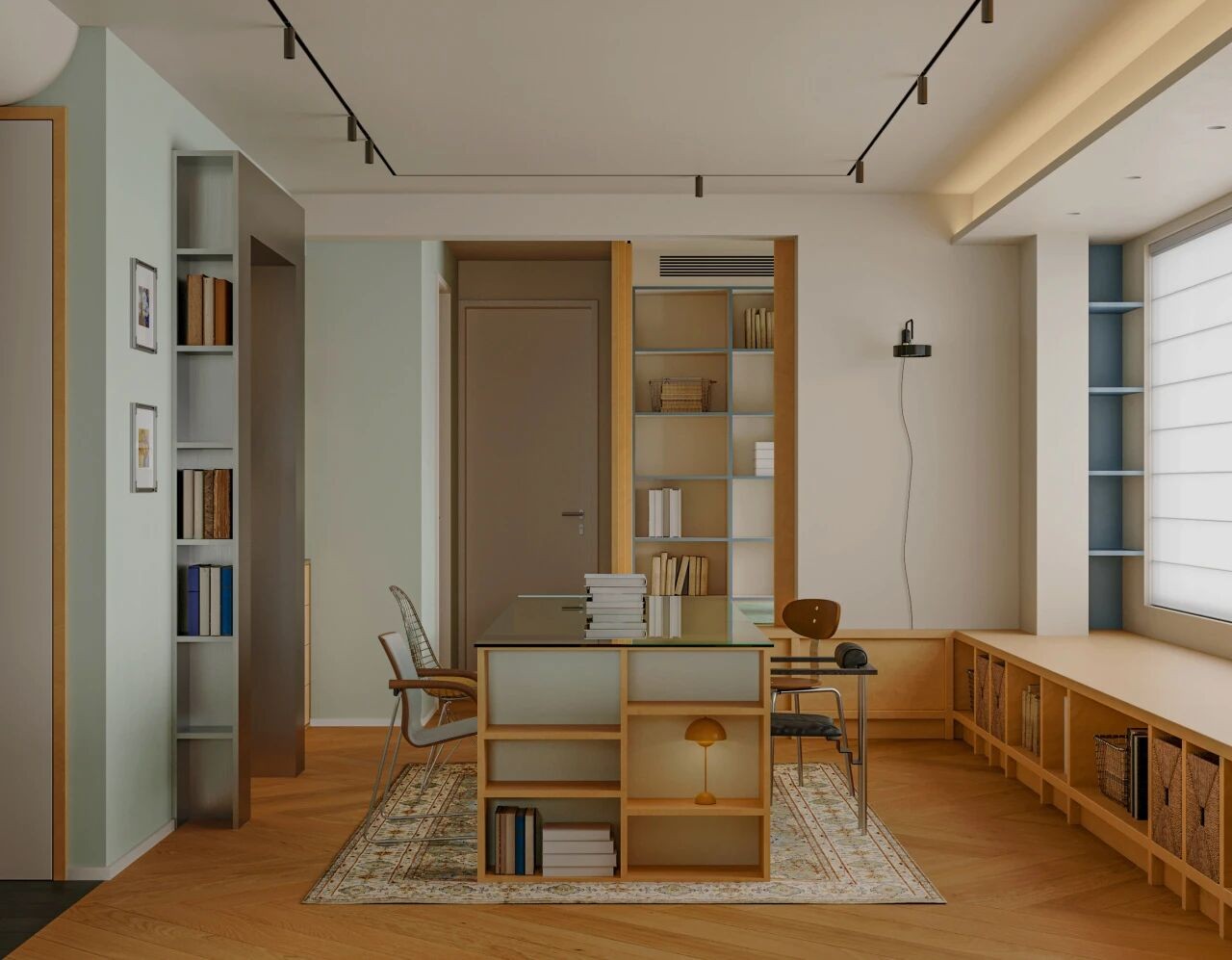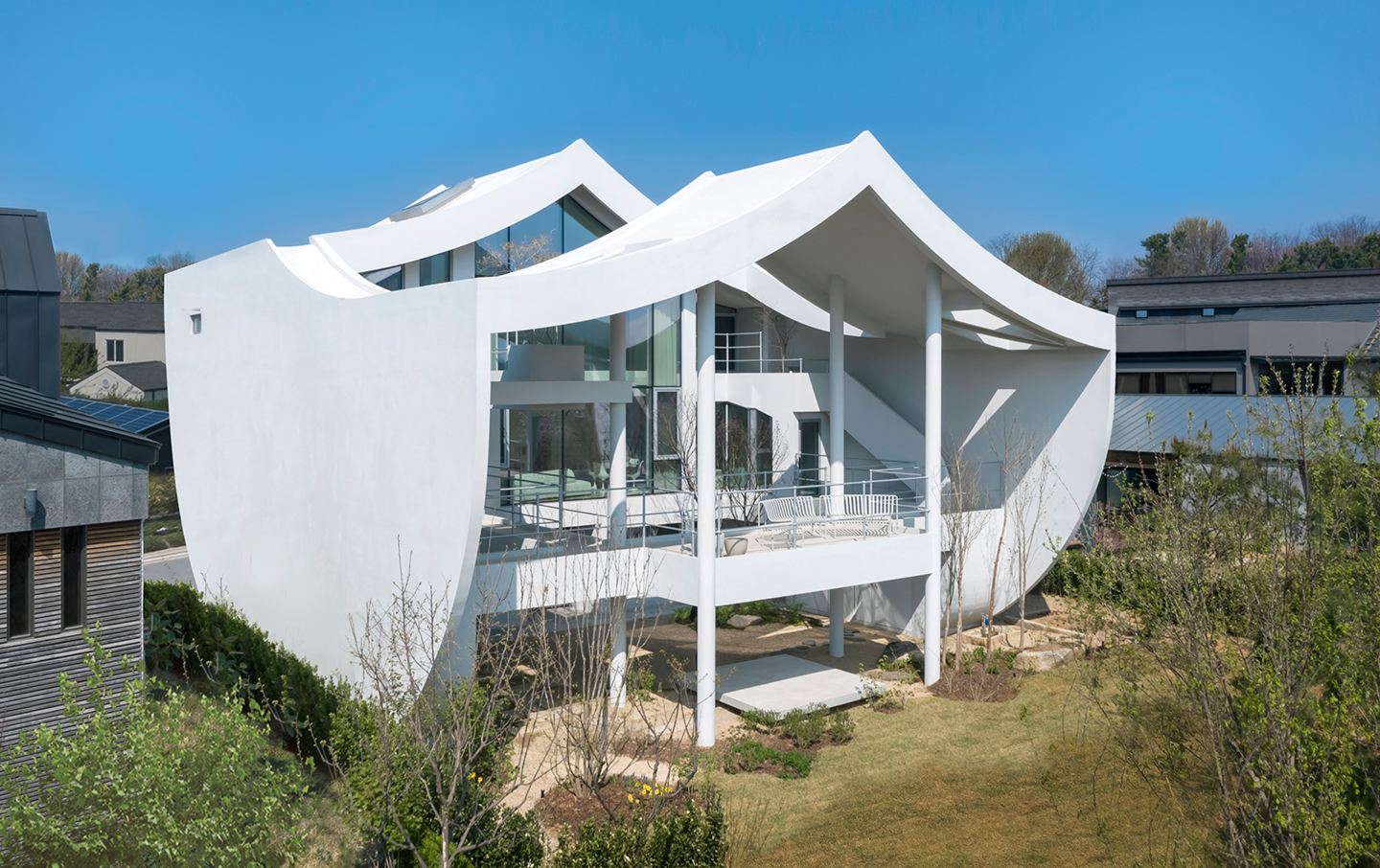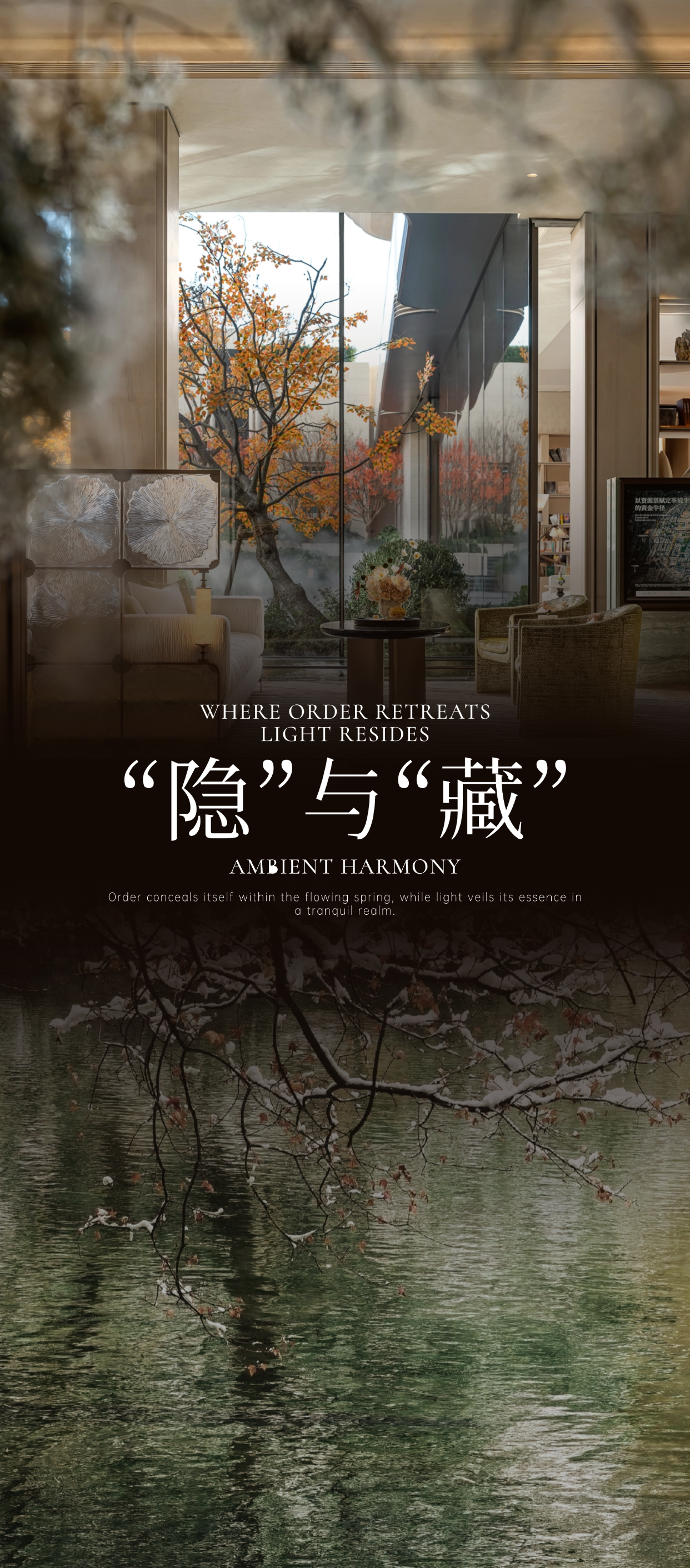【Cihan Studio】现代简约的自在随性 首
2021-04-17 09:48


Cihan是土耳其的一名设计师,2016年在伦敦成立Cihan Studio工作室,从事城市景观中的零售和高端住宅项目。由于她钟爱四处旅行,她的作品中流露着自由随意的意境,风格整洁、明快。她从旅行中不断汲取灵感,并以一种最精致的方式完美融合注入设计的项目中。
Cihan is a turkish designer who founded Cihan Studio studio in london in 2016 to engage in retail and high-end residential projects in urban landscapes. Because she loves to travel around, her works are free and casual, neat and bright. She continues to draw inspiration from the trip and perfectly blends into the design project in one of the most refined ways.


━━━━━━━━━━━━━
Apartment I
这间公寓面积约180㎡,从入门玄关处,便能感受到的风格——轻奢、都市、现代。香槟色的台面柜门充满现代感,绿植与纹理大理石之间的对话,将人引入室内。
This apartment area about 180㎡, from the entrance door, you can feel the style —— light luxury, urban, modern. Champagne-colored countertops are full of modern feeling, green plants and texture marble dialogue, people into the room.




室内空间较为宽敞,开放式的客厅拥有较高的空间,这也是空间附有一定的通透感。黑色的沙发强调理性与内敛,稳重而随性,赋予都是生活的精致感与沉稳。
Indoor space is more spacious, open living room has a higher space, this is the space with a certain sense of penetration. Black sofa emphasizes rationality and introverted, steady and casual, giving life a sense of delicacy and stability.








黑色透明的吊灯带来轻盈通透的视觉体验,融入空间的黑色餐桌餐椅散发着神秘与静谧的气息,多扇窗户引入充足的光线,将黑色的不同材质一一展现。
The black transparent chandelier brings the light and transparent visual experience, the black dining chair which melts into the space exudes the mysterious and quiet breath, many windows introduce the sufficient light, displays the black different material one by one.、




厨房以白色为主,黑色为辅,也是空间的一种对比形式。让空间更加张弛有度。纯白的大理石台面从黑色中脱颖而出,金色的吊灯与各个装置在凸显空间的现代气息,丰富整体层次。
Kitchen to white, black as a supplement, is also a form of contrast space. Make the space more relaxed. Pure white marble countertops stand out from black, golden chandeliers and various devices highlight the modern atmosphere of space, enrich the overall level.






纯白的楼梯成为一个和谐的静止画面,楼梯下一坛梦幻绿植配上黑色钢琴,搭建成和谐、静谧的意境美。
The pure white staircase becomes a harmonious static picture, and a dream green plant under the staircase is equipped with a black piano to build a harmonious and quiet artistic conception.




主卧容纳更衣室、工作台、梳妆区与浴室。首先是独特的背景墙带来的高级感与艺术气息,将空间的格调升华,柔软的地毯与床让人得到最大限度地放松。
The master bedroom accommodates the dressing room, workbench, dressing area and bathroom. First of all, the unique background wall brings a high sense and artistic flavor, the style of space sublimation, soft carpet and bed to maximize relaxation.








工作区域与更衣区被划开,简单地组合才能让人专注于工作。透明玻璃的浴室让空间更加通透,宽敞。
The work area and the dressing area are delimited and simply combined to focus on the work. The transparent glass bathroom makes the space more transparent and spacious.




梳妆台区域相对柔和,增添了温柔的粉色色彩,以及圆镜与圆形边几,让空间相对更加柔和。极佳的采光为梳妆时打造最佳的灯光效果。
The dresser area is relatively soft, adding a gentle pink color, as well as round mirror and round edge, making the space relatively softer. Excellent lighting for dressing to create the best lighting effect.










儿童房在黑色地基础上加入了富有童趣地元素,几处靓丽地色彩也增添空间的活力。有趣丰富的装置打造出理性的彩色情绪。
Childrens room on the basis of black added childlike elements, a few beautiful colors also add space vitality. Interesting and rich devices create rational color emotions.








Private House
白的四周,简单小型的家具让空间更加丰富。颜色的单一,让人将注意力投放在生活的细枝末节上,多个正方形窗户带来明亮通透的体验。
White around, simple small furniture to make the space more abundant. Single color, let people focus on the details of life, multiple square windows bring bright and transparent experience.






墙面通过多彩的画面增加空间的活力与气氛。色彩鲜艳的装置同样起到点缀空间的作用。
The wall increases the vitality and atmosphere of space through colorful pictures. Colorful devices als
o play the role of embellishme


Private House
这间住宅拥有绝佳的地理位置,在自然中惬意生活。室内外的空间被模糊化,白色的基调下,米黄色作为装饰,点缀着空间。白色与黑色相间,强调着空间的规律性。再通过颜色靓丽的色彩,将空间打造成轻盈梦幻的自由感。
This house is ideally situated to live comfortably in nature. Indoor and outdoor space is blurred, white tone, beige as decoration, dotted with space. White and black, emphasizing the regularity of space. Then through the beautiful color, the space into a light dream of freedom.









































