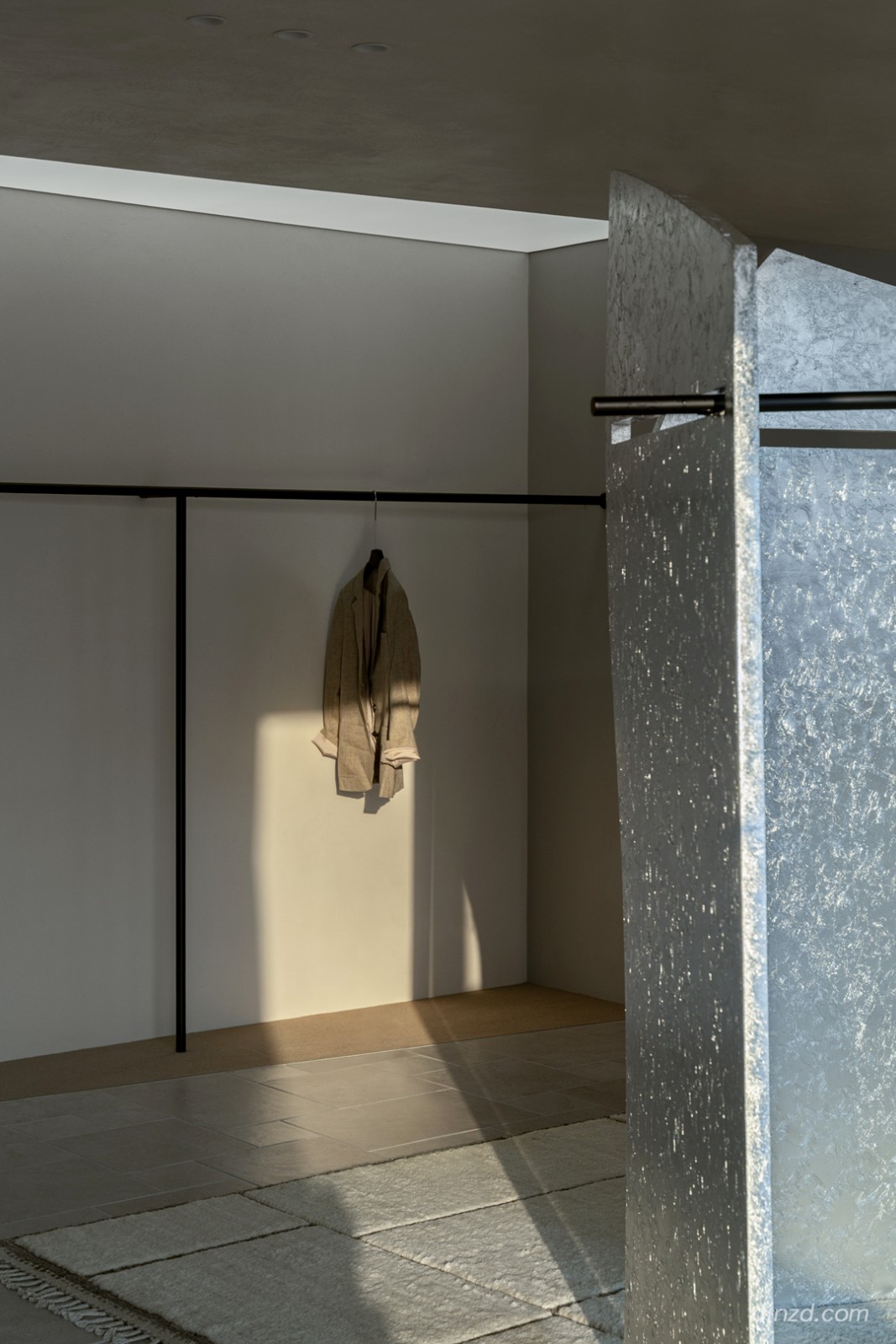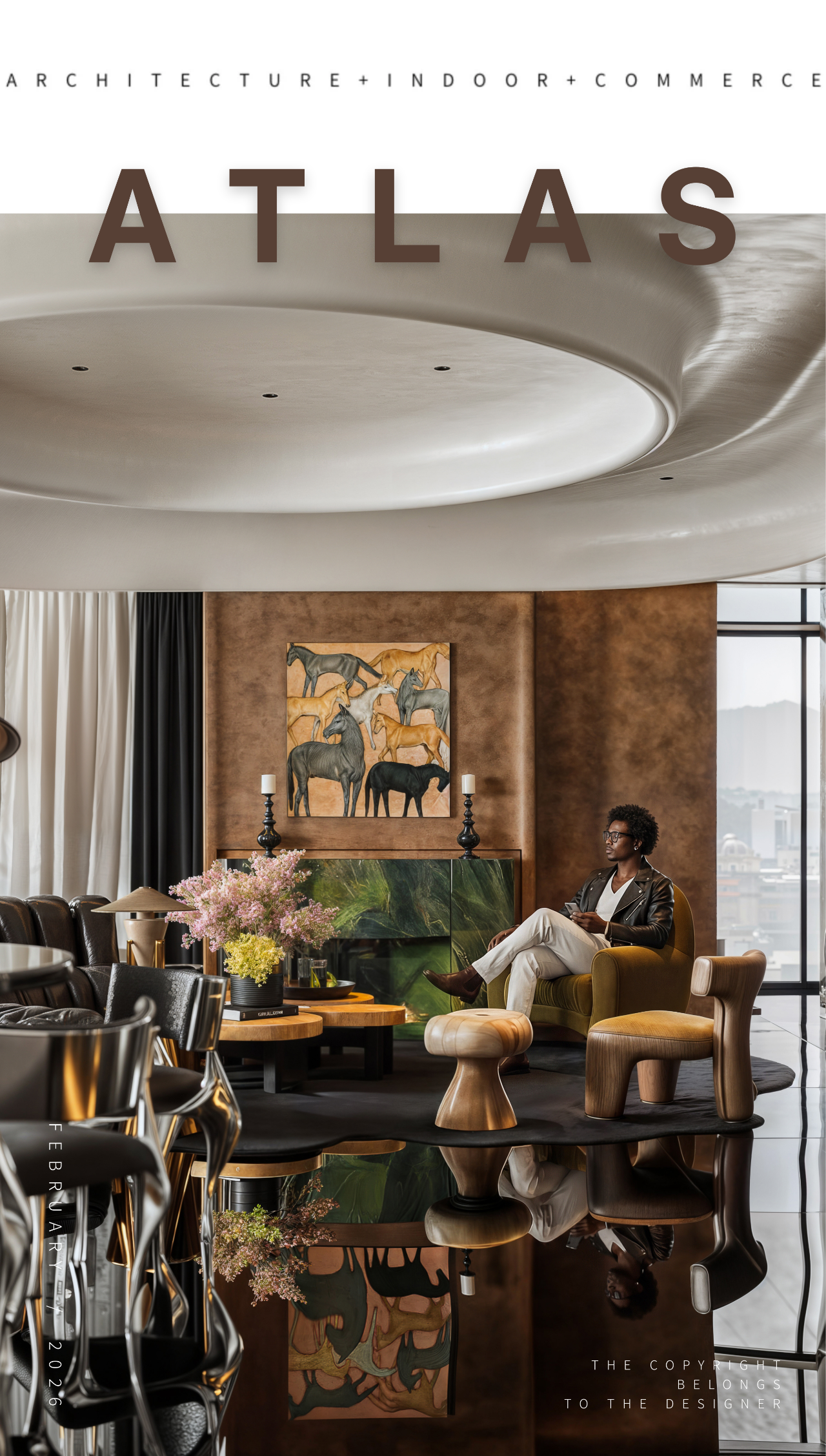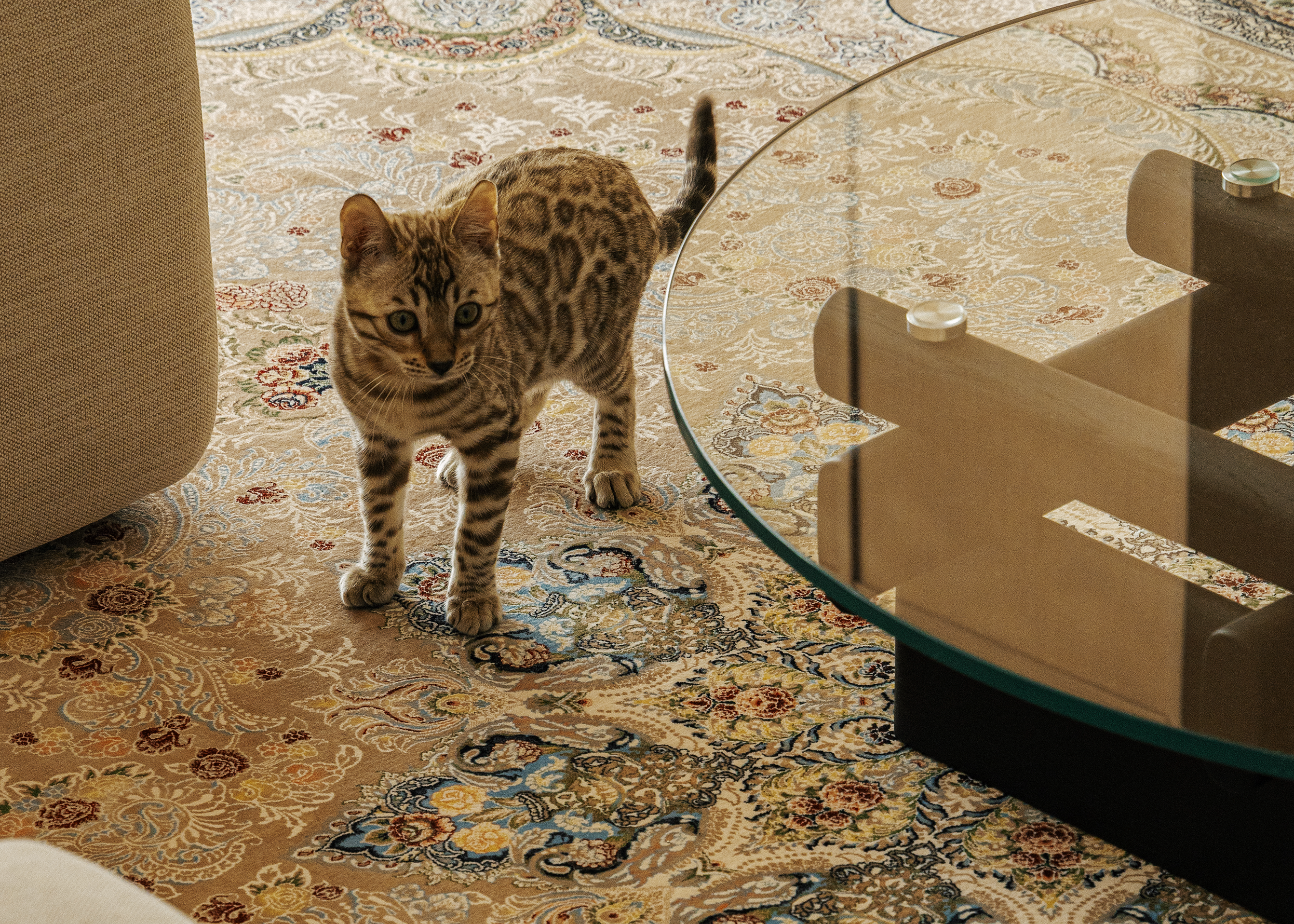祥生宁波潮起云悦售楼处 YLHD 设计 首
2021-04-13 13:05
本项目位于浙江宁波泰安中路,周边有众多写字楼园区及配套商业。大道北侧,距离鄞州客运站较近,周围现状有产业园,交通便利。根据本项目周边写字楼众多的地理特性,本案设计师着重思考对于空间的使用,最终商讨结果以一空间两用,营销中心与咖啡厅合二为一,使得周边上班族拥有一个休闲而安逸的空间,从而增加营销中心客流量。
The project is located in Taian Middle Road, Ningbo, Zhejiang, with many office parks and supporting businesses around. On the north side of Avenue, near Yinzhou Passenger Terminal Station, there are industrial parks around the current situation, and the transportation is convenient. According to the geographical characteristics of the surrounding office buildings of this project, the designer of this project focuses on the use of space. The final result of the discussion is to combine one space with the coffee shop, so that the surrounding office workers have a leisure and comfortable space, so as to increase the customer flow of the marketing center.
人类所感知的信息,往往源于五感的觉醒。当多重感知齐齐涌入大脑,立体而丰盈的空间场域便瞬间出现。不同建筑肌理亦在这一过程中承载着设计语言,通过不同材质与技法呈现得以传递。
根据本项目周边写字楼众多的地理特性,本案设计师着重思考对于空间的使用,最终商讨结果以一空间两用,营销中心与咖啡厅合二为一,使得周边上班族拥有一个休闲而安逸的空间,从而增加营销中心客流量。
The project is located in Taian Middle Road, Ningbo, Zhejiang, with many office parks and supporting businesses around. On the north side of Avenue, near Yinzhou Passenger Terminal Station, there are industrial parks around the current situation, and the transportation is convenient. According to the geographical characteristics of the surrounding office buildings of this project, the designer of this project focuses on the use of space. The final result of the discussion is to combine one space with the coffee shop, so that the surrounding office workers have a leisure and comfortable space, so as to increase the customer flow of the marketing center.
此项目采用火山岩、大理石、木饰面,等带自然质感或纹理的材质来修饰空间界面,并用一些金属架、金属网、玻璃等材料来增强其现代工业感,将整个体验区打造为现代工业咖啡厅售楼处氛围,并且给予空间双重身份。
This project uses volcanic rock, marble, wood veneer, and other materials with natural texture or texture to decorate the space interface, and uses some metal frame, metal mesh, glass and other materials to enhance its modern industrial sense, creating the whole experience area into a modern industrial cafe sales office atmosphere, and giving the space a double identity.
前台背景用水泥素色大理石堆砌出的错落有致的造型为定制切割而成的火山岩经由三个层次有序组合,阵列排布,乍看之下冷峻而秩序井然。表达了一种极简的精致,突显空间中略施粉黛也能平添一份精彩。地面采用深色大理石设计让整体更显稳重。
The background of the front desk is stacked with plain cement marble. The well-arranged shape is the volcanic rock cut by custom through three levels of orderly combination and array arrangement, which looks cold and orderly at first glance. Expressed a kind of extremely simple delicate, dash forward in the space slightly apply powdery also can make the same level adds a wonderful. The ground uses dark marble design to make the whole more sedate.
整个空间多缀以金属线条结构,使其更具现代工业化。沙盘区墙体的几何火山岩堆砌也使整个空间多了几分生动与遐想的空间。
The whole space is decorated with metal lines to make it more modern and industrial. Geometric volcanic rock stacking on the wall of sand table area also makes the whole space more vivid and daydream space.
洽谈区拥有洽谈及咖啡厅双功能,多业态组合的空间在当下已十分常见。日与夜,餐与酒。期间伴随着下午茶、甜品与咖啡妆点闲暇。多维化内容呈现,在不同时段,伴随着人群、光线、甚至空间中气息的变化,让其整体充满了流动之美。整体延续前厅的深色基调结合不锈钢的设计,打造线条硬朗、简约冷峻的风格,营造独特纷繁的艺术氛围。
The negotiation area has dual functions of negotiation and coffee shop, and the space combining multiple business forms is very common at present. Day and night, meal and wine. Afternoon tea, dessert and coffee make up some leisure time. Multidimensional content presentation, in different periods, along with the crowd, light, and even the changes of the breath in the space, makes its whole is full of flowing beauty. The overall continuation of the dark tone of the front hall combined with the design of stainless steel, to create strong lines, simple and cold style, create a unique and complex artistic atmosphere.
空间中的长茶台的呈现,便希望能给予观者这样的感受——不仅是一个形态意义上容纳人与物的位置,而是更加多维的传递氛围,触达感官灵感。
The presentation of the long tea table in the space hopes to give viewers such a feeling -- it is not only a position that accommodates people and things in a morphological sense, but also conveys the atmosphere in a more multi-dimensional way to touch the sensory inspiration.
洽谈区端头处设计为休闲书吧的形式,增加咖啡厅的高雅文艺气息,同时也可在阶梯上容纳更多客户。此区域采用了木纹转印铝格栅的材料,与前面深色顶面钢丝网形成不同感受,天花与地面的纹理,形成相互映衬,扩宽了整个空间的层次语言,让每一处细节都以自然美和人文美为基础,化繁为简,通过拿捏结构与比例,借助纹理的相通,呈现视线交织的美感。
The end of the negotiation area is designed in the form of a leisure book bar, increasing the elegant and artistic atmosphere of the cafe, and also accommodating more customers on the stairs. This area used the wood grain transfer printing aluminum grille material, and at the top of the dark in front of the wire mesh form different feelings, smallpox and the surface texture, form the mutual set off, broaden the level of the whole space language, let every detail on the basis of natural beauty and the humanities, change numerous for brief, through the balance structure and proportion of using texture are interlinked, present the line of sight of beauty.
日落时分,光随之隐匿,室内灯盏亮起,空间则自成光源,由内浸出暖色,吸引着途径行人的驻足。光的变幻于不同节点、业态达成契合。
Sunrise is bright, noon is soft, night is hazy. The intervention of light, let the space become flowing and long continuous.
日升明亮,午间柔和,夜晚朦胧。光的介入,让空间变得流动而长续。
Sunrise is bright, noon is soft, night is hazy. The intervention of light, let the space become flowing and long continuous.
YLHD“匠筑”设计总部位于北京,在深圳、成都、米兰均设有设计分部。YLHD自成立以来,始终秉持匠心精神,以设计创新为核心竞争力,让团队具备国际化视野的同时坚持以中国文化为根本,让多元文化不断为创新和设计赋能。作为业界具有专业性和影响力的室内设计品牌之一,业务范围涵盖地产、酒店、商业、文教、医养、交通等综合空间领域。
YLHD团队作品曾荣获IF design 2020德国室内建筑设计大奖、成为2019年美国 Good design 获奖团队、2018英国 Andrew Martin 安德马丁获奖团队;是INTERIOR DESIGN 美国ID杂志中国室内设计年度封面人物。团队设计作品专辑《地产营销空间》著作已出版并全国发行。在售楼处示范区、酒店、会所、办公领域里的设计作品成为中国室内设计的成功案例。
采集分享
 举报
举报
别默默的看了,快登录帮我评论一下吧!:)
注册
登录
更多评论
相关文章
-

描边风设计中,最容易犯的8种问题分析
2018年走过了四分之一,LOGO设计趋势也清晰了LOGO设计
-

描边风设计中,最容易犯的8种问题分析
2018年走过了四分之一,LOGO设计趋势也清晰了LOGO设计
-

描边风设计中,最容易犯的8种问题分析
2018年走过了四分之一,LOGO设计趋势也清晰了LOGO设计















































































