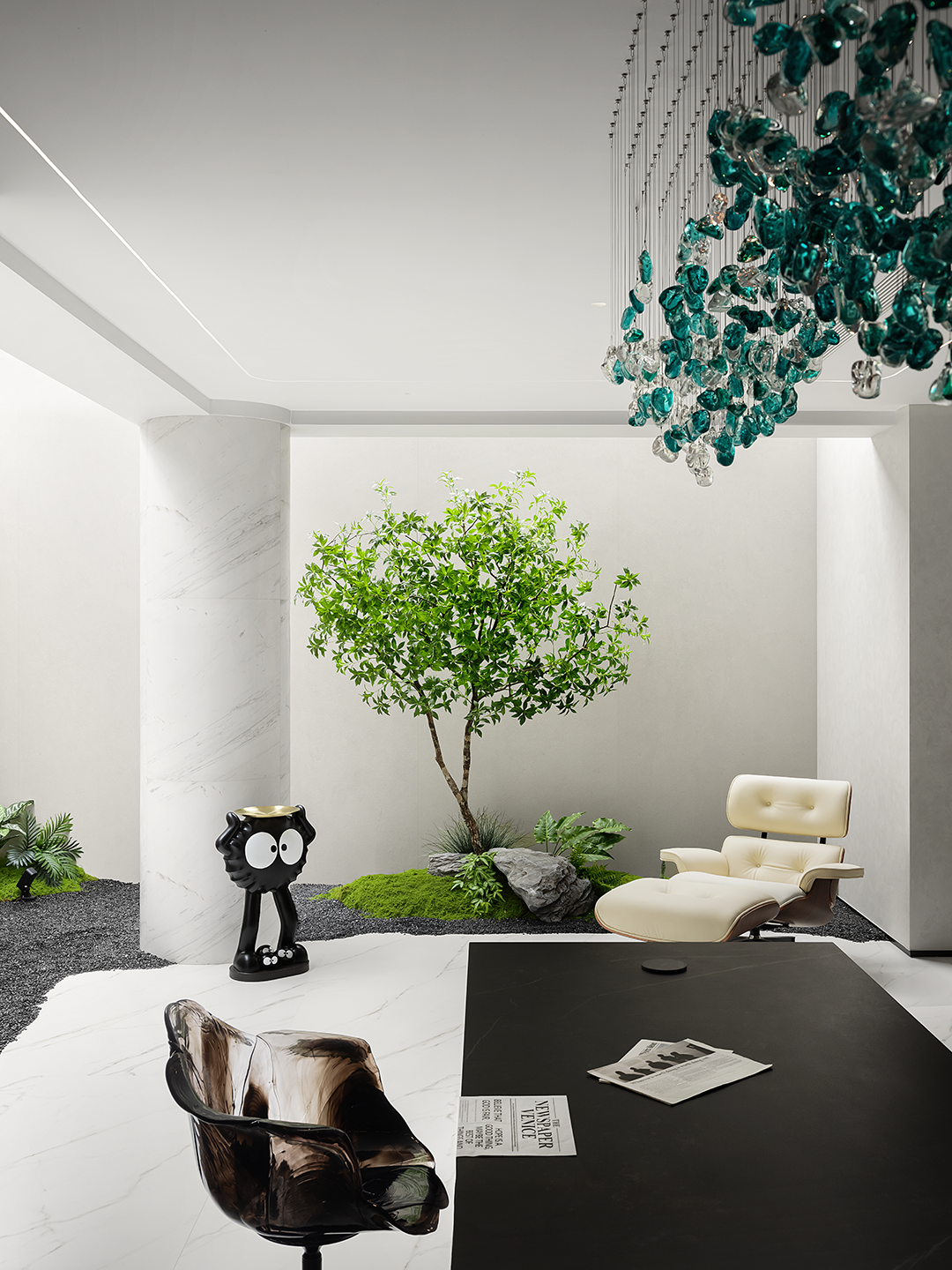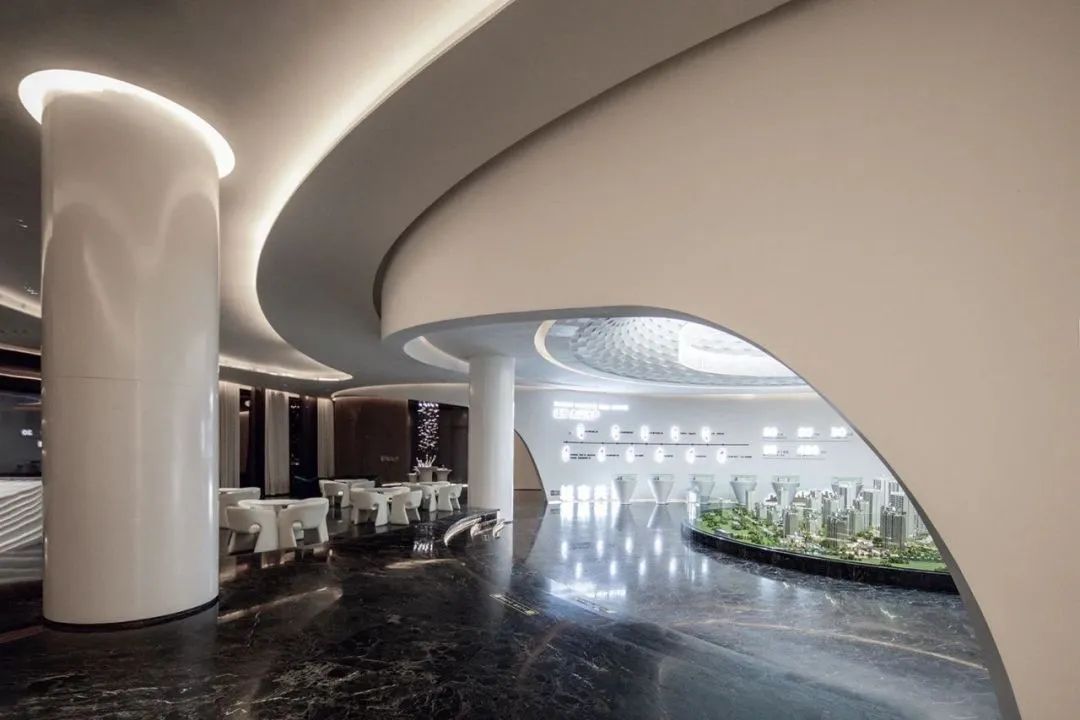Nicolas Schuybroek|现代简约,淳朴自然 首
2021-04-09 23:11
简约公寓|Nicolas Schuybroek


这是一个位于巴黎的公寓,在设计师的打造之下变成了一个宽敞的住宅。设计师大胆运用了有质感的大理石隔开了空间,放弃使用饱和度高的色彩,展示出了一个高奢优雅的环境。
This is an apartment in Paris, which has been transformed into a spacious residence by the designer. The designer has boldly used textured marble to separate the space. The designer has abandoned the use of saturated color to show a high luxury and elegant environment.




客厅的总体风格是白底简约的,皮质的沙发让整个空间呈现出高级精致感,非常有结构的墙壁设计,让人看起来干净简洁。
The overall style of the living room is simple with white background. The leather sofa makes the whole space present a high-level and delicate feeling. The wall design with very structure makes people look clean and concise.
厨房跟餐厅相连的地方采用了落地玻璃巧妙地隔开来,美观,干净的同时,还充满光线,暗色系的台面既防脏也及其美观,大方的设计看起来很舒适。
The kitchen and dining room are connected by floor glass, cleverly separated, beautiful, clean at the same time, or full of light, dark mesa is not only dirty and beautiful, generous design looks very comfortable.






餐厅的设计相对简约,采用了圆形的餐桌,使得整个空间很柔和,打造了一种温馨感。墙壁上的挂画,呈现出柔和饱满,让其更符合用餐环境。
The design of the restaurant is relatively simple, using a round table, making the whole space is very soft, to create a sense of warmth, as well as hanging pictures, showing a soft and full, so that it is more in line with the dining environment.


房间的床头采用的是深色系的木纹,奢华而美观,淡色的床被搭配地毯,格外的温柔,让人在房间休息的时间可以更加的放松。
The bedside of the room is made of dark wood grain, luxurious and beautiful. The light bed is matched with carpet, especially gentle, which makes people more relaxed during the rest time in the room.




设计师把浴室的结构打造的十分清晰,对称且均衡,洗手台跟浴缸都是采用经典的设计,圆形的镜面为空间增添了美感。
What stylist makes the bathroom structure is very clear, symmetrical and balanced, lavabo and bathtub are used classic design, circular mirror added aesthetic feeling for the space.














Nicolas Schuybroek
这是一位来自比利时的建筑师Nicolas Schuybroek打造的空间,他专注于简约风的设计,他的作品大多偏素雅,静谧,也是一位色彩搭配高手。
This is the space created by Nicolas Schuybroek, an architect from Belgium. He focuses on the design of simple style. Most of his works are simple and elegant, quiet, and he is also a master of color collocation.
















WV-OR Penthouse










内容策划 / Presented
策划 Producer :DailyDesign
撰文 Writer :Rita 排版 Editor:Fin
图片版权 Copyright :Nicolas Schuybroek































