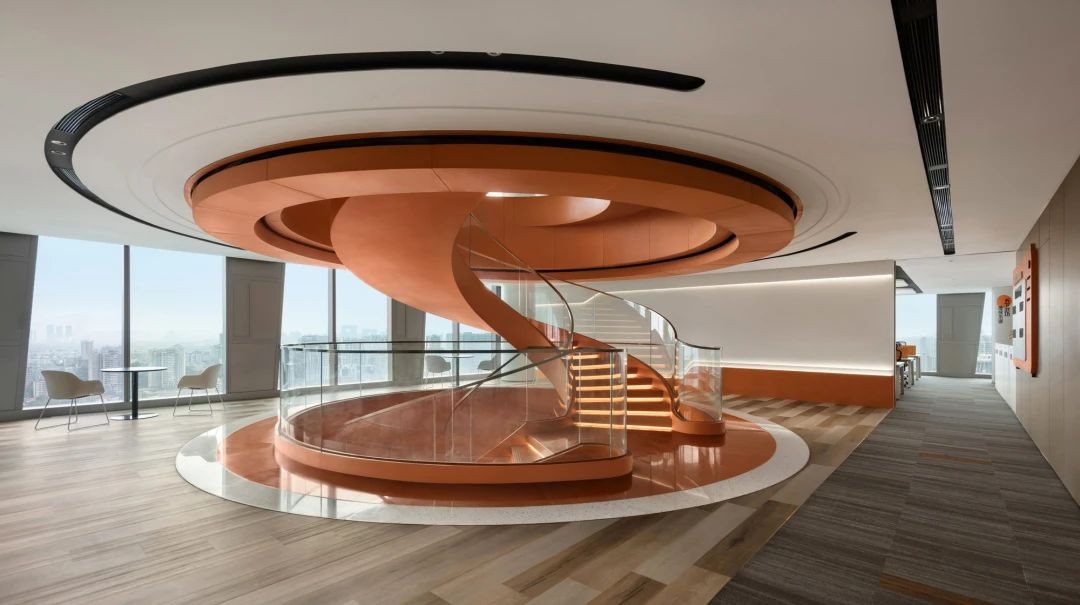矩阵纵横新作 哈尔滨华夏幸福·深哈中心售楼处 首
2021-04-08 14:02


项目位于哈尔滨世贸大道与科技大道交汇区域,新区未来发展可期,居住氛围日趋成熟。
The project is located in the intersection area of Shimao Avenue and Science and Technology Avenue in Harbin. The new district has a promising future development and the living atmosphere is becoming mature.
室内设计充分尊重建筑的形体结构,从外围到内核,层次递进,在一体化的设计逻辑中展现“内建筑”的整体呼应。设计从在地性出发,以建筑外观的“冰之川”为表征,捕捉当地最绚烂的“光之城”作为灵感元素,将其化用为室内的阳光、疏影、折射等,并以现代设计手法将自然形态几何化,力图在中心城市打造一座温暖的“城市艺术馆”。
The interior design fully respects the shape and structure of the building, from the periphery to the core, the hierarchy is progressive, showing the overall response of the interior building in the integrated design logic. Design from in sex, to the stream of ice is the characteristic of architectural appearance, capture the most gorgeous local elements, the city of light as inspiration to enter for indoor sunshine, thin film, refraction, etc., and with modern design methods will naturally form geometry, tried to in the center city to build a warm city art museum .
prelude of light


设计延续建筑形制,化繁为简,采用精炼的手法构建大块面轮廓,进一步强化空间的整体感与开阔度。
The design continues the architectural form, simplifies the complicated, and uses the refined technique to construct the outline of the large surface to further strengthen the overall sense and openness of the space.






接待前厅作为第一印象,从不缺乏创新意识与试验精神。
The reception hall, as the first impression, never lacks innovation consciousness and experimental spirit.
设计采取大面积玻璃幕墙采光,空间在无垠的光线里更加通透。不规则的大理石接待台,结合富有质感的高立柱,在自然色系的铺陈背景里,赋予参观者温馨宁静的观感。
The design adopts large area glass curtain wall lighting, the space is more transparent in the boundless light. The irregular marble reception desk, combined with textured tall columns, gives visitors a warm and quiet feeling in the background of natural color.






室内空间的“L型”设计,通过艺术长廊成为风景叠加地,块状结构的叠加,传递出室内再造建筑的视觉呈现,彰显空间的立体感与层次感。
The L-shaped design of the interior space becomes a landscape superposition through the art corridor. The superposition of the block structure conveys the visual presentation of the interior reconstruction building and highlights the three-dimensional and hierarchical sense of the space.
shape of the glacier


断裂、层叠的堆砌陈积,既呼应了建筑的冰川之形,又结合原石、古松的陈列,辟出一方独立的场域,自有一份纯粹的淡泊悠远。
The broken and stacked old relics not only echo the shape of the glacier of the building, but also combine the display of raw stones and ancient pines to create an independent field, which has its own pure indifference and distance.




沙盘区以交叉、切割的形式展示冰川的断层,又以U型设计呼应冰柱,在内建构的空间里,融合进温暖的色彩,去主动呈现静态中的节奏变换。
The sand table area shows the faults of the glacier in the form of crossing and cutting, and echoes the icicles in the U-shaped design. In the interior constructed space, warm colors are integrated to actively present the rhythm change in the static state.




Urban Art Gallery


景观洽谈区以高挑空的处理营造良好的建筑条件,通过一整排的透明玻璃引入室外风景,畅通室内外空间的置换与联动。
The landscape negotiation area creates good architectural conditions by the high and empty treatment, and introduces the outdoor scenery through a whole row of transparent glass, so as to smooth the replacement and linkage of indoor and outdoor space.










一、二层的衔接,借助以中央为轴的云中阶梯,实现流线与窗外风景的对望。飘带状的设计,融合干净纯粹的材质,腾起于水吧台之上,让阶梯愈加轻盈,描摹出一幅自然的长卷。
The connection between the first and second floors, with the help of the staircase in the cloud with the center as the axis, realizes the lookout between the streamline and the scenery outside the window. Piaozong design, the fusion of clean and pure material, Teng on the water bar platform, so that the ladder is more light, describing a natural long volume.




水吧区藏于阶梯正下方,以谨慎的空间体块和色彩来表述永恒性,发光吊柜的使用,在一片秩序井然中,将空间比例、线条构架、明暗均衡的特征表达地淋漓尽致。
The water bar area is hidden just below the stairs, which expresses the permanence with careful space volume and color. The use of luminous cabinet expresses the spatial proportion, line structure and the balance of light and shade incisively and vividly in an orderly place.








一系列重复层叠的结构,于凹凸错落中,彰显墙面的对比感与变化性。同时关注线、面、体的多维设计哲学,以一种潇洒随性的走向,在韵律与肌理的不断叠加中构建另外一番奇境。
A series of overlapping structures, in concave and convex scattered, highlight the sense of contrast and change of the wall. At the same time, it pays attention to the multi-dimensional design philosophy of line, plane and volume, and constructs another wonderland in the continuous superposition of rhythm and texture with a chic and spontaneous trend.


一层平面图/Floor plan


二层平面图/Two-story plan
项目名称:哈尔滨华夏幸福·深哈中心
Project name: Harbin Huaxia Happiness Shenha Center
Hard design: matrix vertical and horizontal
软装设计:北京意法多经贸有限公司(迦思设计)
Soft decoration design: Beijing Yifaduo Economic and Trade Co., Ltd. (Garth Design)
Project photography: image interpretation Wanhe
设计面积:2000平方米
Design area: 2000 square meters
主要材料:白金摩卡大理石、木饰面膜、U 形玻璃、亚克力
Main materials: platinum mocha marble, wood decorative mask, U-shaped glass, acrylic




“Matrixing纵横”创立于2010年,是矩阵旗下子品牌之一,涵盖地产、酒店、办公、商业、教育、康养等设计业态。纵横始终以“实现大众对美好生活的向往”为设计出发点,通过创新思考、专业服务,为人居赋能。作为地产头部设计品牌,纵横还致力于通过自身行业影响力,积极参与行业整合升级,力图用智慧与责任展示设计魅力,做人居美好生活的践行者
--近期作品回顾 --
矩陣縱橫|新作 沈陽華潤昭華里|样板间


矩阵纵横|新作 祥生·江南里|样板间


矩阵纵横|新作 温州新希望玉锦麟B5户型样板间|样板间


矩阵纵横|新作 南通融创江语海销售中心|售楼处


矩阵纵横|新作 香港置地重慶壹江郡銷售中心 |售楼处


矩阵纵横 |新作 郑州旭辉空港时代售楼处|售楼处


矩陣縱橫|新作 新鄉藍城鳳起潮鳴藝術生活美學館|售楼处


矩阵纵横|新作 信业阳光城·佛山半岛|售楼处


矩阵纵横|新作 西安正荣紫阙台售楼处|售楼处


矩阵纵横|新作 龙湖光年体验中心|售楼处


内容策划 / Presented
策划 Producer :知行
排版 Editor:Tan 校对 Proof:Tan
图片版权 Copyright :原作者































