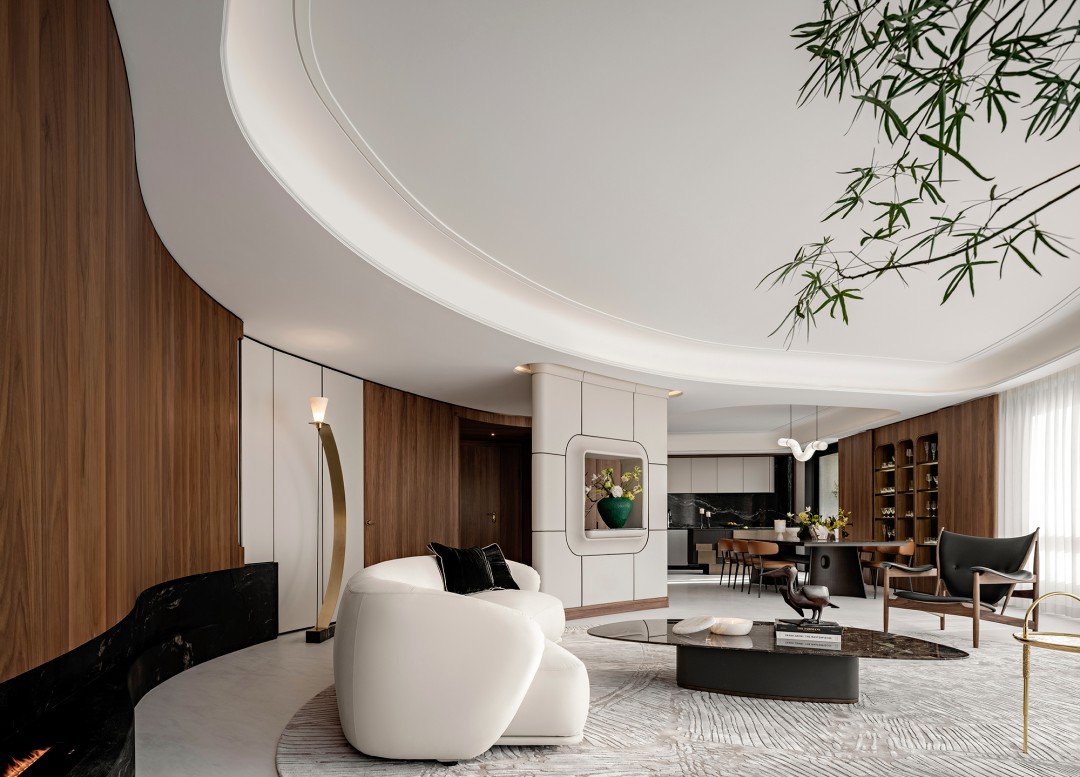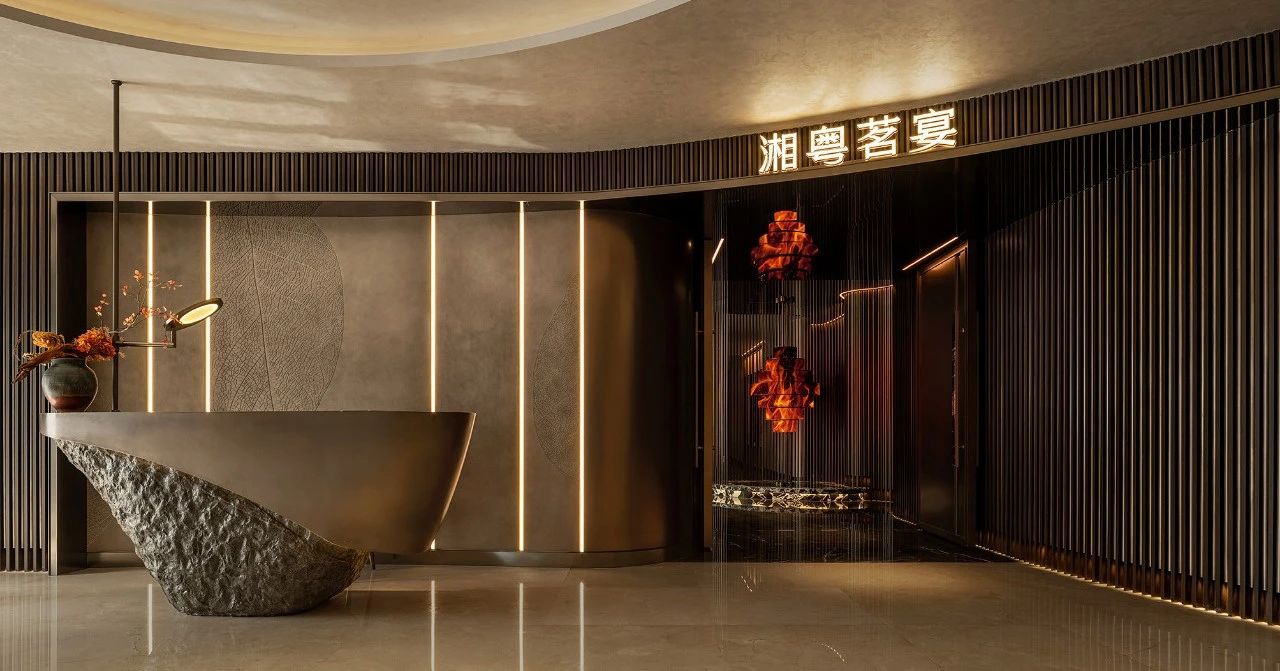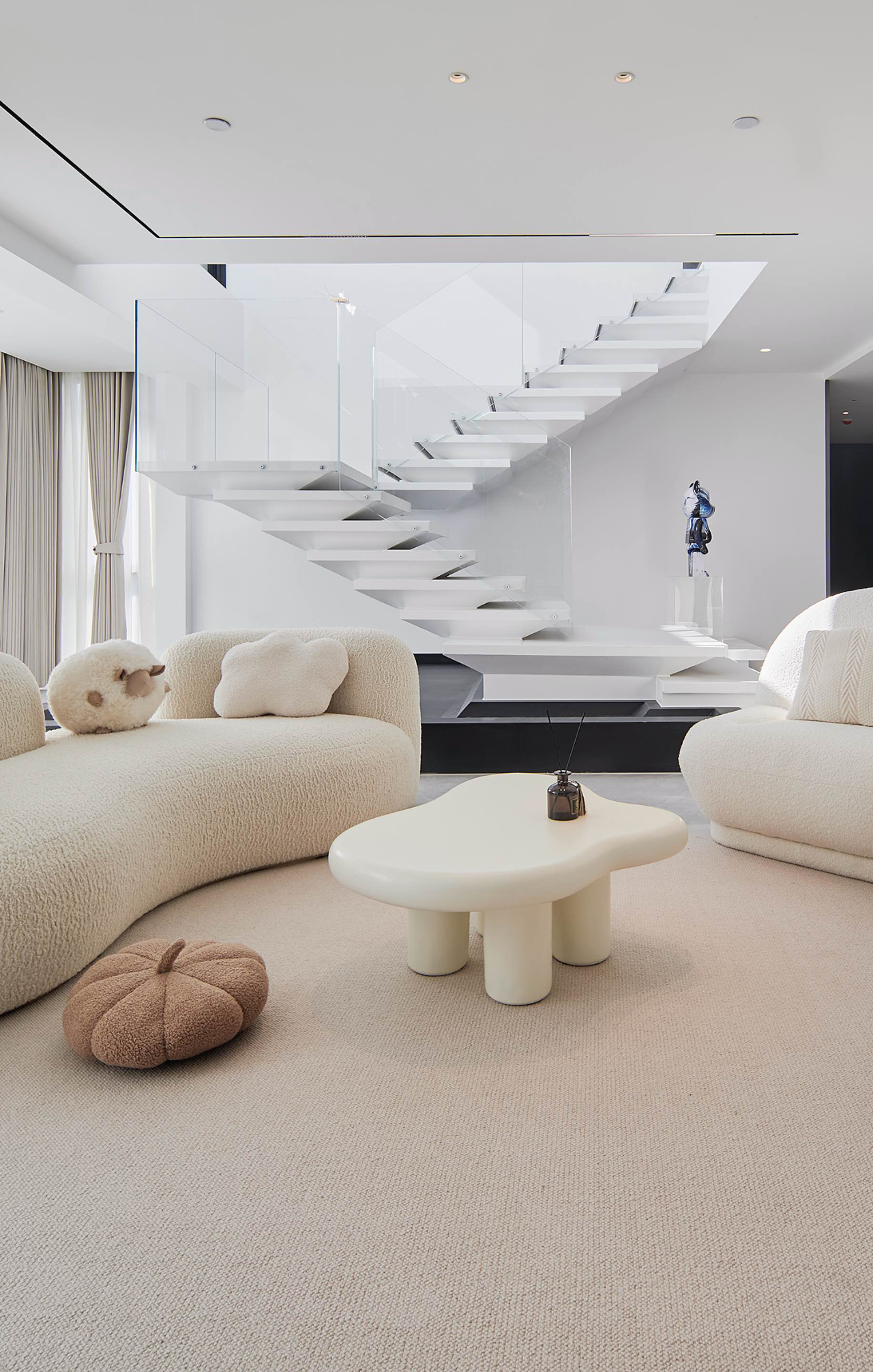Framework Studio 新作 传统型态的当代革新 首
2021-04-05 22:06
Thomas Geerlings
Maarten ter Stege


“一个空间应该总是让您质疑事物。完美不会给梦想留下空间。”
MEI JI FILE Framework Studio \ 传统型态的当代革新 荷兰 . 阿姆斯特丹
TRANQUILITY / WARMTH / MINIMALIST
AESTHETICS /
NETHERLANDS


Vertical Townhouse,位于阿姆斯特丹中心。经过彻底的修复,使五层楼焕发了生命,向过去的美丽挑战。以绝对相关的图形设计,从头开始制作的Boiserie和格子式天花板唤起了过去的氛围。
Vertical Townhouse, located in the center of Amsterdam. After a thorough restoration, the five-story building was brought to life and challenged the beauty of the past. With absolutely relevant graphic designs, the Boiserie and coffered ceiling made from scratch evoke the atmosphere of the past.
Residential N°497


DESIGN DESCRIPTION
这是这栋迷人房屋的独家位置-在阿姆斯特丹的历史中心-一栋1200平方米的联排别墅,全部在高度上发展起来,总共达到了五层(包括地下室),并额外增加了露台。它是由一位著名企业家购买的,在外部保留了装饰有时期窗户的不朽的17世纪门面。在内部,另一方面,存在一系列顺畅的环境,在这个环境中,分类参考以当代的方式减少,阐明了功能布局,同时尊重了上下文。
Romantic bridges, fans made of water and cobblestones, boats moored along the ancient canals of Herengracht, Prinsengracht and Keizersgracht. This is the exclusive location of this charming house-in the historic center of Amsterdam-a townhouse of 1200 square meters, all developed in height, reaching a total of five floors (including the basement) and an additional terrace. It was purchased by a well-known entrepreneur and retains its monumental 17th-century facade decorated with period windows. Inside, on the other hand, there is a series of smooth environments in which classification references are reduced in a contemporary way, clarifying the functional layout while respecting the context.


























































Residential N° 631


DESIGN DESCRIPTION
N°631号住宅是由Framework Studio设计的位于荷兰阿姆斯特丹的小型住宅。充满光线的空间的特点是曲面弯曲,这些曲面在整个墙壁和家具上都可以平移。大型落地推拉门可通入水中,而带有木板条的窗户则为上层提供了私密性。
Residential N° 631 is a minimal home located in Amsterdam, Netherlands, designed by Framework Studio. The light-filled space is characterized by curved surfaces, which are translated throughout the walls and furniture. Large floor to ceiling sliding doors provide access to the water, while windows with wooden slats provide privacy on the upper levels.






























ABOUT DESIGNER


Framework Studio是一家提供全方位服务的室内设计和概念设计工作室,总部位于荷兰的阿姆斯特丹,致力于为餐厅,零售场所,办公室和私人住宅创造城市的标志性内饰。
Framework Studio is a full-service interior design and concept design studio headquartered in Amsterdam, the Netherlands, dedicated to creating iconic interiors for restaurants, retail spaces, offices and private residences.
工作室由Thomas Geerlings于2007年创立,从那时起,设计和管理团队稳步发展,专业化程度越来越高。现在由Thomas Geerlings,Maarten ter Stege和Sascha Faase共同管理。
The studio was founded by Thomas Geerlings in 2007. Since then, the design and management team has developed steadily, with increasing professionalism. It is now jointly managed by Thomas Geerlings, Maarten ter Stege and Sascha Faase.
内容策划 / Presented
策划 Producer :Mei Ji File
撰文 Writer:Long 排版 Editor:W/fei
图片版权 Copyrigh
t :Framework Studio































