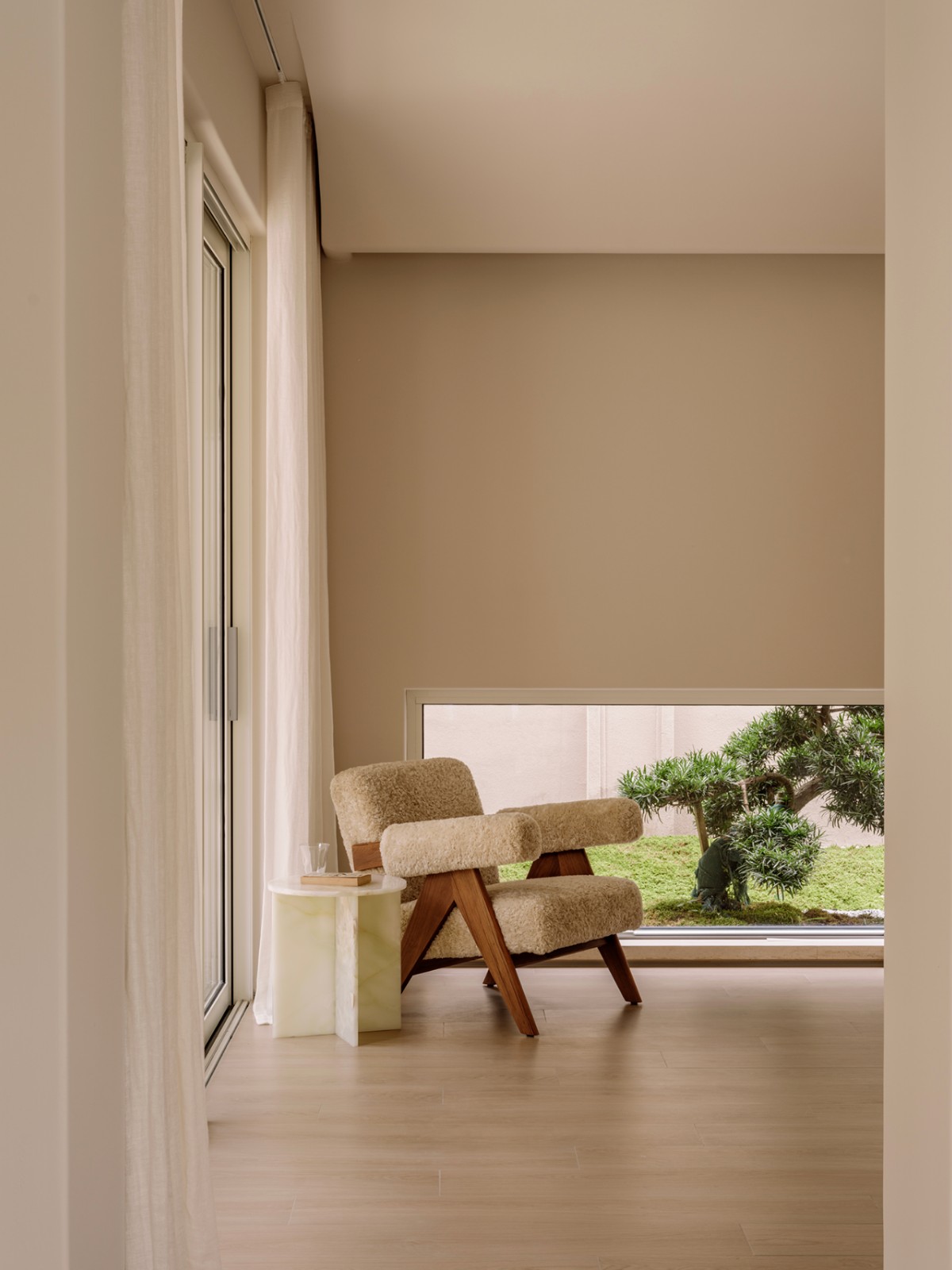白线,台式极简美学 唐忠汉作品 首
2021-04-05 22:40


整个空间以简洁质朴为核心设计理念,意在营造一种简洁、干净、纯粹,抛开一切华而不实的装饰,保留最本真的空间属性。
Whole space with concise plain is the core design idea, to build a clean, pure, clean, put aside all the gaudy decoration, retain the natural attributes of space..
LIVING ROOM




穿过玄关进入整体开放的区域,在大面积的牆面上用不同材质提升变化,以廊道轴线架构贯穿量体之间,核心连结公区与私区功能区域,客厅至中岛通透性延伸了空间视觉上的深度与广度,除了作为居住的核心主轴,也呼应牆面造型,赋予展延空间的可能性。
Across the porch into overall open area, in the large area change with different materials on the metope of ascension, to corridor through the quantity body between axis of architecture, the core link public area and private area function area, the sitting room to leave unescorted permeability extends the depth and breadth of space on the vision, in addition to live as the core of the spindle, echo metope modelling, also gives the possibility of extension of space.




DINING ROOM






空间的格调以wabi-sabi纹理为主调性,在简洁轴线墙体中揉进弧线,再运用线性灯具的点缀,加深整个细节的层次。
Space style is given priority to with wabi-sabi texture tonality, in concise axis wall into arc, adorn using linear lamps and lanterns again, deepen the level of detail.
















进门玄关采用极简的手法阐释空间,以材料划分区域空间,不锈钢材质创造重点空间转换的心理感受,灰系石材从地面延伸至墙面,形成一个L形的空间体态,石材与金属冷冽凸显现代感,不同材质围合界定入口区域空间。
Door porch space, use the technique of minimalist interpretation to material area divided into space, the stainless steel material to create space transformation mainly psychological feelings, gray stretch stone from the ground, metope, formed a l-shaped space posture, cold stone and metal highlight modern, different capable person to surround close space defined entrance area.












Project name: white line
设计单位:近境制作\远域生活
Design unit: nearly made \ far life
Location of project: taichung
Area: 229 square meters
完工时间:2020年6月
Completion time: in June 2020
唐忠汉 Tang,Chung-Han
近境制作/远域生活 设计总监
Andrew Martin国际室内设计大奖入选设计师
透过室内建筑的方式,体验空间、光影、材质、细节,透过以人为本的思考 探索现代住宅的生活方式,回归真实的需要。提升心理仪式性的转换,让住宅不仅是满足基本的需求,而是到达体验的感受,看到的不仅是设计,而是对于生活的深刻体会。
Through the way of indoor construction experience space, lighting, material, detail, through people-oriented thinking to explore the lifestyle of modern residential, return to the real need. Enhance the ritualistic psychological transformation, the house is not only meet the basic needs, but to experience the feeling, see is not only the design, but for the life of the profound experience.

































