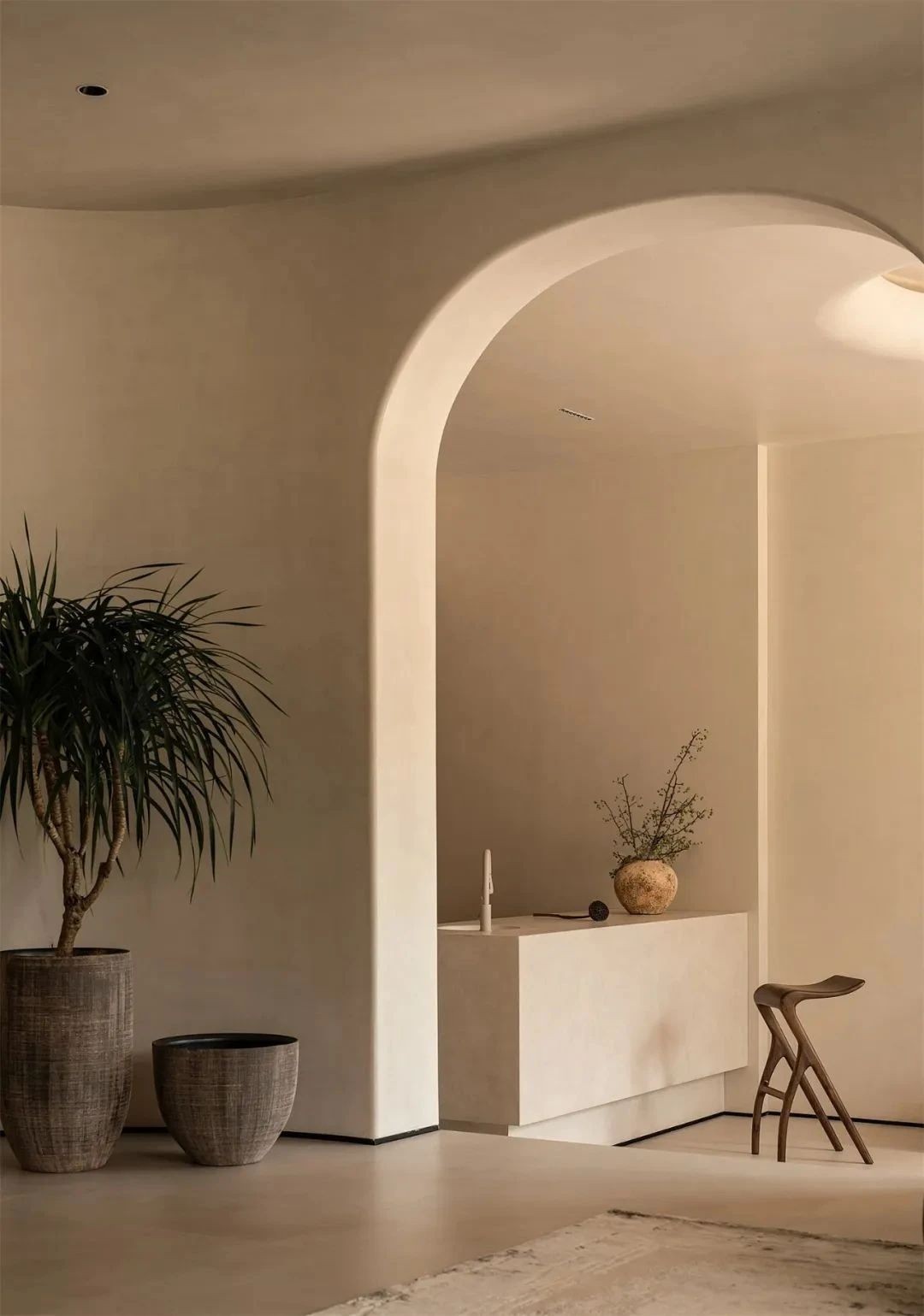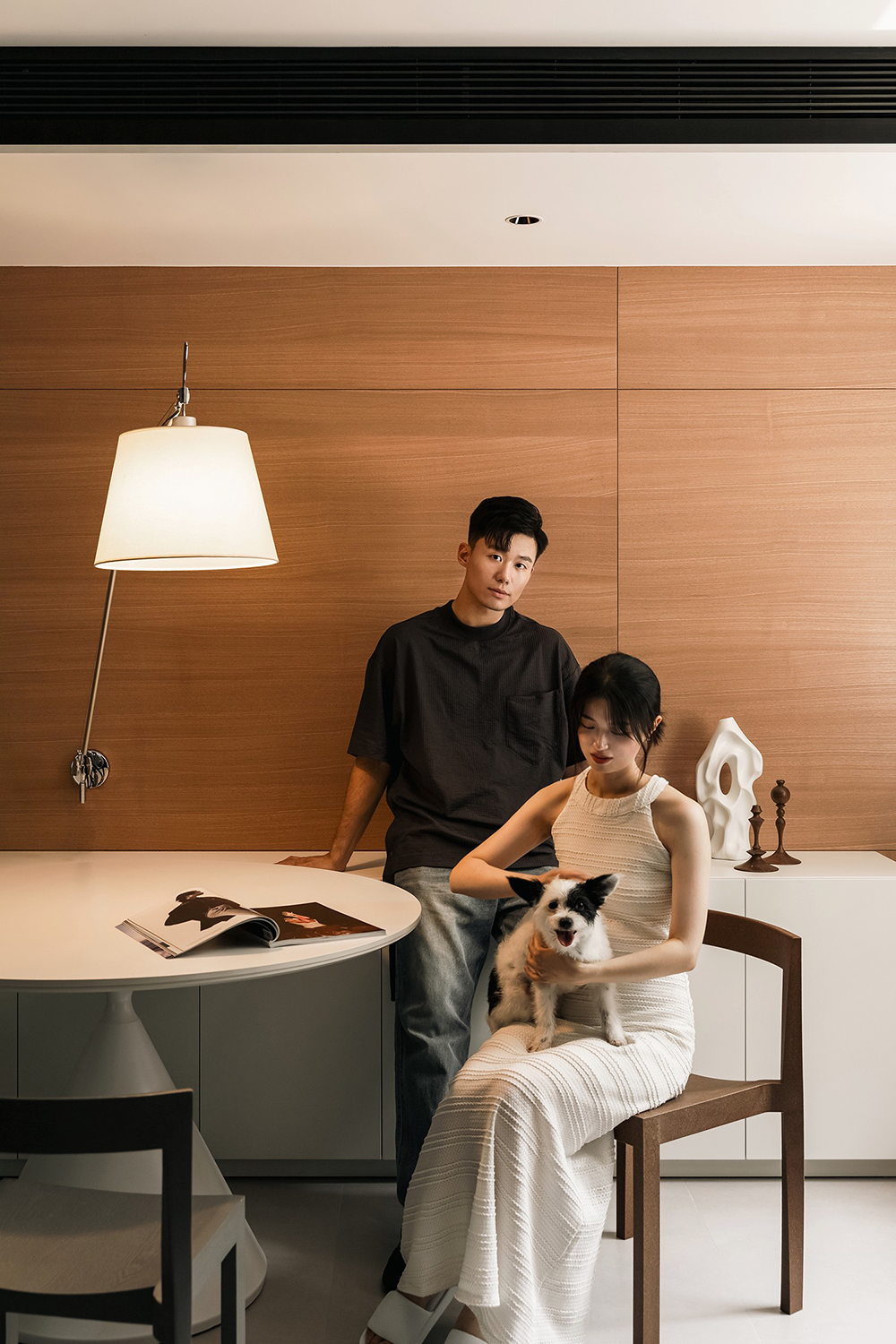【Edition Office】向回归自然的现代主义致敬 首
2021-04-03 21:35


Edition Office是澳大利亚墨尔本一家屡获殊荣的建筑及室内设计工作室,2016年由创始人Aaron Roberts和Kim Bridgland成立。他们专注于对材料和空间实践的深入研究,赞美勇气和原材料,赞美知识和关怀。将原材料的本质魅力表现的淋漓尽致。
Edition Office is an award-winning architectural and interior design studio in Melbourne, Australia, founded in 2016 by founder Aaron Roberts and Kim Bridgland. They focus on in-depth research on materials and space practices, praise courage and raw materials, praise knowledge and care. The essence of raw materials charm performance incisively and vividly.


━━━━━━━━━━━━━
Point Lonsdale House
这是一间海滨度假木屋,不同于以往的度假屋的外观,Point Lonsdale更加整体统一。四个连续的拱顶区分室内的每一个区域。简单的造型犹如搭起的积木。白色坡面的屋顶营造出帐篷的既视感,颇有森林探险的氛围。
A seaside resort house, different from the appearance of the previous resort house, the Point Lonsdale is more integrated. Four consecutive vaults distinguish each area of the chamber. A simple shape is like a building block. The roof of the white slope creates a sense of sight for the tent and a forest adventure.




室外木制延伸到了室内,地面、墙面、顶棚全部是木饰板,简单而温馨。坡面的屋顶带来丰富的层次。通透的室内格局与室外花园形成一个良好的互动关系。
Outdoor wooden extended to the indoor, floor, wall, ceiling are all wood veneer, simple and warm. The roof of the slope brings rich layers. The transparent indoor pattern forms a good interaction with the outdoor garden.








室内软装家具多以黑白为主,与整体简洁的风格相统一。加上极佳的阳光空气,来这里放松减压再适合不过了。
Indoor soft furniture to black and white, and the overall simple style of unity. With excellent sun and air, its perfect to come here to relax and decompress.




Melburnian Apartment
Melburnian Apartment位于澳大利亚墨尔本的一座现代公寓,高耸的浅色木材成为公寓的主体,公寓内蜿蜒的曲线呈现出自在、随意的相处模式。抹灰板隔墙为空间带来最简单、平静、精致的生活方式。
Melburnian Apartment a modern apartment in Melbourne, Australia, towering light-colored wood becomes the main body of the apartment, the winding curve of the apartment presents a comfortable, casual way to get along. The plastering board partition wall brings the simplest, calm and exquisite way of life to the space.




抹灰墙面回归原始,干净纯粹。焦糖色的软装带来温暖的视觉感受。
Plastering wall back to the original, clean and pure. The soft caramel color brings warm visual feeling.






浅色木材与抹灰墙面一直延续到卧室,浅木色是这里唯一的色彩。色彩上的单一让人将更多的注意力转移到对空间的体验感与细节上。
Light wood and plastering walls continue to the bedroom, light wood color is the only color here. The single color allows people to shift more attention to the experience and details of space.






Angle Fenwick
Angle Fenwick位于墨尔本Kew的悬崖弯道上,独特的地理位置就注定它的与众不同。领略来自四面八方的无限美景。住宅外观造型以弯道弧线为创意来源,蜿蜒流畅的曲线让住宅与悬崖弯道融为一体。
Angle Fenwick is located in Melbournes Kew cliff bend, the unique geographical location is destined to be different. Enjoy the infinite beauty from all sides. Residential appearance with curved arc as the creative source, winding smooth curve so that residential and cliff bend into one.




室内有宽阔的弧形阳台,为建筑增添不对称的美感。宏伟的建筑与环境相融合,为建筑增添自然的美。室内简单的软装也将自然舒适表现的淋漓精致。
The room has a wide arc balcony, adding asymmetrical beauty to the building. Grand architecture and the environment merge to add natural beauty to architecture. Indoor simple soft wear will also naturally comfortable performance dripping fine.




客厅与餐厅处在一个开放式的空间,一边是轻薄的落地窗划分室内室外。引入充足的阳光,也拥有一个全景的开阔视野。室内室外之间的划分被模糊。
The living room and dining room are in an open space, with a thin floor window dividing the indoor and outdoor. The introduction of sufficient sunlight, but also has a panoramic view of the broad. The division between indoor and outdoor is blurred.




卧室与浴室都与户外之间建立了互动关系。现代感极强的设计将生活简单化,让生活越来越回归自然本身。
Both the bedroom and bathroom interact with the outdoors. Modern design simplifies life and makes life more and more natural.




Napier Street
Napier位于菲茨罗伊一片绿树成荫的地段,这里的文化魅力与历史建筑的保留相关。为了尊重和传承当地的历史建筑风格,Edition Office保留了菲茨罗伊的建筑特点,注入现代主义的风格,成为独一无二的存在。
Napier is located in a tree-lined section of Fitzroy, where cultural charm is associated with the preservation of historical buildings. In order to respect and inherit the local historical architectural style, the Edition Office retains the architectural characteristics of Fitzroy and infuses the modernist style into a unique existence.






菲茨罗伊历史建筑的重要特点体现在,它们的浮雕图案、外墙的门窗组成以及街道景观的节奏。保留这些基础上,Edition Office通过色彩的简易搭配,搭建成明亮阳光的空间。
The important features of Fitzroys historical buildings are their embossed patterns, the composition of doors and windows on the exterior walls, and the rhythm of the street landscape. Retain these basis, Edition Office through the simple collocation of color, build bright sunshine space.


内容策划 / Presented
策划 Producer :DesignBest
撰文 Writer :Sherry 排版 Editor:Fin
图片版权 Copyright :Edition Office































