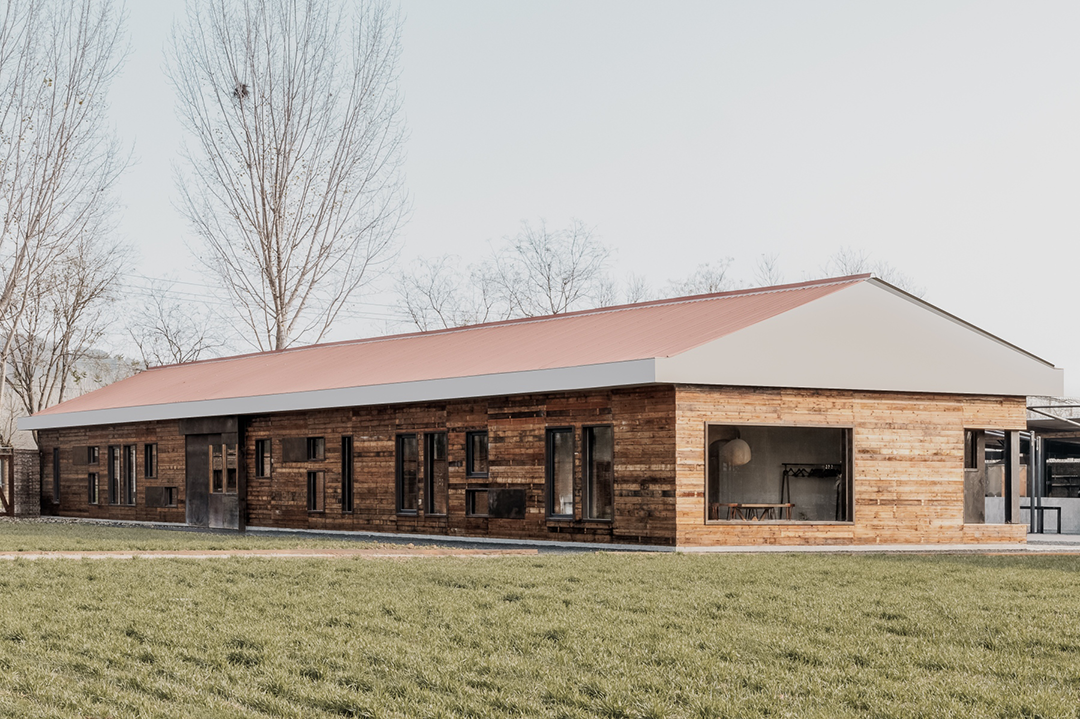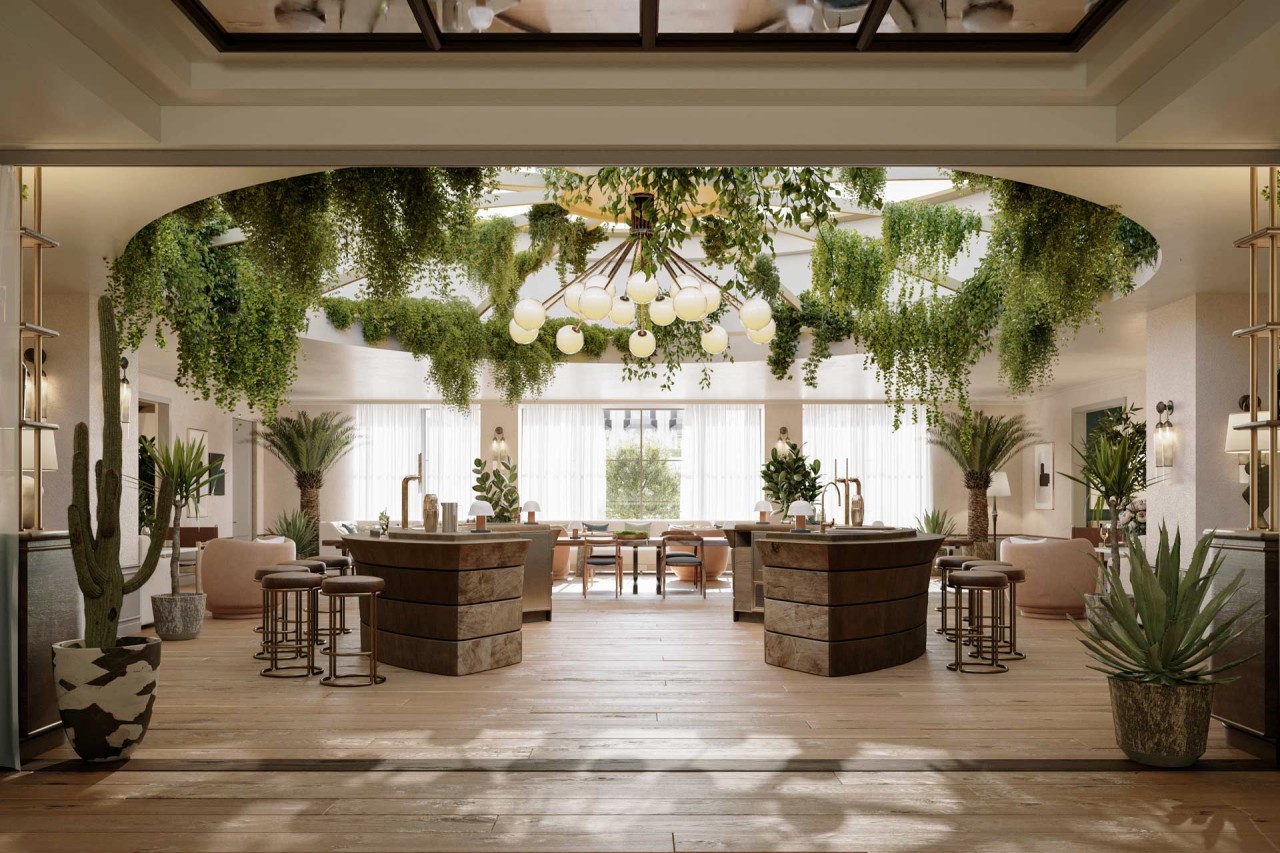Adolfo Pérez Arquitecto丨西班牙卢塞罗酒店扩建广场 首
2021-04-03 17:55


Adolfo Pérez Arquitecto
Adolfo Perez Architecture公司成立于2000年,致力于塞维利亚的康复项目。像“Posada del Lucero”酒店和Muñoz房子这样的项目都在寻找建造过程的真实性。将建筑与其他室内设计相结合的办公项目,从始至终都试图得到最紧凑的作品。
The firm Adolfo Perez Architecture was founded in 2000 with projects dedicated to rehabilitation in Seville. Projects like Hotel “Posada del Lucero” and the House Muñoz are looking for the authenticity of the construction process. Office projects linking architecture with other interior design are trying to get the most compact works from the origin to final.






扩建的主要建筑是Posada del Lucero酒店,它在1980年被列为国家和文化利益的历史艺术纪念碑,是唯一的从16世纪就存在于塞维利亚。
The main building from which the extension was born is the Posada del Lucero Hotel, which was listed in 1980 as a historical artistic monument of national and cultural interest, being the only
existing from the sixteenth century in Seville.




这是一个非常受欢迎的建筑在城市中,因为它一直作为一个住宿设施从它的起源到现在。它接待了一些重要的人物,如圣特蕾莎德耶稣s和皇室成员,从入口处的锁链可以看出。
This is an extremely popular building in the city since it has been serving as a lodging facility from its origin to the present day. It hosted important personalities as Santa Teresa de Jesús and
members of the royalty, as evidenced by the chains that existed at the entrance.




原建筑的施工过程是酒店的灵魂恢复和恢复16世纪的辉煌与干预它建成使用相同的材料,石灰砂浆,胡桃木梁和铁配件,三种材料定义16世纪建筑的建筑对话与二十世纪走过的历史。
The construction process of the original building was to recover the soul of the Inn and restore the splendor of the sixteenth century with an intervention using the same materials with which it was built, lime mortar, walnut wood beams and iron fittings, three materials that define the building where the architecture of the sixteenth century dialogue with the twentieth century as a walk through history.








原项目的目的是恢复历史情节的产品,所的的小波德尔Lucero唯一现有的酒店在塞维利亚,及其恢复相同的使用一直存在,住宿,改善舒适性和可居住的四星级酒店。
The purpose of the original project was the recovery of the historic plot of the Posada del Lucero, the only existing inn in the city of Seville, and its recovery for the same use for which it has always existed, lodging, with improvements in comfort and habitability as a four-star hotel.
















通过修复空间和恢复Posada del Lucero的历史地块,有必要重建现有建筑。
The works carried out were necessary to reconstruct the existing building by rehabilitating the space and recovering the historic plot of the Posada del Lucero.








2014年,新扩建的Posada del Lucero酒店的设计是为了更好地接待游客,这是其原始用途的本质,这是其设施的精致服务的结果。
In 2014 the new extension in Hotel Posada del Lucero is designed due to the need for a greater reception of visitors, which is the nature of its original use, as a result of the exquisite services of its facilities.












Posada del Lucero的扩建是对Posada 16世纪原始建筑概念的延伸。一个开放和封闭的空间的实现,围绕这种类型的常见变体创造亲密和宁静的氛围:天井和洒在它和它的画廊上的光线。
The expansion of the Posada del Lucero translates into an extension of the concept of the original 16th century building ofthe Posada. An attainment of spaces that open and close creating atmospheres of intimacy and tranquility around the common variant of this typology: the patio and the light that spills over it and its galleries.












因此,通过收缩的空间已经存在的建筑,将出现一个新的露台,房子新房间和服务,反过来,尊重2006年工作的重要性,因为这是经济复苏的本质元素的16世纪的原始小波德尔Lucero(石灰砂浆的覆盖物,胡桃木梁和铁铁工厂)。
Thus, through a contraction of the space of the already existing building, a new patio appears, which houses new rooms and services, and which in turn, respects the materiality of the 2006 work, since the essence of this was the recovery of the elements of the original 16th century Posada del Lucero (lime mortar in its coverings, walnut wood from the beams and iron from the ironworks).








新的作品带来了空间,在这里,上述的恢复与当前的形式和材料的插入得到了最大的尊重。一个新的室内庭院出现了,它的功能是照亮房间,覆盖着白色金属表面,折叠,创造休息,这几乎唤起织物,并充满了光的空间。同样的材料在酒店的新露台上被重复使用,用于娱乐,重新创造了塞维利亚露台的白色和光的概念。
The new work gives rise to spaces where the aforementioned recovery is integrated with maximum respect with the insertion of current forms and materials. A new interior patio appears, whose function is to illuminate the rooms, covered with a white metallic surface that folds up, creating breaks, which almost evokes the fabric and fills the space it contains with light. The same materiality is repeated in a new terrace of the hotel, for recreational use, reinventing the concept of white and light of the terraces of Seville.












扩建项目涉及恢复一座庄严住宅的原始结构。对于这项任务,目前的楼板作为参考,识别之前进行的干预和保护的状态,以进行的行动,突出天井。
The extension project deals with the recovery of the original structure of a stately house. For this task, the current floor slabs are taken as references, identifying the interventions carried out before and the state of conservation of the same one, for the action to be carried out, giving prominence to the patio.


















通常,塞维利亚天井住宅模型寻求一个重要的中心位置的天井件。通过这种方式,该项目希望恢复这个天井的重要性,并消除在侵入和破坏建筑平面图之前所做的补充。庭院的巩固和恢复尊重这一事实,按照原来的位置和大小进行排列,成为同一条椎轴。
Normally, the Sevillian patio house model seeks a central position of importance for the patio piece. In this way, the project wants to recover the importance that this patio had in its origin and eliminate the additions made before that invade and dirty the plan of the building. The consolidation and recovery of the courtyard respects this fact and is arranged according to the original position and size, becoming the vertebral axis of the same one.





















































