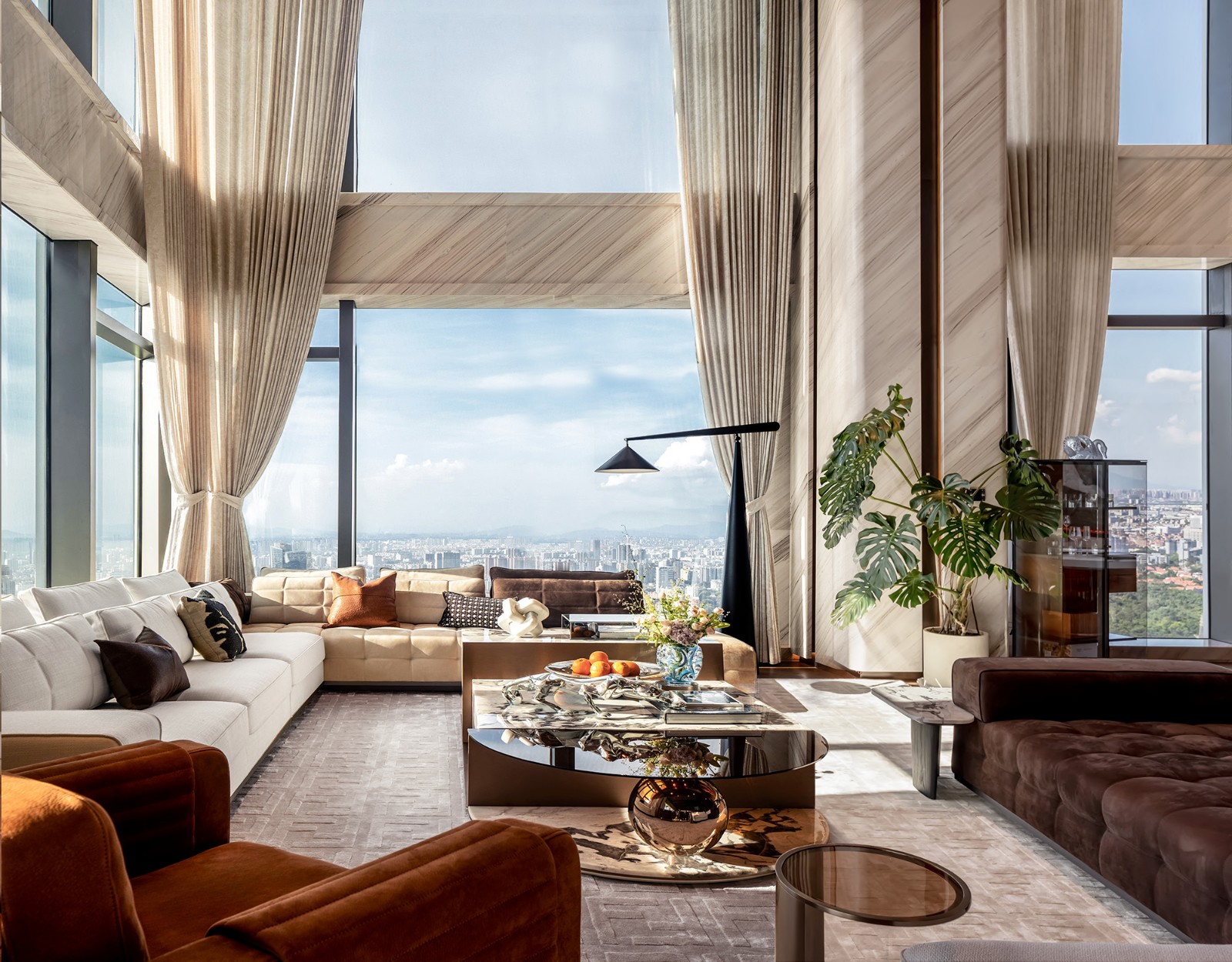【Louise Liljencrantz】不张扬、自然质朴的瑞典式优雅 首
2021-04-03 21:41


低调奢华的室内设计,是Louise的专长。她的设计注重质地和细节,反映了一个明显的复杂感和永恒的质感。将现代极简主义回归自然本身,突显出现代高雅与天然材料和质感的完美结合,她的低调标志性风格在某种程度上重新定义了所谓的斯堪的纳维亚设计的语言。
A low-key and luxurious interior design is Louise specialty. Her design focuses on texture and detail, reflecting an obvious sense of complexity and timeless texture. The return of modern minimalism to nature itself highlights the perfect combination of modern elegance and natural material and texture, and her low-key iconic style somewhat redefines the language of the so-called Scandinavian design.


━━━━━━━━━━━━━
以深色作为主色调,深邃的大理石纹理带来些许神秘与稳重感,条纹的背景排列让空间更加有层次。天花板的细节让人眼前一亮。两盏白色方形吊灯与周围呼吸一致,同样能感受到分量感。
With dark color as the main tone, deep marble texture brings a little mystery and stability, striped background arrangement makes the space more hierarchical. The details of the ceiling were bright. Two white square chandeliers are consistent with the surrounding breathing and can also feel the weight.








条纹排列一致贯彻整个房间,线条的搭构延伸,起到引导的作用。室内泳池的存在满足个人需求。
Stripes are arranged consistently throughout the room, and the lines extend and guide. The existence of indoor swimming pools meets personal needs.








Sofia Wallenstam
这里原本充满斯德哥尔摩的艺术与轻工业风,Louise Liljencrantz将造成宁静而强大的优雅的空间。将与生俱来的瑞典情感运用到了自己的家中,柔和的色彩,通透的空间,独特的空间结构,充满空气和阳光,自然并且朴素。
Here originally full of Stockholm art and light industry wind, Louise Liljencrantz will create quiet and powerful elegant space. The innate Swedish emotion is applied to his home, soft color, transparent space, unique spatial structure, full of air and sunshine, natural and simple.






色彩淡雅、材质自然,不事张扬的典雅中揉合了幽默与灵巧,正是瑞典设计的标志性特点。 宽敞的空间有极简主义的线条,内敛的色调和坚固的自然材料。多变的空间结构也成为这里的独特魅力。
Elegant color, natural material, not publicity in the elegant blend of humor and dexterity, is the iconic characteristics of Swedish design. Spacious space with minimalist lines, introverted tones and sturdy natural materials. The changeable spatial structure has also become the unique charm here.






卧室清新的色调、质朴的装饰透着一丝丝的优雅,优雅中透着一丝丝的飘逸。黑色的线条更加醒目。浴室以木制为主体,将新古典主义中繁杂的优雅形式进行简化。
Bedroom fresh tone, simple decoration with a trace of elegance, elegant in a trace of elegant. The black lines are more striking. The bathroom takes the wooden as the main body, simplifies the complicated elegant form in the neoclassicism.






Strandvagen Home
这间公寓位于瑞典首都斯德哥尔摩的市中心,面积有250平米。俯视河流和皇家戏剧院便注定拥有一个绝佳的地理位置。公寓有着深厚的地理位置,对于富裕而优雅的瑞典,更是把纳维亚设计体现在方方面面。
The apartment is located in the center of Stockholm, Sweden, with an area of 250 square meters. Overlooking the river and the Royal Theatre is destined to have an excellent geographical location. Apartments have a deep geographical location, for rich and elegant Sweden, but also the design of Scandinavia in all aspects.


朴素自然的气息充斥着整个空间,材料发挥着它本身该有的特质。简易轻薄的装置便于移动和清理,大窗与白墙很好的采集阳光。
The breath of simplicity and nature fills the whole space, and the material exerts its own characteristics. Simple and lightweight device is easy to move and clean, large windows and white walls are very good to collect sunlight.






Lidingo Home
Lidingo Home位于瑞典斯德哥尔摩,是一座20世纪50年代的多层住宅。主卧与侧卧都拥有独立浴室。满足一家五口的生活需求。以白色作为主色调,典型的瑞典式优雅,将自然搬进建筑。
Lidingo Home is a multi-storey house in Stockholm, Sweden, in the 1950s. Both the master bedroom and the side bedroom have separate bathrooms. To meet the needs of a family of five. White as the main tone, typical Swedish elegant, will naturally move into the building.






一楼混合了商务和娱乐,设有水疗中心、瑜伽室、洗衣房和两间办公室。虽然这个家可能实现了很多目标,但没有凌乱和笨拙的设计元素。
The first floor combines business and entertainment with a spa, yoga room, laundry and two offices. Although the family may have achieved many goals, there are no messy and clumsy design elements.








Louise Liljencrantz
这是设计师Louise Liljencrantz本人自己的家,在她的家中我们依然能感受到她的自然朴素、极简风格的家。设计师将原有的家具保留并收藏在家中,再通过黑白灰的过渡,中和所有的元素。
Here is the designer Louise Liljencrantz own home, in her home we can still feel her natural simple, minimalist home. The designer keeps the original furniture at home and neutralizes all the elements through the black and white gray transition.




以线条为主的构成,是空间更加富有层次感,黑与白之间的默契配合,打造住属于瑞典的摩登风格。
Line-based compos
ition, is a more hierarchical space, black and white tacit cooperation, to create a modern style b
elonging to Sweden.








内容策划 / Presented
策划 Producer :DesignBest
撰文 Writer :Sherry 排版 Editor:Fin
图片版权 Copyright :Louise Liljencrantz































