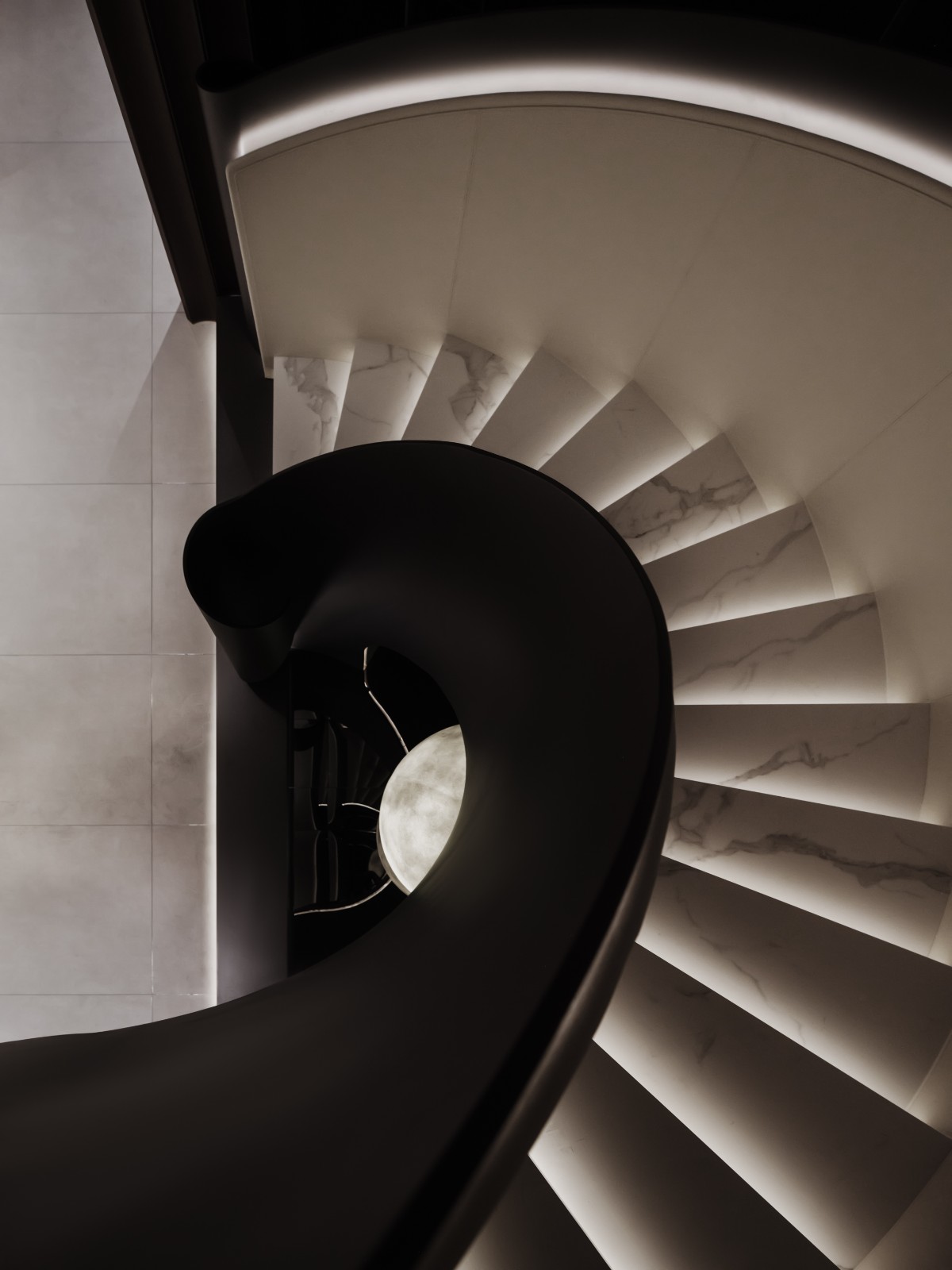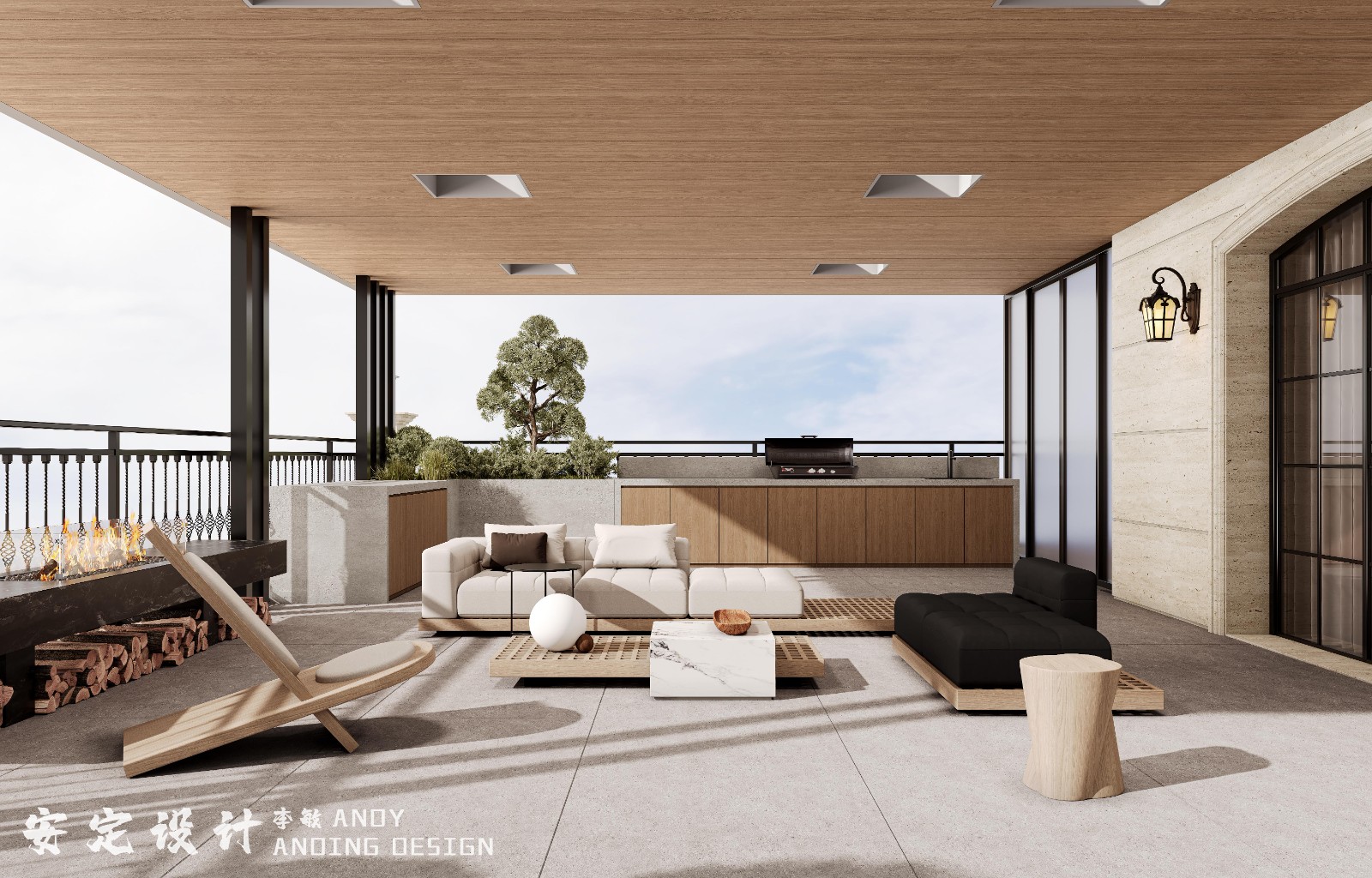安定案例 | 叠拼设计,现代轻奢的高级既视感 首
2021-03-29 17:32
项目地点 | 福州 项目名称 | 建发央著 项目面积 | 260㎡ 设计团队 | 福建安定空间设计有限公司


罗汉松神韵清雅挺拔,自有一股雄浑苍劲的傲人气势,再加上契合中国文化长寿、守财吉祥等寓意。


白色大理石大面积通铺整个地面,简约细腻的外表让空间看起来干净透亮,隐约透露出优雅的气息。 The white marble large area spreads the whole ground, contracted exquisite exterior lets the space look clean and translucent, the faint reveals the elegant breath.


木色是空间的一抹牵引,与其他材质串联与对立,独自成景。 Wood color is a drag of space, and other materials in series with the opposite, alone into the scene.


金属元素、环形灯饰复古精致之美,客厅顶上圆形金属灯环由上至下叠加交错,在空中裁切出独特自由的艺术形态。 Metal elements, ring lighting retro exquisite beauty, the living room top round metal lamp ring from top to bottom superimposed staggered, cutting out a unique free art form in the air.


餐厅明净的玻璃展示餐柜通过清脆的质感可以减少空间拘束感。 Dining room bright and clear glass display sideboard through the crisp texture can reduce the space constraint feeling.


空间中,楼梯采用大理石台面,钢化玻璃配上金属扶手,营造出人文感和温馨感,空间气质高贵不凡。 In the space, the staircase uses the marble countertop, the toughened glass matches the metal handrail, constructs the humanities feeling and the warm feeling, the space quality is noble not uncommon.




一幅叠加装置画悬挂,突显层次,亦添神秘感。 A superimposed installation painting is hung to highlight the layers and add a sense of mystery.


-2层平面布置图


-1层平面布置图


一层平面布置图


二层平面布置图


福建安定空间设计有限公司创立于2016年,致力于室内空间规划设计及施工,专注于高端住宅空间,商业空间、办公空间设计与施工服务。在“一切让客户安心”的理念下,用最专业的设计及服务,为客户提供最满意安心的作品。以安定空间设计研究所为管理核心和创意源泉,打造有家装、公装、软装、园林三大业务板块,为广大客户带来高品质、专业化、精细化的整装服务。
























