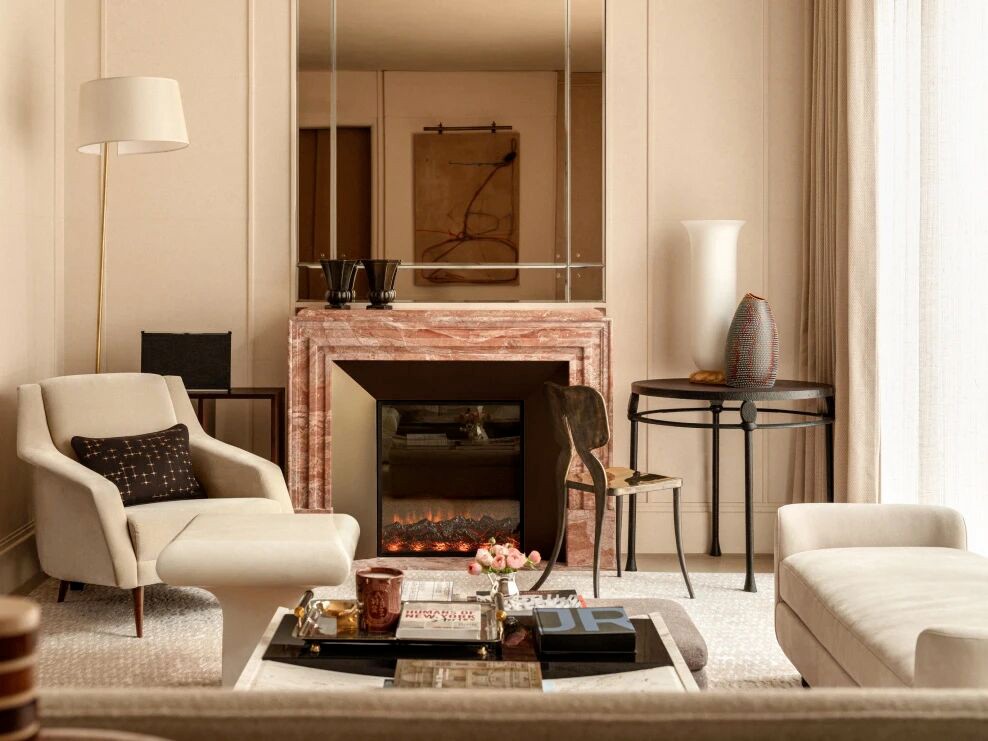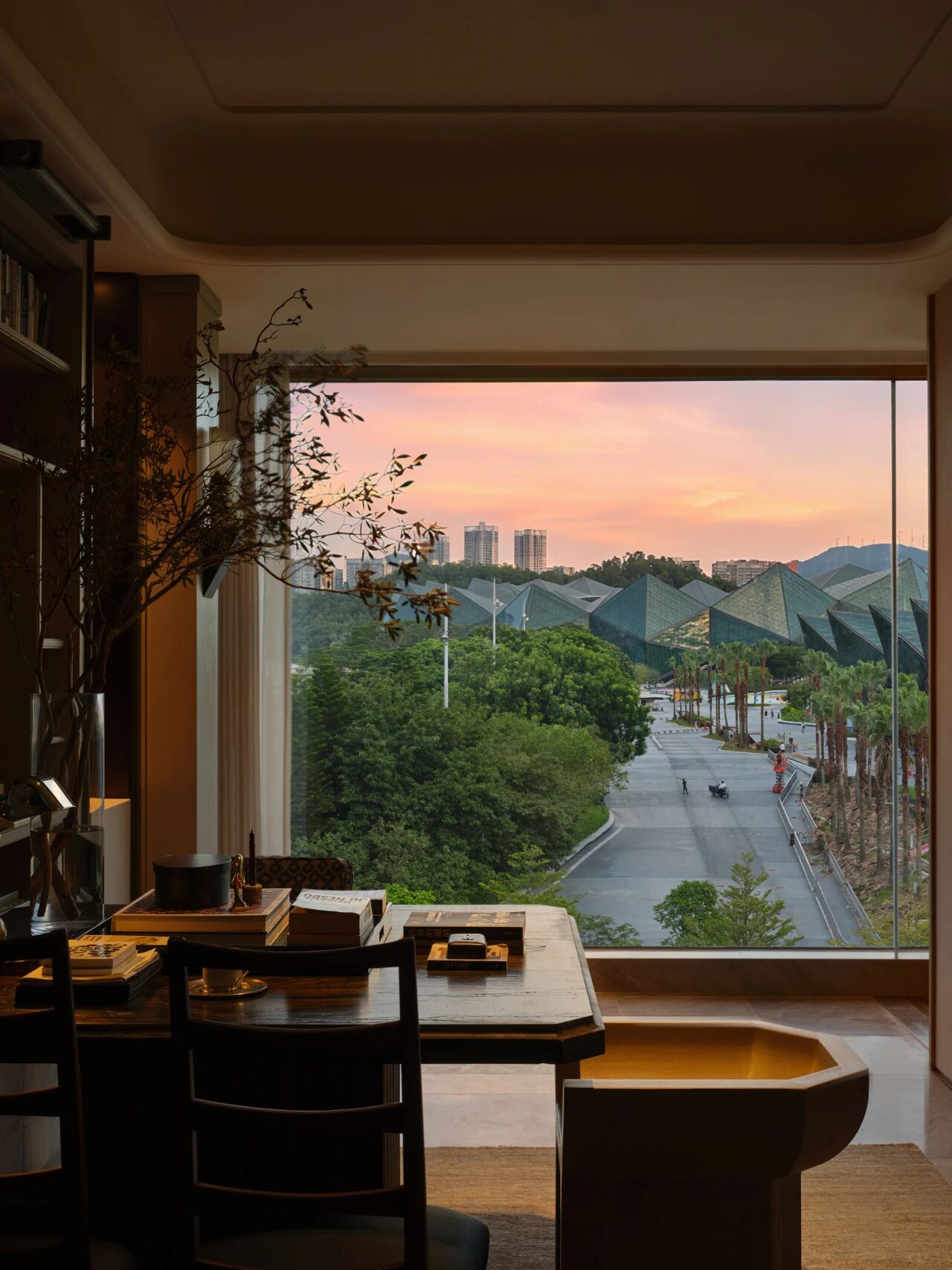LSD新作 南昌华侨城万科世纪水岸—湖山示范区 样板间 首
2021-03-28 12:28
在这个项目中,我们以当代精英阶层的人群画像为定位,延伸艺术与审美生活的当代形式,在优势资源集中的象湖之滨,以设计作为切入生活的路径,基于线条、材质与形式的差异化表达,探索当代理想人居的崭新面貌。
In this project, we take the crowd portraits of the contemporary elite class as the orientation, extend the contemporary form of art and aesthetic life, on the shore of the Xiang Lake where the advantageous resources are concentrated, take the design as the path to enter the life, based on the differentiated expression of lines, materials and forms, explore the new look of the contemporary ideal living place.
设计以不断契合场域优势环境的“顺势而为”与“再创造”,形成了本案上、下叠两个不同户型中设计展开的逻辑。
The design to continuously fit the field advantage environment of homeoomph and re-creation, formed the case on, under the stack of two different house design logic.
在这个项目中,我们以当代精英阶层的人群画像为定位,延伸艺术与审美生活的当代形式,在优势资源集中的象湖之滨,以设计作为切入生活的路径,基于线条、材质与形式的差异化表达,探索当代理想人居的崭新面貌。
In this project, we take the crowd portraits of the contemporary elite class as the orientation, extend the contemporary form of art and aesthetic life, on the shore of the Xiang Lake where the advantageous resources are concentrated, take the design as the path to enter the life, based on the differentiated expression of lines, materials and forms, explore the new look of the contemporary ideal living place.
设计以不断契合场域优势环境的“顺势而为”与“再创造”,形成了本案上、下叠两个不同户型中设计展开的逻辑。
The design to continuously fit the field advantage environment of homeoomph and re-creation, formed the case on, under the stack of two different house design logic.
Lower stack · See the mountain
下叠以“见山”为题,强调一种宽广的、壮阔的诗意生活。基于建筑条件中极具优势的景观资源条件,整体空间以“向外打开”的通透意境处理界面与层次关系,浑厚而莹润的古铜色调以匹配大开大合的空间尺度而营造出居室特有的生活氛围。开门见山,独享豁达人生。
The next stack with see the mountain as the title, emphasizing a broad, magnificent poetic life. Based on the advantages of landscape resources in the building conditions, the overall space with open outwards transparent artistic conception to deal with the interface and hierarchical relations, the thick and jade-like bronzing tone to match the open and closed space scale to create a unique living atmosphere of the room. Cut to the chase and enjoy an open-minded life.
入户采用了内外双玄关的设计,外玄关连通车库,内玄关则通过一个双层挑高的“内庭院”的打造,进入到与顶部全透明泳池天窗相连的开放式会客厅。
The entrance is designed with double entrances inside and outside. The outer entrance connects to the garage, and the inner entrance is created through a double-height inner courtyard, which leads to an open living room connected to a fully transparent pool skylight at the top.
负二层会客厅打造为男主人的社交空间,精致的酒吧台,私享的专业酒窖,是属于和朋友闲谈、聊天的专属场所。阳光通过泳池形成摇曳的波光映射在空间中具有蚀刻肌理的内壁上,形成迷人的交错光影,庭院墙面的“时光的朋友”艺术装置,在阳光的照射下,金属的材质像棱镜的折射,默默记录时光的流转。
The reception room on the second floor is built as a social space for the male host, with exquisite bar and professional wine cellar for private enjoyment. It is an exclusive place for chatting and chatting with friends. Sunlight is reflected on the etched texture of the inner wall of the space by swaying waves through the swimming pool, forming an attractive staggered light and shadow. The art installation Friends of Time on the wall of the courtyard, under the sunlight, the metal material is refracted like a prism, silently recording the flow of time.
由旋转步梯向上,进入到以家庭聚会和亲子活动为主的多功能生活空间。基于夹层空间层高有限,我们在一端借助玻璃泳池的超大采光面,而另一端则打造了一个可供采光的天井,通过双天窗营造采光的设置,打破了传统地下室夹层空间昏暗的刻板印象。
From the rotating steps up, into the family gathering and parent-child activities mainly multi-functional living space. Due to the limited height of the mezzanine space, we made use of the large lighting surface of the glass swimming pool at one end and a daylighting patio at the other end. The setting of double skylights creates daylighting, breaking the stereotype of the dark space of the traditional basement mezzanine space.
夹层与一层通过悬浮楼梯相连,依托于外部独立庭院景观与恒温泳池的资源优势,我们在空间中作“能开则开,能透则透”的空间减法,将室内外界限最大化地消弭。
The mezzanine is connected to the first floor by a suspended staircase. Based on the resource advantages of the external independent courtyard landscape and the constant temperature swimming pool, we made a space subtraction of open when possible and transparent when possible in the space to eliminate the boundary between indoor and outdoor as much as possible.
与此同时,室内以简约雅致的设计语言来铺展空间,莹润的金属色彩作为主色调修饰其中,并结合不同材质、肌理、色泽与造型的运用,以克制的平衡之道呈现湖居生活品质感。
At the same time, a simple and elegant design language is used to spread out the interior space, which is decorated with shiny and smooth metallic color as the main tone. Combined with the use of different materials, textures, colors and shapes, the texture of lake living products is presented in a restrained and balanced way.
二层主卧空间采用酒店环岛式体验主卧套间形式,拥有270度超大景观视野,并配备了独立衣帽间、卫浴室。软装将装饰的重点放在了色彩的呼应关系、与面料触感与肌理给予人的真实体验之上,随处可见的进口家具产品将主人的品味于随意处散发,呈现了一处格调高雅的休憩空间。
The master bedroom on the second floor is in the form of the hotels roundabout experience master bedroom suite, which has 270 degrees of super-large view, and is equipped with an independent cloakroom and bathroom. Soft decoration focuses on the echo relationship of color, and the real experience given by the fabric touch and texture. Imports of furniture products can be seen everywhere will send out the owners taste at random, presenting an elegant rest space.
榻榻米结构的儿童房区别于传统儿童房的布局形式,热爱马术的酷女孩,设计从人物定位出发,营造空间情绪,陈列的儿童马术装备,使孩童天真率性的形象更为立体。
The childrens room with tatami mat structure is different from the layout form of traditional childrens room. The cool girl who loves horsemanship, the design starts from the character positioning, creates the space emotion. The display of childrens equestrian equipment makes the innocent and spontaneous image of children more three-dimensional.
Upper stack · Reflecting Lake
相比于下叠空间的温厚大气,在上叠空间的设计中,我们更通过一种轻巧的艺术力量关注于平静的生活内容本身,使空间中的每一个进入者,都产生一种如同游湖般自在、舒畅的愉悦体验。
Compared with the warm atmosphere of the lower stack space, in the design of the upper stack space, we pay more attention to the quiet content of life itself through a kind of light artistic power, so that every entry in the space, have a kind of comfortable as a lake, comfortable pleasure experience.
多功能家庭活动室满足聚会、观影、沙龙等多样化生活场景,纹理天然的透光背景奢石、镜面水纹不锈钢,幻化成熠熠生辉的发光源在空间中闪耀,为聚会增添了更为闪亮的氛围。
The multi-functional family room can meet various life scenes such as parties, movie-watching and salons. The natural transparent background of luxury stone and mirror water-grain stainless steel turn into a shining light source to shine in the space, adding a more shining atmosphere for the party.
清浅的灰调铺陈,并用局部跳脱的蓝色,精致的金属来营造空间舒缓而具有艺术气质的生活氛围,并形成整个空间的视觉与感受节奏。
The light gray tone is laid out, and the blue color and delicate metal are used to create a soothing and artistic living atmosphere in the space, and form the visual and feeling rhythm of the whole space.
客餐厅由一个主要沙发作为空间的稳定面,造型简洁飘逸的灯饰,犹如流星的痕迹,灵动跳跃在空间之中,精致优雅且不失稳重。
Guest dining-room serves as the stable surface of the space by a main sofa, the lamp with concise and elegant modelling is acted the role of, be like the trace of a meteor, clever jump is in the space, delicate and elegant and do not break sedate.
在家人们独自的卧室空间中,我们针对不同成员的使用习惯,进行空间元素、材质与色彩的调配。长辈房利用飘窗结构,设置了一个可以放置物品的壁龛,整体色调以浅色素雅为主,营造静谧平和的空间基调。
In the bedroom space of people alone in the home, we aim at the use habit of different member, undertake spatial element, material and colorific allocate. The elder room uses bay window structure to set up a niche where items can be placed. The overall color is light and simple but elegant, creating a quiet and peaceful space tone.
主卧入户门采用了双开门入户形式,配备了功能完备,且尺度宽阔的全定制衣帽间及独立卫浴室。浅蓝色极具包裹感的床,惬意而温暖,独特的选型成为主卧的视觉亮点,展现着主人时尚大气的品味特质。
The master bedroom is equipped with a fully functional and spacious custom-made cloakroom and a separate bathroom. Light blue bed with a sense of wrapping, comfortable and warm, unique selection into the master bedroom visual highlights, showing the taste of the hosts fashionable atmosphere.
跨过浩瀚星空,步入儿童梦幻的殿堂。这是一个星空探索的主题空间,科技感十足的家具都是为此主题量身定制的,孩子和星星在同一空间进行对话,自然获得一种成长的惊喜和满足。
Across the vast starry sky, into the palace of childrens dreams. This is a space with the theme of starry sky exploration, and the furniture with full sense of technology is tailored for this theme. Children and stars have a dialogue in the same space, and naturally get a kind of surprise and satisfaction of growth.
Project Name: Nanchang OCT Vanke Century Waterfront - Hushan Demonstration Area
Project Address: Nanchang, China
Type of project: upper stack, lower stack, reception area
Hard design: LSDInteriorDesign
软装设计-执行:LSDInteriorDesign
Soft installation design - implementation: LSDInteriorDesign
Architecture: AAI International Architects
Landscape design: planting design
甲方设计管理:朱澍、万罗斌、周振文、李慧乐、赵宪龙、章登春等
Design Management of Party A: Zhu Shu, Wan Luobin, Zhou Zhenwen, Li Huile, Zhao Xianlong, Zhang Dengchun, etc
Space photography: a thousand degrees of vision
| 新作 融创·首创 武汉经开区国际智慧生态城市|售楼处
排版 Editor:Tan 校对 Proof:Tan
采集分享
 举报
举报
别默默的看了,快登录帮我评论一下吧!:)
注册
登录
更多评论
相关文章
-

描边风设计中,最容易犯的8种问题分析
2018年走过了四分之一,LOGO设计趋势也清晰了LOGO设计
-

描边风设计中,最容易犯的8种问题分析
2018年走过了四分之一,LOGO设计趋势也清晰了LOGO设计
-

描边风设计中,最容易犯的8种问题分析
2018年走过了四分之一,LOGO设计趋势也清晰了LOGO设计





























































































































