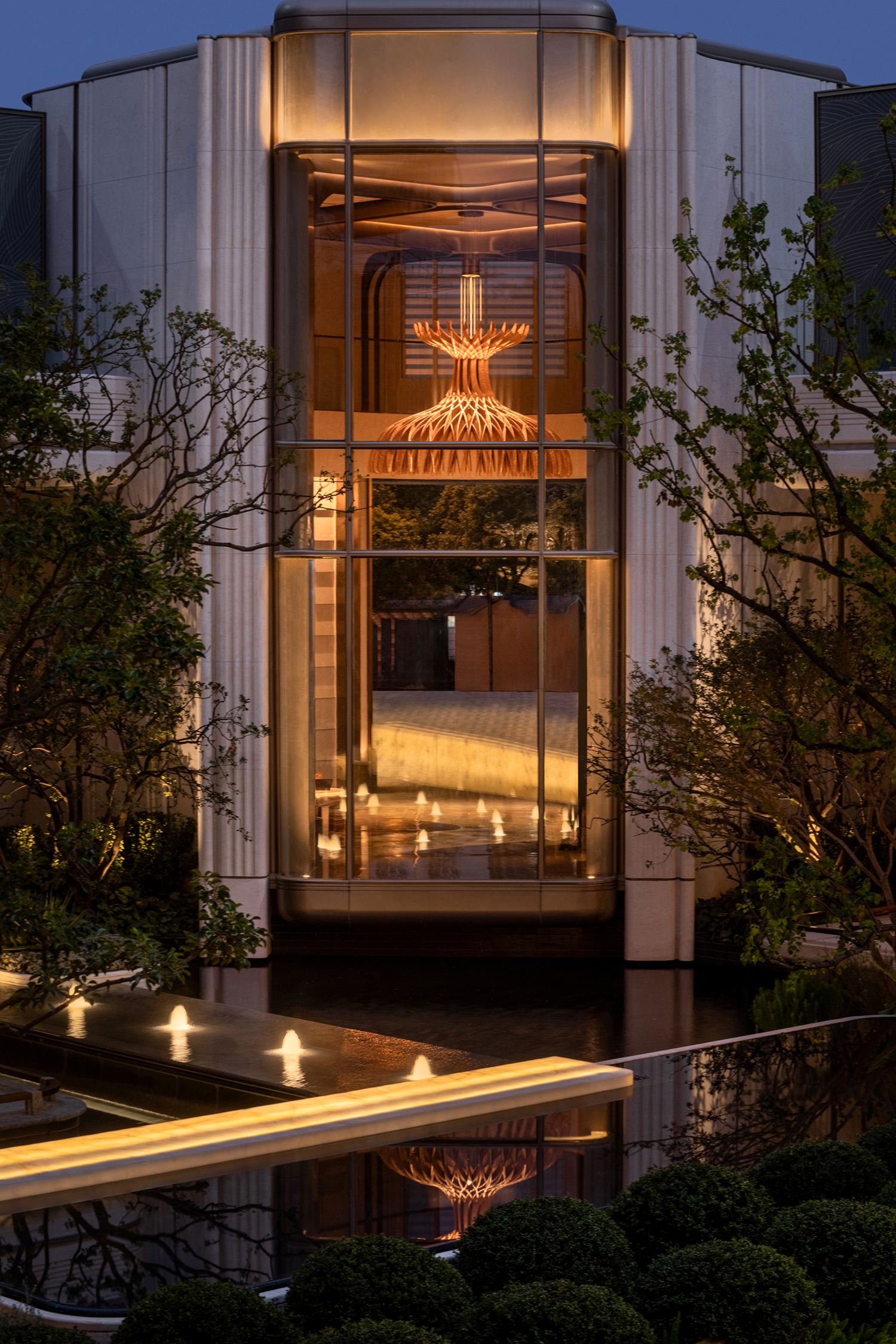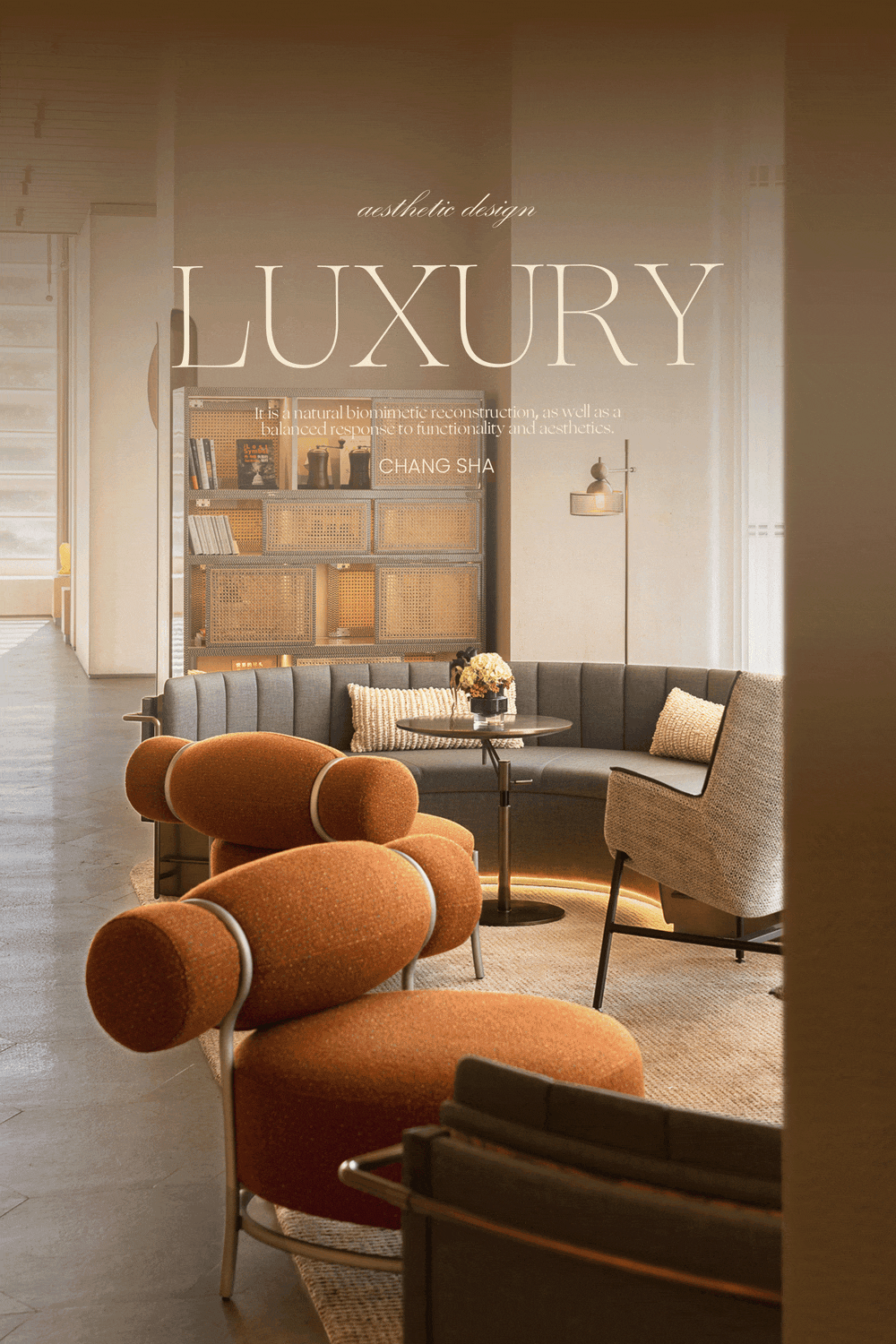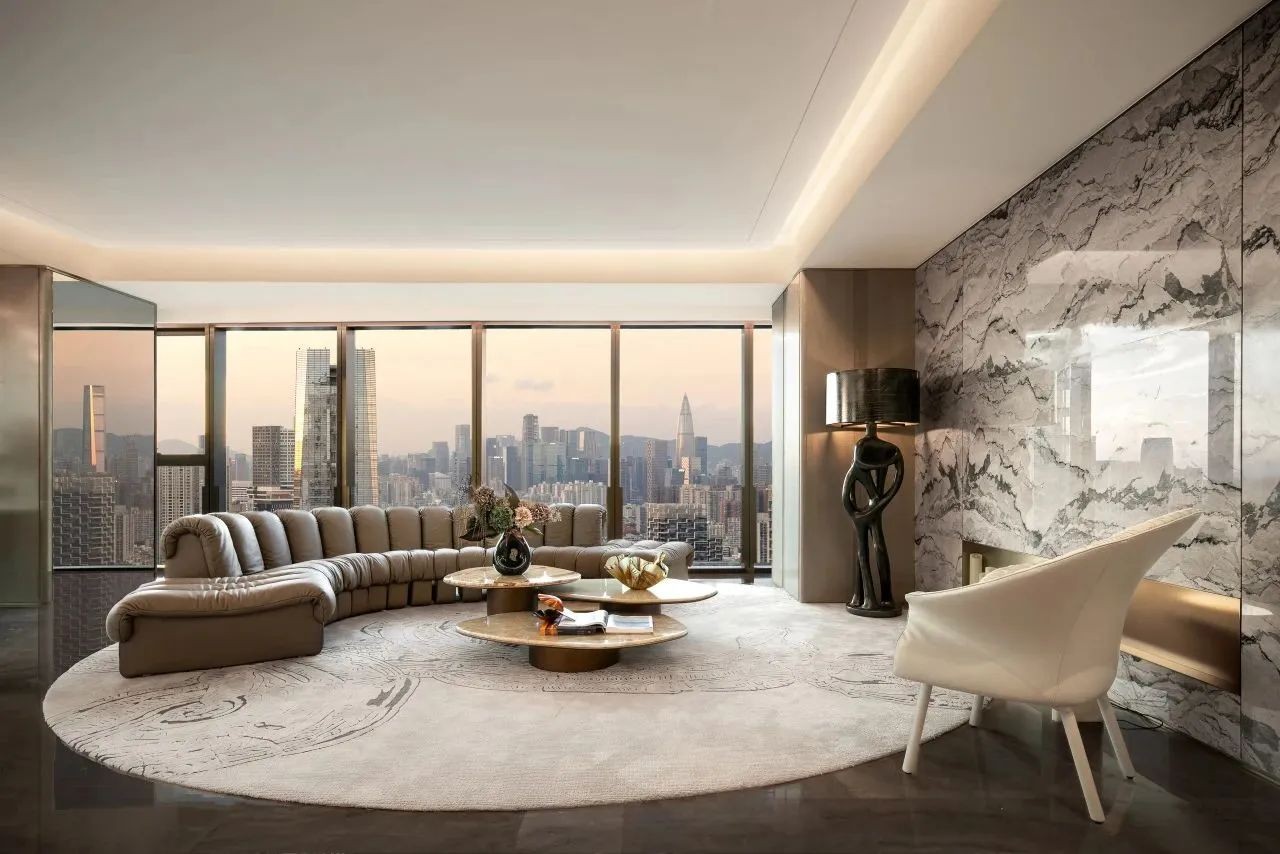纳沃印未新作 金成祥新·云起未来 售楼处 首
2021-03-26 10:41
解构主义的要旨,是在常规形式的基础上“反常规”,在习以为常的美学关系中打破、重组,选择性继承现代主义正统原则和标准。这与纳沃设计一贯坚持理性构建、艺术输出的“多元开放”理念,在结构化重塑、艺术化创新、美学场景诠释的多维视角上,达成某种合契。
The gist of deconstruction is to reverse convention on the basis of conventional forms, break and reorganize in the familiar aesthetic relations, and selectively inherit the orthodox principles and standards of modernism. This is in line with the pluralistic and open concept of NAVO design, which has always adhered to rational construction and artistic output, and has reached a certain agreement from the multi-dimensional perspectives of structural reconstruction, artistic innovation and aesthetic scene interpretation.
A bridge between the present and the future
整个空间运用点、线、面有序的交错排列,衍生出空间鲜明的立体形态,组成极简美学法则的要素与形式。前厅线条设计以组合成面的形式呈现,既刻画出丰富的细节,又营造出大气舒展的氛围。
The whole space uses points, lines and planes to interlace in an orderly way, which derives a distinct three-dimensional form of the space and constitutes the elements and forms of the minimalist aesthetic law. The front hall line design is presented in the form of a combination of surfaces, which not only depicts a wealth of details, but also creates an atmosphere of relaxatio
To create a more rational order
在墙面线条、材质的处理上,竖向体块的设计起到灵活过渡场域的视觉作用。大体量造型的竖向体块,使空间观感更震撼,同时块面、线条与空间棱角的交融,使内部造型关系更加密切,创造出一个更为和谐、通透的内在秩序。
In the processing of wall lines and materials, the vertical block design plays a visual role of flexible transition field. The vertical volume of the large volume makes the space look and feel more shocking. At the same time, the integration of the block surface, lines and edges and corners of the space makes the relationship between the interior shape closer and creates a more harmonious and transparent internal order.
井然有序的竖向线条,在拉高空间的同时,形成了高低变奏的韵律美,让空间更有层次,层层呼应让人沉浸,由内而外感受艺术的魅力。
Orderly vertical lines, while stretching the space, form the rhythmic beauty of high and low variation, make the space more hierarchical, layer upon layer echo makes people immersed, feel the charm of art from inside to outside.
Create a space full of interest and change
从吊顶设计到沙盘区吊灯,设计师以多个矩形叠加的形式,在纵深感的维度上凸显空间主体。不同大小、材质和色彩的矩形既相互独立,又互相关联,呈演出一致的艺术调性,深化交叠效果带来的错落变化之美。
From the ceiling design to the chandelier in the sand table area, the designer highlights the space subject in the dimension of depth in the form of multiple rectangular superposition. Rectangles of different sizes, materials and colors are independent of each other and interrelated, presenting a consistent artistic tone and deepening the beauty of scattered changes brought about by overlapping effects.
空间中富有变化感的体块关系,与大幅玻璃所区隔出的户外庭院相互借景,自然光影的融入,令空间中的体块与体块、线条与线条的交织更灵动。未来科技感十足的LED灯饰,大量原木色的点缀,将自然和现代相结合,让人得以感受社会和生命中某种更为内在和本真的东西。
The volume relationship with a sense of change in the space borrows from the outdoor courtyard separated by large glass blocks, and the integration of natural light and shadow makes the interweaving of the volume and the volume and the lines in the space more clever. The LED lighting with full sense of future technology and the ornament of a large number of log colors combine nature and modernity, so that people can feel something more intrinsic and authentic in society and life.
- Phase penetration insertion -
当视角从大场景转入特定空间,水吧区设计简洁不失艺术气息,将人带入一种愉悦放松的氛围中。鲜明对比的灰白色调关系,大块面与小细节的层次变化,以及绿植的置入让空间自然转承,增添生机。
When the perspective from the large scene to a specific space, the design of the water bar is simple and artistic, bringing people into a pleasant and relaxed atmosphere. The contrast of grey and white color relationship, the change of large surfaces and small details, and the placement of green plants make the space natural transfer and add vitality.
统一线性的空间形态,更加大胆的木色系运用,与大理石的沉稳通透产生反应,在自然力量的作用之下,生成一个更为灵动的区域。
Unified linear spatial form, more bold use of wood color system, and marble calm and transparent reaction, under the action of natural forces, to generate a more dynamic area.
洽谈区顶面设计简洁干净,不以造型取胜,简练的线条勾勒出空间的形体美,印证极简设计的美学法则。设计在材质的运用上较为含蓄,原木材质与大理石的搭配,散发低调现代的气质。
The design of the top surface of the negotiation area is simple and clean, not to win by modeling. The concise lines outline the physical beauty of the space, confirming the aesthetic law of minimalist design. The design is more implicit in the application of material, the collocation of log material and marble, sending out low-key and modern temperament.
无论是竖向体块还是横向线条,甚至是隔断装置的设计,在设计师的手法下,以横平竖直围合出空间的独特秩序美学,令相对宽阔的环境逻辑性高度统一,气场十足。
Whether it is the vertical block or the horizontal line, or even the partition device design, in the designers technique, with horizontal and vertical enclosed space unique order aesthetics, so that the logic of the relatively wide environment is highly unified, full of gas field.
新时代的浪潮翻涌,未来生活方式的变革需要新的灵感。多年来,纳沃设计始终基于无限可能的艺术创想,在变化的时代环境中灵活思变,赋予空间以多维度的价值呈现。在金成祥新·云起未来一案中,纳沃设计再一次打破经验的边界,以系统性的解构思维与专业技法,探索如何通过设计创造美好的生活,在极简符号与科技语素的深度关联、互动之中,再塑空间的格调与精神。
As the tide of the new era surges, new inspirations are needed for the change of the future life style. Over the years, NAVO design has always been based on the infinite possibilities of artistic ideas, flexible thinking in the changing times and environment, to give the space with multi-dimensional value presentation. In the case of Jin Chengxiang Xin Yunqi Future, Nawo Design once again breaks the boundary of experience, explores how to create a better life through design with systematic deconstruction thinking and professional techniques, and reshape the style and spirit of space in the deep correlation and interaction between minimalist symbols and scientific and technological morphemes.
Project Name: Jin Chengxiang Xin · Cloud-Rising Future
Project Address: Hangzhou, China
Project area: 530 square meters
Interior design: Navo seal
Project photography: Yanming Photography Studio
排版 Editor:Tan 校对 Proof:Tan
采集分享
 举报
举报
别默默的看了,快登录帮我评论一下吧!:)
注册
登录
更多评论
相关文章
-

描边风设计中,最容易犯的8种问题分析
2018年走过了四分之一,LOGO设计趋势也清晰了LOGO设计
-

描边风设计中,最容易犯的8种问题分析
2018年走过了四分之一,LOGO设计趋势也清晰了LOGO设计
-

描边风设计中,最容易犯的8种问题分析
2018年走过了四分之一,LOGO设计趋势也清晰了LOGO设计



























































































