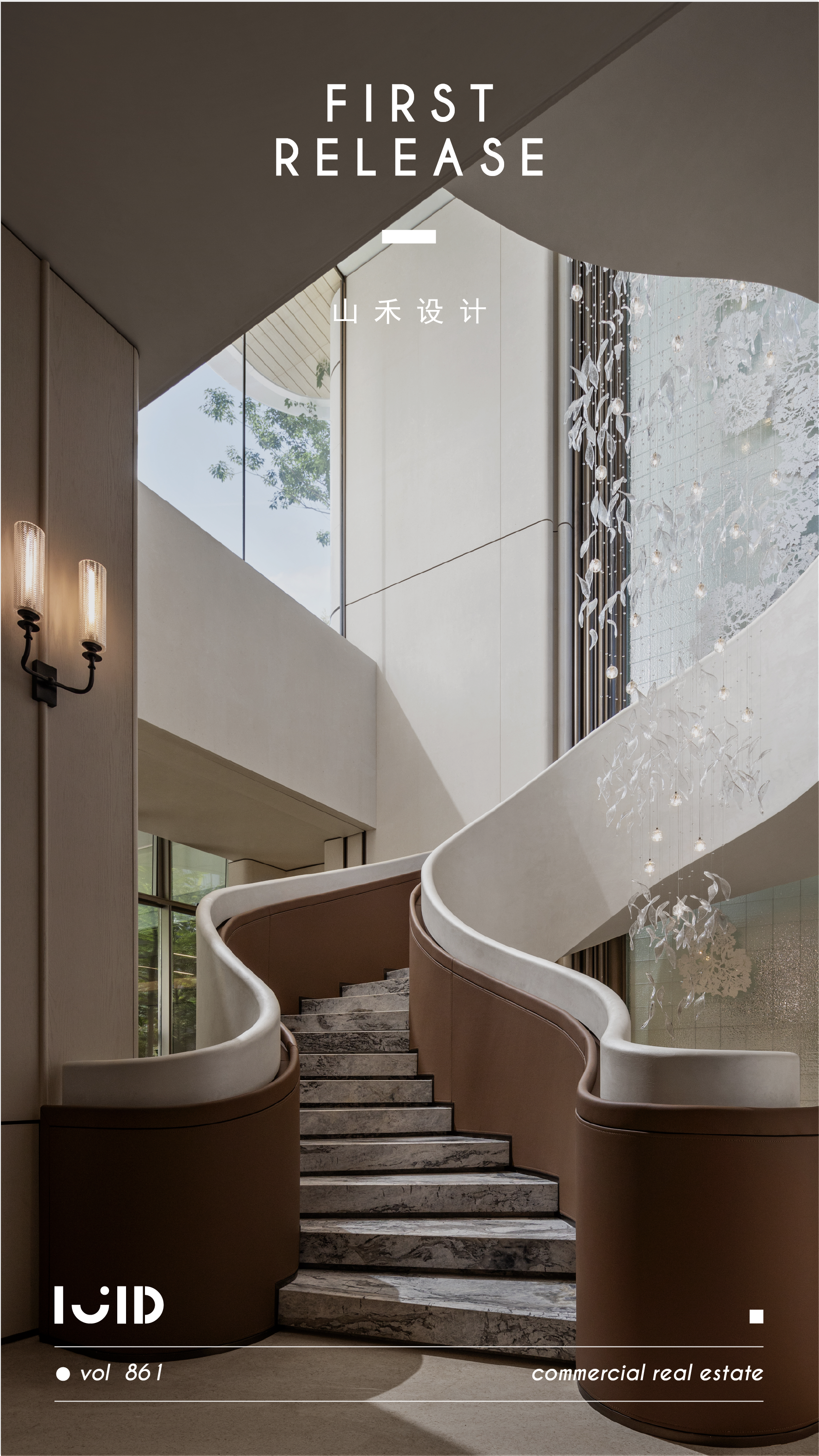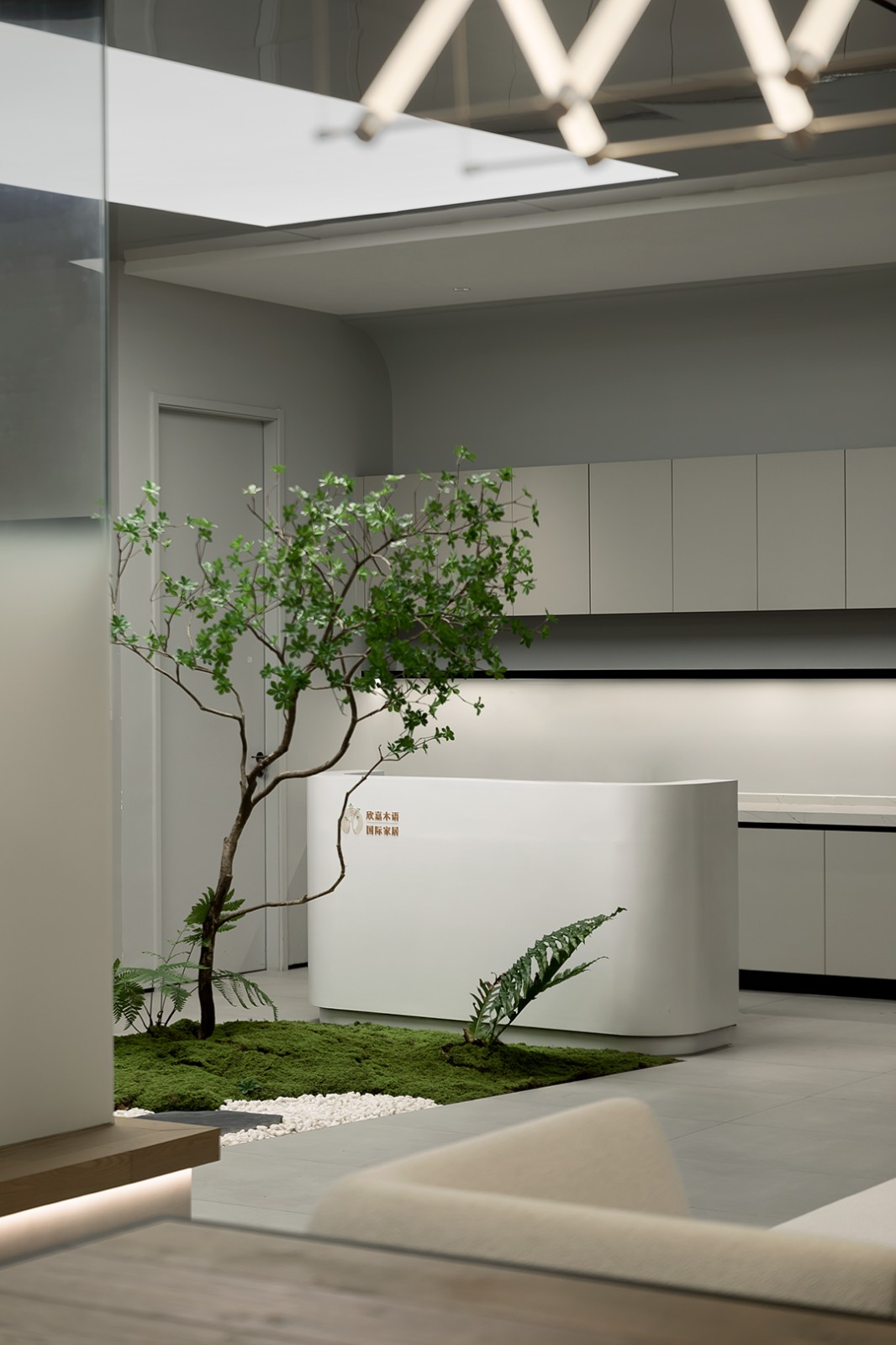305㎡简约顶层公寓,轻奢之家! 首
2021-03-24 22:20
305㎡简约风 | Alexandr Tyan


哈萨克斯坦设计师设计的位于莫斯科历史中心的豪宅。穿过门进入,您可以看到大面积的墙板和地砖,木线条和独特的设计,设计师还巧妙地设计了凳子的位置,以改变入口处换放鞋子。
A mansion designed by Kazakh designers in the historic center of Moscow. Through the door, you can see a large area of wall panels and floor tiles, wood lines and unique design, the designer also cleverly designed the position of the stool to change the entrance to change the shoes.








室内是现代化风格,照明非常好。柔软的碳粉和米色家具具有视觉上的膨胀效果,圆形天花板营造出和谐而坚固的空间。
Indoor is modern style, lighting is very good. Soft toner and beige furniture have a visual expansion effect, and round ceilings create a harmonious and sturdy space.










客厅后面有一张餐桌,厨房附近还安置了一个岛台,方便用餐。
There is a dining table behind the living room, and an island table is placed near the kitchen to facilitate meals.






客用浴室风格简约,但大理石墙面和木制橱柜为整个空间增添了些许秩序感。
The guest bathroom style is simple, but marble walls and wooden cabinets add a little sense of order to the whole space.














这项设计小而美丽。书房虽然不大,但是窗外的景色足以弥补。
The design is small and beautiful. The office is small, but the view outside the window is enough to make up for it.




公寓的主卧室位于明亮客厅对面的二楼。它基于白纸和黑纸之间的鲜明对比。波浪形的墙壁及其枝形吊灯从天花板缓慢落到地面,在整个房间内引起涟漪。
The master bedroom of the apartment is located on the second floor opposite the bright living room. It is based on the sharp contrast between white and black paper. The wavy walls and chandeliers slowly fall from the ceiling to the ground, causing ripples throughout the room.








二楼的浴室风格继承了卧室的简约风格,唯一的区别是它使用水槽将浴缸和卫生间分开,完全将干湿分开。
The bathroom style on the second floor inherits the simple style of the bedroom, the only difference is that it uses the sink to separate the bathtub from the bathroom and completely separate the dry and wet.








顶层公寓的二楼面积为152平方米。休闲区的一部分已移至整个公寓的屋顶,从而提供了一个完全独立的空间。
The second floor area of the penthouse is 152 square meters. A part of the leisure area has been moved to the roof of the entire apartment, thus providing a completely independent space.




About.Alexandr Tyan
Alexandr Tyan是一位哈萨克斯坦的拥有8年以上设计经验的建筑师。他隶属俄罗斯档案馆、F9、3DMAX艺术家等多个团队,最喜欢使用CGI来解决居住问题和公共空间的方案。
Alexandr Tyan is a Kazakh architect with more than 8 years of design experience. Under the Russian archives, F9、3DMAX artists and other teams, he likes to use CGI to solve residential problems and public space programs.




















Aestheticismis-interior










内容策划 / Presented
策划 Producer :DailyDesign
撰文 Writer :Michiyo 排版 Editor:Fin
图片版权 Copyri
Alexandr Tyan































