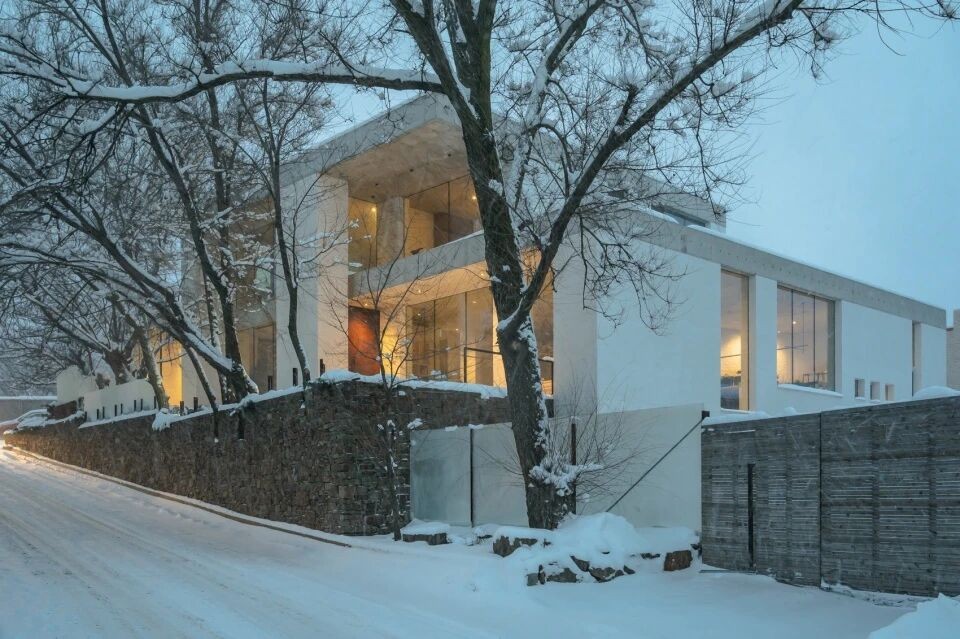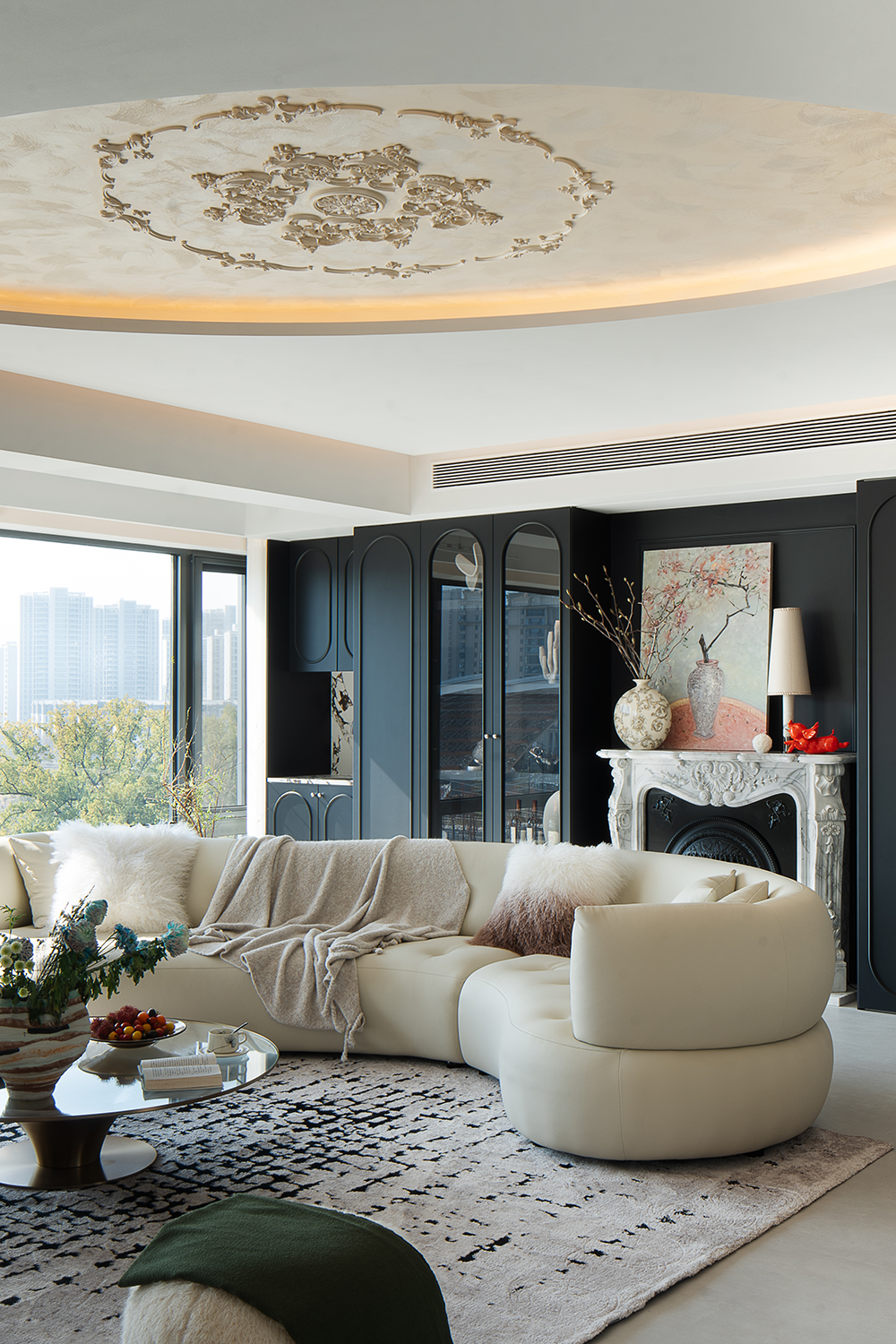素雅现代的海滨别墅,通透 首
2021-03-21 21:14
环海度假别墅 | VizLine Studio


VizLine Studio的新作是这栋三面环海的海景别墅。这次设计,工作室结合了周边的环境,打造了这样一个优雅舒适、奢华感满满的度假别墅。
VizLine Studios new work is this three-sided sea view villa. This design, the studio combined with the surrounding environment, to create such an elegant comfortable, luxurious feeling full of vacation villa.




关于室内设计的主色调,设计师采用了较明亮的中性色彩,都由纹理细腻的布艺制品组成。超大面积的玻璃窗与飘逸的素色纱帘有机结合,给空间增加了一丝缥缈梦幻。
With regard to the main tone of interior design, the designer adopts a brighter neutral color, which is composed of fine texture cloth products. Large-area glass windows and elegant plain yarn curtain organic combination, to the space added a glimmer of ethereal dream.




位于客厅和餐厅的楼梯,中部用了质朴的水泥,流动感极强,好像一件精美的雕塑,衬托出室内的优雅气氛。
Located in the living room and dining room staircase, the middle with simple cement, a strong sense of flow, like a beautiful sculpture, set off the elegant atmosphere in the room.








至于主卧,空间设计非常简单,沿用了落地窗和纱帘,和楼下一样。卫浴室也仅仅用了一面带壁炉的电视墙隔开,整个空间充满了通透感。不用开窗,海洋的辽阔就能展现在眼前,一片宁静的海面和室内无缝连接。
As for the master bedroom, the space design is very simple, using the floor window and screen curtain, and downstairs the same. The bathroom is only separated by a TV wall with a fireplace, and the whole space is full of penetration. Without opening windows, the vast ocean can be displayed in front of the eyes, a quiet sea and indoor seamless connection.






原木与白色搭配,十分经典,让厨房变得质朴亲切,水磨石餐桌与大理石岛台丰富了空间的质感。
Log and white match, very classic, let the kitchen become simple and cordial, terrazzo table and marble island platform enriched the texture of space.




厨房方面设计的相对简约,主要通过圆木与白色的合理搭配
另外餐桌是水磨石材质的跟大理石材质的岛台又进行了完美的整合
形成了一个优质的空间。
Kitchen design is relatively simple, mainly through the log and white reasonable collocation. In addition, the table is terrazzo material and marble island platform for perfect integration, forming a high-quality space.






设计师在屋顶开了天窗,与大自然的光影技术完美结合,空间看起来宛如露天餐厅。
The designer opened a skylight on the roof, perfectly combined with natures light and shadow technology, and the space looked like an open-air restaurant.






VizLine Studio
VizLine Studio是由明斯克组成的俄罗斯设计团队,设计师都很敬业,。他们这次设计受到了宇宙之美的启发,通过光传递事物的真实感,并使用计算机图形学将其一一实现。
VizLine Studio is a Russian design team composed of Minsk, designers are very dedicated,. Their design was inspired by the beauty of the universe, passing on the reality of things through light, and using computer graphics to achieve it one by one.


Indian-Project




















内容策划 / Presented
策划 Producer :lnsDESIGN
撰文 Writer :Michiyo 排版 Editor:Fin
图片版权 Copyri































