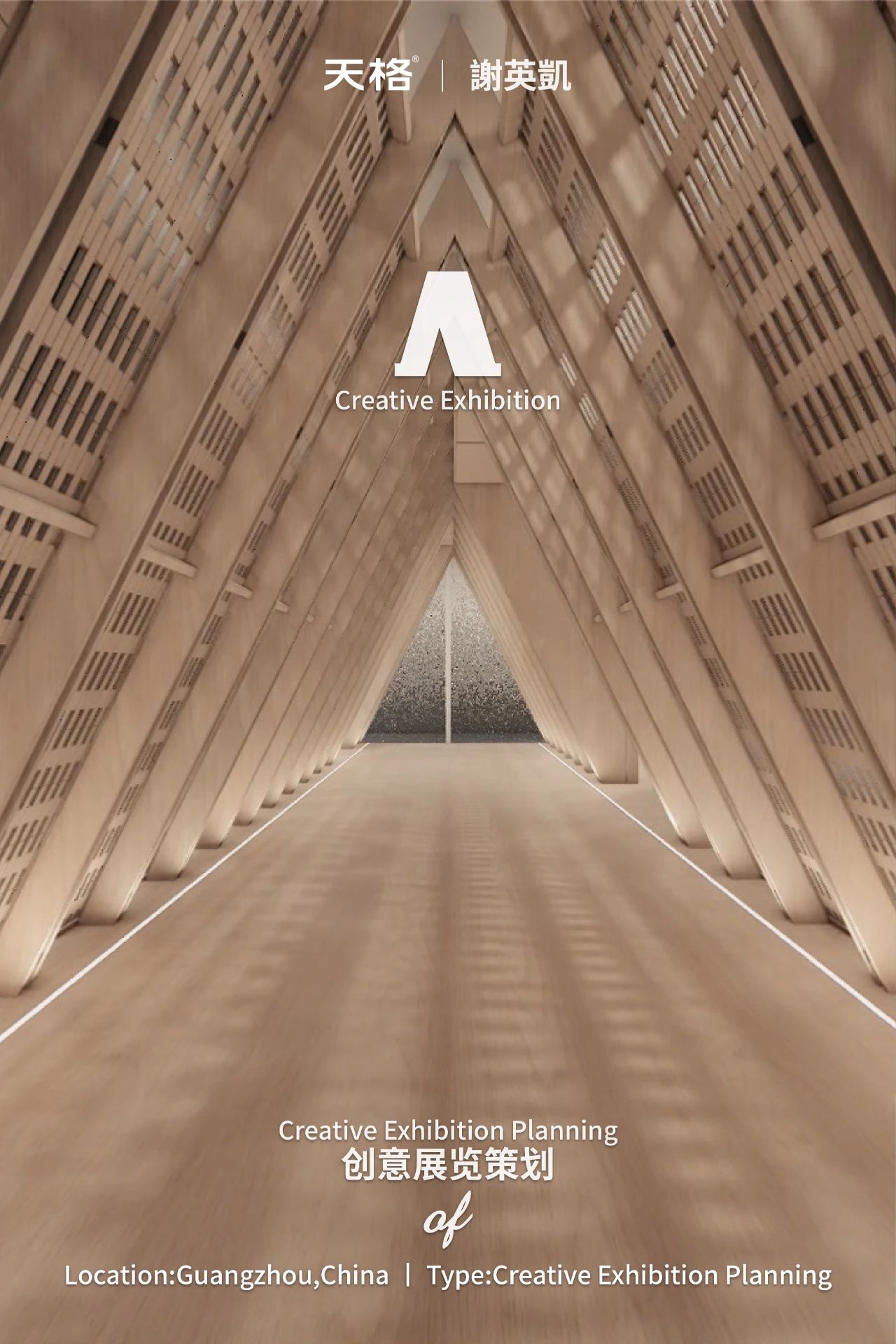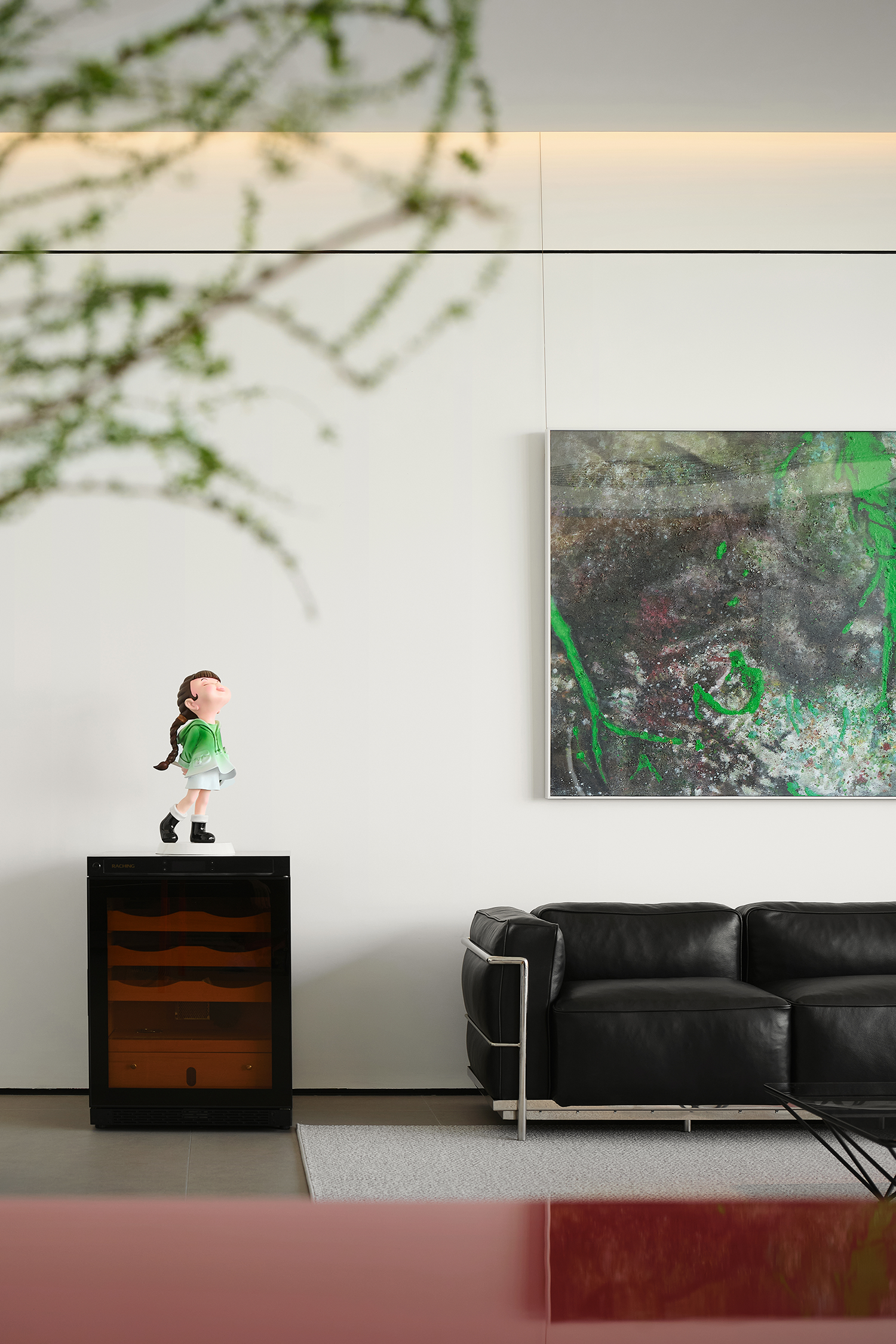【Mikhailova Sasha】古典与简约时尚的交织 首
2021-03-18 22:13


Mikhailova Sasha是一名俄罗斯的室内设计师,她专注于室内设计项目,在设计项目中,她追求色彩与质感的极致融合,打造出具有浓厚氛围感的室内空间,摒弃中规中矩的设计风格,让空间拥有更多的可能性与创造性,令人回味无穷。
Mikhailova Sasha is a Russian interior designer, she focuses on interior design projects, in which she pursues the ultimate fusion of color and texture, creates indoor space with a strong sense of atmosphere, and abandons the regular design style. Let the space have more possibilities and creativity, memorable.


━━━━━━━━━━━━━
Apartment in Gdynia
这间历史悠久的公寓位于圣彼得堡市中心的位置,将古典主义融入在现代简约风格中,拱形装饰元素运用在了多个墙面,塑造出精致有格调的住宅。客厅空间高挑大方,灰色弧形沙发 两把圆形软座,搭配中间抛光大理石茶几及立方小桌台。
Located in the heart of St. Petersburg, this historic apartment integrates classicism into modern simplicity, arch decoration elements used on multiple walls to create exquisite and stylish houses. Living room space tall square, gray arc sofa two round soft seats, with the middle polished marble coffee table and cubic table.


白色化妆台及圆柱矮凳,并排洞口则安装木质格栅柜门的衣柜,一张白色换鞋凳和黑色装饰花瓶,上方配以圆角个性镜面组合,整个空间搭配,弥漫着古典艺术美。
White dressing table and cylindrical low stool, side by side with wooden grille cabinet door wardrobe, a white shoe stool and black decorative vase, with rounded personality mirror combination above, the whole space collocation, filled with classical art beauty.




电视背景墙安设一座壁炉和两个拱形墙洞储物,厨房烹饪操作台面及内衬墙均选用大理石材,下方橱柜柜门选用的是细腻木纹的木饰面材料,金属元素的增加融入现代元素。
The TV background wall is equipped with a fireplace and two arched wall holes. Dali stone is used for kitchen cooking operation table and lining wall, and the cabinet door below is made of fine wood grain wood veneer material. The increase of metal elements is integrated into modern elements.






白色混凝土肌理中岛台,配以两把黑色皮垫吧台椅,简约又耐看。厨房中岛上方爬藤式造型吊灯,作为空间亮点之一,成为视觉主导。
White concrete texture island platform, with two black leather pad bar chair, simple and resistant to see. Kitchen above the island climbing rattan shape chandelier, as one of the highlights of space, become visual dominant.


卧室背景墙极具特色,仙鹤的图案增加了这里的气质,配以藤编制床头以及床尾面板,手工质感精巧又美观。深色的木质衣柜搭配鲜花的装饰,亲近自然,复古的气息。
Bedroom background wall is very characteristic, the design of crane increases the temperament here, with rattan to make bed head and bed end panel, handmade texture exquisite and beautiful. Dark wooden wardrobe with flowers decoration, close to nature, retro flavor.






阳台空间做小书房,书桌组合设计感十足,镂空的灰色柱状桌脚搭配黑色光面桌台,桌面一座绿色盆栽为室内带来生气。
Balcony space to do small study, desk combination design sense is full, hollowed-out gray columnar table foot with black smooth table, tabletop a green potted plant for the life.






浴室以赭石作为基地色调,丰富的装饰元素组成多层次的复古空间。抛光黄铜制桶状洗漱台,配以金属水龙头,质感满满。
Bathroom with ochre as the base tone, rich decorative elements to form a multi-level retro space. Polished brass bucket wash table, with metal faucet, full of texture.




Apartment I
这套公寓玩转色彩,明度与饱和度都处于适中的状态,整个空间充满趣味性。每一个区域被不同的色彩包裹,薄荷绿的卧室靠窗,带来清新舒适的感觉。进门客厅以浅橘为主色调,客厅的活跃气氛便被营造出来。
The apartment is in a moderate state of color, brightness and saturation, and the whole space is full of fun. Each area is wrapped in different colors, mint green bedroom window, bring fresh and comfortable feeling. Enter the living room to light orange-based tone, the living room of the active atmosphere was created.






浴室的清新色调带来不一样的体验,细小的格纹增加细节感,白色的配饰作为点缀,融入绿色的环境中,清新活力的格调油然而生。
The fresh tone of the bathroom brings a different experience, small patterns increase the sense of detail, white accessories as embellishment, into the green environment, fresh and dynamic style arises spontaneously.




Apartment II
利用色彩划分区域是Mikhailova Sasha最拿手的设计之一,进门便被紫色拱形图案所吸引,浅色木质的搭配,增加温馨舒适。独特的造型家具在细节上总能给人惊喜。
Color division is one of the best designs in Mikhailova Sasha, the entrance is attracted by purple arch pattern, light wood collocation, increase warmth and comfort. Unique styling furniture can always surprise people in detail.






马卡龙绿充斥着卧室,让卧室不再是单调的空间,也能成为娱乐休闲的空间。
Macaron green filled the bedroom, so that the bedroom is no longer monotonous space, can also become entertainment space.


书房选择灰色作为主色调,中性色彩更加低调沉稳,更好的进入办公状态。搭配亮色的配饰让空间稍加活力。
Study choose gray as the main tone, neutral color more low-key calm, better into the office state. With bright accessories to give space a little vitality.




橘色的浴缸让这个房间更加有趣,毛玻璃的设计更加轻盈,加上灯光的照耀,浴室变得可爱有趣。
The orange bathtub makes the room more interesting, the design of the woolen glass is lighter, and the bathroom becomes lovely and interesting with the light shining.




内容策划 / Presented
策划 Producer :DesignBest
撰文 Writer :Sherry 排版 Editor:Fin
图片版权 Copyright :Mikhailova Sasha































