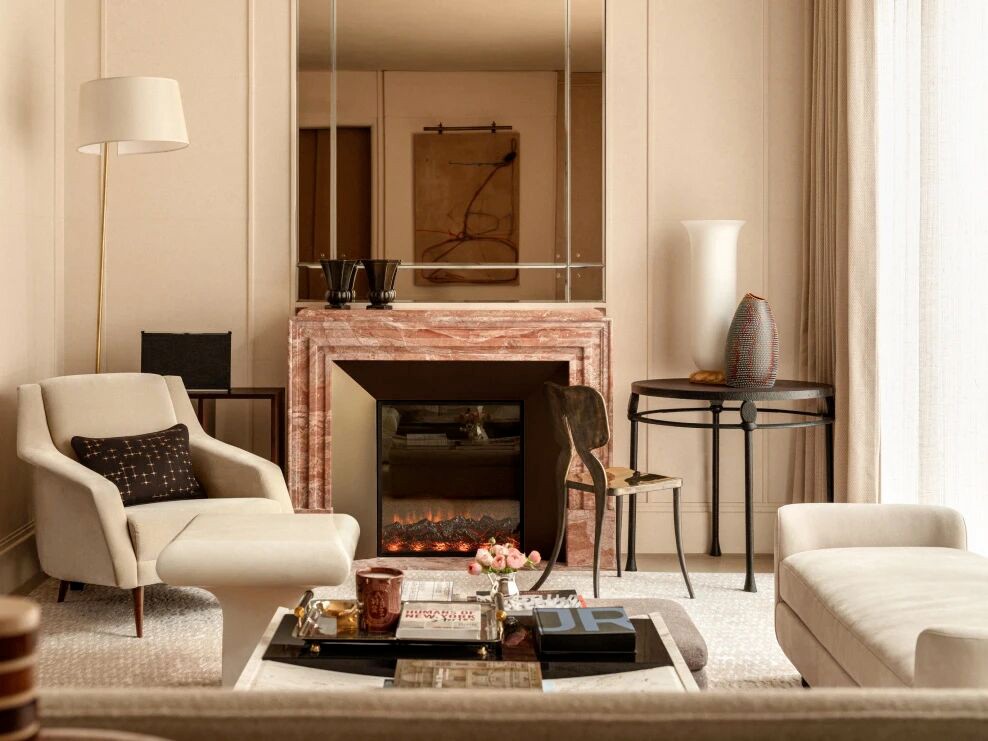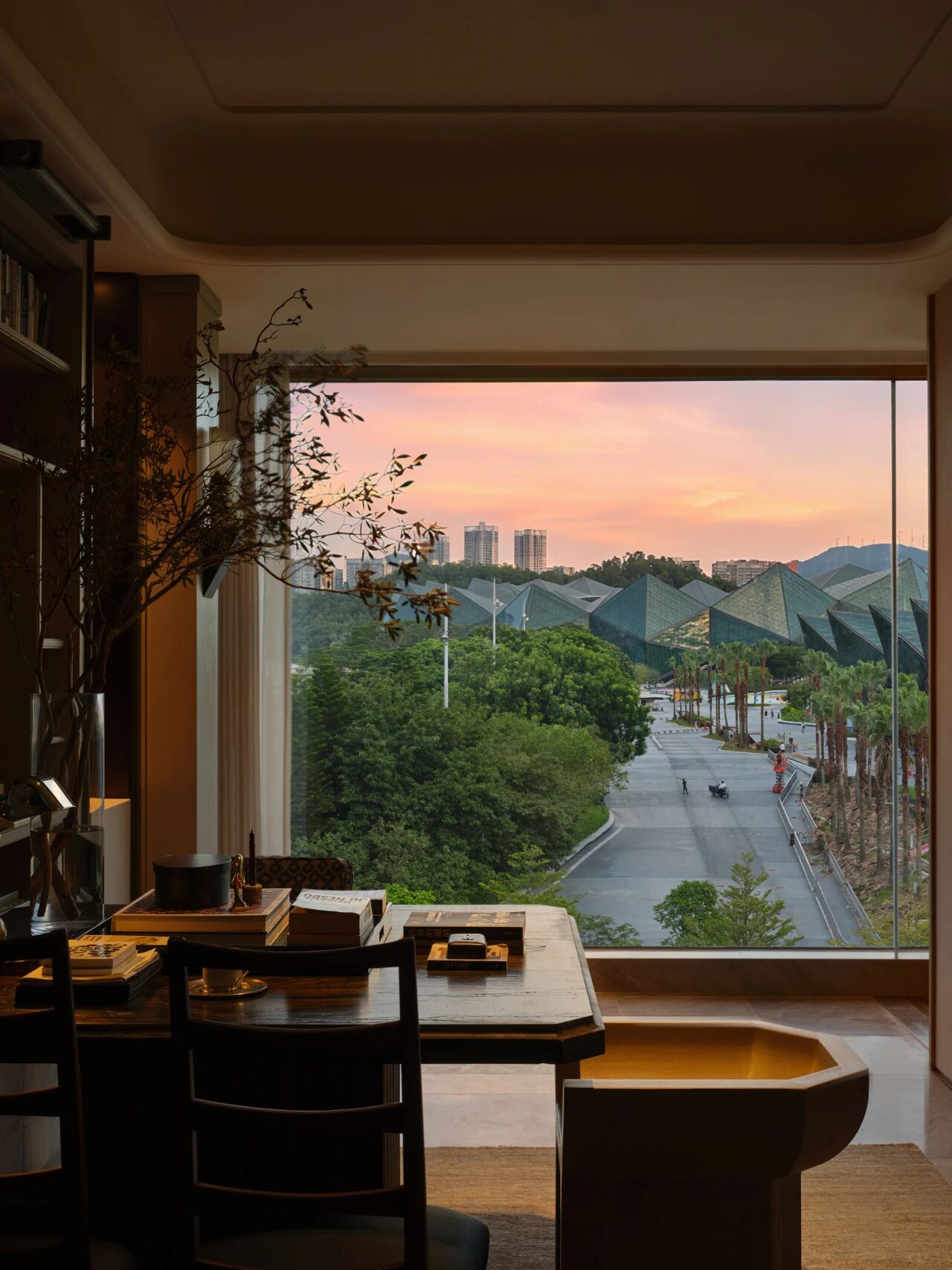葛亚曦新作 融创·首创 武汉经开区国际智慧生态城市售楼处 首
2021-03-18 13:46
人类的发展史,也是一段与危机共存、斗争的历史。从自然灾害到战争,乃至瘟疫和疾病,都在不断改变着人类历史的发展走向,影响着每一个时代人们的思想与生活方式。
The history of human development is also a history of coexistence and struggle with crises. From natural disasters to wars and even pestilence and diseases, they are constantly changing the development trend of human history and influencing peoples thinking and life style in every era.
人们预言,2020之后,我们将正在并且长期处于“后疫情时代”中。疫情之后世界会如何,我们不得而知,但不论疫情带我们去哪里,人与人、人与自然和生活的关系都应该是设计所讨论的原点。
It is predicted that after 2020, we will be living in a post-epidemic era for a long time. We dont know what the world will be like after the epidemic, but no matter where the epidemic takes us, the relationship between people, people and nature and life should be the origin of design discussion.
融创·首创 武汉经开国际智慧生态城市位于武汉经济技术开发区智慧生态城,是2020年疫情复工后的首批次武汉重大项目。特殊的时间、地点,给予了设计看待和思考城市与人居生活的新角度。
Located in the smart eco-city of Wuhan Economic and Technological Development Zone, Sunac is one of the first major projects in Wuhan after the epidemic resumed work in 2020. The special time and place give the design a new Angle to look at and think about the city and human life.
不再是仅作为物理存在的建筑综合体,当空间与城市发展的脉络相连,功能中心逐渐向价值中心转变,这里开始成为链接人、生活与城市关系的能量场。
It is no longer a building complex that only exists as a physical entity. When space is connected with the context of urban development, the functional center gradually transforms into a value center, and it begins to become an energy field that links the relationship between people, life and the city.
去除了严格的物理边界,整体空间以围绕、迂回的曲线式分布方式规划功能区域和安排动线,通过一种多元性、独立性和兼容性在同一空间中的“共生”关系,形成敞朗、疏阔一如城市展厅的空间形态。
In addition to the strict physical boundaries, the whole space plans the functional areas and arranges the moving lines in a circular and roundabout curvilinear distribution. Through a symbiosis relationship of diversity, independence and compatibility in the same space, it forms an open and spacious spatial form, just like an urban exhibition hall.
全玻璃幕墙超大视野采光,软装顺应空间整体构造形式,并在此基础上梳理、延伸,与人们的真实感受形成对话。弯曲的屏风犹如远处若隐若现的云雾作为自然依托,云石灯的加入,让这一切柔和弯曲的背景有了聚焦点。
The whole glass curtain wall has a large view for daylighting, and the soft decoration complies with the overall structure of the space, combing and extending on this basis, forming a dialogue with peoples real feelings. The curved screen is like the faint and faint clouds in the distance as a natural support, and the addition of the marble lamp makes all these soft and curved backgrounds a focal point.
一层空间主要围绕艺术步梯,以空间曲线的凹凸关系进行功能区的嵌入。硬朗冰冷的镜面不锈钢透露着前卫的艺术性,而芽状的形象则代表着生命新生的活力,生长装置不断吐出的虚幻泡泡,如同生命生长的新声。
The first floor space is mainly around the art step ladder, and the function area is embedded by the concave-convex relationship of the space curve. The stout and cold mirror stainless steel is revealing the artistic quality of avant-garde, and the image of bud shape is representing the vitality of new life, the illusory bubble that growth device spits out ceaselessly, be like the new sound that life grows.
材质与装置蕴意的强烈对比,赋予了空间在空旷、平缓的场景起伏中,以艺术、生命的自然力量。泡泡的消逝与出现,亦是生命的循环、更迭。
The strong contrast between the material and the device endows the space with the natural power of art and life in the open and gentle undulation of the scene. The disappearance and emergence of bubbles is also the cycle and change of life.
洽谈区以自然色系为媒介,通过更具趣味性与记忆点的表达方式,如流线的多人沙发、高背的单人沙发增加私密性。放置的巨幅体量落地灯,与超宽玻璃墙结合,犹如一片悠然的云朵,在空间中焕生。通过沉浸式的空间体验,让人们充分融入空间本身。
Negotiation area with natural color system as the medium, through more interesting and memory point expression, such as streamlined multi-person sofa, high back single sofa to increase privacy. The large floor lamp placed in the space, combined with the ultra-wide glass wall, is like a leisurely cloud, blooming in the space. Through immersive space experience, people can fully integrate into the space itself.
二层空间在延续整体调性的同时,以一座漂浮的鲸鱼装置向顶部跃起的姿态,将空间的生命力延伸至顶点。顶部的圆形天花,像是城市森林中一个出口,指引着鲸鱼涌向光明与重生。
While continuing the overall tonality, the space on the second floor extends the vitality of the space to the apex with the gesture of a floating whale device leaping to the top. The circular ceiling at the top, like an outlet in the urban forest, guides the whales to light and rebirth.
鲸鱼是一种庞大的古老生物,自由跃动的身影象征着勇往直前的生命力量。在最初的方案规划中,设计师希望通过鲸鱼的生物形态传达出本案对生态自然与未来生活的思考——在融创1400万方的城市规划中,以美好城市共建者的身份重新定义这个城市的未来生活。
Whale is a huge ancient creature, the free leaping figure symbolizes the courage of the life force. In the initial scheme planning, the designer hoped to convey the thinking of the project on ecological nature and future life through the biological form of whales -- in Sunacs urban planning of 14 million square meters, to redefine the future life of the city as a builder of a beautiful city.
鲸鱼向上游动着的姿态,就像是感知到了召唤一般。巨大的体量与密布轻盈的光纤材料,在轻重之间达到了一种完美的平衡,承载着生命的厚重却始终游向光明的姿态,向空间中的人们传递着一种积极的力量。
The way the whale swims upward, it seems to feel the call. The huge volume and the dense lightness of optical fiber materials achieve a perfect balance between the weight, carrying the weight of life but always swimming toward the light posture, delivering a positive power to the people in the space.
午后的阳光半斜,配合着尽收于视野中的巨大窗景,我们在这里营造了一个自然休闲的洽谈阅读区。素雅、清淡的材质与面料肌理,表达着与自然一般安静的空间语言,跳跃的局部绿色像是窗外蔓延进来的植物,在阳光的映射下,显露出空间的生命力。
The afternoon sun is half tilted, and with the huge window views in the view, we create a natural and relaxing reading area. The simple but elegant and light material and fabric texture express the general quiet space language with nature. The jumping local green is like the plants spreading outside the window. Under the mapping of sunlight, it reveals the vitality of the space.
儿童区从艺术家Daniel Arsham的艺术雕塑中获得启发,打造了以“未来考古”为主题的儿童专属空间。充满趣味性的动物装置、玩偶随意散落各处,不规则的桌椅与柔软的色块地毯,与空间不规则的构造方式达成某种平衡,自在而不受拘束,是孩子们的互动和游戏时间。
Inspired by artist Daniel Arshams art sculptures, the Childrens Zone is dedicated to children with the theme of Future Archaeology. Interesting animal installations and dolls are scattered everywhere at will. Irregular tables and chairs and soft carpets with color blocks balance the irregular structure of the space. It is free and unrestrained for children to interact and play.
Project Name: Sunac · Pioneer International Smart Ecological City in Wuhan Economic Development District
Project Address: Wuhan, China
Soft decoration design: LSD InteriorDesign
Installation art: Artless
Architectural Design: AOE
Space photography: a thousand degrees of vision
再造集团成立于2007年,创始人葛亚曦是中国知名室内设计师,集团总部位于深圳,在上海设有分公司。下设地产、商办、酒店公寓、私人住宅等不同的业务板块,提供室内设计及顶级定制服务。旗下品牌LSDInteriorDesign,专注于地产板块的高端室内设计服务,十余年来引导中国高端居住审美,推动风格迭代。基于十余年设计基因,集团旗下自主研发设计再造、REX家居产品品牌,满足不同风格、人群的需求,搭建全球品牌家居供应链。
排版 Editor:Tan 校对 Proof:Tan
采集分享
 举报
举报
别默默的看了,快登录帮我评论一下吧!:)
注册
登录
更多评论
相关文章
-

描边风设计中,最容易犯的8种问题分析
2018年走过了四分之一,LOGO设计趋势也清晰了LOGO设计
-

描边风设计中,最容易犯的8种问题分析
2018年走过了四分之一,LOGO设计趋势也清晰了LOGO设计
-

描边风设计中,最容易犯的8种问题分析
2018年走过了四分之一,LOGO设计趋势也清晰了LOGO设计



























































































