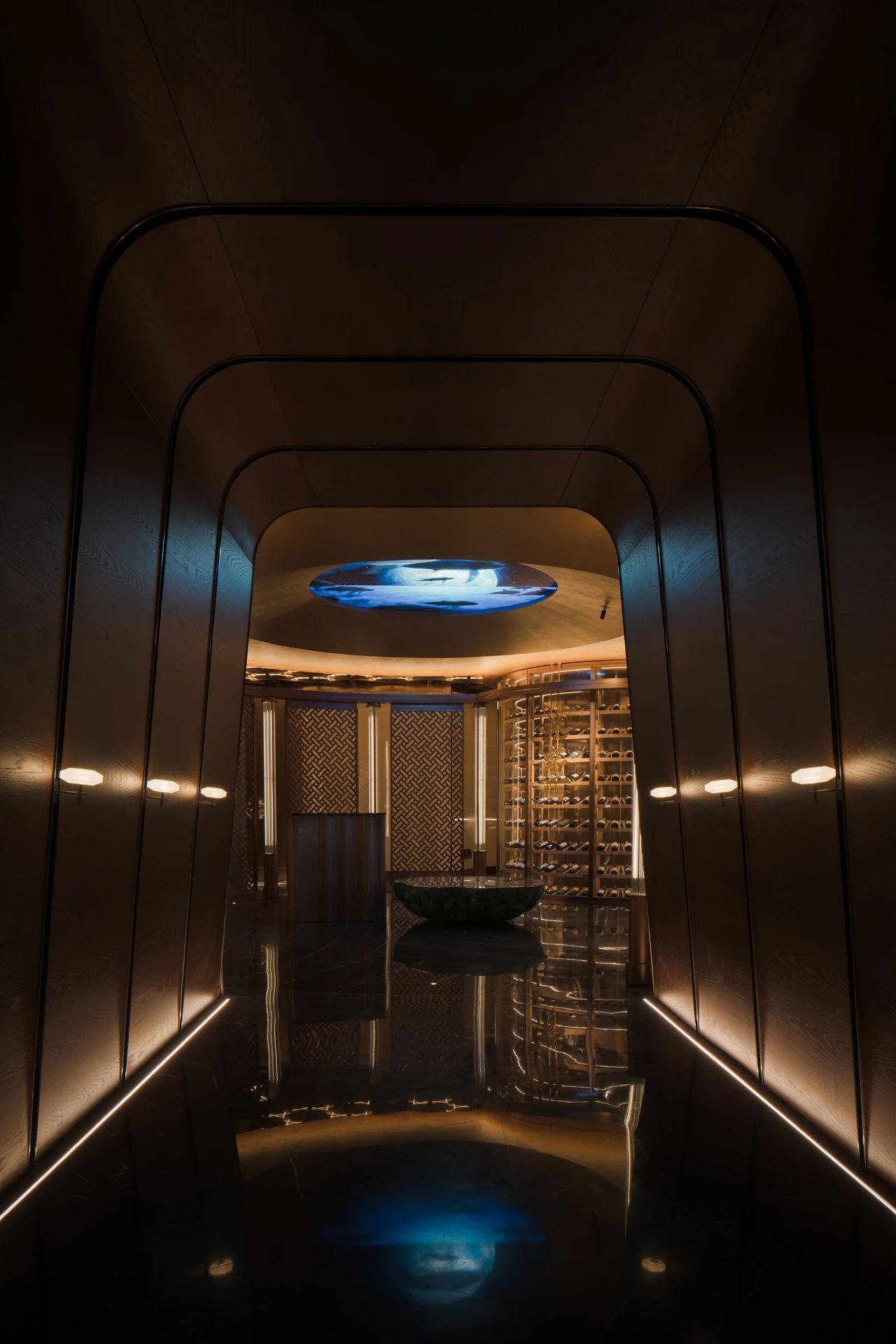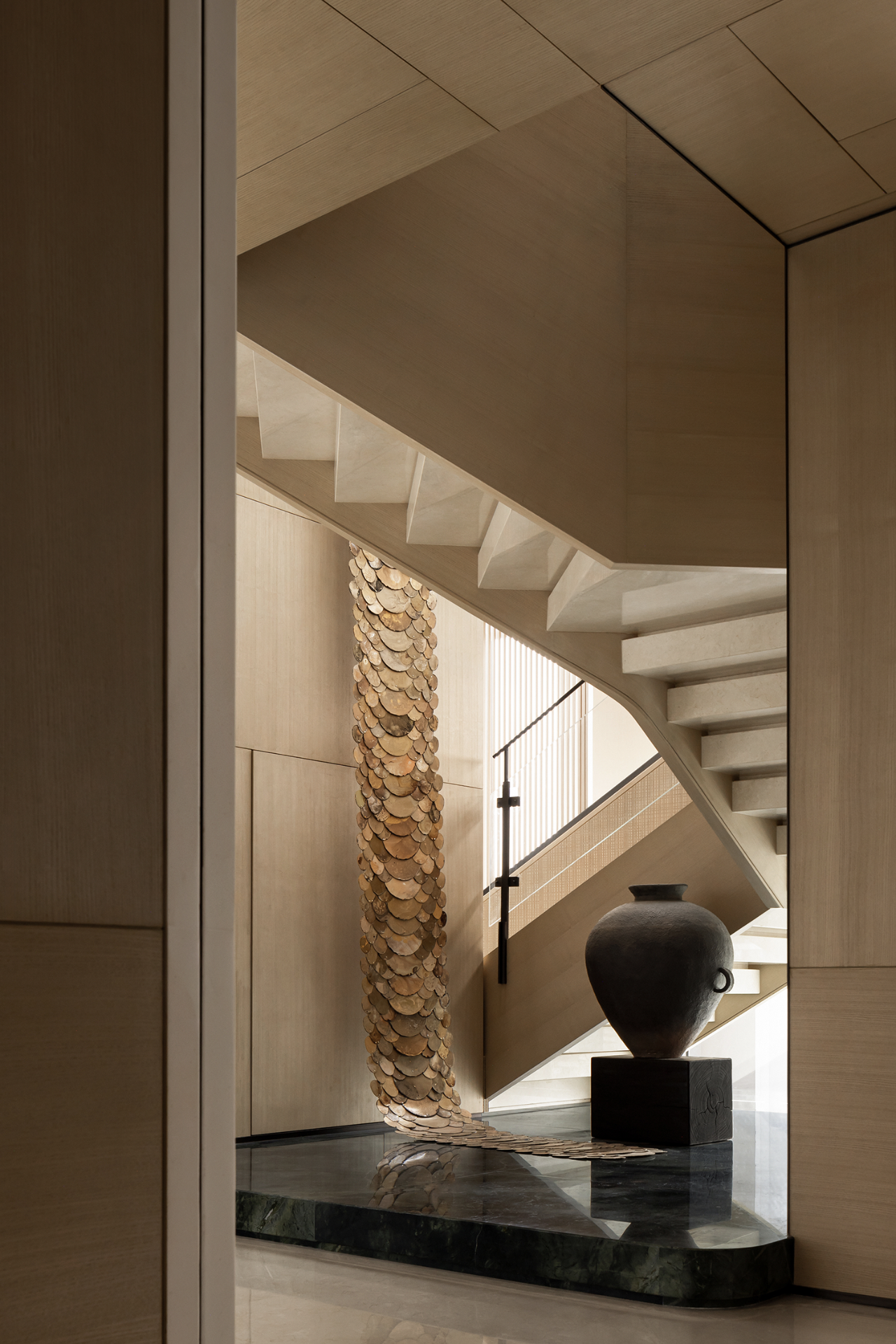家里有一片绿野仙居
2021-03-16 22:06


Natural Tone
绿棕色更能体现自然色彩
绿叶和肥沃泥土色调搭配
使我们想起在森林深处散步
在花园里度过宁静的时光
Green and Brown are more natural colors
Green leaves and fertile soil
It reminds us of walking deep in the forest
Spend a quiet time in the garden












这套公寓开放式的起居空间以金棕色为主,配一张线性现代沙发和现代化木制厨房。圆形长方形咖啡桌将清新绿色调融入房间,放在棕色区域地毯。森林绿色油漆为休息室墙壁蒙上阴影,在休息室里面板嵌条为电视周围提供清晰度墙。极简主义者餐厅吊灯组成低调的三重奏。独特黑色和红棕色餐椅温暖整个房间组合木质,厨房匹配的木材面板提供开放式厨房货架的背景。
The open living space of this apartment is mainly golden brown with a modern linear sofa and modern wooden kitchen. Round rectangular coffee table will be fresh green tone into the room, on the brown area carpet. Forest green paint shades the walls of the lounge, where panel panels provide clarity around the TV. Minimalist restaurant chandeliers form a low-key trio. The unique black and reddish brown dining chairs warm the entire room with a combination of wood, and the matching wood panels in the kitchen provide the background of open kitchen shelves.












木质地板被耐磨瓷砖所取代,这使得它成为在现实生活中踢开泥泞靴子的实用场所。石板灰色和天然木纹结合,创造复杂的卧室方案。床头柜在灰色的城市景观区,使自然室内色调像温暖的拥抱。现代壁灯在圆镜轨道上,给浴室梳妆台墙增添日蚀。质朴木纹与现代线性美学相结合,打造出迷人漂浮单位。墙绿色和棕色室内调色板让现代儿童房间显得有趣,成熟调色板驯服幼稚元素,创造了一个空间。
The open living space of this apartment is mainly golden brown with a modern linear sofa and modern wooden kitchen. Round rectangular coffee table will be fresh green tone into the room, on the brown area carpet. Forest green paint shades the walls of the lounge, where panel panels provide clarity around the TV. Minimalist restaurant chandeliers form a low-key trio. The unique black and reddish brown dining chairs warm the entire room with a combination of wood, and the matching wood panels in the kitchen provide the background of open kitchen shelves.










独特的儿童床插槽到存储墙的双工作区,为儿童床找到更多富有想象力的选择。铺位床为第二个孩子卧室提供空间,饱和哑光绿色看起来宁静。棕色和石板散布垫配件铺位,绿色书架在桌旁的白色橱柜里。
Unique childrens bed slot to dual working area of storage wall, find more imaginative options for childrens bed. Bunk beds provide space for the second childs bedroom, saturated matte green looks quiet. Brown and slate spread out with accessories bunks, and green bookshelves were in the white cupboard next to the desk.












浅绿色浴室瓷砖在浴室周围形成薄荷色新条纹,球形浴室梳妆灯柔和地照亮。花岗岩镶嵌物将湿墙包裹在匹配的花岗岩包层浴缸。霜绿色沙发软垫获得温暖棕色口音,阴影灰色枕头抛出。木制圆形咖啡桌安静地与木地板融为一体,黑色气息带入室内混合鼠尾草绿色油漆使电视墙光滑而宁静。黑色餐厅吊灯由五个吊灯组成,悬挂在六个餐厅上方,一把皮革躺椅给休息区一种别致的设计风。
The light green bathroom tile forms a mint Color New Stripe around the bathroom, and the spherical bathroom dressing lamp illuminates gently. Granite inlays wrap wet walls in matching granite cladding bathtubs. Frosty green sofa cushions get warm brown accents, and shadow gray pillows throw out. The wooden round coffee table is quietly integrated with the wooden floor, and the black smell is brought into the room. Mixed with sage green paint, the TV wall is smooth and quiet. The black dining room chandelier is composed of five chandeliers, which are suspended above six dining rooms. A leather reclining chair gives the rest area a unique design style.










黑色的灯光、桌子,黑色家电通过开放式的平面图创造出暗线,吸引人们注意力。板条面板推动木材覆盖墙,绿色厨房壁柜伪装成相配的墙面涂料,让厨房周围有更开阔宽敞的感。米色餐椅从木制椅子上拉出较浅的色调。原始几何地板图案从深绿色渐变到薄荷色、白色和木质色调,涵盖房间调色板的所有元素。
The light green bathroom tile forms a mint Color New Stripe around the bathroom, and the spherical bathroom dressing lamp illuminates gently. Granite inlays wrap wet walls in matching granite cladding bathtubs. Frosty green sofa cushions get warm brown accents, and shadow gray pillows throw out. The wooden round coffee table is quietly integrated with the wooden floor, and the black smell is brought into the room. Mixed with sage green paint, the TV wall is smooth and quiet. The black dining room chandelier is composed of five chandeliers, which are suspended above six dining rooms. A leather reclining chair gives the rest area a unique design style.
















有图案嵌板使房间舒适,黄铜壁灯侧面是软垫。双人床被分成相等空间,以避免兄弟姐妹间竞争。儿童床之间的房间分隔带配有书架,供睡前阅读和收藏玩具。穿孔木门定角落壁橱,扩展附近攀岩的圆点美感墙。孩子们的室内活动不仅仅止于攀岩,但作为一个完整体育墙展开攀登横档和绳索,体操环和猴酒吧。儿童桌椅靠窗,提供舒适的阅读和手工艺区。
Black lights, tables and black appliances create dark lines through open floor plans to attract peoples attention. Lath panel pushes wood to cover the wall, and the green kitchen cabinet disguises as a matching wall coating, which makes the kitchen more spacious. Beige dining chair pulls out lighter tone from wooden chair. The original geometric floor pattern changes from dark green to mint, white and wood tones, covering all elements of the room palette.






棕色和米色的瓷砖,使一个醇厚的浴室匹配在阳光下。垂直的瓷砖把浴缸包起来,把它弄湿了区域。狭窄木制架子突出浴室墙砖的垂直排列,并夸大了高天花板的高度。
Brown and beige tiles make a mellow bathroom match in the sun. The vertical tiles wrap the bathtub and wet the area. Narrow wooden shelves highlight the vertical arrangement of bathroom wall tiles and exaggerate the height of the high ceiling.










土橘色是空间最亮眼的色调,绒布材质的餐椅设计感极强,不失温馨。儿童房设计更具趣味性,定制床随墙面延伸,除了休息区域也可以满足休闲玩乐。
Earth orange is the most eye-catching color in the space, and the dining chair made of flannel has a strong sense of design and warmth. The design of childrens room is more interesting. The customized bed extends with the wall. Besides the rest area, it can also meet the needs of leisure and play.










落地窗前学习桌可移动,随小朋友年轻增长高度可灵活调整。侘寂气息的台盆与长椅形状的柜体设计简洁,墙
面的条形砖纵向铺贴,为空间带来视觉上的延伸感。
The learning table in front of the French window can be moved, and the height can be flexibly adjusted with the growth of childrens youth. The design of the quiet basin and bench shaped cabinet is simple, and the vertical paving of the strip brick on the wall brings a sense of visual extension to the space.































