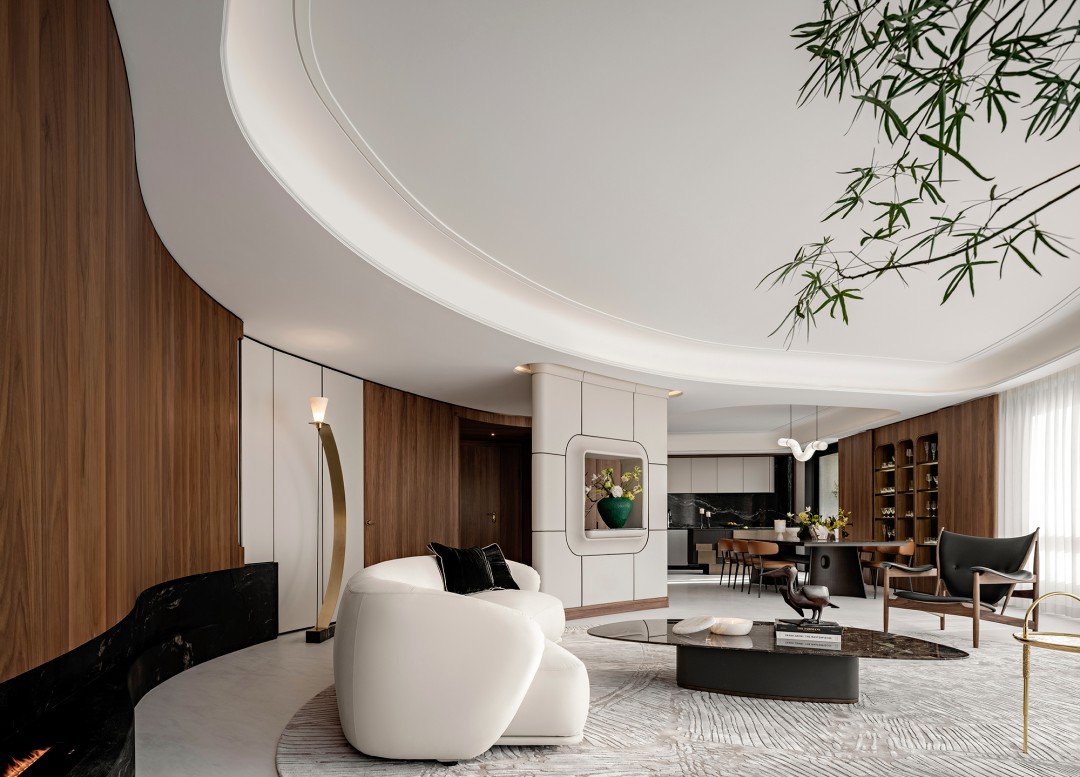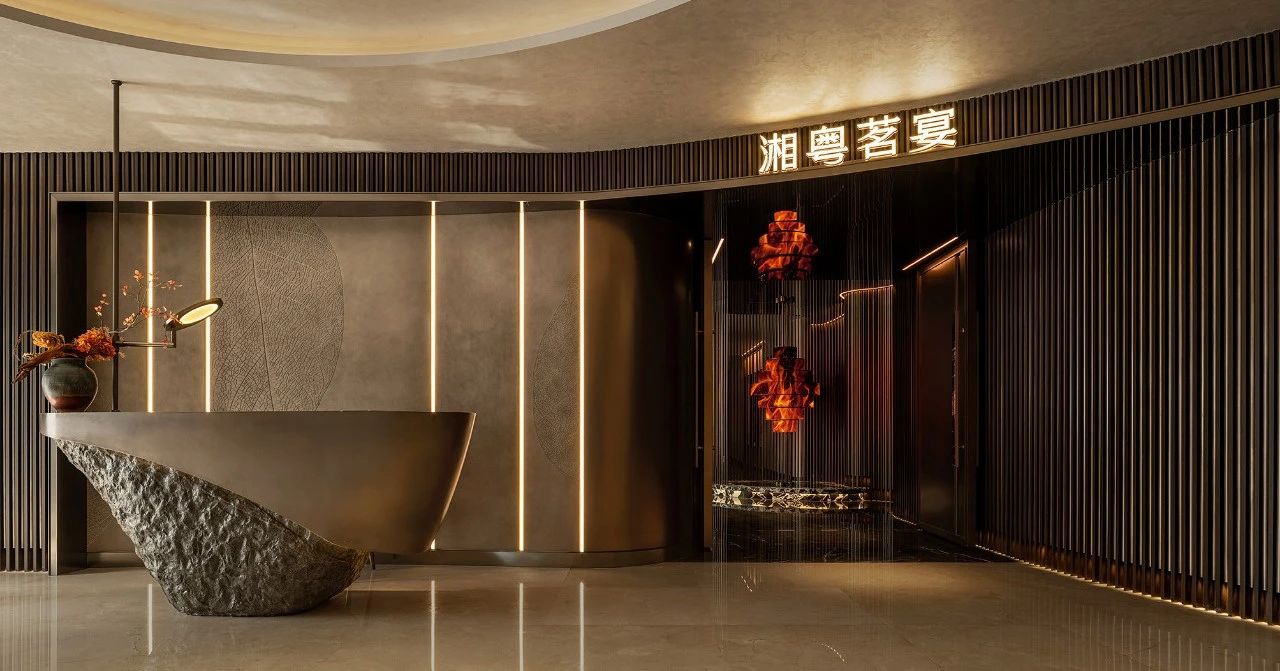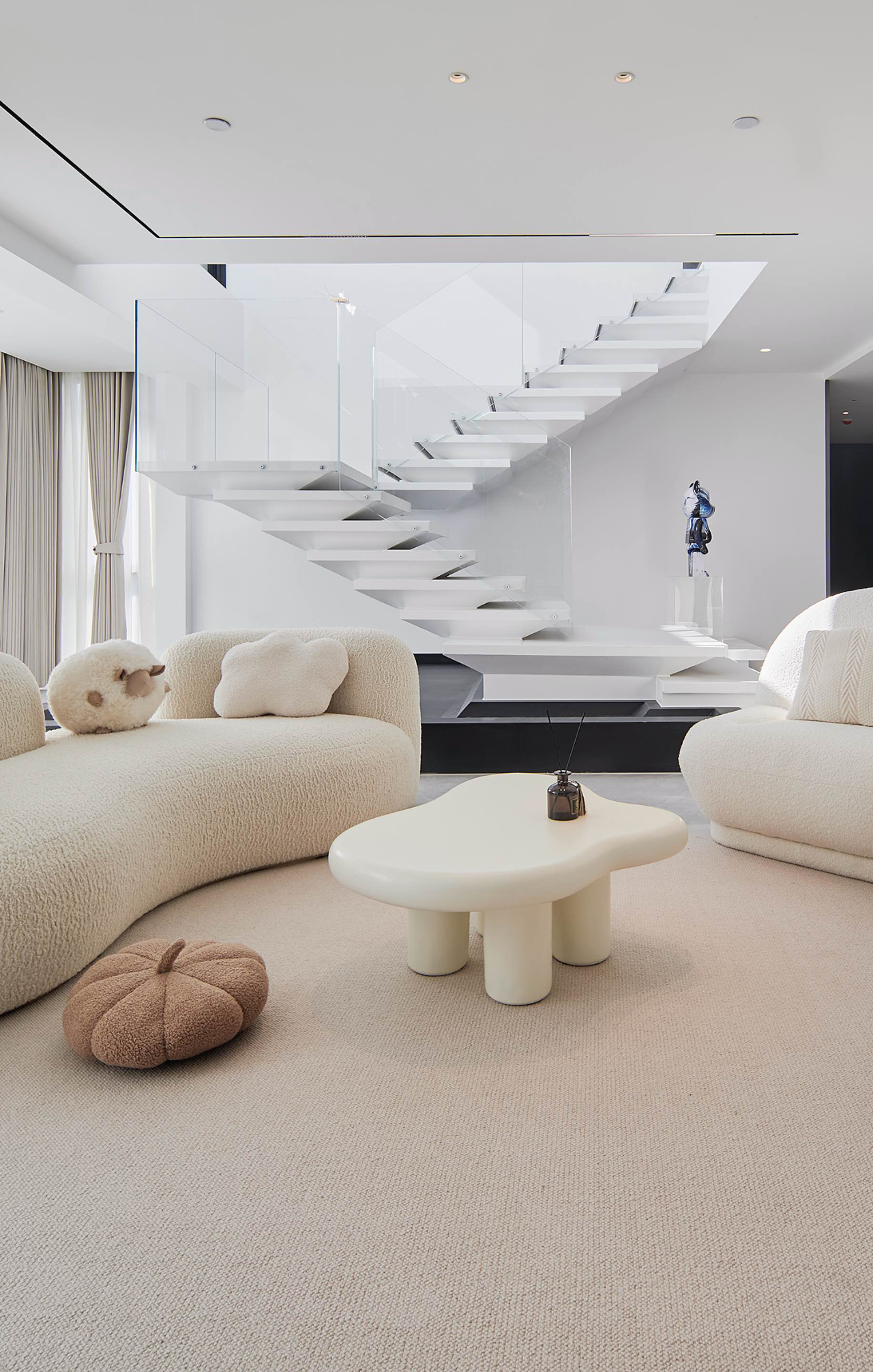Sirotov Architects 161㎡现代优雅,恰到好处的精致! 首
2021-03-13 10:31
161㎡现代优雅 | Sirotov Architects


这是位于俄罗斯的被设计工作室 Sirotov Architects打造的精品别墅, 他的整体风格优雅而现代,他的面积约为161㎡,总体呈现了在丰富层次感下的黑暗色系空间。
This is a boutique villa built by the design studio Sirotov Architects in Russia. His overall style is elegant and modern. His area is about 161㎡, which presents the dark color space under the rich sense of hierarchy.






门廊上的装饰镜非常具有视觉效果,温暖的灯笼酒吧营造出一种进入氛围的感觉,黑色材质与原木地板的结合给人以神秘而丰富的空间色调。
The decorative mirror on the porch is very visual. The warm lantern bar creates a feeling of entering the atmosphere. The combination of black material and log floor gives a mysterious and rich space tone.




走进客厅后,开放式厨房增加了空间,整体设计也比较暗。光在这里起着主要的作用,引导着内部的运动。
After entering the living room, the open kitchen added space, the overall design is also relatively dark. Light plays a major role here, guiding internal motion.




一张舒适宽敞的沙发和一盏精致的吊灯,与让人眼前一亮、充满创意的明净感觉完全不同。无论是餐具的细节还是角度,都有一种特有的高层次感。
A comfortable and spacious sofa and a delicate chandelier are completely different from the bright, creative feeling. Whether the details of tableware or angle, there is a unique high-level sense.










二楼是私密的卧室房间,几乎不利于主灯泡的照明,而是一盏大气的灯营造出舒适的睡眠环境,透明的玻璃将房间与其他区域隔开,合理使用房间。
The second floor is a private bedroom room, which is almost unfavorable to the lighting of the main light bulb, but an atmospheric lamp creates a comfortable sleep environment. Transparent glass separates the room from other areas and uses the room reasonably.










所有的黑色卫生间都营造出神秘的色调,从外观上可以看出现代时尚的魅力。苗圃的设计通透而结实,简洁而整洁,富有实用性和美感。
All black bathrooms create mysterious tones that show the charm of modern fashion from the appearance. Nursery design transparent and strong, concise and neat, full of practicality and beauty.














设计师们还摆放了一系列的样板家具,以丰富空间的层次感,比如有一定的室内装饰,这样纯色空间就不那么枯燥了。
Designers also put a series of model furniture to enrich the level of space, such as a certain interior decoration, so that solid color space is not so boring.






Sirotov Architects
SIROTOV ARCHITECTS
打造设计空间,他们偏爱
冷色调和暖光碰撞和摩擦,营造更为丰富的层次感。他们对灯光的把控十分到位,不动声色地勾勒出空间的视觉重点,又在照明功能和美学尺度上达成平衡。
Design companies from Ukraine SIROTOV ARCHITECTS like to use minimalism and purity to create design space. They prefer to use the least color to mix cold colors with warm light collision and friction to create a richer sense of hierarchy. They control the lighting in place, quietly outline the visual focus of the space, and achieve a balance between lighting function and aesthetic scale.






















内容策划 / Presented
策划 Producer :DesignDaily
er :zy 排版 Editor:Fin
图片版权 Copyright :SIROTOV ARCHITECTS































