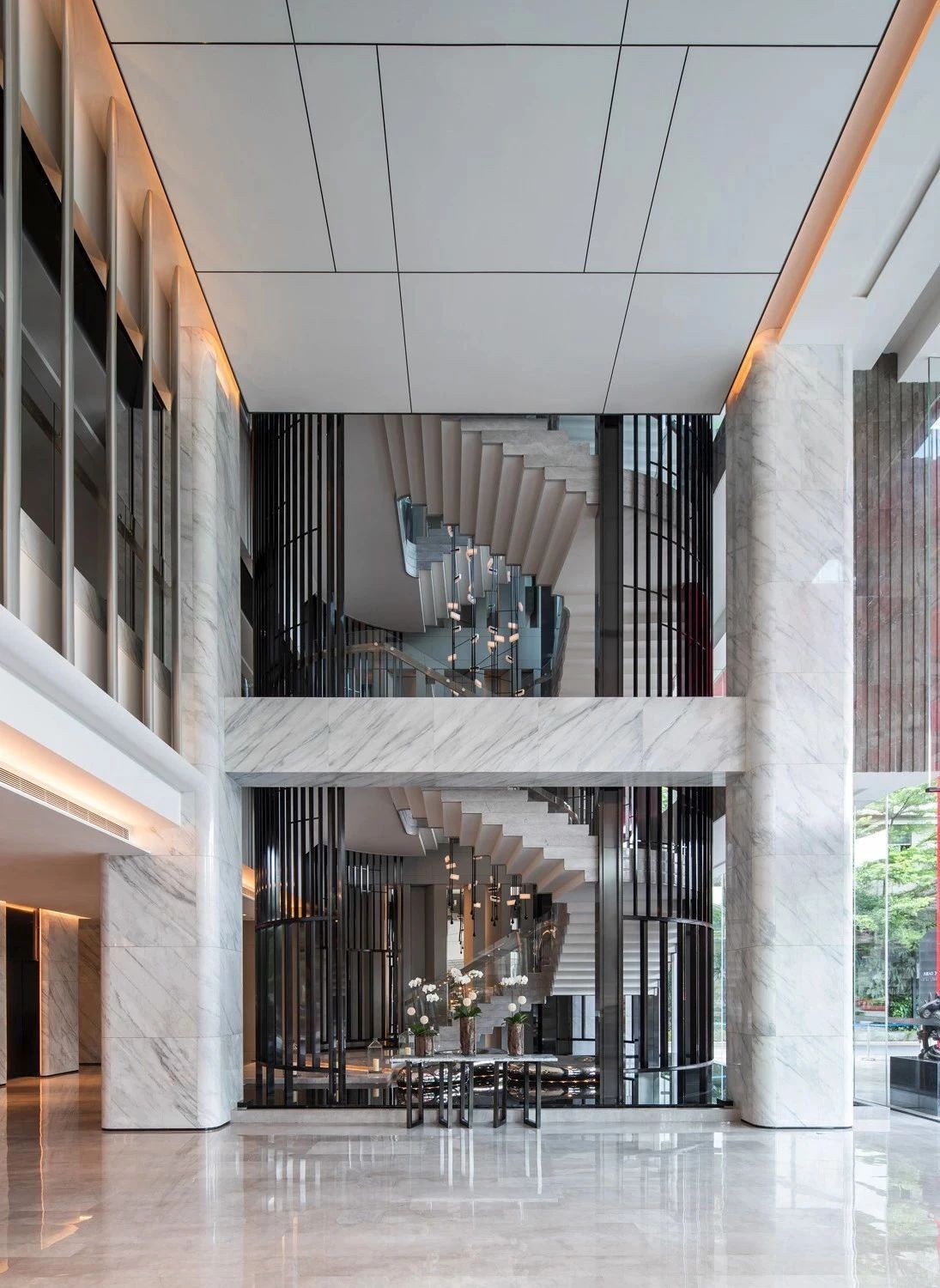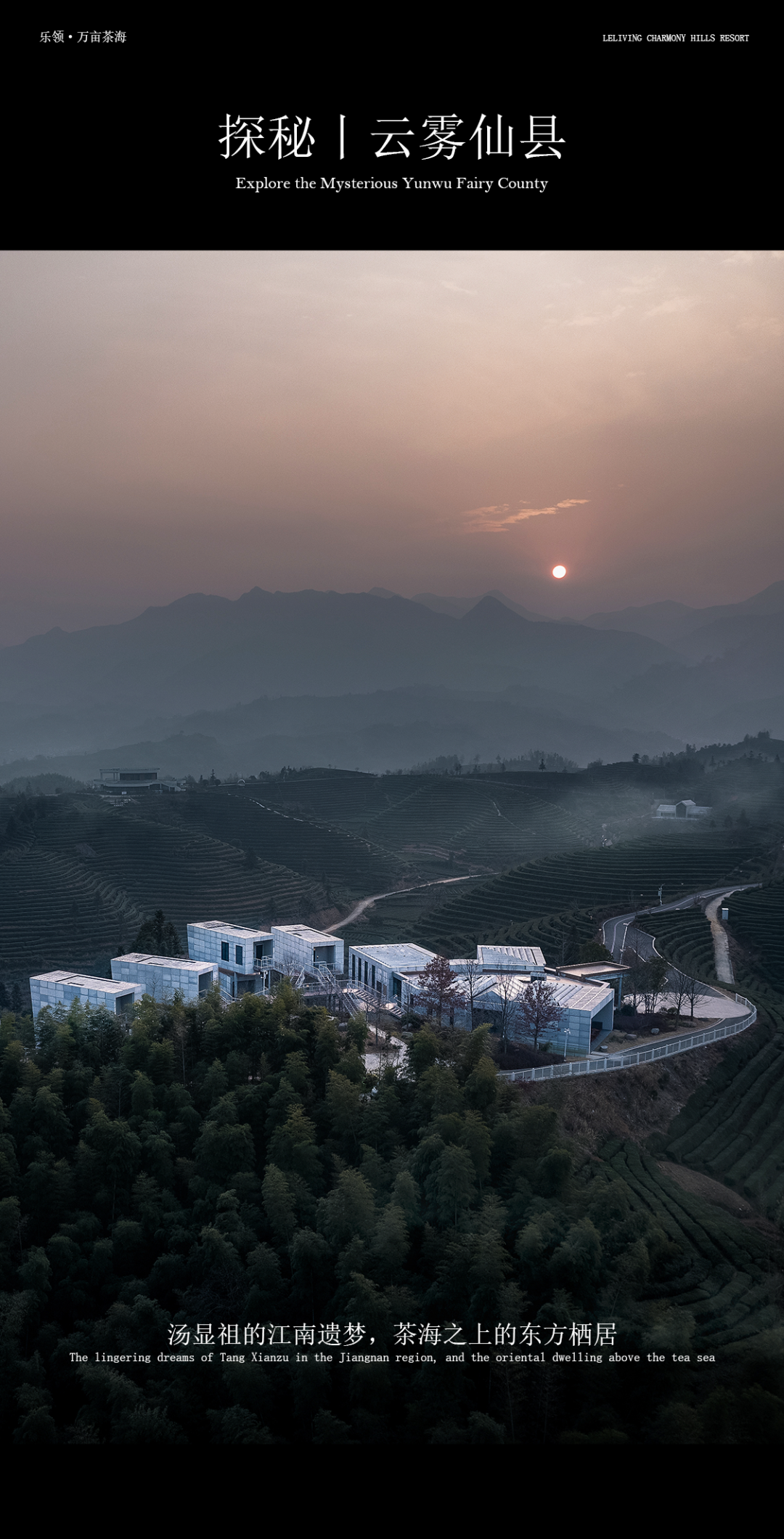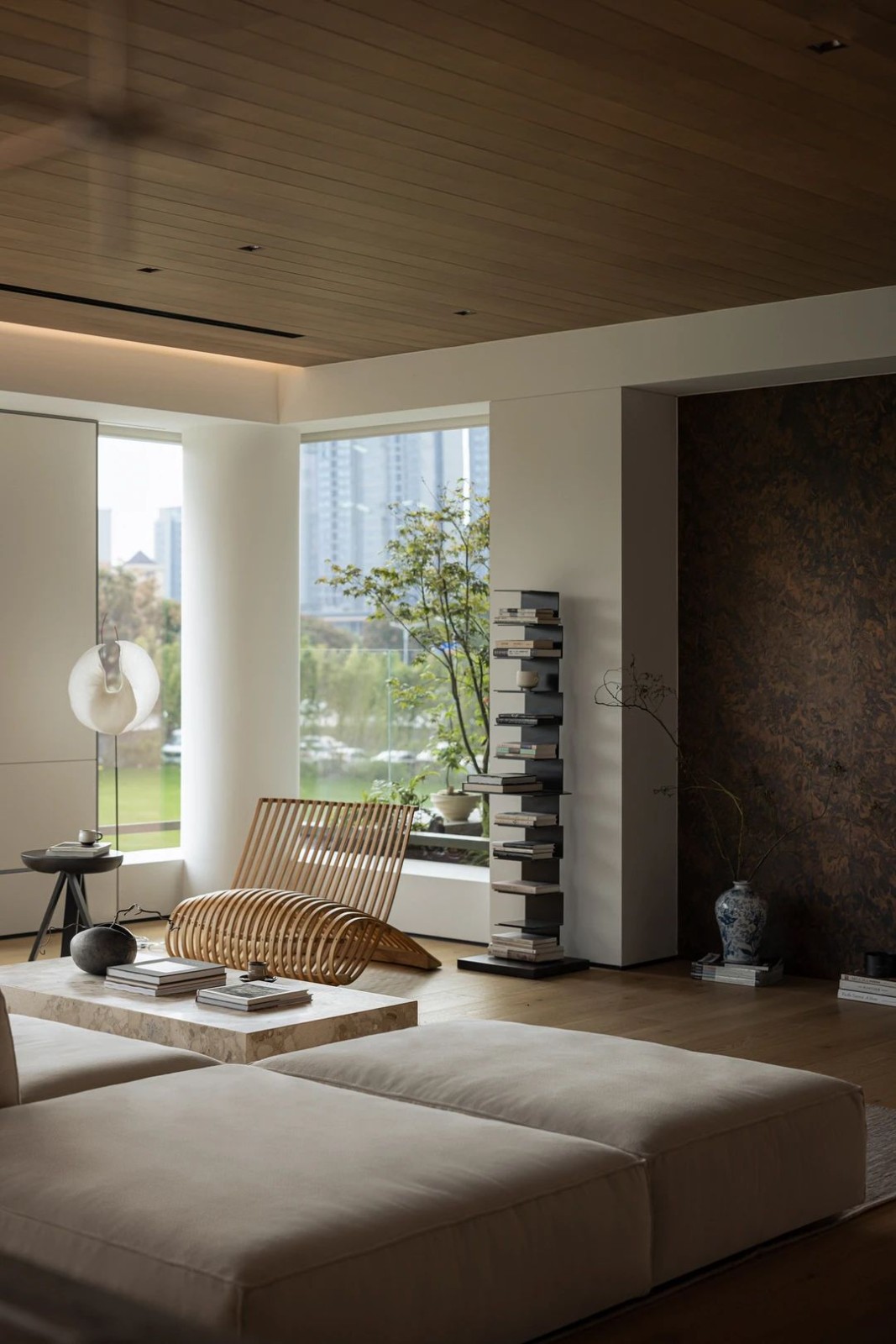【Coy Yiontis】功能与美学的无缝衔接 首
2021-03-11 22:15


Coy Yiontis Architects建筑师事务所总部在澳大利亚维多利亚,由Rothy Coy和George Yiontis于1996年共同创立。致力于通过不断发展的项目经验创造优质建筑和室内设计。精湛的工艺形成了设计的核心精神,对空间规划,细节,光和材料的深入了解,让他们将功能和美学的无缝衔接。
Coy Yiontis Architects Architects, headquartered in Victoria, Australia, was co-founded by Rothy Coy and George Yiontis in 1996. Committed to the continuous development of project experience to create quality architecture and interior design. Exquisite craftsmanship forms the core spirit of design, in-depth understanding of spatial planning, detail, light and materials, allowing them to seamlessly link functions and aesthetics.


St Vincents Place
这个项目位于墨尔本St Vincents,设计师Coy Yiontis将这栋拥有十年历史的房子改造成极简主义的住宅。外墙保留了原有的沧桑,混凝土的墙壁带来原始、朴素回归自然的象征。在进入主厅前需要穿过一个竹林小庭院。宝蓝色的柔软沙发为这片宁静的气氛带来些许活跃。
The project St Vincents, Melbourne designer Coy Yiontis transformed the 10-year-old house into a minimalist house. The exterior wall retains the original vicissitudes of life, and the concrete wall brings the symbol of primitive and simple return to nature. Before entering the main hall, you need to cross a small bamboo courtyard. The soft blue sofa brings a little activity to this quiet atmosphere.




浓厚的历史文化为这里 增添光彩,厨房俯瞰着日式庭院,黑色的橡木细木工与灰色的大理石台面形成微妙的对比。厨房使用的装置符合整个住宅的基调,极简而赋有质感,使厨房成为中心舞台。
The rich history and culture add luster, the kitchen overlooks the Japanese courtyard, the black oak joinery and the gray marble countertop form the subtle contrast. The device used in the kitchen conforms to the tone of the whole house, very simple and textured, making the kitchen the central stage.








灰色的大理石地砖贯穿整个空间。浴室展示了从地板到天花板的瓷砖,保持了室内外色调的关系。
Grey marble tiles run through the whole space. The bathroom shows tiles from the floor to the ceiling, maintaining a relationship of indoor and outdoor tones.






Rockingham位于墨尔本郊区,是一个3层家庭住宅。这里有对细节的处理,营造出协调奢华与优雅的感觉。从建筑外部看,颜色分布不均的混凝土墙面更有质感体现。窗户上选择了砂岩包层和青铜装饰。
Rockingham is a three-story family home on the outskirts of Melbourne. Here is the handling of details, creating a sense of harmony between luxury and elegance. From the outside of the building, the uneven color distribution of concrete walls more texture. Sandstone cladding and bronze decoration are selected on the window.




室内的家具和多个艺术品都为定制款,平整简洁的墙面包括天花板,更能在视觉上扩大面积及整洁度,蓝色布艺沙发为内部空间增添了个性和日常慵懒感。
Indoor furniture and a number of works of art are custom-made, flat and concise walls including ceilings, more visual expansion of the area and cleanliness, blue cloth sofa for the internal space to add personality and daily laziness.






开放式的厨房与客厅融为一体,一边眺望窗外庭院,引入自然光线。黑色岛台与餐桌呼应,焦糖色餐椅与木板相呼应,共同建造协调优雅的空间。
The open kitchen merges with the living room, overlooking the courtyard outside the window and introducing natural light. Black island platform and table echo, caramel color dining chair and plank echo, build harmonious elegant space together.






起居空间可以通向庭院花园,游泳池区域正对餐厅区域。卧室与浴室延续住宅的简约优雅风。赋有质感的家居选择能够大大提升生活的幸福感。
The living space leads to the courtyard garden, and the swimming pool area is opposite the dining area. The bedroom and bathroom continue the simple elegant style of the house. The choice of home with texture can greatly improve the happiness of life.






Totem House
Totem House一个年轻家庭的住宅,也因此室内精致而又异想天开,当然室内的软装家具、艺术品都由Coy Yiontis所定制。客厅与庭院仅有一扇玻璃门相隔,灰色的沙发由几个彩色抱枕点缀,墙上绚丽的色彩成为这里的气氛主导。
Totem House the home of a young family, the interior is exquisite and whimsical, of course, indoor soft furniture, art are customized by Coy Yiontis. There was only one glass door between the living room and the courtyard, the grey sofa was dotted with colored pillows, and the colorful colors on the walls dominated the atmosphere.




在墙面以及软装家具上大都选用黑白灰的色彩基调,用过不同材质的质感营造高级感。餐桌吊灯像是倒放的一大束气球。彩色的艺术品才是活跃气氛的主要元素。
In the wall and soft furniture mostly choose black and white gray color tone, with different materials of texture to create a high sense. Table chandeliers are like a bunch of balloons. Color art is the main element of the active atmosphere.




卧室带有木纹的深色橱柜成为空间的主体,木质带来足够的温暖。不同的蓝色打造有趣的画面,编织毯与不同纹理的靠枕营造精致的生活气氛。
The dark cabinet with wood grain in the bedroom becomes the main body of space, and the wood brings enough warmth. Different blue colors create interesting pictures, woven blankets and different textures of pillows to create a delicate atmosphere of life.






室外庭院有足够大的休息区,背靠绿植,面迎充足的阳光让下午时光变得更加惬意。
The outdoor courtyard has a large enough rest area, backed by green plants its back and plenty of sunshine to make the afternoon more pleasant.




Nolan House
Nolan House位于澳大利亚墨尔本的街道上,这是一处漂亮的联邦立面的当代住宅,住户为一对夫妇和他们年幼的儿子,在繁忙的城市中,这里更像是被忽略的安静角落。红色的砖墙与灰色的金属结构让这里充满复古洋气,在枝繁叶茂的衬托下,这里仿佛充满了欢乐。
Nolan House is located on the streets of Melbourne, Australia, a beautiful federal facade of contemporary homes for a couple and their young sons, in a busy city, which is more like a neglected quiet corner. The red brick wall and the gray metal structure make it full of retro ocean, set off by the luxuriant foliage, it seems to be full of joy.




室内装修非常开阔,条纹钢管的天花板整齐排列,丰富空间的层次感。现代感极强的家具与室外形成一定对比。玻璃围绕客厅四周,带来足够的明亮,两边的小树相互衬托。
Interior decoration is very open, striped steel pipe ceiling neatly arranged, rich sense of space. Modern sense of furniture and outdoor form a certain contrast. Glass around the living room, bring enough bright, the two sides of the small trees against each other.








简约、坚实、天然,通过柔和的色调和丰富的质感,让这里与周围景观和谐相融,十分契合。浴室的色泽更加典雅大气。
Simple, solid, natural, through the soft tone and rich texture, let here and the surrounding landscape harmony, very suitable. The color of the bathroom is more elegant.




Solid House
原是20世纪60年代建造的单层碉堡,现是一个令人惊叹的家庭住宅。在原有的基础上,将新的卧室布置在上层。黑色的钢融入红墙,组成强烈的对比。入门处由多个绿植引领,让每一位走过的人都拥有一个好的心情。
A single-story bunker built in the 1960s, it is now an amazing home. On the basis of the original, the new bedroom is arranged on the upper floor. Black steel melts into the red wall to form a strong contrast. Introduction by a number of green plants, so that everyone through have a good mood.






大理石下沉式的客厅营造出更高的视觉效果,白色墙面与木天花板之间自然衔接,创造平和亲密的空间感。高挑的楼梯间被实木面板环绕,形成温暖而富于变化的光影效果。
Marble sinking living room creates a higher visual effect, white wall and wood ceiling between the natural connection, create a peaceful and intimate sense of space. The tall stairwell is surrounded by solid wood panels to form a warm and varied light and shadow effect.






厨房与黑白大理石作为主体引导,提升空间质感。泳池与厨房齐平,是主卧室宁静的景观。Coy Yiontis巧妙地重新配置现有空间,推动每一平方厘米的努力。
Kitchen and black and white marble as the main guidance, improve the texture of space. Pool and kitchen level, is the master bedroom quiet landscape. Coy Yiontis cleverly reconfigure the existing space to drive every square centimeter effort.








内容策划 / Presented
策划 Producer :DesignBest
撰文 Writer :Sherry 排版 Editor:Fin
图片版权 Copyright :Coy Yiontis































