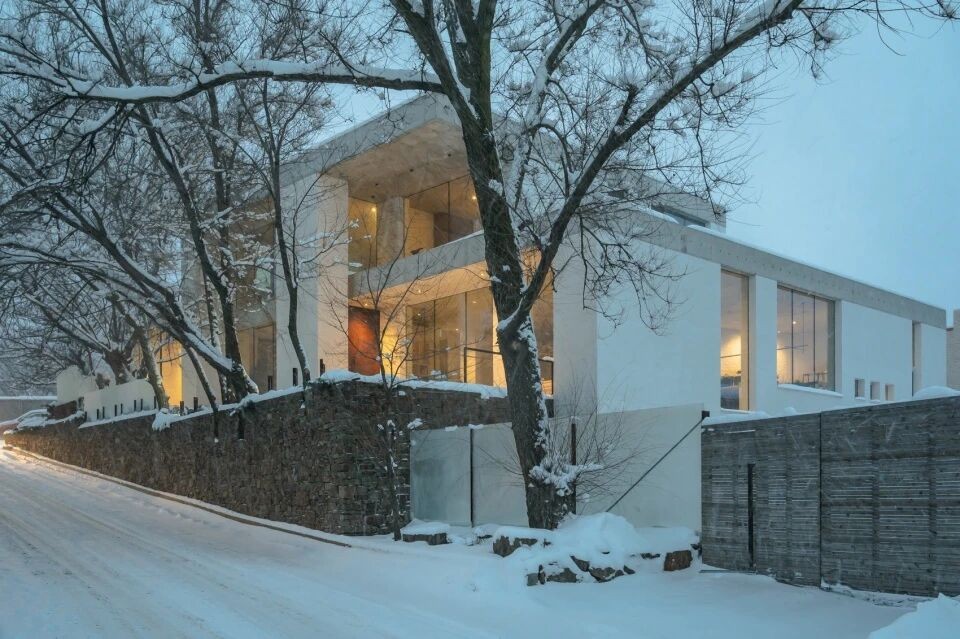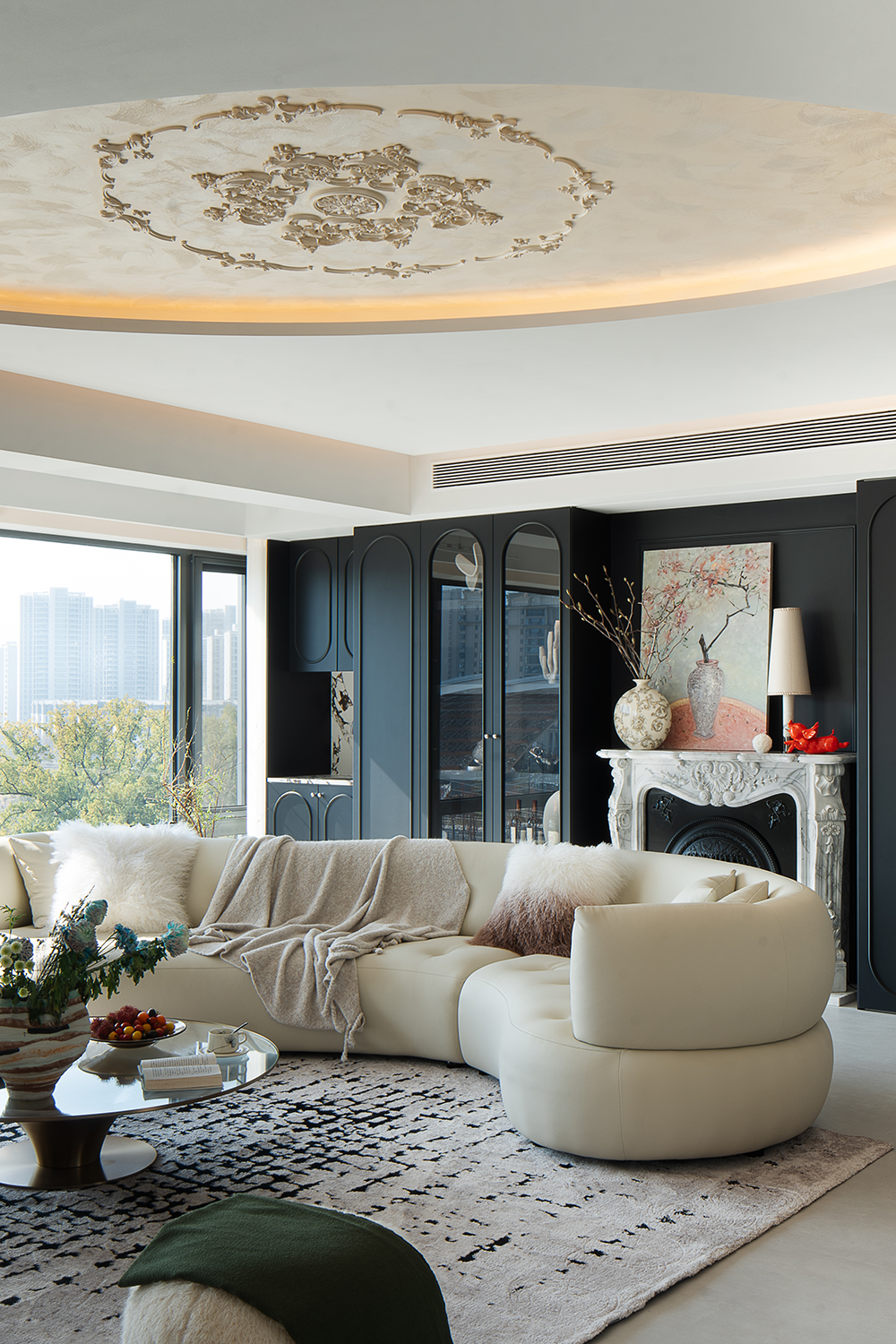墨尔本精致简约美学 Techne新作 首
2021-03-10 14:45


Techne Architecture Interior 是一家位于墨尔本屡获殊荣的精品设计工作室,致力于创造最美丽的建筑和室内空间的承诺延伸到了他们的自研项目。成立于2002年,Technē的分层和变形设计为澳大利亚的现代设计美学做出了贡献,提升建筑表达在国际设计舞台上。
Techne Architecture Interior Design is a multi-award winning, boutique studio based in Melbourne.
Founded in 2002, Technē’s layered and textured designs have contributed to Australia’s modern design aesthetic, elevating its architectural expression onto the international design stage.
Canning Street Home


Techne团队最新完成的一所位于墨尔本卡尔顿北部的两层独立住宅,解决旧屋翻新,优化的空间和自然光线。一个狭小的家庭生活空间只是不会削减它一个四口之家,有两个年幼的孩子,所以Techne建筑 室内设计创建一个平静,洋溢着后方馆。同时恢复关键的传统特性,Techne建筑师们设计了一个家庭,宁静中来自其成熟的花园。
Techne Architecture Interior were welcomed inside a two-storey terrace in Carlton North, Melbourne, to address a pre-sale renovation that lacked for its optimisation of space and natural light. A cramped family living space just wasn’t going to cut it for a family of four with two young children, so Techne Architecture Interior Design set out to create a calm, light-filled rear pavilion. While also restoring key heritage features, Techne Architects have designed a family home that draws tranquillity within from its well-established garden.






Techne建筑 室内设计团队通过单一材质创建了一种宁静的家庭氛围。木材天花板突出屋顶形式,反映木材橱柜在厨房里,重复的主卧室的衣柜,与木材镶板。黑色的夹具和细木工处理让黑钢框架显得精致而优雅,灰色和白色的格调是带给人足够的视觉冲击力。
repeated in the master bedroom wardrobe, alongside timber wall panelling. Black fixtures and joinery handles let the black steel framing feel right at home. Grey and white tones are punctuated by exciting pops of colour like the eight Gubi Beetle dining chairs; echoing Techne’s bold and playful approach.




















Bell Street Residence


“打造一个空间,能散发出一种轻盈和平静中那些“设计师说。真正的这种方法,包含的户外庭院空间和视觉连接创建的大窗户让空间宽敞的感觉和平静——居民的私人绿洲处于市中心的磨。开放式布局既支持集体娱乐还能让小孩有舒服的玩耍乐园。
“We envisioned a space that would exude a sense of lightness and bring calm to those within it” said the architects. True to this approach, the inclusion of the outdoor courtyard spaces and the visual connection created by the large windows lends the space a feeling of spaciousness and calm – the resident’s own private oasis in the midst of the inner-city grind. The open plan layout supports both fluid entertaining areas and space for a small child to play。




精制而考究的材质和以单色为主颜色符合设计格调和易于维护打理的需要。黑钢门窗框架,充足的自然光线的对比和反复出现的元素,如大理石、木材、厚实的地毯和砖。干净、清爽的橱柜在厨房里隐藏了无数的设备用于创建和娱乐性,而浴室削减特性和颜色借给强调关键特性,像一个独立式浴缸或一个引人注目的墙纸。
A refined selection of materials and a predominantly monochrome colour palette serves both the light touch of the design and an easily-maintained sense of sophistication. Framed by the black steel doors and windows, the abundance of natural light contrasts nicely with recurring elements like marble, timber, chunky carpet and rendered brick. Clean, crisp cabinetry in the kitchen hides away a myriad of appliances for creating and entertaining, while the bathrooms pare back features and colours to lend emphasis to key features, like a freestanding bath or an eye-catching wallpaper.






















院子里一个明确的角色在自己的木棚,小型种植树木和肉质植物和放松的户外家具。惊喜地看到庭院空间,并不觉得马后炮的而是一个至关重要的部分居民的生活方式——再一次,一个明智的决定,鉴于有限的空间。庇护从邻国和沐浴在阳光下,它是一个有效的居住面积的扩展和展示了定制然而实用美学的家里。
With the courtyard taking on a clear character of its own with timber trellises, small planted trees and succulents and a relaxed collection of outdoor furnishings. It’s refreshing to see a courtyard space that doesn’t feel like an afterthought but rather a crucial part of the resident’s lifestyle – again, a sensible decision given the limited space to work with. Sheltered from the neighbours and bathed in sunlight, it’s an effective extension of the living area and exemplifies the bespoke yet practical aesthetic of this home.



































