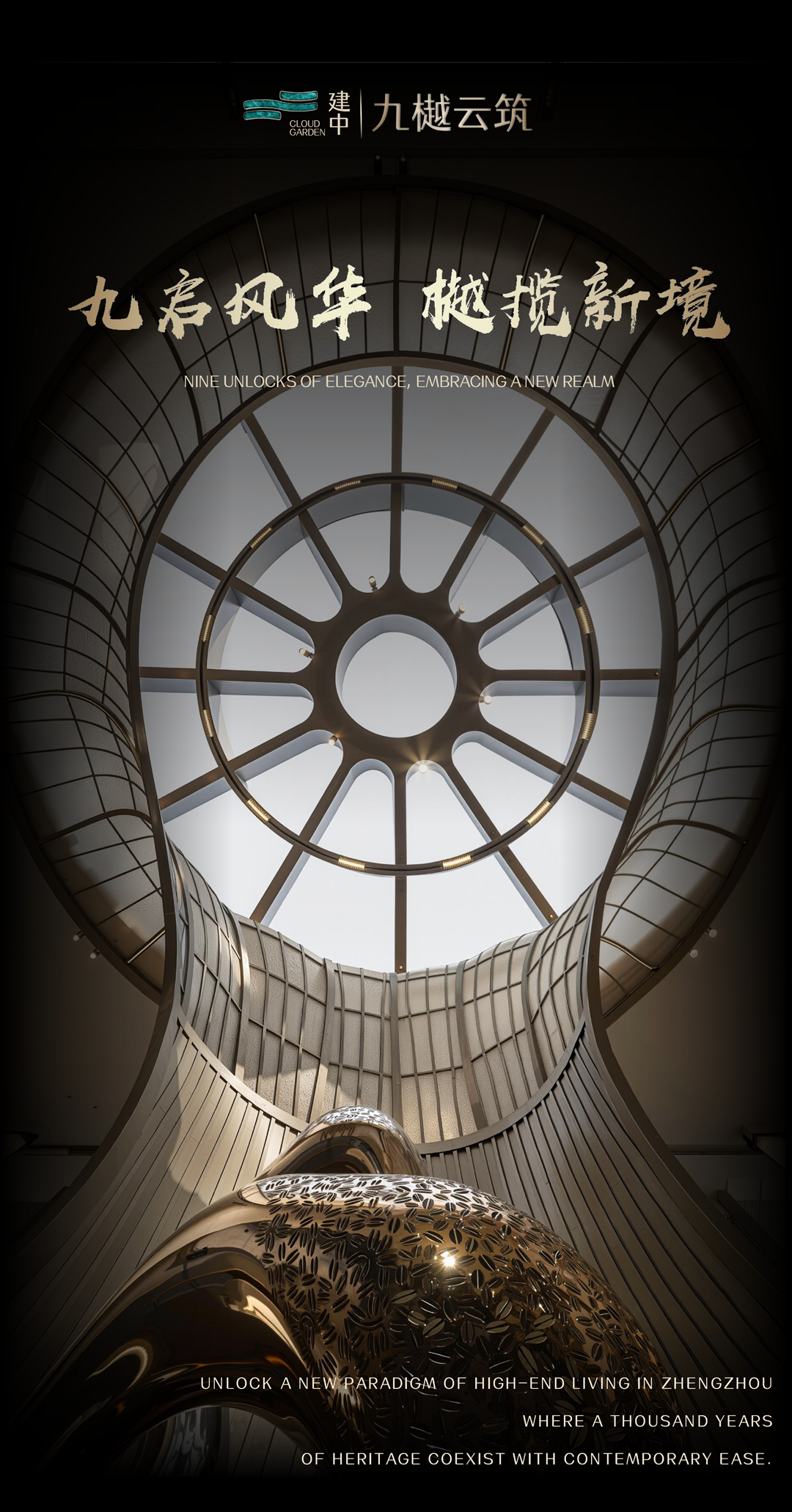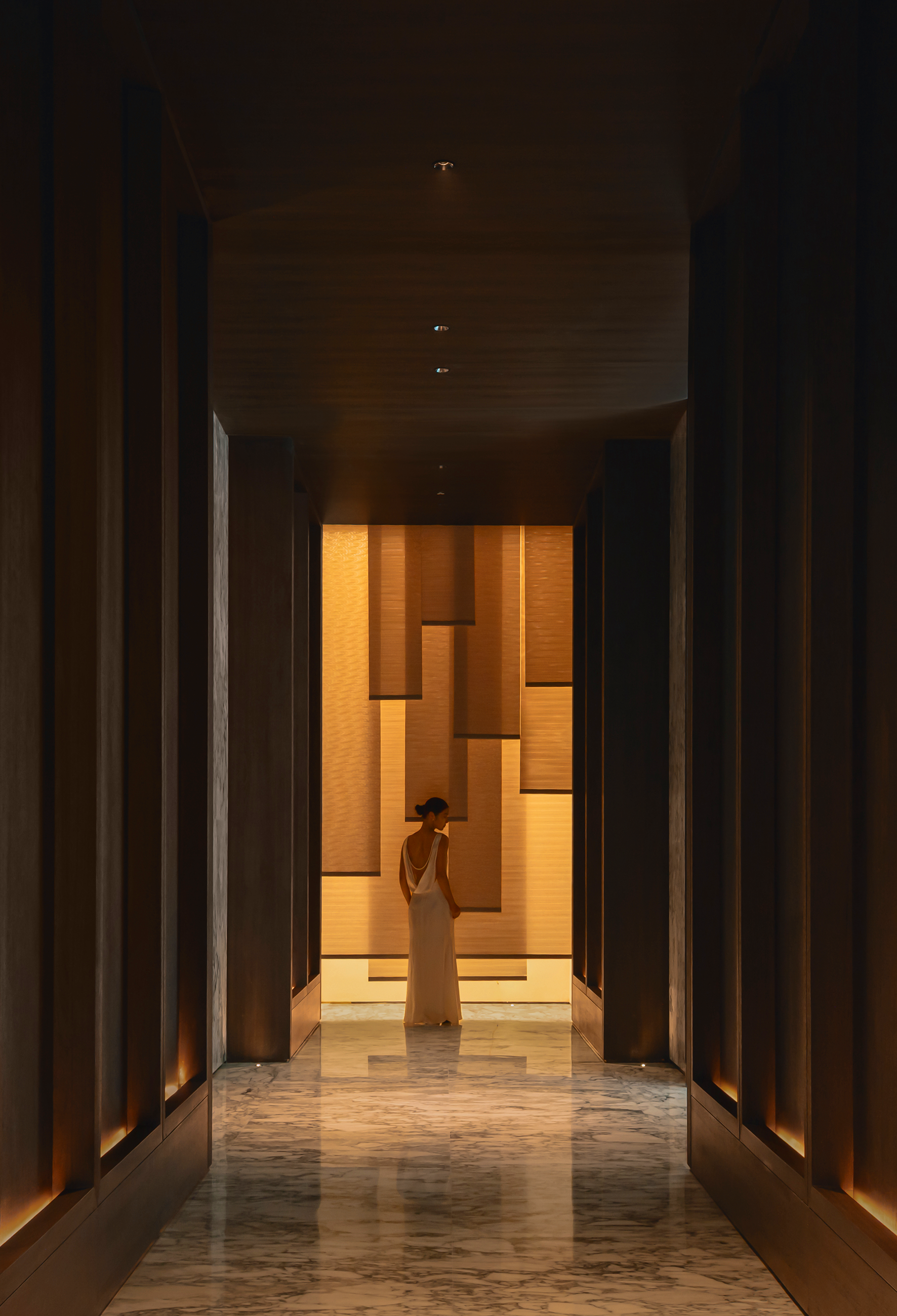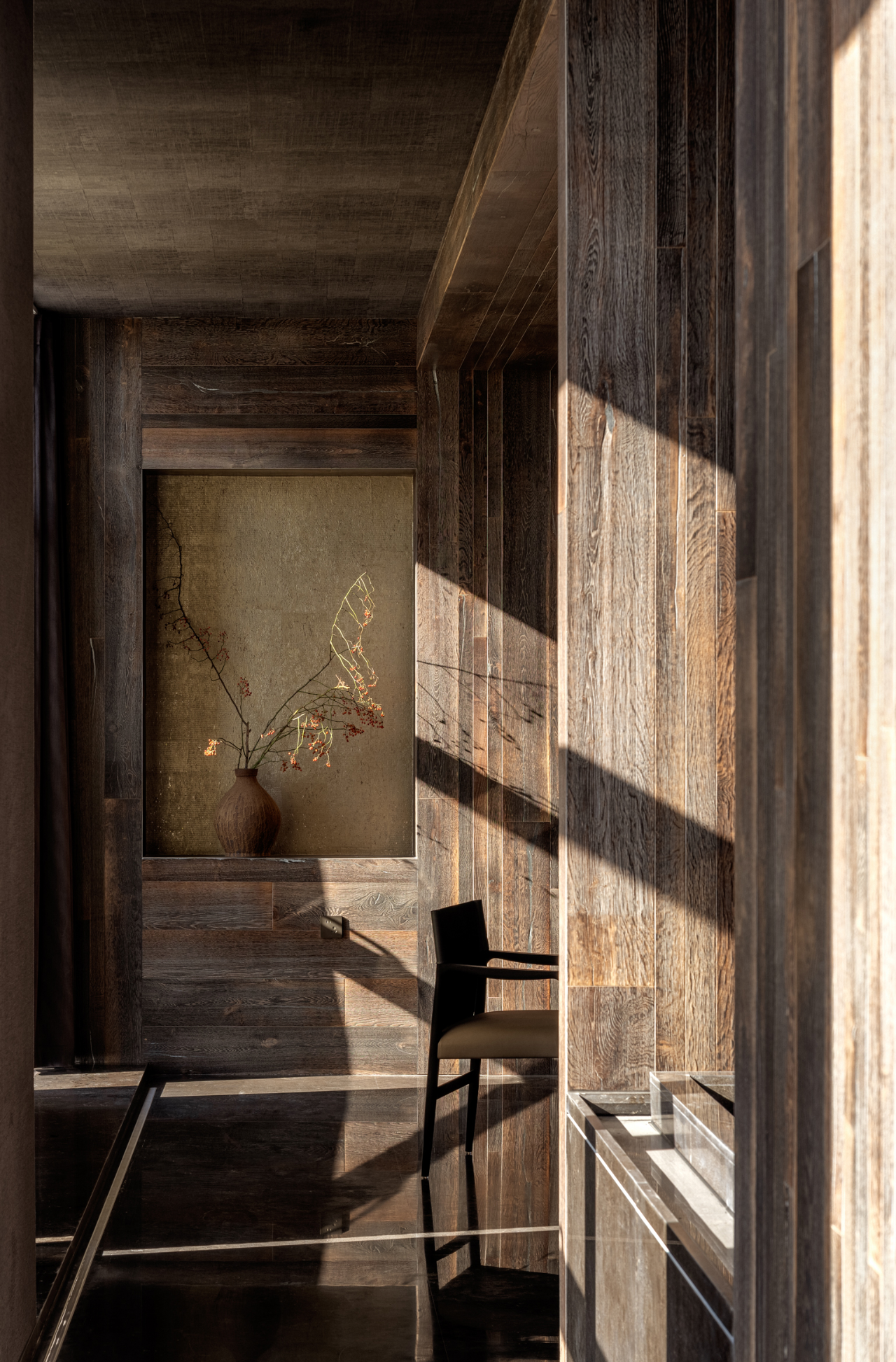远离以展示为导向的零售:J1M5精品店,中国青岛 首
2021-03-07 22:05
Various Associates have designed J1M5 fashion boutique in Qingdao, China inspired by the idea of the suitcase – the interior combines movable, flexible features of a suitcase manifesting as a multi-brand retail interior. Ultimately, the store was designed with an ability to constantly reinventing itself – a sea of operable structures transforming from open display windows to clothing racks and fitting rooms. Genius!


















The designers devised a fully immersive retail experience that diverges from a traditional display-orientated design. Instead of delivering a space that separates customers from products, this scheme lives and moves, while embodying the intersection of culture, function, art and design.














The interior layout can be adjusted at any time, as cabinets can rotate 360 degrees. Every single structure can be individually adjusted or altered as a group to create an endless list of combinations. The cabinets can be fully closed, allowing stainless steel rails to display clothes, while the interior can hide storage, efficiently integrating display and storage functions.












“We have extracted the essence of the business format, shifted perspectives, and broke the conventional display-orientated thinking mode,” outline Various Associates, who proposed a new possibility for future multi-brand stores. “Through integrating spatial aesthetics, structures, functionality, and personality, we transformed the singular display mode of retail stores and create a changeable spatial structural system.”


























Customers are greeted with a futuristic façade outside. A geometric-shaped door slices through a glowing chocolate-coloured wall. An oversized sign sits proudly on the ground, it’s gleaming silver-clad form making customers feel as though they are about to embark on a space journey, rather than a retail experience.
















Once inside, one is thrust into the depths of a different universe. Mirrored surfaces distort understanding of time and space as objects become multiplied, and the ceiling also becomes the floor. The ceiling unfolds as a labyrinth of squares, bringing an ordered structural aesthetic to the space.














On the other hand, cabinets can be moved to four sides to create an enclosed space at the centre, perfectly suited to the production of catwalk shows. Impressive or what?































