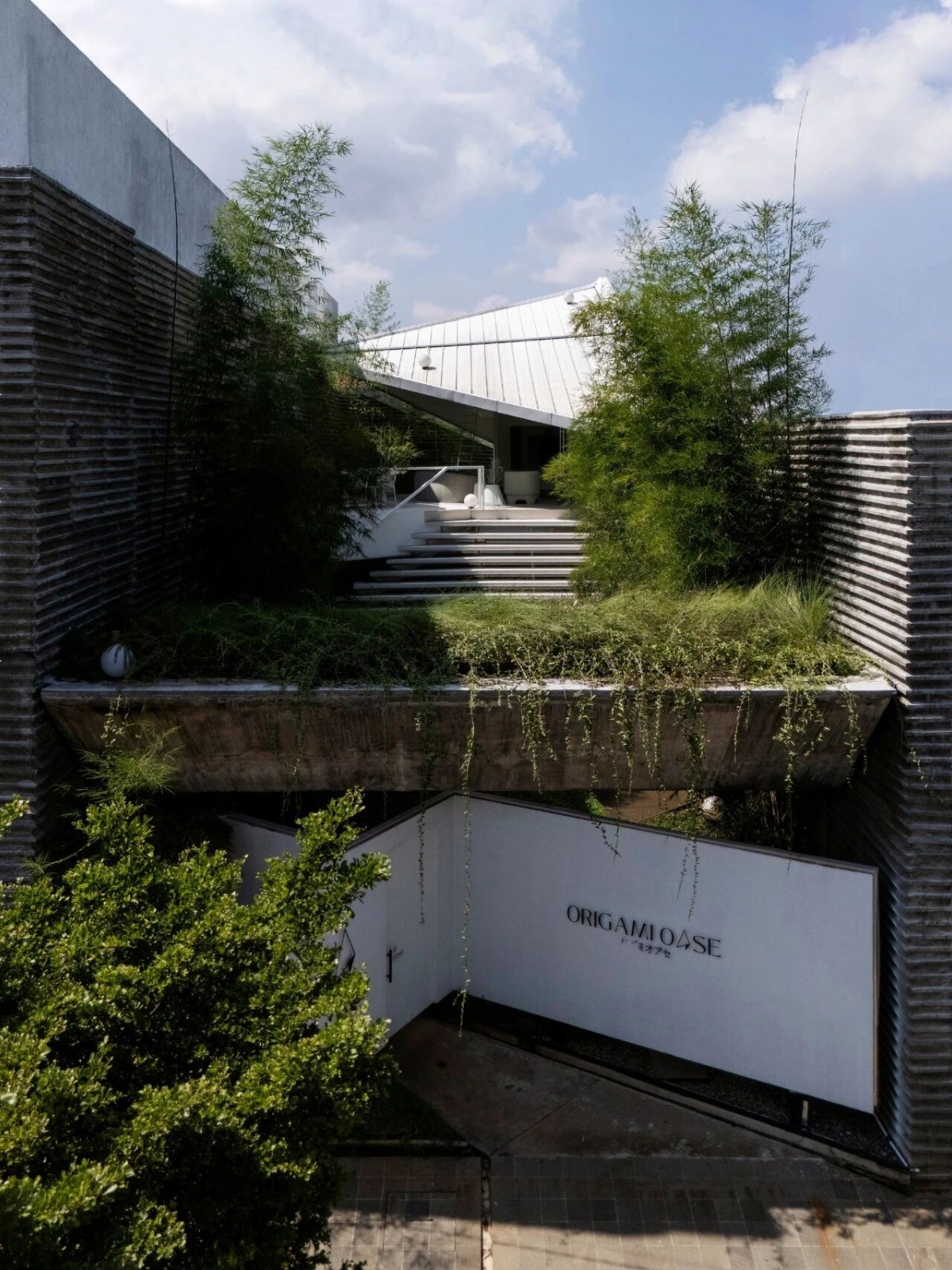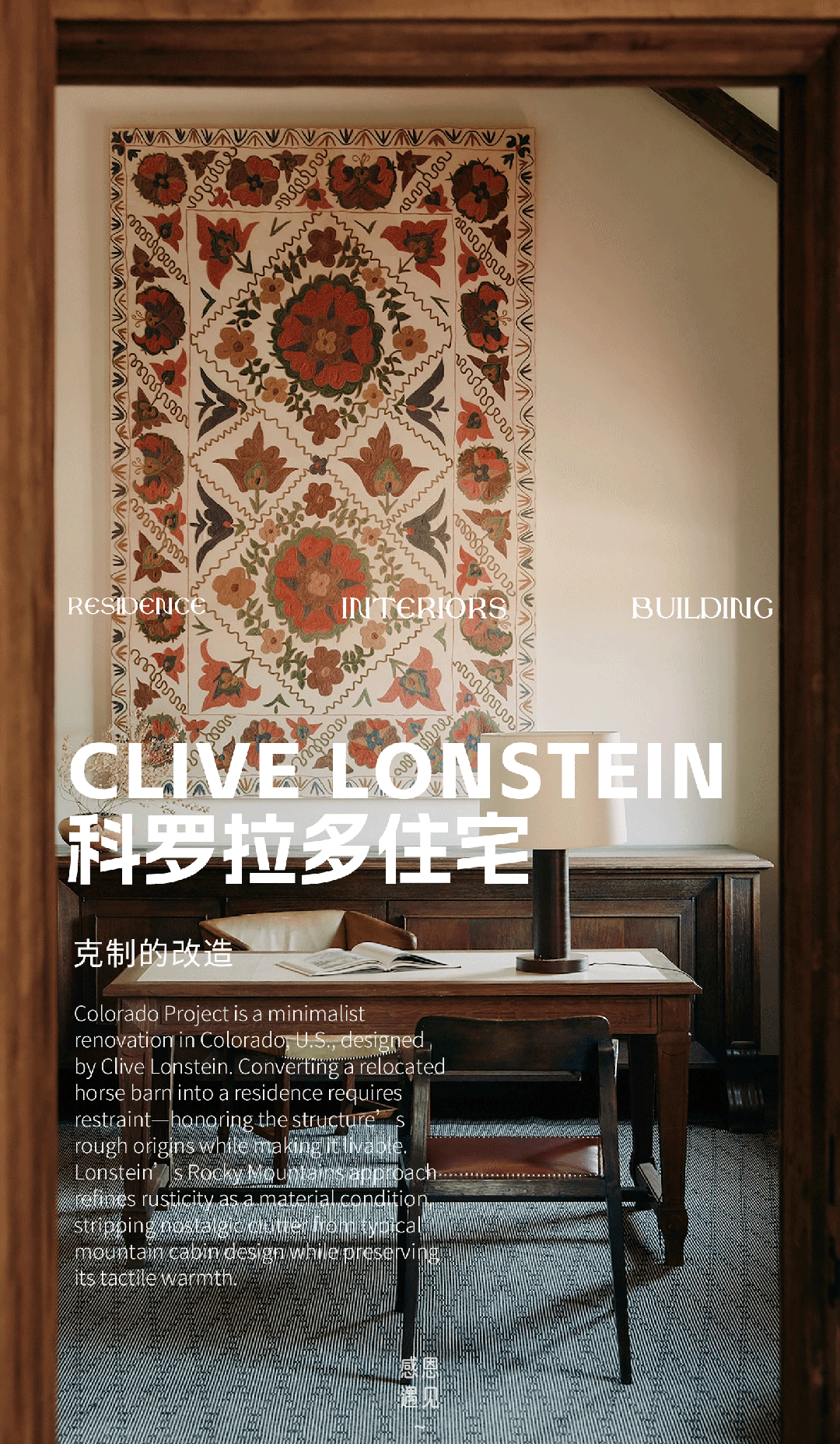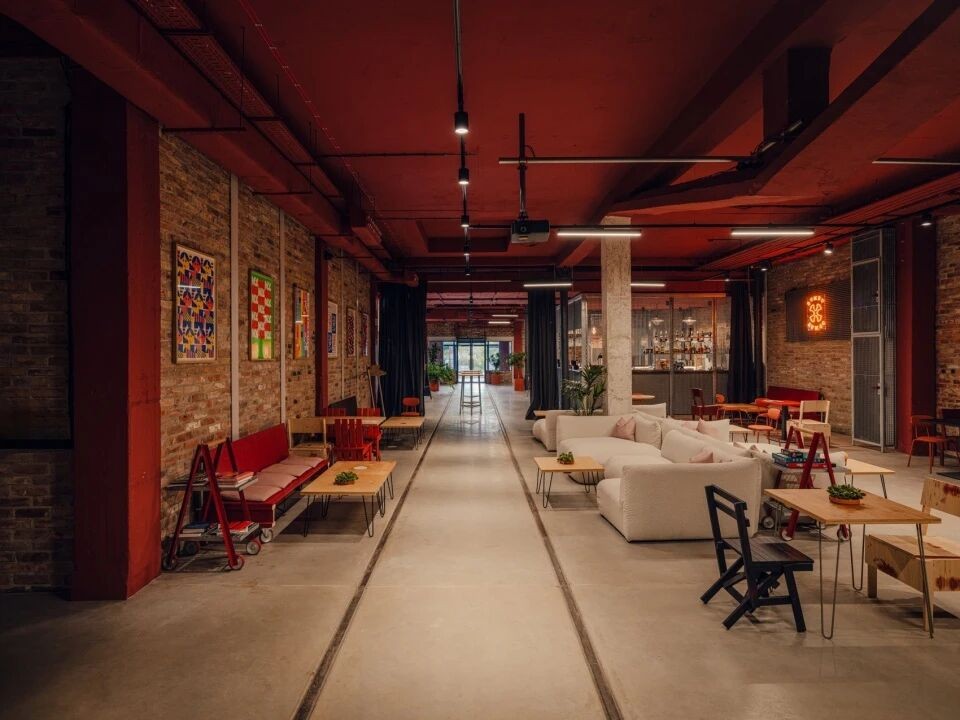自然探索绿意弥漫的空间
2021-03-07 14:34


Garden House
Different indoor garden space
Theres a green border along the lounge
Vertical planting walls and hanging vines
There is a courtyard garden at the entrance of the living room
Planting green plants in luxury residence
Enjoy the green life decoration








由冗长的现代沙发设计的部分形成的家
沙发部分的走道给一个出口花园。木制的艺术品耸立在房子的中心
小庭院在一楼保持低调,庭院旁边有冥想长凳。长凳的支腿嵌入水泥框架内,框架内有一层石子
石子鹅卵石庭院为用餐区创造完美的景观。
By the lengthy modern sofa design part of the formation of the home, sofa part of the aisle to an exit garden. Wooden artwork stands in the center of the house, the small courtyard is kept low-key on the first floor, and there is a meditation bench beside the courtyard. The legs of the bench are embedded in a concrete frame with a layer of stones. The stone cobble courtyard creates a perfect landscape for the dining area.












一种非常暗,一种空灵灯。黑色客厅里,灯光提供戏剧性效果
深蓝色沙发在黑暗中显得喜怒无常。玻璃器皿房间形成大胆核心空间
自然光线注入长方体玻璃容器。在起居室和卧室之间,一堵玻璃门的隔墙有黑色框架,模仿玻璃容器轮廓
多节树干向天窗弯曲,从岩石床上向上推。较小的植物在最短时间发芽根
这棵老树在玻璃盒子里像一件艺术品。休息室里沙发已布置好让观众坐在会议室里奇观巨大的显示屏就像一个风景如画的房间分隔物,使厨房用餐者无法直接与休息室连接。
There are two colors in the same indoor space, one is very dark, the other is ethereal lamp. In the black living room, the lights provide dramatic effects, and the dark blue sofa appears moody in the dark. The glassware room forms a bold core space, and natural light is injected into the cuboid glass container. Between the living room and the bedroom, a glass door partition has a black frame that mimics the outline of a glass container. The multi node trunk bends to the skylight and pushes upward from the rock bed. Smaller plants germinate roots in the shortest time, and the old tree looks like a work of art in a glass box. The sofa in the lounge has been arranged to let the audience sit in the conference room. The huge display screen is like a picturesque room partition, making it impossible for kitchen diners to directly connect with the lounge.








当房间变成以白色为主时,蓝色天鹅绒般的沙发呈现出全新的特征。在这白色客厅的选择,嵌入式搁架的房间留下白色墙内剖切功能。房间后厨柜保持黑色与光线形成对比环境
自然木材在客厅地板上形成人字形图案,而海绵状的苔藓则铺满玻璃器皿块。英寸厨房餐厅、室内花园在餐桌上营造出一种壁画效果。
When the room becomes mainly white, the blue velvet sofa presents a new feature. In this white living room of choice, the built-in shelving of the room leaves a white wall inside the sectioning function. The kitchen cabinet in the back of the room keeps black and contrasts with the light. The natural wood forms a zigzag pattern on the floor of the living room, while the sponge moss is covered with pieces of glassware. Inch kitchen, dining room and indoor garden create a mural effect on the dining table.














这个绿色为主题的背景,将绿植种在墙面成为自然景观,或在临窗的位置利用户外的绿植装饰居室。室内花圃设计,可以将绿草和树木种植在内,在浴室、卧室等运用背景墙和置物盆摘,增添居室的活力。
This green as the theme of the background, will be planted in the wall to become a natural landscape, or in the window position, the use of outdoor plants decorate the room. Indoor garden design, can be green grass and trees planted in the bathroom, bedroom, such as the use of background wall and storage basin pick, add vitality to the room.








“温德姆花园”,这是一个越南现代住宅集合,具有广阔悬挂空间花园。有盖的走道提供通往每户人家的通道,让人一眼就能看到周围郁郁葱葱的环境。灵感在越南传统民居中常见的庭院旁,每家每户都有一个中央游泳池,周围是植物悬挂从屋顶流到房屋两侧,形成绿色的窗帘和异想天开的氛围。每个家里有自己的客厅,有餐厅和厨房
Windham garden, a collection of modern houses in Vietnam, has a wide hanging space. Covered walkways provide access to every home, allowing people to see the surrounding lush environment at a glance. Inspiration is common in the courtyard of traditional Vietnamese dwellings. Each family has a central swimming pool, surrounded by plants hanging from the roof and flowing to both sides of the house, forming a green curtain and whimsical atmosphere. Each home has its own living room, dining room and kitchen, with green walls added to the interior wall.








悬挂植物不仅在游泳池周围形成统一的外观,还为睡觉的人提供隐私感
卧室里,内置的木制家具增添更多的自然元素,并提供坐下来放松或悬挂衣服的地方。另一个卧室设计,包括内置沙发,从地板到天花板窗
完美地勾勒出通往浴缸的道路。
Hanging plants not only form a unified appearance around the swimming pool, but also provide privacy for sleeping people. In the bedroom, the built-in wooden furniture adds more natural elements and provides a place to sit down and relax or hang clothes. Another bedroom design, including a built-in sofa, floor to ceiling windows, one bathroom and two separate washdesks, perfectly outlines the road to the bathtub.































