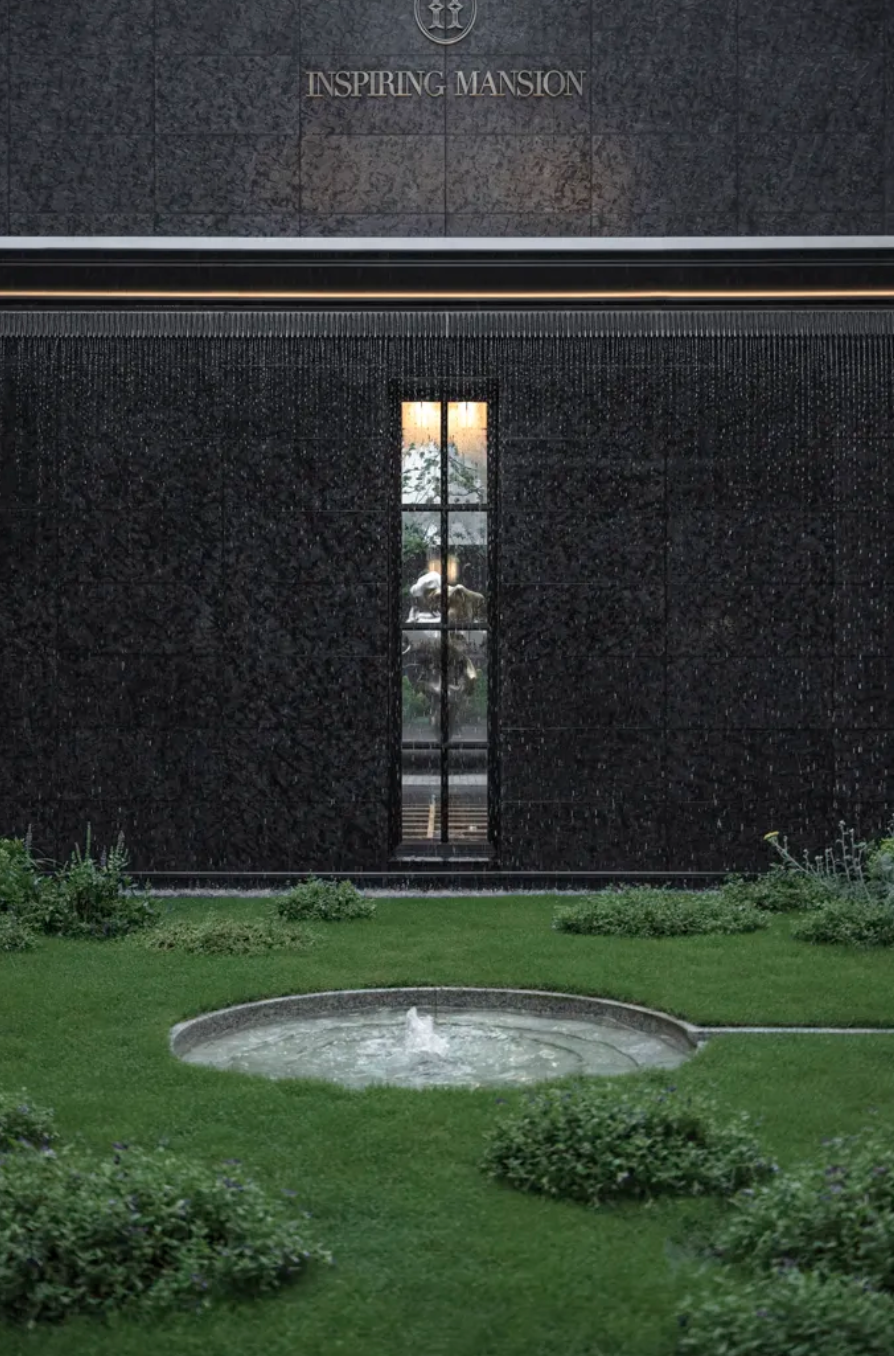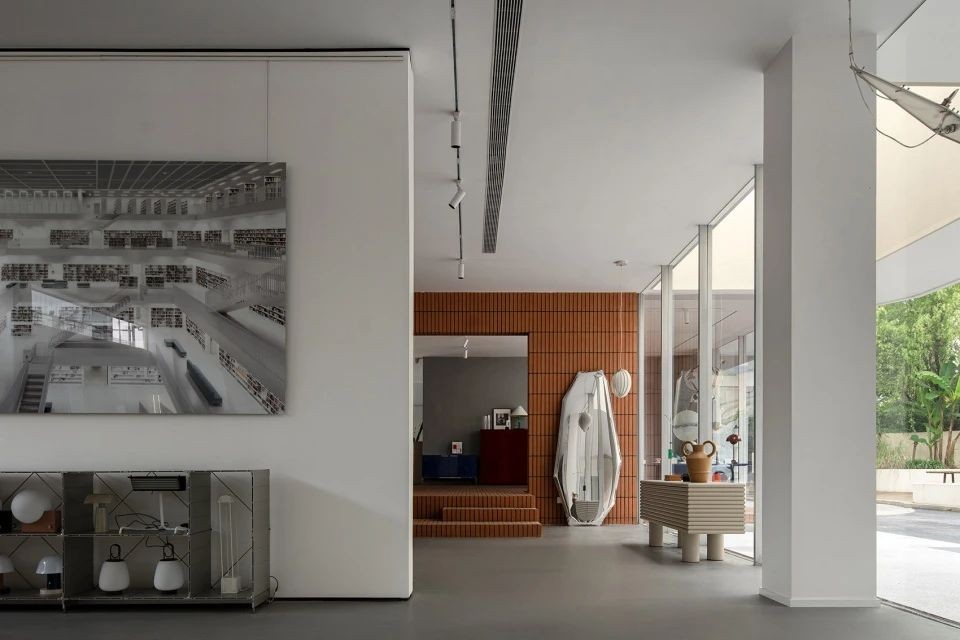【MORQ】野性十足的原生自然建筑 首
2021-03-06 10:41


MORQ Architecture由Matteo Monteduro,Emiliano Roia和Andrea Quagliola于2001年成立,是一家国际化公司。总部位于罗马和珀斯,项目涉及小型住宅和零售空间、大型景观和城市规划,其作品获得了无数奖项,并在国际上广泛发表。
MORQ Architecture is an international company founded in 2001 by Matteo Monteduro,Emiliano Roia and Andrea Quagliola. Headquartered in Rome and Perth, the project involves small residential and retail spaces, large landscapes and urban planning, and its works have won numerous awards and are widely published internationally.


━━━━━━━━━━━━━
Villa ЯĒ位于意大利的卡拉布里亚,倚山而建。坐山观海,隐于山坡之上使其既开放又极具私密性。建筑采用自由奔放的体感设计,打通立面的实墙,与自然环境融为一体,以朴质、简洁的线条营造安静的气质,浓郁的野生气息中又散发着优雅。
Villa ЯE in Calabria, Italy, built on a mountain. Sit on the mountains and view the sea, hidden on the hillside to make it both open and very private. The building adopts the free and unrestrained body sense design, opens the facade solid wall, merges with the natural environment, creates the quiet temperament with the simple quality, the succinct line, the rich wild breath also exudes the elegance.






MORQ致力于在简单而周到的建筑物中创造有意义的空间。他们将约束视为设计的起点,而不是阻碍他们创造的阻力。
MORQ is committed to creating meaningful space in simple and thoughtful buildings. They see constraints as the starting point of design, not the resistance that hinders their creation.






空间光线环境与自然光的阴影交相辉映,全天变化,并被材料的情感和感官品质所激活。
The spatial light environment interacts with the shadow of natural light, changes all day, and is activated by the emotional and sensory qualities of the material.






Enclosed House I
这间200㎡的住宅坐落在一条繁忙的街道上,设计师用纯粹的混凝土作为建筑的主要材料,灰色调的外观避免了任何视觉上的干扰,不加修饰的斑驳墙壁用最原始的方式传递着不凡的质感。
A 200-㎡ house is located on a busy street, and the designer uses pure concrete as the main material of the building. The gray appearance avoids any visual interference. Unmodified mottled walls convey extraordinary texture in the most primitive way.














与此同时,MORQ把美丽的花园景观带到住宅之中。内部的空间围绕着庭院展开,将冰冷的现代建筑与田园风情完美结合。
At the same time, MORQ brought the beautiful garden landscape to the house. The interior space revolves around the courtyard, will cold modern architecture and the pastoral amorous feelings perfect union.






Enclosed House II
Enclosed House是位于西澳克莱蒙特的一座私人住宅。它拥有矩形的轮廓,露天的中庭简约却不简单,镶嵌在长椅内的火炉让人眼前一亮。
Enclosed House is a private home in Clemont, Western Australia. It has a rectangular outline, the open-air atrium is simple but not simple, inlaid in the bench fire is bright.


内部空间采用了大量的木材,粗犷的极简设计融合了侘寂风格。奔放中并不缺乏精致而又细腻的高级感。
The interior uses a lot of wood, and the rough minimalist design combines the quiet style. There is no lack of exquisite and delicate sense of advanced.




这个住宅位于意大利卡拉布里亚。它的外立面由岩石拼接而成,裸露的自然气息扑面而来。这个小屋拥有一个超大的泳池,与周围的景观相映成趣。
The house is located in Calabria, Italy. Its outer facade is made of rock, exposed natural breath coming. The cabin has a large pool, which is interesting to the surrounding landscape.
















Villa O的外形如同一个魔方,高大的墙体使得隐私受到极大的保护。300㎡的宽阔地带足以让MORQ大展身手。室内拥有绝佳的海景。家具、装饰也一切从简,将所有的重点都留给建筑以及大自然的鬼斧神工。
Villa O shape is like a Rubiks Cube, the tall wall makes privacy greatly protected. The 300㎡ wide area is enough for MORQ to show off. The room has an excellent sea view. Furniture and decoration are all simple, leaving all the emphasis on architecture and natures supernatural craftsmanship.






两面镂空的外立面引入了灵动的光影,犹抱琵琶半遮面的韵味比起完全开放的设计更加美妙。墙面上粗糙的纹理带来原生的自然魅力,独特的设计语言让人忍不住惊叹其中的奥妙。
The two hollowed-out facade introduces smart light and shadow, and the charm of the pipa is more beautiful than the completely open design. Rough texture on the wall brings original natural charm, unique design language can not help but marvel at the mystery.






内容策划 / Presented
策划 Producer :DesignBest
撰文 Writer :Sherry 排版 Editor:Fin































