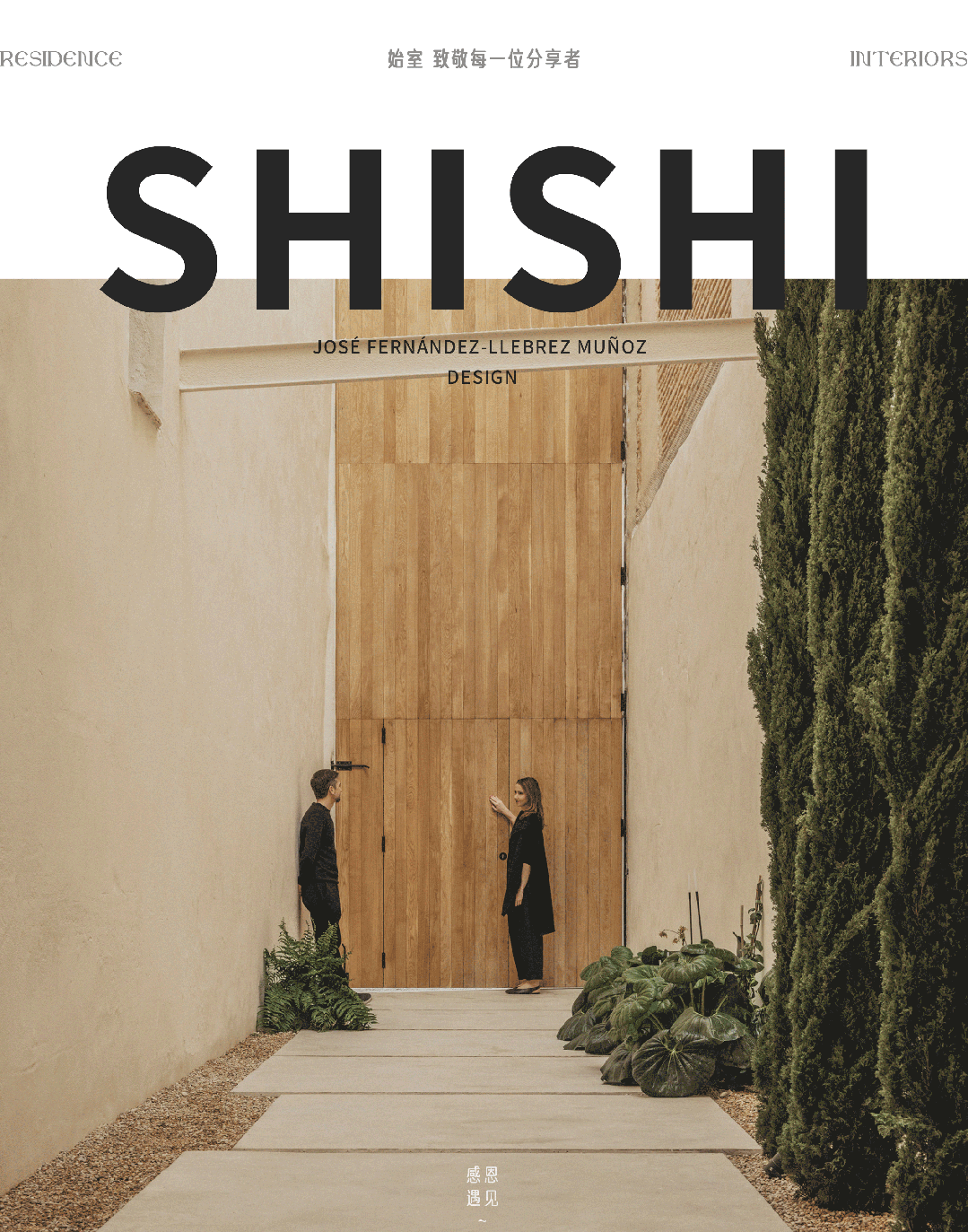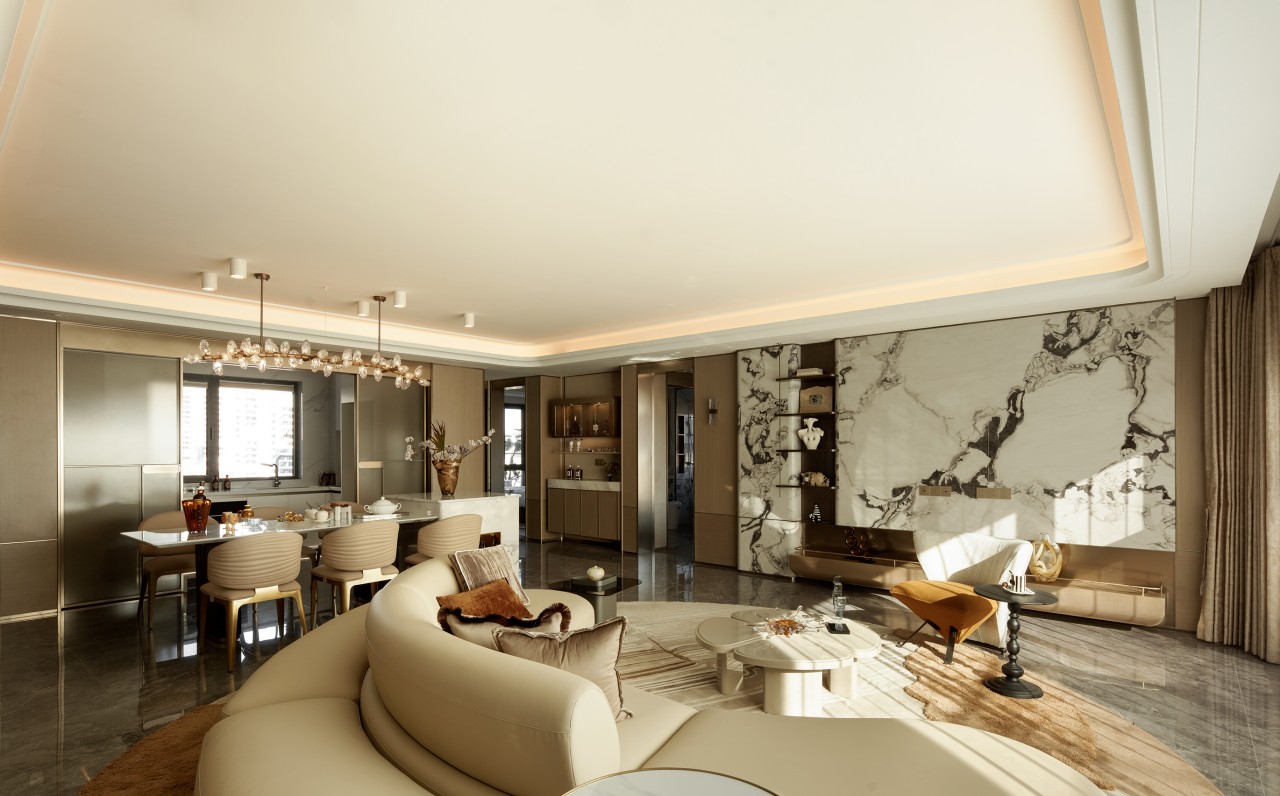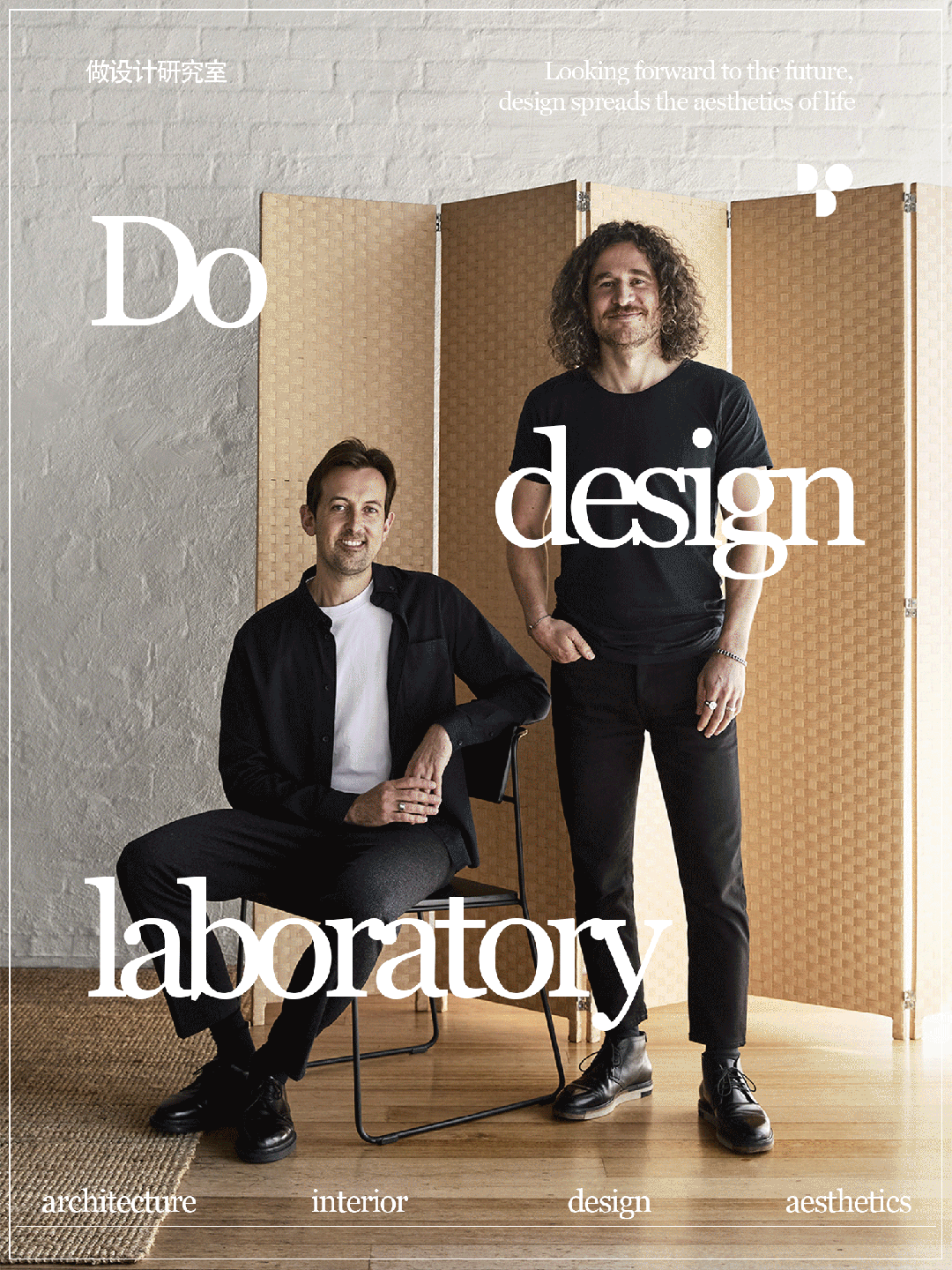【Krauze Architects】工业美学遇上极简主义 首
2021-03-05 09:43


Krauze Architects是俄罗斯一家创新的建筑师公司,由建筑师夫妇Alexander Krauze和Anna Krauze共同创立,创造出属于他们的“Krause”风格,而Krauze Architects的理念恰恰在于聚集无数个微小的细节。建立在灰绿色色调的细微差别、时尚的现代建筑和精致纹理的基础上,这是Krause风格的三个重要组成部分。
Krauze Architects is an innovative Russian architect company founded by architects and couples Alexander Krauze and Anna Krauze to create their Krause style, and the idea of Krauze Architects is to gather countless tiny details. Based on the nuances of gray-green tones, fashionable modern architecture and exquisite textures, these are three important components of Krause style.


━━━━━━━━━━━━━
Chalet Residence
Chalet Residence的前身是一个三层工业车库,混合了工业风与木材元素,打造现代感极强的住宅。深色的色调给空间带来沉稳低调的一种感觉。黑色钢管与木材相互穿插的结构打造了层次丰富的巧妙空间。几扇宽阔的窗户为深色的房间带来明亮。
Chalet Residences predecessor was a three-story industrial garage, mixed with industrial wind and wood elements to create a modern sense of housing. Dark colors bring a sense of calm and low-key space. Black steel pipe and wood interweaving structure to create a rich level of ingenious space. Several wide windows brightened the dark room.








保留了材质的天然质感,以简洁的形式打造精致的结构。在餐厅厨房,我们可以看到几种类型的石材,不同类型的木材,每一种类型都有它独特的魅力。
Retain the natural texture of the material, in a concise form to create a delicate structure. In the dining room kitchen, we can see several types of stone, different types of wood, each type has its unique charm.




住宅的旋转楼梯更具有攻击性,菱角分明反而符合工业美学。三楼是孩子们的空间,打闹游戏、学习休息都在这里进行。复杂的深色基调贯彻着整个住宅。
The rotating staircase of the house is more aggressive, and the rhombus is in line with industrial aesthetics. The third floor is the childrens space, playing games, learning rest are carried out here. The complex dark tone carried the whole house.








Mone Residence
这项住宅被赋予一种粗糙的混凝土内部,这样的效果给人带来异常的舒适。170平米的四室一厅,从玄关开始,平整的混凝土墙壁便给带来舒畅的心情。随着走廊引向餐厅岛台,台面”粗糙“纹理一眼可见。紧挨的客厅被赋予温馨之感。
The house is endowed with a rough concrete interior, which gives exceptional comfort. 170 square meters of four rooms and one hall, from the entrance, flat concrete walls will bring comfort. As the corridor leads to the restaurant island, the rough texture of the table is visible. The next living room is given a warm feeling.








餐桌面朝落地窗,充满温暖的阳光。开放式的厨房色彩简洁且用材统一,运用大理石修饰,好看又易清洁。
The table faces the windows, full of warm sunshine. Open kitchen color simple and uniform, using marble decoration, good-looking and easy to clean.




这里格外注重纹理的表达、光线的处理以及规划逻辑。在卧室斑驳的纹理背景墙给空间带来文化的底蕴,营造着静谧安宁的氛围。细微之处体现生活的精致。
Special attention is paid to texture expression, light processing and planning logic. The mottled texture background wall in the bedroom brings cultural details to the space and creates a quiet and peaceful atmosphere. The nuances reflect the delicacy of life.






Smolenskaya Lounge
Smolenskaya Lounge是莫斯科Azimut酒店的一个贵宾休息室,新的装饰风格让人眼前一亮。蓝、紫、绿、金都出现在一个空间中,明度与饱和度的不同让他们维持了这片空间的协调。自然材料,奢华的经典属性,在这里得到了充分的利用。
Smolenskaya Lounge is a VIP lounge at the Moscow Azimut Hotel, and the new decoration style is bright.Blue, purple, green, gold all appear in a space, the difference of brightness and saturation let them maintain the coordination of this space. Natural materials, luxury classic attributes, are fully utilized here.




这样的配色灵感源自日本浮世绘。法国拼花地板、实心橡木地板,家具是采用橡木贴面,墙板是用高贵的镀铜制成的,天然大理石的台面,带有漂亮的绿灰色阴影,一颗颗圆形球灯点亮这篇区域。
This color inspiration comes from Japanese floating world painting. French mosaic floor, solid oak floor, furniture is made of oak veneer, wall board is made of noble copper plating, natural marble countertop, with beautiful green gray shadow, round ball lights lit this area.








休息室位于酒店的20层,从这里可以看到莫斯科的全景。除了餐厅式休息厅,还有三个会议室,用于举办各种活动。
The lounge is located on the 20th floor of the hotel, from which you can see a panoramic view of Moscow. In addition to the restaurant lounge, there are three conference rooms for various activities.




内容策划 / Presented
策划 Producer :DesignBest
撰文 Writer :Sherry 排版 Editor:Fin































