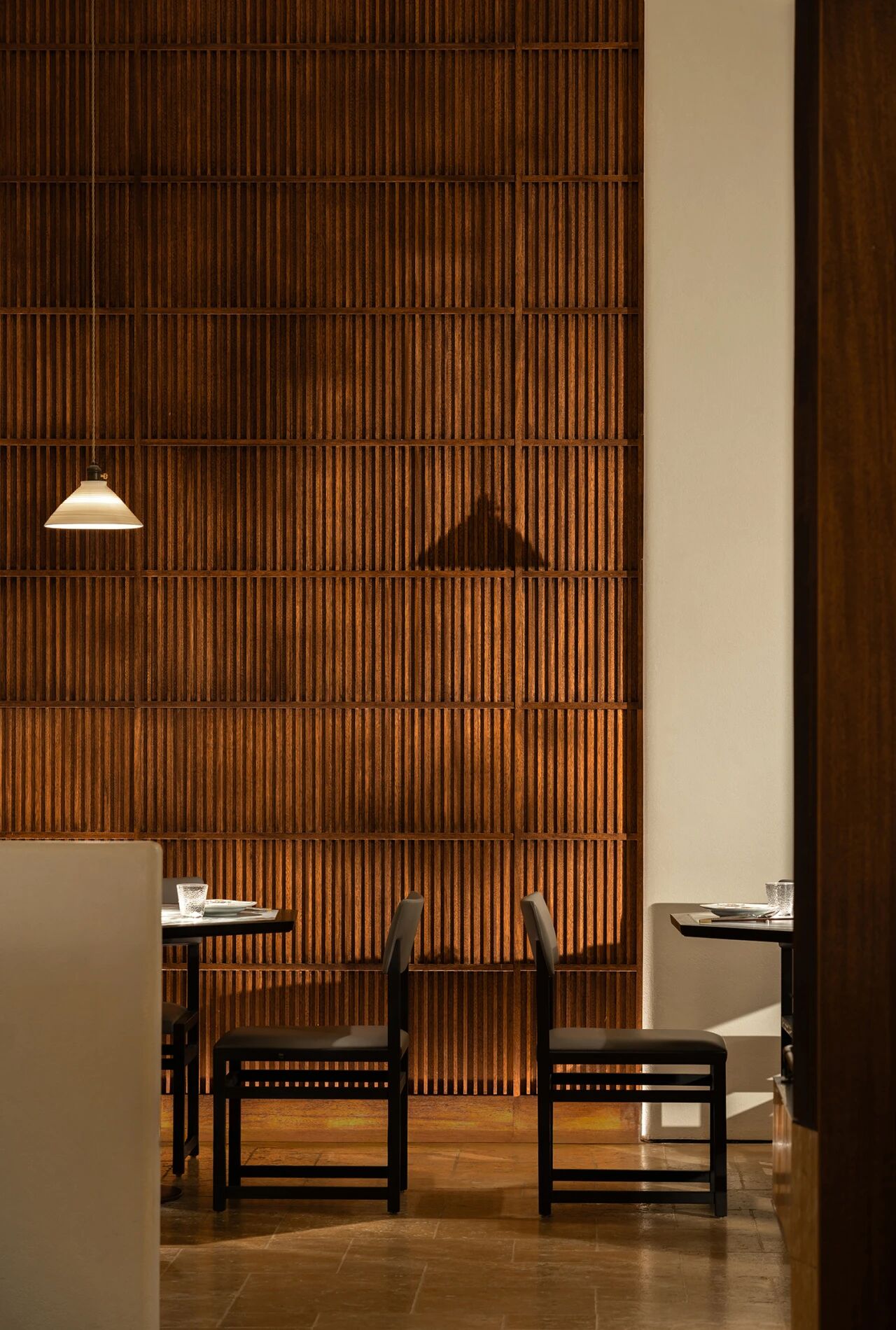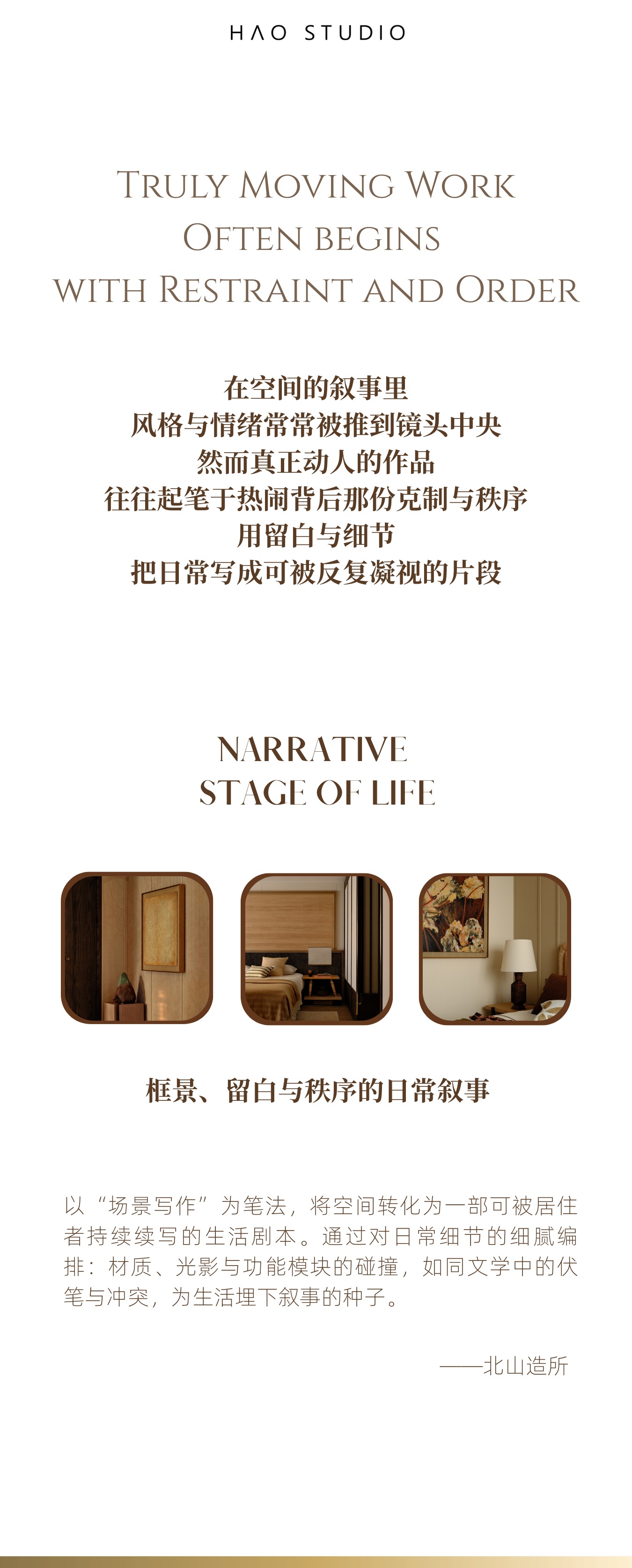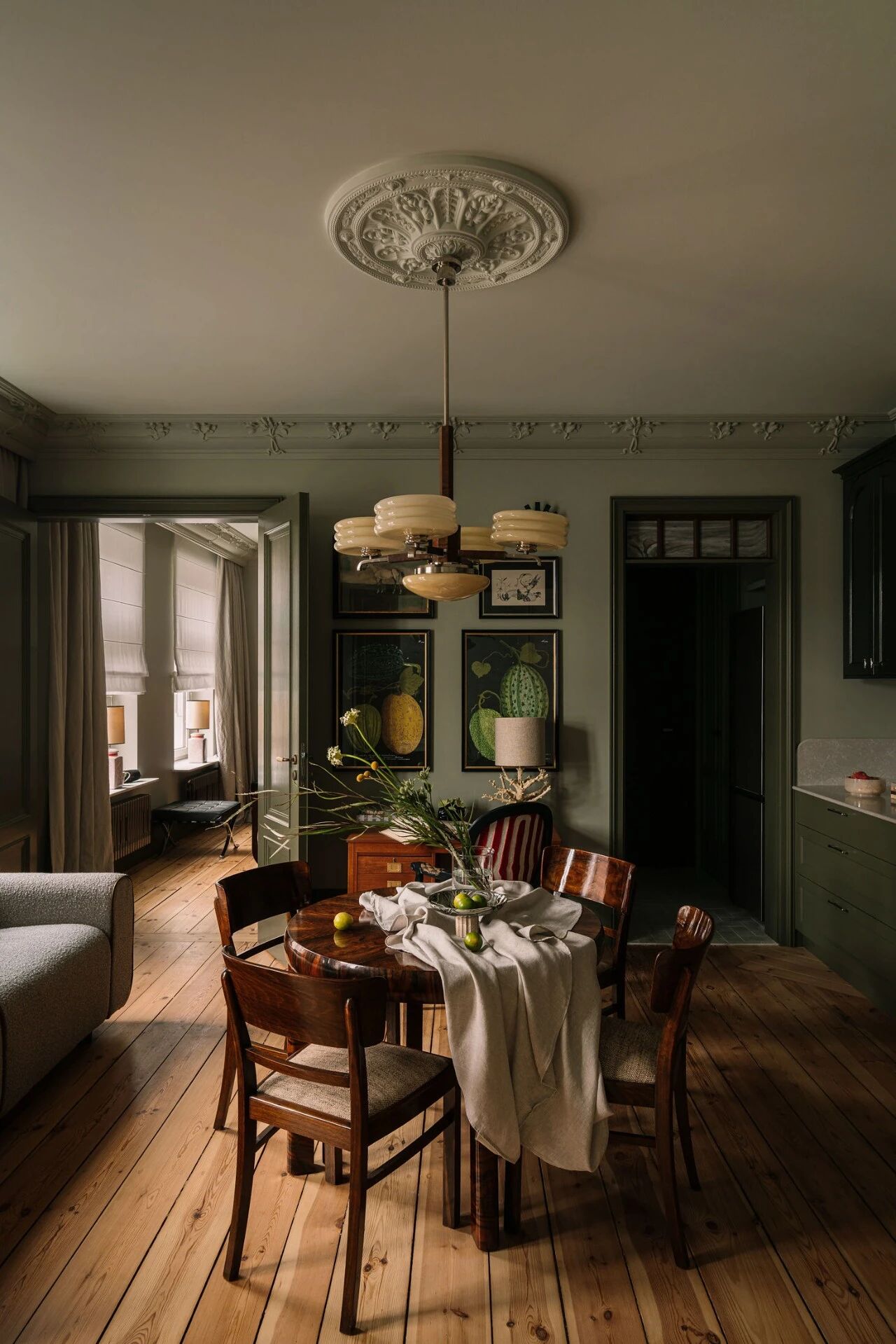极简现代——漂亮的图书馆
2021-03-04 17:56
伍兹贝格伦敦工作室为位于英国威尔特郡圣玛丽卡尔恩学校校园中心的一座美丽的新图书馆做了最后的装饰。


该图书馆将成为灵感和学习的中心,其设计引人注目,结合了邻近的苹果园和周围的百年老建筑。
The Woods Bagot London Studio has put the finishing touches on a beautiful new library at the heart of the St Mary’s Calne School campus in Wiltshire, UK. The library will act as a hub of inspiration and learning, with a striking design that incorporates the adjacent apple orchard and surrounding century-old buildings.




从西侧贯穿学校的主干道上看,这座660平方米的建筑是一个简单的长方形亭子,用砖头包着,顶上是木头和玻璃的铰接式屋顶。
然而,一进门,参观者就会受到动态的内部装饰的欢迎,每层楼都有不同的用途和指定的区域。一楼是为了活跃气氛,面向团体项目,并可直接进入邻近的果园,而上层则是为更正式的个人学习而设计的。
From the western side along the main road that runs through the school, the 660-square-meter structure appears as a simple, rectangular pavilion clad in brick and topped with an articulated roof of timber and glass. Upon entering, however, visitors are welcomed by dynamic interiors, with each storey having a distinct purpose and specified zones. While the ground floor is meant to be lively, aimed at group projects with direct access to the neighbouring orchard, the upper level is designed for more formal focused, individual studying.




砖“书挡”或沿着建筑的北部和南部区域单独的辅助形式,提供了存储、楼梯通道、小项目房间和仓库控制系统。为了优化学习和阅读的空间,传统的书架被拆除,取而代之的是学习亭、展示区和内墙的书架。
Brick ‘bookends’ or separate ancillary forms along the northern and southern areas of the building’s perimeter, provide storage, stair access, small project rooms, and warehouse control systems. To optimise the spaces available for learning and reading, conventional book racks are dismissed instead there are study booths, display zones, and shelving within the interior walls.


玻璃幕墙面向东北,限制了阳光的直射,同时照亮了从图书馆到花园和果园的新形成的通道。直接从果树中获得灵感,几根结构支撑梁连接到屋顶内侧的起伏,给人一种树枝的感觉。
裙楼玻璃使屋顶看起来像一个漂浮的屋顶,双层高度的幕墙从顶部使空间充满了日光。金属细节贯穿整个立面,延续了树木的垂直元素。
The glazed façade faces northeast to limit direct sunlight while illuminating the newly formed passage from the library to the gardens and orchard. Taking direct inspiration from the fruit trees, several structural support beams connect to the undulating interior-side of the roof to give the impression of a tree’s branches. Clerestory glazing enables the appearance of a floating roof and double height curtain walls fill the spaces with daylight from the top. A metal detail is integrated throughout the façade to continue the vertical elements of the trees.


该建筑的规模和细节在立面上与整个学校的建筑风格一致,但在构图上又刻意地体现了现代感。其结果是完成了场地中央绿地的西侧边缘,并为其学生提供了一个学术天堂。
The scale and detail of the building is in line with the architecture of the entire school in its elevations but is deliberately contemporary in its composition. The outcome is a completion of the western edge of the grounds’ central greenspace and an academic haven for its students.


圣玛丽的Calne是一所领先的独立寄宿和日间女子学校(11-18岁),成立于1873年。学校于2017年指定伍兹贝格设计一个两层楼的图书馆设施,将图书馆重新定位为学校学术和社会生活的中心。
经过一个包括校长、员工、图书馆员和学生在内的合作设计过程,该实践提供了一个环境,它不仅反映了最佳实践的教学与学习,而且为学生未来学术生活的独立性做好了准备。
St Marys Calne is a leading independent boarding and day school for girls (aged 11-18), founded in 1873. The school appointed Woods Bagot in 2017 to design a two-storey library facility that would reposition the library as a hub for the school’s academic and social life. Following a collaborative design process that included the headmistress, staff, librarians, and students,the practice has delivered an environment which doesn’t just reflect best practice teaching - learning, but prepares students for the independence of their future academic lives to come.










































建筑师:Woods Bagot伦敦工作室
SHANGHAI@中国































