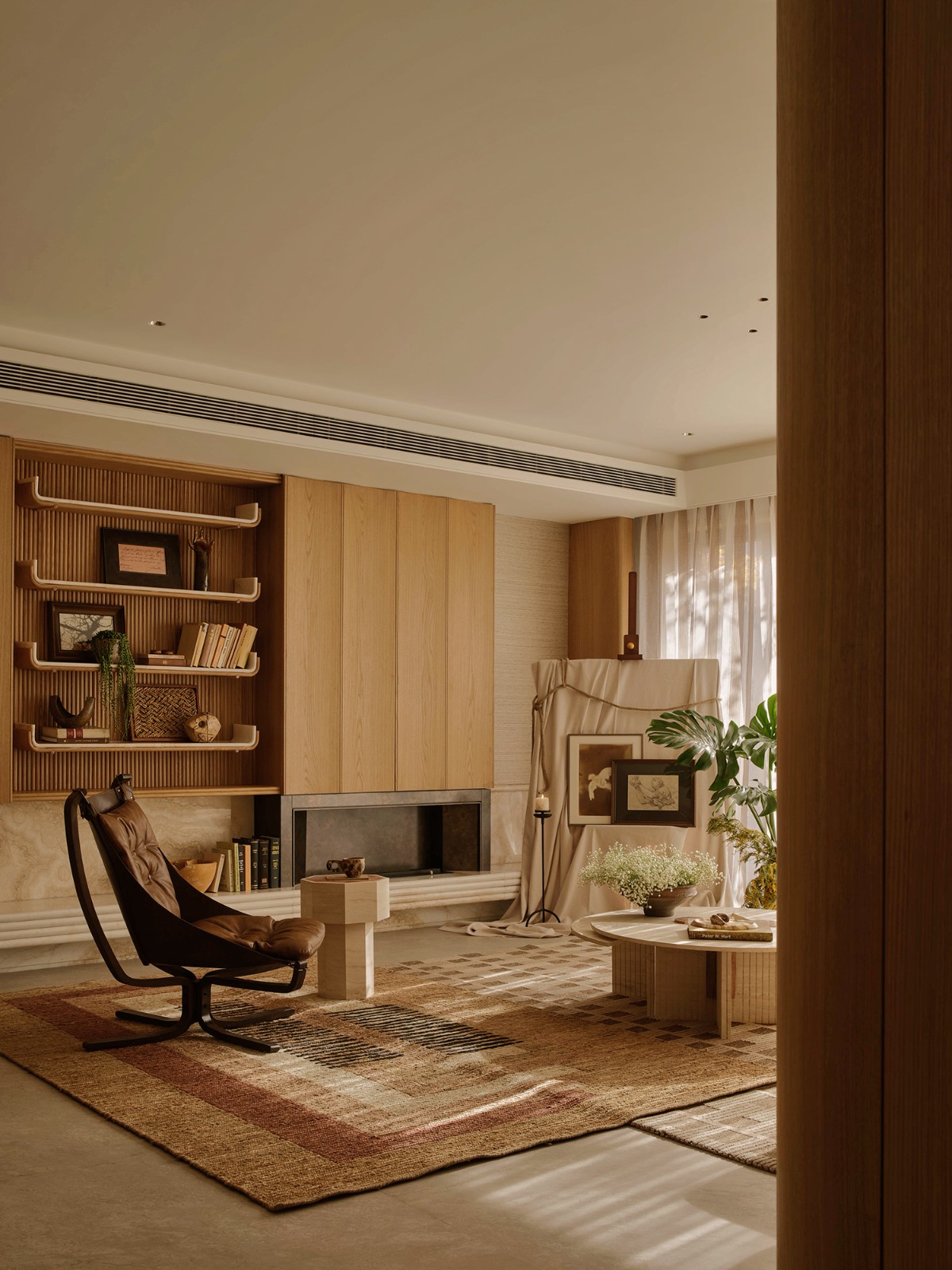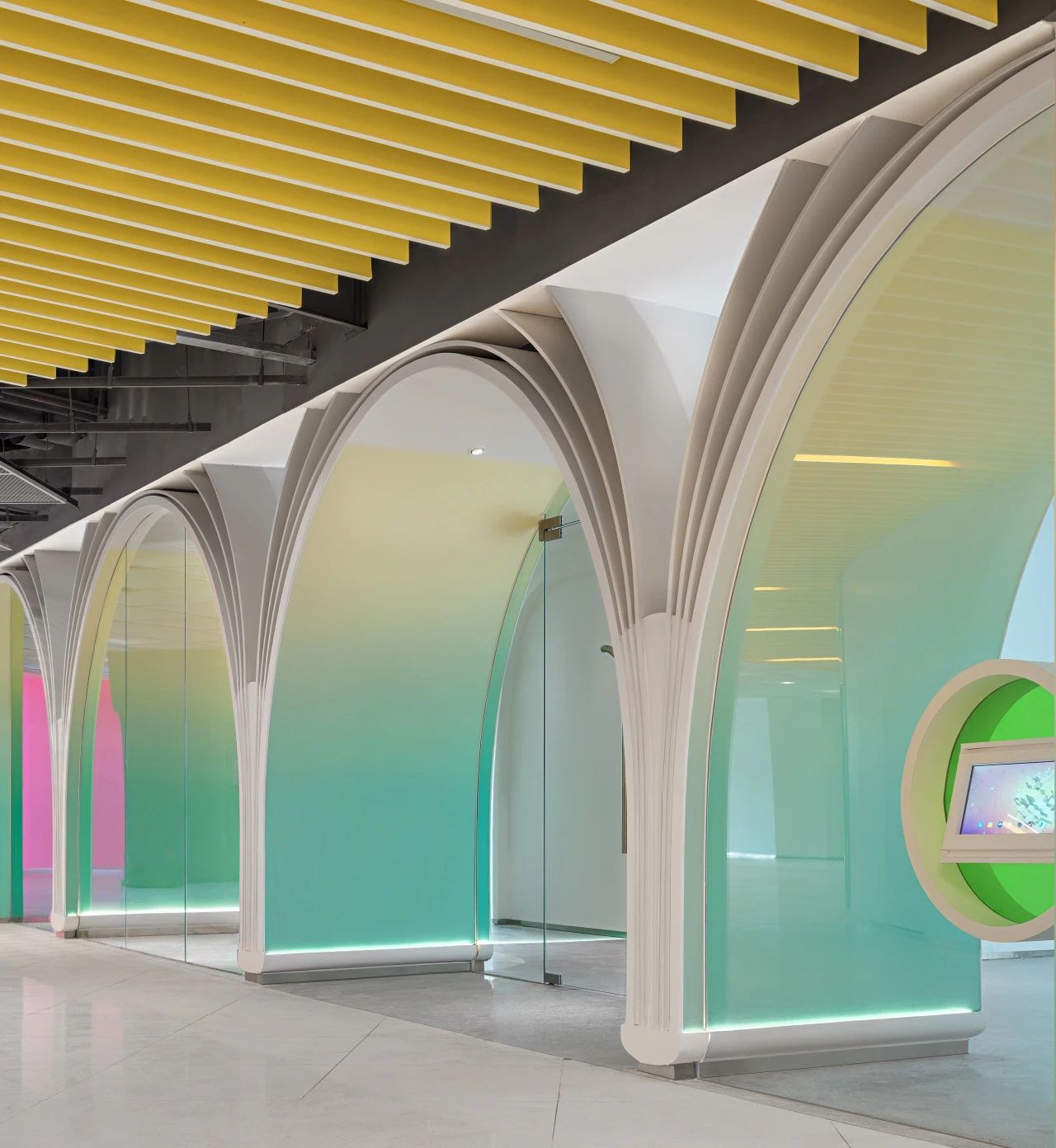时尚家居超赞工业风设计 首
2021-03-02 22:52


Industrial Style
每一个工业风都浸泡着复杂
未加工的混凝土墙和天花板
通常不会唤起对奢华生活的憧憬
结合高端家具、现代艺术和照明
在环境中创造一流的生活空间
工业空间仅仅是一块空白的画布
它被分层并添加到其中温暖空间
Every industrial wind is steeped in complexity
Raw concrete walls and ceilings
It doesnt usually evoke a sense of luxury
Combining high-end furniture, modern art and lighting
Create first class living space in the environment
Industrial space is just a blank canvas
It is layered and added to the warm space










华沙300平方米公寓,干燥、精致的室内采用悠闲方式。这个工业氛围,它充满高品质设计和现代波兰艺术。橘黄色皮革沙发借鉴墙面艺术中的色彩,温暖灰色客厅。黑色口音打破浅灰色墙架,烟熏玻璃门道通向餐厅,房间另一侧是光滑白色厨房。烟熏玻璃门将房间隔开,懒散橘黄色皮革扶手椅,黑色金属边桌,黑色金属框架的壁式架与房间四周边桌相配。壁式书架上有个藏书室和装饰物品,黑色现代咖啡桌标志着这个空间的中心。
The 300 square meter apartment in Warsaw has a dry and exquisite interior with a leisurely way. This industrial atmosphere is full of high quality design and modern Polish art. The orange leather sofa draws lessons from the color of the wall art and warms the gray living room. The black accent breaks the light gray wall frame, the smoked glass doorway leads to the dining room, and the smooth white kitchen is on the other side of the room. Smoke glass door will separate the room, lazy orange leather armchair, black metal side table, black metal frame of the wall frame and the room around the table match. There is a library and decorations on the wall shelf, and the black modern coffee table marks the center of the space.












一组环球餐厅吊灯悬挂在后面的餐桌上,巨大的厨房岛采用工业风格的照明与黄金口音。玫瑰金台灯,让你的生活温暖起来。厨房岛通过有色玻璃滑道向餐厅望去,大理石效果厨房岛可容纳三位休闲用餐者,还有6个人座位。苍白的厨房台面有集成水槽,它被大胆地配上磨砂的黑色水龙头,干邑色的地板丰富方案。
A set of chandeliers hang from the dining table at the back of the universal restaurant, and the huge kitchen island is illuminated in industrial style with a gold accent. Rose Gold desk lamp, let your life warm up. The marble effect kitchen island can accommodate three casual diners and six seats. Pale kitchen countertop with integrated sink, it was boldly equipped with black faucet, cognac color floor rich scheme.












温暖泥土色调回到主卧室套房,红色床在两盏灯之间。灯平台床两侧是橘黄色皮革床头长凳,开放式浴室设计与主人相邻床。工业风格搁架在睡眠空间和玻璃淋浴间起着微妙的房间分隔作用。橙黄色皮革长凳横跨到洗涤区的过渡空间,提供放置干净毛巾的地方。混凝土顶部梳妆台安装在墙上,继续开放宽敞外观。
Warm earth tones return to the master bedroom suite, with the red bed between the two lights. On both sides of the lamp platform bed is an orange leather bedside bench, and the open bathroom design is adjacent to the master bed. The industrial style shelving serves as a subtle room separation between the sleeping space and the glass shower. ORANGE LEATHER benches span the transition space to the wash area, providing a place for clean towels. The concrete top dresser is mounted on the wall and continues to open for a spacious appearance.












毛绒座椅和宁静的自然打印画廊,对自然热爱及其迷人美贯穿于整个设计中。优雅休息室中央一张圆形咖啡桌装饰一座雕塑空间,一套嵌套咖啡桌坐落在光滑的灰色地毯,休息室区域从相邻餐厅环绕黑色和木质的餐桌。
Plush seats and quiet nature print Gallery, love of nature and its charming beauty run through the whole design. In the center of the elegant lounge, a round coffee table adorns a sculpture space, a set of nested coffee tables sits on a smooth gray carpet, and the lounge area is surrounded by black and wood dining tables from the adjacent restaurant.








铺着地毯的餐厅区域位于三个黑色餐厅吊灯下,挂在墙上的白色餐具柜贯穿餐厅。单独木制展示架沿着同一长度的墙壁,展示一系列受自然启发的装饰品,浮木用作桌子中心位置现代厨房有中心岛,用于准备、烹饪和休闲用餐。黑色厨房吧台凳子沿着厨房岛一侧排列,对面是陶瓷厨具。中央岛是木制,它后面的厨房单元上方长装饰墙架相匹配。
The carpeted dining room area is located under three black dining room chandeliers. The white sideboard hanging on the wall runs through the dining room, and the far end is connected with the white kitchen base unit. A single wooden display shelf along the same length of the wall displays a series of natural inspired decorations. Driftwood is used as the center of the table. Modern kitchens have a central island for preparation, cooking and casual dining. Black kitchen bar stools are arranged along one side of the kitchen island, and ceramic kitchenware is on the opposite side. The central island is made of wood, which is matched by a long decorative wall frame above the kitchen unit behind it.










灶台周围台面覆盖一层薄薄的凉水混凝土厨房台面以极简主义的方式保持整洁,隐藏的LED灯带贯穿木质壁架的整个长度,为厨房后挡板和台面投下柔和光芒。混凝土水槽被镀铬的现代厨房水龙头填满,长长的玻璃门在木头和混凝土的侧面走廊。木制室内门横跨整个房间木质墙板伪装走廊,木质储物空间与主要生活区的木质墙板相匹配,书架上放着图书馆和装饰品。
The countertop of the kitchen is covered with a thin layer of cold water concrete. The kitchen countertop is kept clean and tidy in a minimalist way. The hidden LED light band runs through the whole length of the wooden ledge, casting soft light for the back baffle and countertop of the kitchen. The concrete sink is filled with chrome plated modern kitchen faucets and long glass doors in the wood and concrete side aisles. The wooden interior door spans the whole room, with wooden wallboard camouflage corridor. The wooden storage space matches the wooden wallboard in the main living area, and the bookshelves contain libraries and decorations.












休息室是铜色调超现代家具和室内植物,一张方形咖啡桌摆在布置中心。开放式美感被贯彻到厨房设计中,开放式厨房架上陈列葡萄酒、玻璃杯和餐具。架子的墙壁包括一系列用于种植厨房花盆,工业灵感的旋转酒吧凳子拉起在相邻的厨房岛。厨房岛设计包括餐厅半岛台面下浅抽屉,梯子成为工业风格装饰一部分,旁边是一排墙艺术玻璃花瓶和砧板。混凝土挡土墙,成为一个内部特征,台灯延伸到灰色软垫床一侧,吊灯照亮一侧。
The lounge is copper tone ultra modern furniture and indoor plants, with a square coffee table in the center of the layout. The open style aesthetic feeling is carried out in the kitchen design. Wine, glasses and tableware are displayed on the open style kitchen shelf. The walls of the shelf include a series of kitchen flowerpots for planting, and industry inspired revolving bar stools pulled up on the adjacent kitchen island. The kitchen island design includes shallow drawers under the countertop of the dining Peninsula, ladders as part of the industrial style decoration, and a row of wall art glass vases and cutting boards. The concrete retaining wall becomes an internal feature. The desk lamp extends to one side of the gray cushion bed, and the chandelier illuminates the other side.










第二间卧室被一盏Oda风格的灯照亮,一个大的铜垂帘悬挂在小边桌上,与茶色的色调形成美丽的对比。房间卧室有正面敞开的衣柜,以延续实用性感觉。柔软灯光为奢华带来轻松的桑拿氛围,天窗窗户将阳光和自然作为内部构件。
The second bedroom is illuminated by an ODA style lamp, and a large copper curtain is hung on the small side table, forming a beautiful contrast with the tan color. The bedroom has a front open wardrobe to continue the practical feeling. Soft lighting brings a relaxed sauna atmosphere for luxury, and skylight windows take sunshine and nature as internal components.










L型现代沙发定义开放式客厅休息区的边界
两块地毯重叠地铺在地板上,使装饰更加柔和。现代艺术品个性电视墙是木质的,现代化媒体单元和家庭影院扬声器
。工业客厅有一个质朴的咖啡桌,以建立性格和年龄,传统的灵感吊灯给空间一种宏伟和舒适的感觉仪式。
The L-shaped modern sofa defines the boundary of the rest area of the open living room. Two carpets are laid on the floor to make the decoration softer. Modern art personality TV wall is made of wood, modern media unit and home theater speaker are very cool. The industrial living room has a rustic coffee table to build character and age, and the traditional inspiration chandelier gives the space a grand and comfortable feeling.






搬进这间工业风格公寓的卧室,我们发现一个诱人的软垫床架。闪烁的卧室吊灯和摆臂壁灯映衬着黑色的木板墙。暗的窗帘和家具营造了一种
Moving into the bedroom of this industrial style apartment, we found an attractive mattress frame. Flickering bedroom chandeliers and swing arm wall lights set off the black wooden walls. Dark curtains and furniture create a mysterious atmosphere, but this time its cool.































