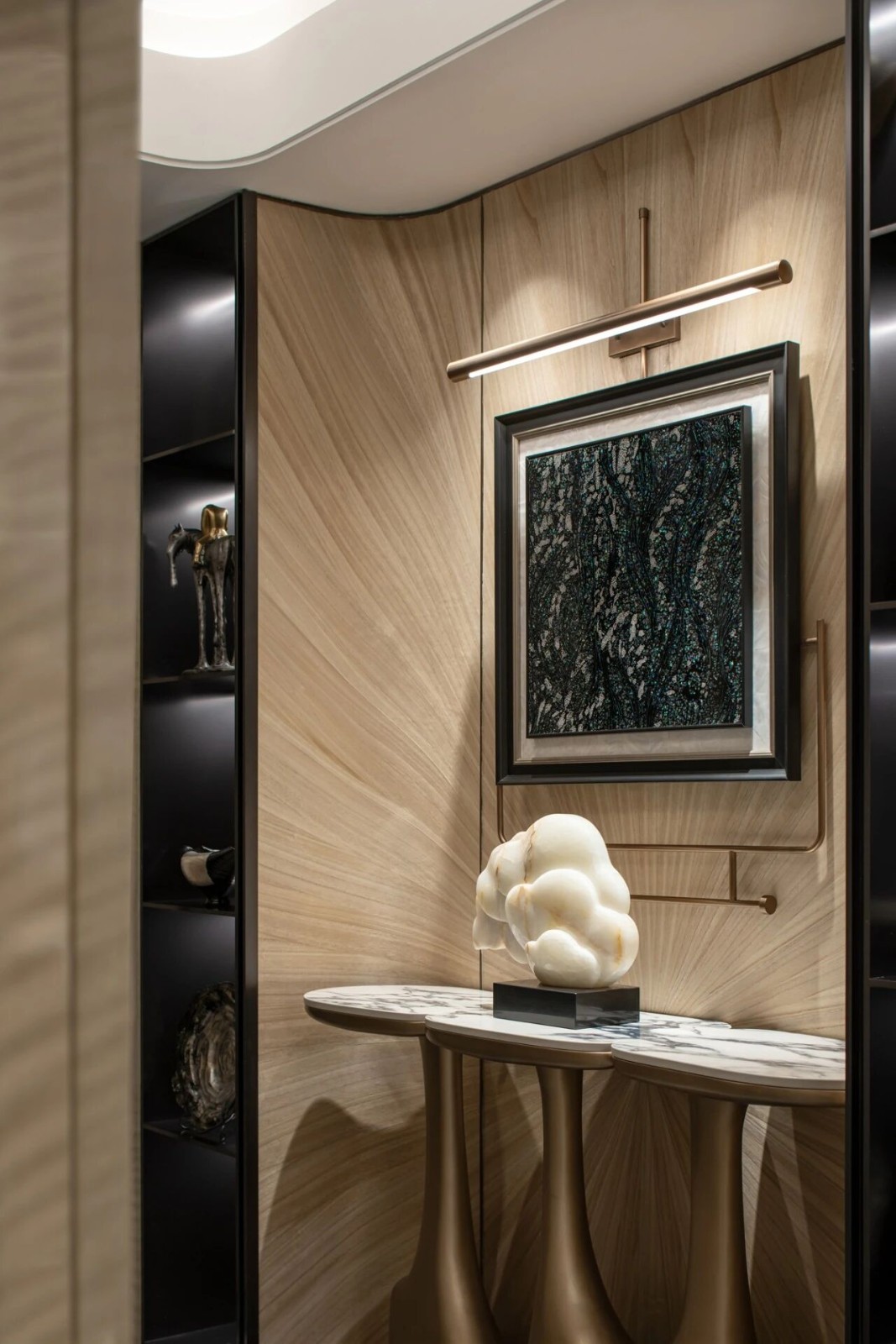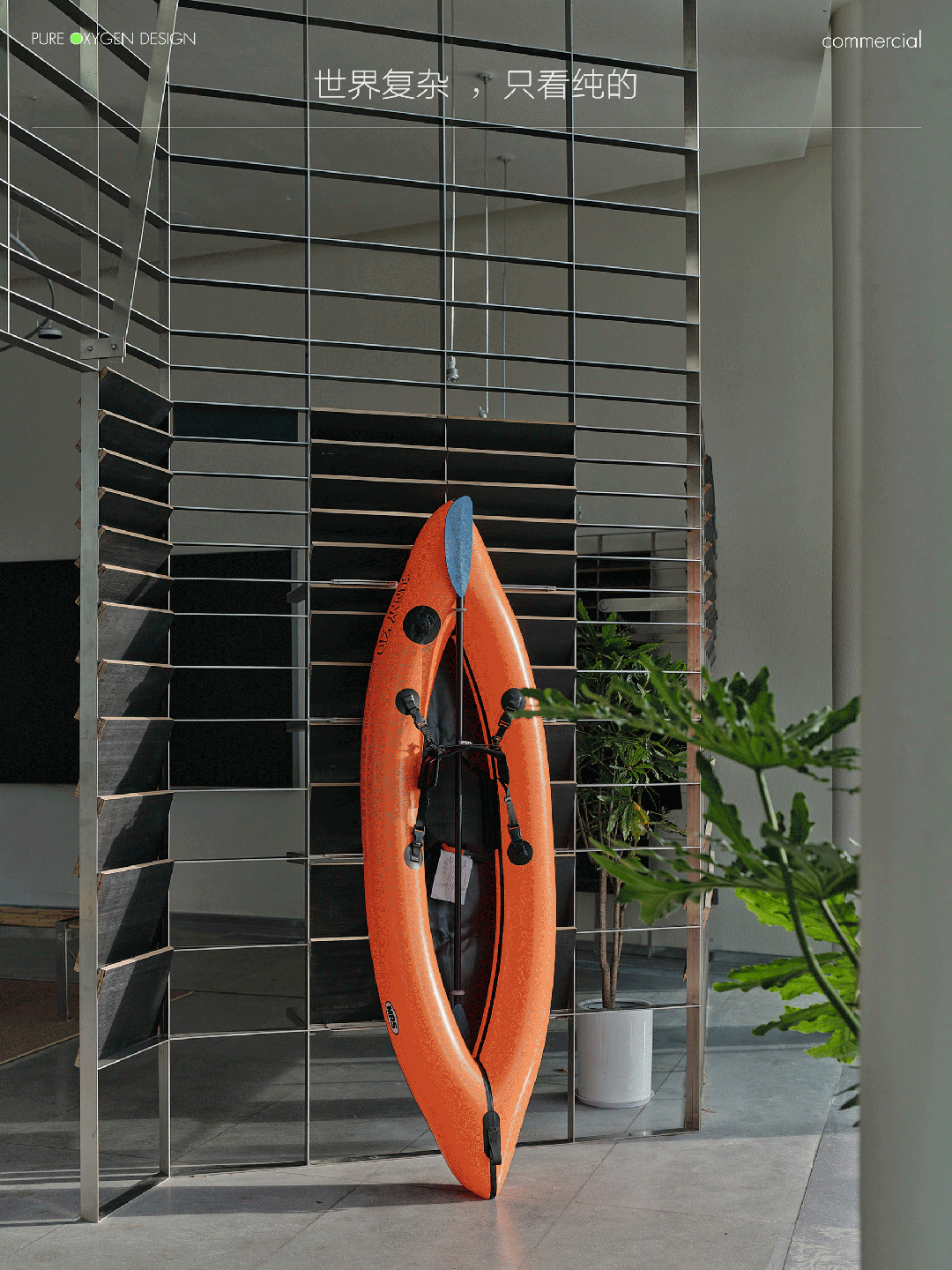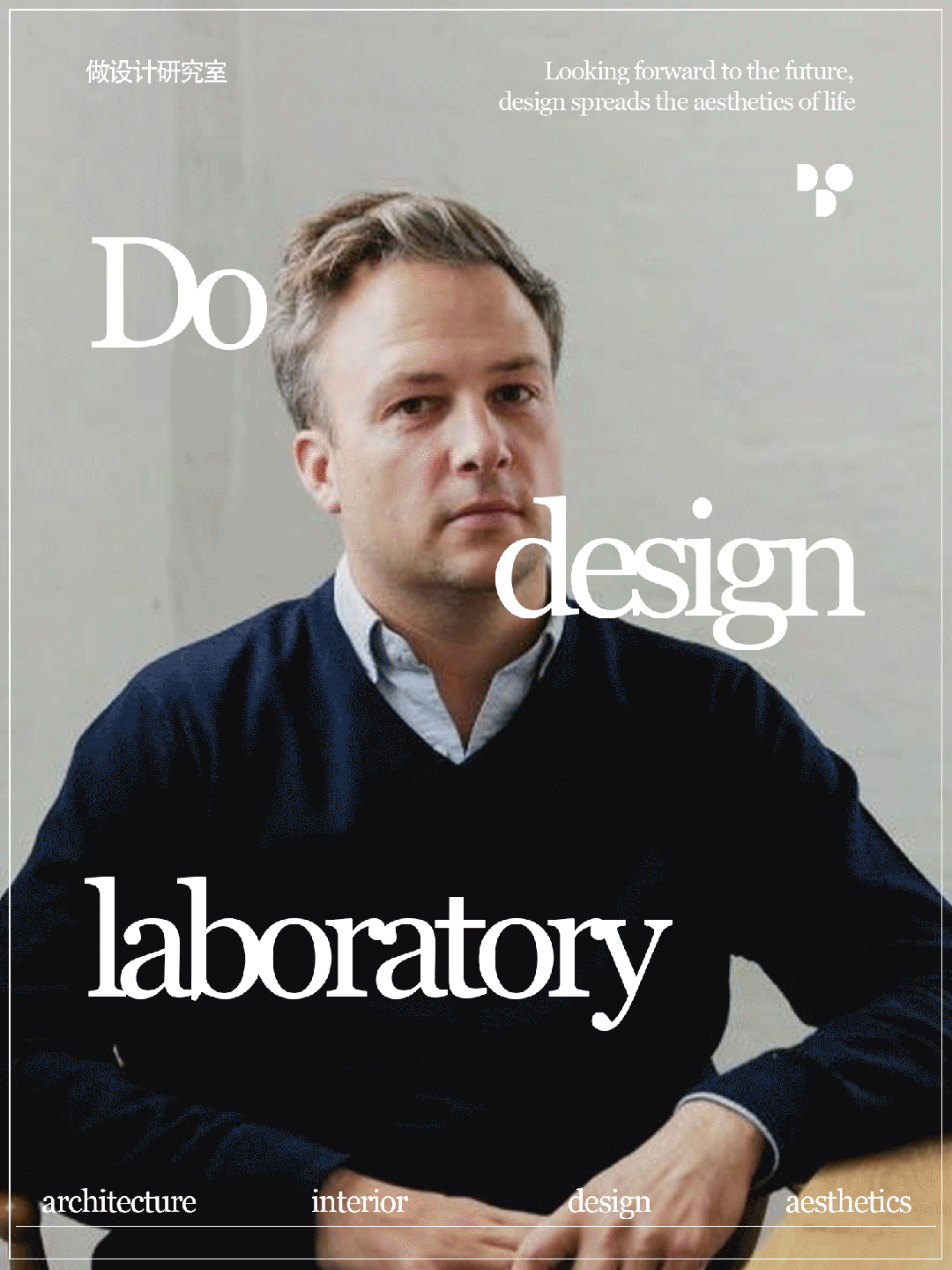TE EL Studio 新作 宁静舒适的生活美学 首
2021-03-01 09:22
MEI JI FILE TE-EL Studio \ 宁静舒适的生活美学 新加坡 . 新加坡
TRANQUILITY / WARMTH / MINIMALIST
我们的愿望是创造支持和改善日常生活习惯的空间。通过将空间,对象和思想进行剖析,还原成其基本形式和对材料的诚实使用。我们的作品为我们创造的空间带来了简单,舒适和宁静的氛围。
Our desire is to create spaces that support and improve daily habits. Through the analysis of space, objects and thoughts, it is restored to its basic form and honest use of materials. Our work brings simplicity, comfort and tranquility to the space we create.
在寻找新家时,客户被吸引到内部空隙,该空隙将1990年代建造的中间露台中的空间视觉连接起来。他们“而不是投资于拥有更大内部足迹的房屋,而是“喜欢这样的想法,即家庭成员意识到彼此之间的存在”。
When looking for a new home, the client was attracted to the internal void that visually connected the space in the middle terrace built in the 1990s. Instead of investing in a house with a larger internal footprint, they like the idea that family members are aware of each others existence.
基于这一愿望,对第一层进行了重新配置,以创建一个开放式纵向平面图,该平面图夹在前花园和后方草药花园之间。大部分公共空间所在的第一层变成了空隙的延伸。
Based on this desire, the first floor was reconfigured to create an open longitudinal floor plan sandwiched between the front garden and the herbal garden at the rear. The first floor where most of the public space is located becomes an extension of the void.
到药草园;空间安排将家庭领域内的各种公共空间无缝地编织在一起。通过将其与俯瞰用餐区的空隙相连,家庭成员可以在自己的空间中进行各自的日常活动时意识到彼此的存在。培养联系感。
From the entrance terrace to the main living area, dining room, kitchen, and finally to the herb garden; the spatial arrangement seamlessly weaves the various public spaces in the family realm. By connecting it with the gap overlooking the dining area, family members can be aware of each others existence while performing their daily activities in their own space. Cultivate a sense of connection.
前面的房屋两边都是分体墙,并隔开了一些空间,昏暗的屋子里光线昏暗,自然的横向通风不良。在前立面上引入了一系列受现有建筑开窗语言启发的高高的拱形窗户,以将更多自然光引入客厅。
Both sides of the front house are split walls, and some spaces are separated. The dim room is dimly lit, and the natural horizontal ventilation is poor. A series of tall arched windows inspired by the opening language of existing buildings are introduced on the front facade to introduce more natural light into the living room.
因此,打开第一层的手势也有助于改善具有典型的深窄布局的联排别墅的小气候。现在,自然光能够从房屋的两端穿透并实现交叉通风。
Therefore, the gesture of opening the first floor also helps to improve the microclimate of the townhouse with a typical deep and narrow layout. Now, natural light can penetrate from both ends of the house and achieve cross ventilation.
在选择空间的材料时,整个房屋都使用了由各种天然材料组成的精简调色板。粉笔色的墙壁,拉丝的橡木地板,石材,亚麻和羊毛;这些天然材料的泥土质感和微妙品质为空间带来了宁静和简约的感觉。
When choosing the materials of the space, the entire house uses a streamlined palette composed of various natural materials. Chalk-colored walls, brushed oak floors, stone, linen and wool; the earthy texture and subtle qualities of these natural materials bring a sense of tranquility and simplicity to the space.
装满不同时期的精良家具和物品,结果是一个简陋而收藏的房屋,散发着舒适与宁静。
Filled with fine furniture and objects from different periods, the result is a simple and collectible house that exudes comfort and tranquility.
坐落在快节奏的城市国家中,此住宅的主要策略是注重天然材料和调色板,以为家庭营造一个安静,安静的庇护所。对该空间进行了重新配置,以引入一个开放式的居住空间,该居住空间更加适合家庭的需求和生活方式。
Located in a fast-paced urban country, the main strategy of this residence is to focus on natural materials and color palettes to create a quiet and quiet sanctuary for the family. The space was reconfigured to introduce an open living space that is more suitable for the needs and lifestyle of the family.
在用餐区,长长的木制餐桌与固定空间的整体式岛石柜台相得益彰。岛台还增加了一倍的空间,可以在开放式客厅用餐空间中进行更亲密的交谈,尤其是在较大的聚会期间。圆形吹制玻璃吊灯柔和地照亮了主用餐区,以柔化空间的直线性。
In the dining area, the long wooden dining table complements the monolithic island stone counter in a fixed space. The island has also doubled its space, allowing more intimate conversations in the open-plan living room and dining space, especially during larger gatherings. The circular blown glass chandelier softly illuminates the main dining area to soften the linearity of the space.
走廊经过精炼,在进入更私人空间的旅程中散发出一种宁静的感觉。橡木地板和面漆充斥着卧室,与普通的起居空间相比,营造出更温暖,更舒适的氛围。
The corridor has been refined to exude a sense of tranquility during the journey into a more private space. Oak floors and finishes flood the bedrooms, creating a warmer and more comfortable atmosphere compared to ordinary living spaces.
这里的整体结果是自然材料的有意识分层,为空间带来了触觉质感和永恒感。房屋变成了中性的画布,可以在其古铜色上留下时间的痕迹。
The overall result here is the conscious layering of natural materials, bringing a sense of tactile texture and timelessness to the space. The house becomes a neutral canvas, which can leave traces of time on its bronze color.
TE-EL是一家总部位于新加坡的设计工作室,专注于室内设计,产品设计和建筑设计领域。通过将空间,对象和思想进行剖析,还原成其基本形式和对材料的诚实使用。TE-EL为我们创作的作品带来简单,舒适和宁静的氛围。
TE-EL is a design studio headquartered in Singapore, focusing on interior design, product design and architectural design. Through the analysis of space, objects and thoughts, it is restored to its basic form and honest use of materials. TE-EL brings simplicity, comfort and tranquility to our creations.
林奕欣(Ethan Lin)是新加坡设计工作室TE-EL的负责人。此前,他在各种设计领域都精通技能,因此在酒店和住宅行业获得了广泛的项目。
Ethan Lin is the head of TE-EL, a design studio in Singapore. Prior to this, he was proficient in various design fields and thus obtained a wide range of projects in the hotel and residential industries.
撰文 Writer:Long 排版 Editor:W/fei
图片版权 Copyright :TE-EL Studio
采集分享
 举报
举报
别默默的看了,快登录帮我评论一下吧!:)
注册
登录
更多评论
相关文章
-

描边风设计中,最容易犯的8种问题分析
2018年走过了四分之一,LOGO设计趋势也清晰了LOGO设计
-

描边风设计中,最容易犯的8种问题分析
2018年走过了四分之一,LOGO设计趋势也清晰了LOGO设计
-

描边风设计中,最容易犯的8种问题分析
2018年走过了四分之一,LOGO设计趋势也清晰了LOGO设计















































































