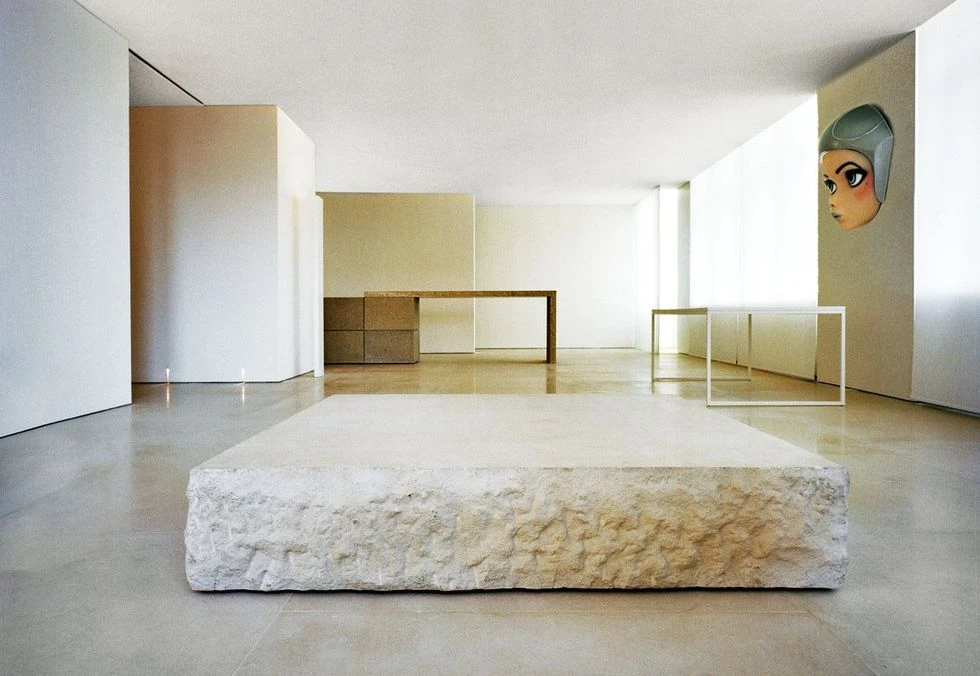精心打造的克拉科夫家庭住宅 首
2021-02-26 14:01
As is often the case, the family house that this couple built for themselves over a decade ago in Krakow, Poland, didn’t keep up with their evolving needs as the years went by resulting in many spaces being underutilised or completely unused. Enter local interior design practice
通常,这对夫妇十年前在波兰克拉科夫为自己建造的家庭住宅,随着时间的流逝,导致许多空间未得到充分利用或完全未使用,从而跟不上他们不断变化的需求。进入当地室内设计实践
Anke Design Studio
安科设计工作室
who thoroughly renovated the house in accordance with the owners’ current lifestyle and growing family. Interior designer and studio founder Anna Gawlik worked closely with the homeowners, Ania and Krzysztof, radically overhauling the house’s layout and applying a minimalist aesthetic of muted tones and austere materials to achieve coherence and harmony.
他们根据房主当前的生活方式和成长中的家庭彻底翻新了房屋。室内设计师和工作室创始人Anna Gawlik与房主Ania和Krzysztof密切合作,从根本上改革了房屋的布局,并采用了柔和色调和朴素材料的简约美学,以实现连贯与和谐。
Once a jumble of communal, private and work spaces intertwined across all three floors, including a basement level, the new layout clearly separates the house into distinct areas, with the bedrooms on the upper floor, a living and dining area on the ground floor, and Ania’s work studio in the basement. The basement, which has been illuminated with the addition of new windows, also houses a guest room - originally on the ground floor but rarely used – which also functions as a playroom for the couple’s daughter, along with a bathroom with sauna, laundry room and utility spaces. The new layout has freed up the ground floor from unnecessary or underutilised spaces, creating a spacious communal area where the family can now spend most of its time. Centred spatially and symbolically on a fireplace, the space is divided into living and dining areas, with a separated kitchen replacing the original open-plan layout.
私人和工作空间在三层楼(包括地下室)中交织在一起,新的布局将房子清晰地划分为不同的区域,其中卧室位于上层,起居和用餐区位于一楼,还有地下室的Ania的工作室。地下室通过增加新的窗户照亮,还设有一间客房(最初位于一楼,但很少使用),还用作夫妻俩的游戏室,以及一间带桑拿浴室,洗衣房和浴室的浴室。新的布局将一楼从不必要的或未充分利用的空间中解放出来,创建了一个宽敞的公共区域,家庭现在可以在其中度过大部分时间。该空间在空间上具有象征意义,以壁炉为中心,分为起居区和用餐区.
Complementing the new layout, a minimalist aesthetic harmoniously unites all the spaces with a muted colour and material palette. Replacing the original oak flooring, whose wear and tear was considerable courtesy of the family’s dog, Leon, industrial concrete has been used throughout the house, including the terrace, while the walls and ceilings are covered with micro concrete whose stucco-like texture imbue the interiors with softness and warmth. White-painted steel ceiling beams subtly trace the original layout without drawing attention. Wall panels and furniture in smoked veneer from recycled oak complement the monochrome palette of white and grey hues, and add mellow accents, as do the natural oak that was used for the new staircase and the limestone cladding the bathrooms. A chipped slab of pale brown marble meanwhile makes for an impressive sculptural wash basin in the guest lavatory.
作为新布局的补充,极简主义美学将所有空间与柔和的色彩和材料调色板和谐地结合在一起。在整个房屋(包括露台)中都使用了工业混凝土,而墙壁和天花板上则覆盖了微细混凝土,其灰泥般的质地使墙面变得灰暗。内饰柔软舒适。粉刷成白色的钢制天花板横梁巧妙地描绘了原始布局,而没有引起注意。再生橡木制成的熏制贴面墙板和家具与白色和灰色色调的单色调色板相得益彰,并增添了柔和的色调,用于新楼梯和浴室石灰岩覆层的天然橡木也是如此。
Despite the interior design’s unabashed austerity, the house is full of personality thanks to an eclectic selection of furnishings, including bespoke pieces by Anke Design Studio, and a soulful collection of decorative objects, books and artworks. In the living room, Anias literature, art and architecture book collection and Krzysztofs fantasy and science book collection take up an entire wall, courtesy of the sleek, metal-frame floor-to-ceiling bookcase by Gawlik. In the same space, a partially charred wooden coffee table, which has been crafted according to the traditional Japanese method of Shou Sugi Ban, adds darker accents to an otherwise light-coloured interior, as do black armchairs, consoles and floor lamps. Paintings of horses by American painter James McLaughlin Way are mixed with ceramics by Polish ceramist Andrzej Mędrek, a lamp made from an antique vase from Iraq, an early 20th century wooden toy horse from Silesia, and other vintage finds from Krakows hip Kazimierz neighbourhood.
尽管室内设计毫不掩饰,但由于选择了折衷的家具(包括安科设计工作室定制的家具)以及充满灵魂的装饰性物品,书籍和艺术品,房屋仍然充满个性。在起居室中,由Gawlik设计的光滑的金属框架落地书架提供了Anias文学,艺术和建筑书籍收藏以及Krzysztofs幻想和科学书籍收藏。在同一空间中,根据日本传统的Shou Sugi Ban手工制作的部分烧焦的木制茶几为黑色的扶手椅,控制台和落地灯增添了深色,而原本为浅色的内部则增添了暗色。美国画家James McLaughlin Way的马画与波兰陶艺家AndrzejMędrek的陶瓷相混合
In the adjoining dining room, a massive oak table, again custom-designed by Anke Design Studio is juxtaposed with an ethereal light pendant by Bocci made from thin porcelain diffusers creating a powerful centrepiece and eschewing the need for other decorations. Gawlik has also taken care to give a new lease of life to much of the house’s original furniture, recycling household appliances and fittings as much as possible, a laborious process that attests to the designer’s sustainability focus as well as her meticulous design process.
在相邻的餐厅中,由Anke Design Studio再次定制设计的大型橡木桌子与由Bocci制作的轻巧吊坠并置,该吊坠由薄瓷扩散器制成,形成了强大的核心,并且无需其他装饰。Gawlik还非常小心地为房子的大部分原始家具赋予了新的生命,尽可能地回收了家用电器和配件,这一艰苦的过程证明了设计师对可持续性的关注以及她精心设计的过程。
采集分享
 举报
举报
别默默的看了,快登录帮我评论一下吧!:)
注册
登录
更多评论
相关文章
-

描边风设计中,最容易犯的8种问题分析
2018年走过了四分之一,LOGO设计趋势也清晰了LOGO设计
-

描边风设计中,最容易犯的8种问题分析
2018年走过了四分之一,LOGO设计趋势也清晰了LOGO设计
-

描边风设计中,最容易犯的8种问题分析
2018年走过了四分之一,LOGO设计趋势也清晰了LOGO设计

























































































