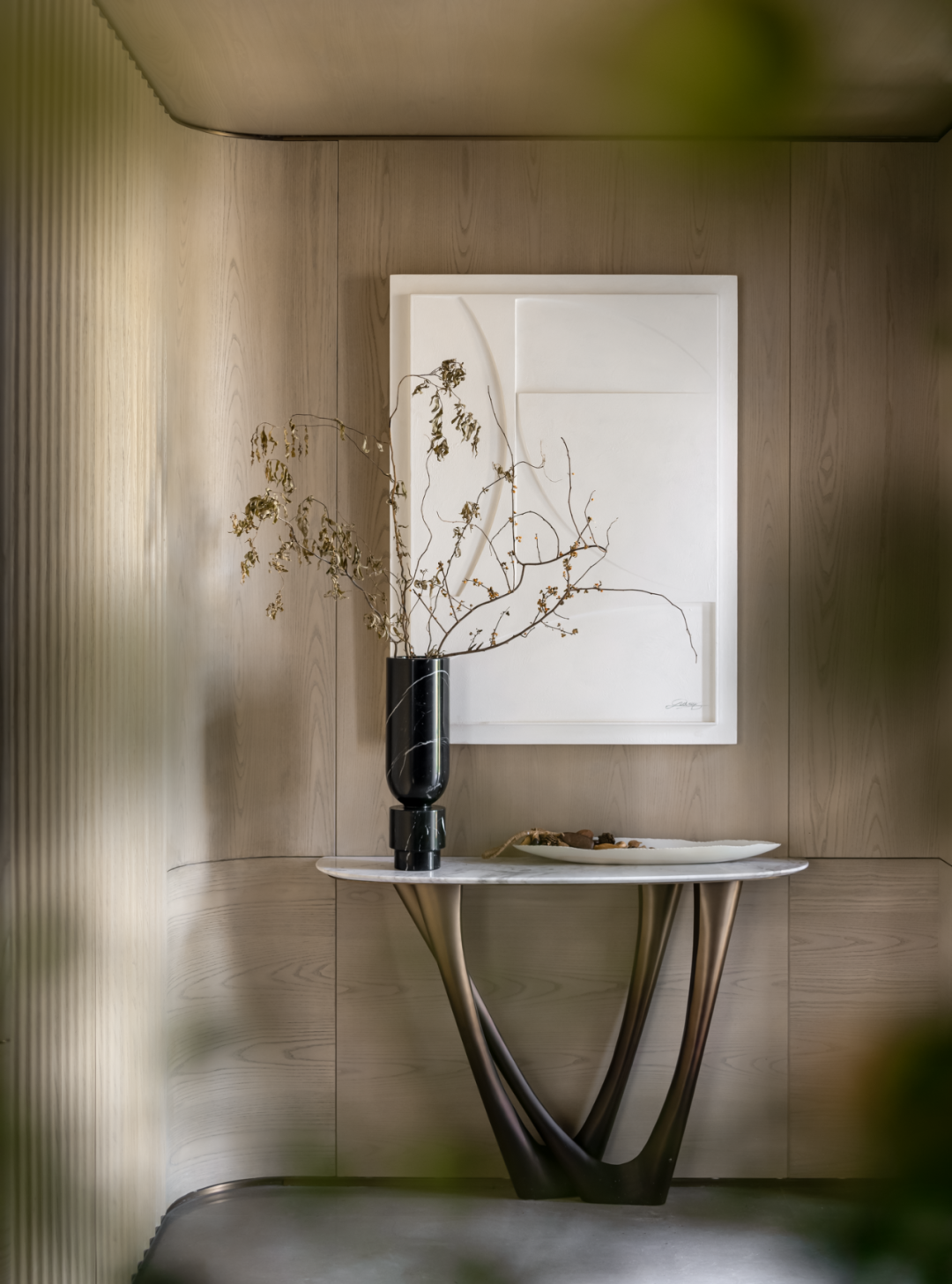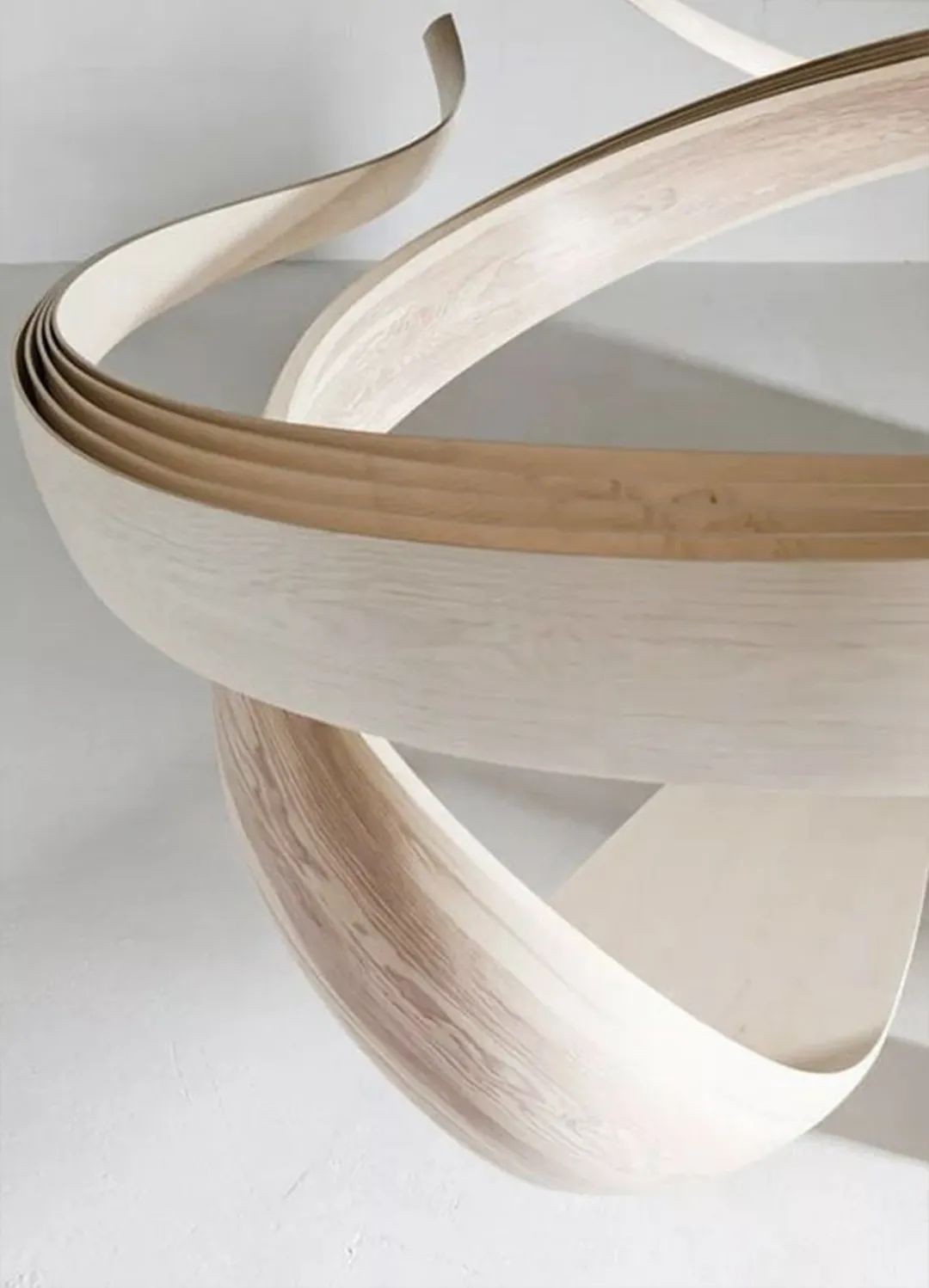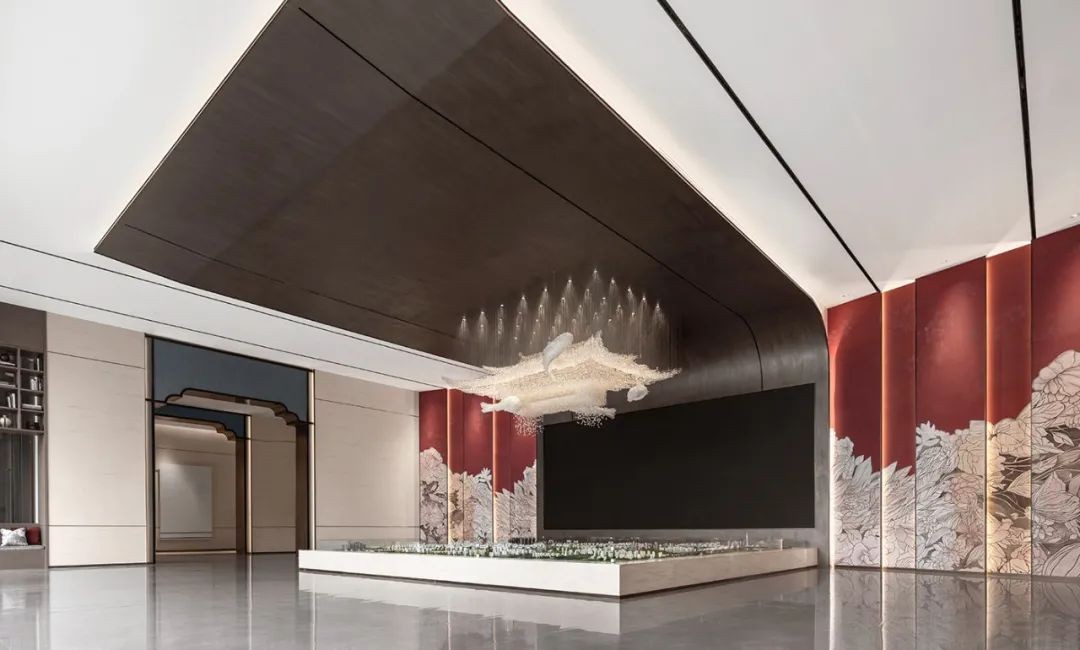G-K|新作 南京金地 都会诚品|售楼 首
2021-02-02 13:41
Everywhere are scattered fragments of historical civilization
Nanjing has never been a city for staying in the moment.
石头城、建业、建康、金陵、江宁、应天,作为六朝都会,南京不仅延续了中华悠远的历史文脉,亦承袭着一种对精神世界的珍视。
Shitoucheng, Jianye, Jiankang, Jinling, Jiangning, Yingtian, as the capital of the Six Dynasties, Nanjing not only continues the long history of China, but also inherited a kind of spiritual world treasure.
“天下文枢”的盛名之下,南京人自有一番“六朝烟水气”的文化自信,金地集团携G-K桂睿诗设计,旨在城市核心打造当代学府气质的居住样板,开启一场江南风雅的漫游之旅。
Under the reputation of the worlds literary hub, Nanjing people have their own cultural confidence of the smoke and water of the six dynasties. Gendi Group, together with G-K Guiruishi design, aims to create a living model of contemporary university temperament in the city core, and open a tour of Jiangnan elegance.
售楼处试图复刻一种经典而开放的学院风景,功能空间围绕一座虚拟的学院展开想象。前厅对应礼堂、沙盘区对应授课区、洽谈区对应图书馆…...
The sales office attempts to recreate a classic and open college landscape, and the functional space is imagined around a virtual college. The hall corresponds to the auditorium, the sand table corresponds to the teaching area, the negotiation area corresponds to the library... .
前厅意在营造礼堂般的仪式感,以悠扬序曲开启优雅乐章,创造空间的振幅。吊灯以算法生成美的物理表达,似群鸟的阵列,启迪未知。
The anteroom is intended to create an auditorium-like sense of ceremony, opening the graceful movement with a melodious overture and creating the amplitude of the space. The chandelier generates a physical expression of beauty with algorithms, like an array of birds, illuminating the unknown.
“我们希望打造一个空间艺术学院,让客户在售楼空间中感受到高等学府的氛围,”设计师说。
We wanted to create an academy of spatial art that would give customers the atmosphere of an institution of higher learning in the sales space, said the designers.
沙盘区以授课为设计逻辑,用现代手法构成肃静的学院空间。米白色墙面石材、暖色系木饰面、古铜金属,或以重复整列或以简化拱形,呈现优雅的调性。
The sand table area takes teaching as the design logic and forms a quiet college space with modern techniques. Rice white wall stone, warm wood veneer, bronze metal, or to repeat the whole row or to simplify the arch, presenting an elegant tone.
空间序列随行走动线而铺陈、推移,让人领略高低、起伏、浓淡、疏密、虚实的律动。
The spatial sequence is spread out and pushed along with the walking line, which makes people appreciate the rhythm of high and low, ups and downs, thick and thin, density, void and real.
希腊语中的图书馆意为“灵魂的疗养地”,洽谈区首先映入眼帘的就是一排排耸入屋顶的书架。洽谈区以谦逊、静默的陈设,让读者重拾专注力的空间体验。
The Greek word for library is a sanatorium for the soul, and the first thing you see in the meeting area is the rows of bookshelves that rise to the roof. With modest and silent furnishings, the negotiation area allows readers to regain the spatial experience of concentration.
设计旨在营造令人停驻的沉浸式空间。来自落地窗的漫射光和顶部半圆的束形天光,呈现材质细腻的纹理细节,以仪式感的展示方式表达人和自然的辩证关系。
The design aims to create an immersive space that makes people stop. The diffuse light from the floor-to-ceiling window and the beam of skylight on the top semicircular present delicate texture details, and express the dialectical relationship between man and nature in a ritual display way.
内向的公共大厅弱化了边界,以开敞通透的布局,围合出空间纵深感与诗意表达。书架的排列和座位的关系,增加了序列感和丰富度,让人回想起记忆中充实的阅览时光。
The introverted public hall weakens the boundary and encloses the spatial depth and poetic expression with an open and transparent layout. The arrangement of the bookshelves and the relationship between the seats increase the sense of sequence and richness, and remind people of the rich reading time in memory.
色彩亦提取自图书馆空间的经典配色——黑白灰米,并点缀文化历史感浓厚的咖色与复古绿色。散发着木质香气的长桌安宁平静,不妨小憩灯下,开始一段精神世界的神游。
Colors are also extracted from the classic color scheme of the library space -- black, white and gray rice, and interspersed with coffee color and retro green with strong cultural and historical sense. The long table that is sending out woody aroma is tranquil and calm, might as well below small rest lamp, begin the fugue of a paragraph of spiritual world.
从感官出发,以光影为点,视线为流动线,碰撞融合之中的远近虚实。知性、包容、创新的学院派氛围里,光如音乐一般扩展、渐强、高潮、重复、休止,给人一种激动人心的旋律感。
Starting from the senses, with light and shadow as the point, the line of sight as the flow line, collision and fusion in the far, near, virtual and real. In the intellectual, inclusive and innovative academic atmosphere, light expands, crescendo, climax, repetition and rest like music, giving people an exciting sense of melody.
光影流转间,与建筑结构融会贯通的软装配比则为空间凭添趣味性和灵动性。来到水吧区,咖啡香缭绕,让人瞬间放松下来,享受难忘的诗意片段。
Between the flow of light and shadow, the soft assembly ratio integrated with the building structure adds interest and agility to the space. When you come to the water bar area, the aroma of coffee fills the air, making you relax instantly and enjoy the unforgettable poetic fragments.
书架线条延续到天花板,形成连续的拱形,强化了空间的精神性,端部无论是自然光线的引入还是复古的黄铜灯,都成为自然与人文的隐含沟通。
The bookshelf lines extend to the ceiling, forming a continuous arch, which strengthens the spirit of the space. Both the introduction of natural light and the retro brass lights at the ends become the implicit communication between nature and humanity.
海德格尔说:“诗意首先使人进入大地,使人属于大地,并因此使人进入居住。”在G-K桂睿诗设计笔下,开阔、通透、充满人文气息的学院空间在此酝酿出全新的生命理想与社区形态。
Heidegger said, Poetry first makes man enter the earth, makes man belong to the earth, and therefore makes man enter the dwelling. Under the design of G-K Gui Ruishi, the open, transparent and humanistic space of the college incubates a new life ideal and community form here.
Name: Nanjing Gindi Metropolis Eslite
Project Location: Nanjing
业主单位丨OWNER UNIT: 金地集团南京地产公司
Nanjing Gemdale Group Real Estate Co., Ltd
Date of completion: 2020.12
项目类型丨CATEGORY: 营销中心丨Sales Building
Project Type Category: Marketing Center Sales Building
设计单位丨DESIGN UNITS: G-K桂睿诗
Gui Ruishi Design Units: G-K
硬装设计丨INTERIOR DESIGN: Summer X
Interior Design: Summer X
软装设计丨FF-E DESIGN: Yan Z / Kerry Z
FF-E Design: Yan Z/Kerry Z
Item photography by PHOTOGRAPHER: One thousand degree vision
G-K桂睿诗设计成立于2004年,汇集150余位来自欧洲与亚洲的建筑设计师与室内设计师, 致力于为客户提供地产设计、文旅设计、商业建筑空间、办公空间的室内及软装一体化设计服务。16年发展,G-K始终坚持“热衷设计 不断创新”。在当代艺术的自由中,在功能与美学的均衡中,在经典与潮流的凝练蜕变中,兼纳曼妙的自然与丰富的人文,实现场所空间的营造和意境的表达,内涵丰富,优雅新生。
Founded in 2004, G-K Design brings together more than 150 architects and interior designers from Europe and Asia to provide clients with integrated design service ranging from houses, commercial building, office, hotels to soft furnishings. During 15 years of development, GLAD TO DESIGN KEEP ON INNOVATION has always been the guideline for G-K design and innovation. Against the trend featuring contemporary art, balance of function and aesthetics, transformation of classics and fashion, it combines the natural beauty and rich cultures, infusing the place with artistic conception and timeless elegance.
排版 Editor:Tan 校对 Proof:Tan
采集分享
 举报
举报
别默默的看了,快登录帮我评论一下吧!:)
注册
登录
更多评论
相关文章
-

描边风设计中,最容易犯的8种问题分析
2018年走过了四分之一,LOGO设计趋势也清晰了LOGO设计
-

描边风设计中,最容易犯的8种问题分析
2018年走过了四分之一,LOGO设计趋势也清晰了LOGO设计
-

描边风设计中,最容易犯的8种问题分析
2018年走过了四分之一,LOGO设计趋势也清晰了LOGO设计













































































