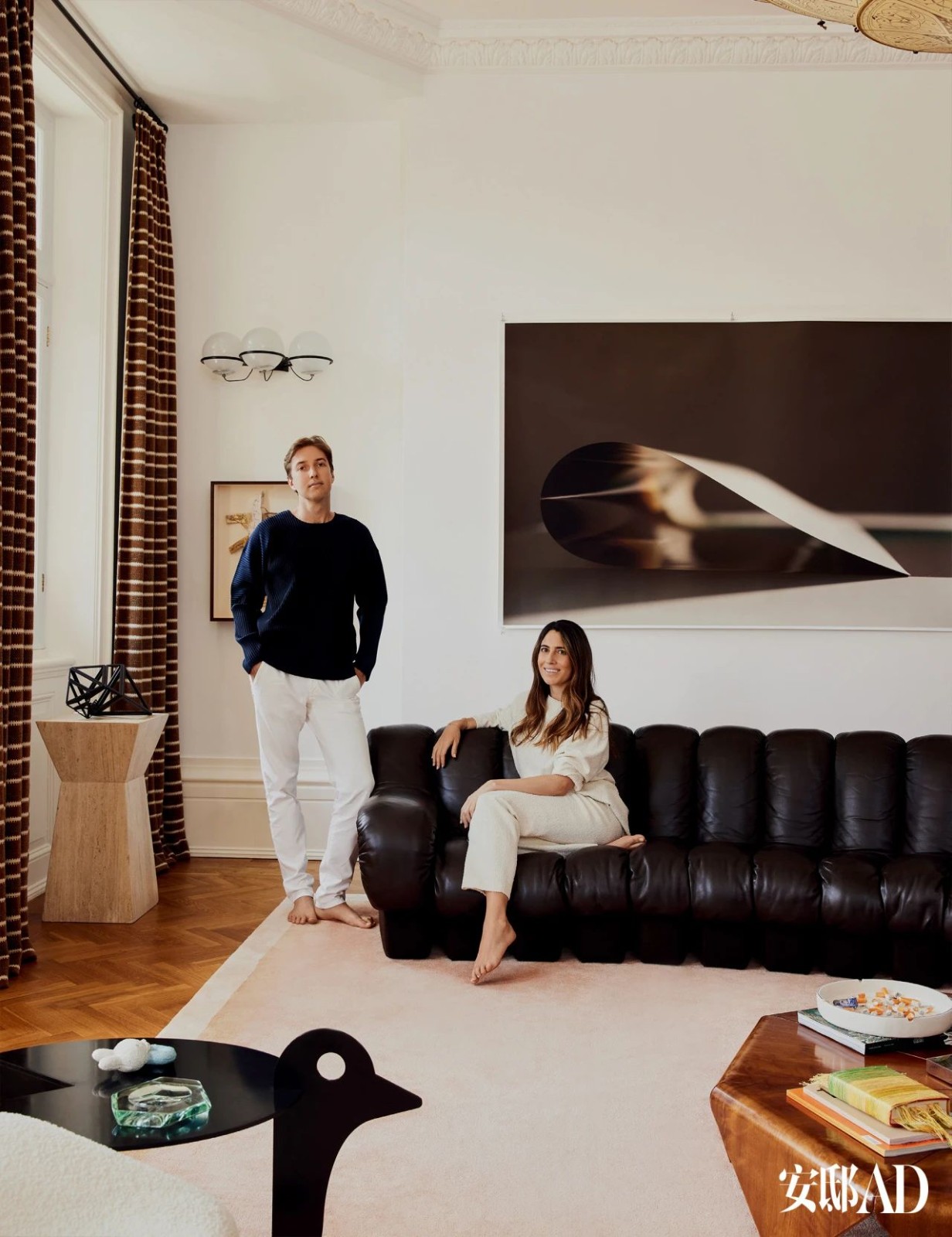乌克兰精致极简的魅力 Azovskiy Pahomova新作 首
2021-01-22 11:16


Azovskiy Pahomova团队夫妻档
Azovskiy Pahomova是一家来自乌克兰的拥有十年经验的国际化设计企业。在设计过程中,真诚关心产品和每个客户的每个细节。我们的工作是生活的一部分,将自己的心投入其中,并将生命注入无生命的空间。
Azovskiy Pahomova its a family business with ten years experience. Producing our architecture and design we sincerely and respectfully care about every detail of our product and every customer. Our work its a part of life we put our hearts into it and breathe life into the lifeless space.
创造居住空间,建筑和公共室内设计,尤其是在HoReCa领域。从概念到实现,甚至从装饰细节到建筑设计。无论项目的位置是否符合标准,我们都会提供作者的监督,材料,家具和设备的选择。
Create a living space, architecture and public interiors especially in HoReCa segment. Producing architecture and design from concept to realization, even to the details of decor. We provide authors supervision, selection of materials, furniture and equipment, regardless of the location of the project in compliance with standards.
Hillside house


设计诉求 / THE SOLUTION
这是一个有趣的风格——极简主义,这意味着自然,简单,自然和轻松。我们看到的简单形式,悠闲的和光线,但耐用和可靠的。客户想要的东西就会漂亮,方便在日常使用中,他们会感到安全和安全的地方。
This is an interesting style - minimalism - it implies naturalness, simplicity, naturalness and lightness. We see simple forms, laid-back and light, but durable and reliable. Customers wanted something that would be beautiful and convenient in daily use, where they would feel their security and safety.
设计实现 / THE FINAL GOOD
装饰是一个序列工程,把相互干扰控制到最小是我们要做的。我们从建筑到室内一体化,让空间纯粹到极致,没有多余的修饰,只有生活方式的存在。
Decoration is a sequence of engineering, control the interference to a minimum is what we will do. From architecture to interior integration, we make a space pure acme, no redundant decorate, only the way of life.














































Project: Hillside house Area: 600 sq.m. Location: Kriviy Rih, Ukraine Project: 2018 3D graphics: Alexander Chervinskiy


设计诉求 / THE SOLUTION
公寓是一个包含多个列的细长的体积。由于初始数据和客户的意愿,规划是标准。
Initially, the apartment was an elongated volume with several columns. Due to the initial data and the wishes of the customer, the planning turned out to be non-standard.
设计实现 / THE FINAL GOOD
这个公寓是一个很棒的家庭有两个孩子。我们有很好的设计基础条件,如一个美丽的混凝土天花板和空间。一般来说,我们的配色方案单色,口音添加到卧室。不可能隐藏电线,我们使用胶合板面板和石膏板。客厅和主卧室露台。托儿所,在客户的要求,我们有分配比的主要广场的卧室。美食及其解决方案非常有趣。冰箱和存储区域不仅规划解决方案也是一个设计美学。
This apartment is for a wonderful family with two children. We had great raw data, such as a beautiful concrete ceiling and columns. In general, we made the color scheme monochrome, and added accents to the bedrooms. Where it was not possible to hide the wiring, we used veneer panels and drywall. The living room and master bedroom have access to the terrace. For the nursery, at the request of the customers, we have allocated more squares than the main bedroom. The cuisine and its solutions are very interesting. The refrigerator and storage area were not only a planning solution but also an aesthetic one.


















































Project: Deep Gray Area: 166 sq.m. Location: Krivoy Rog, Ukraine Realization: 2020 Photo: Andrey Avdeenko






低奢大平层 | 唐忠汉



































