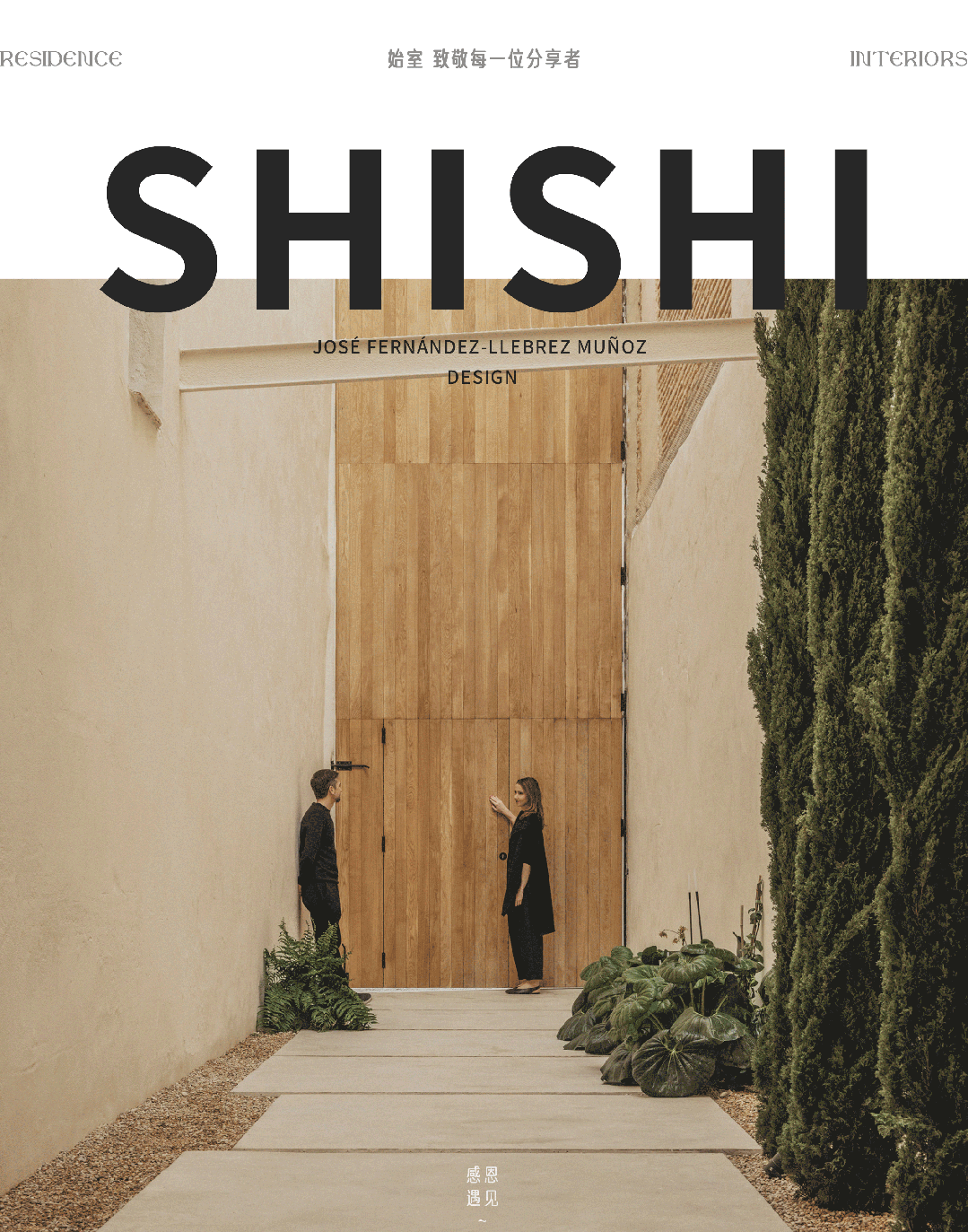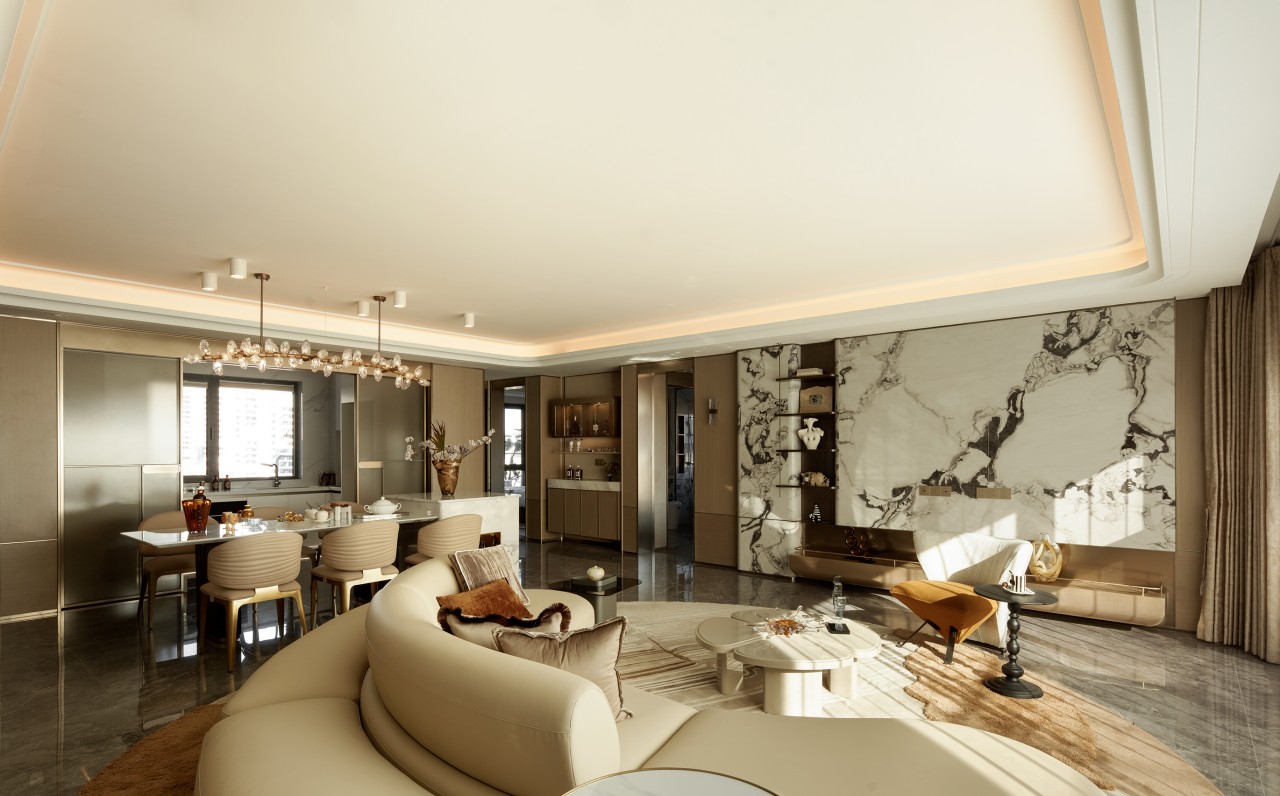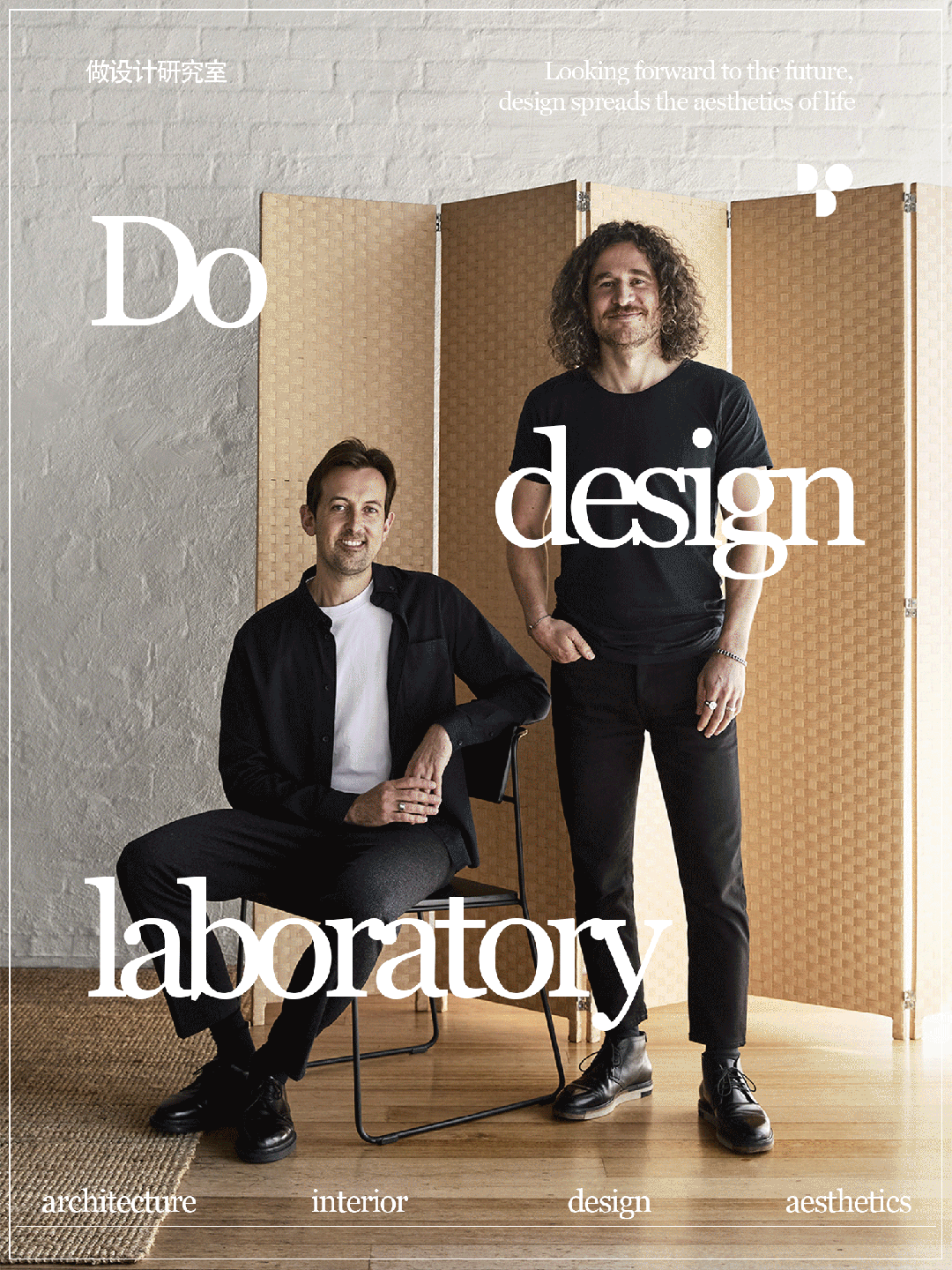PHTAA Living Design丨迷人浪漫的Aube婚礼中心 首
2021-01-22 09:56


PHTAA Living Design
PHTAA Living Design是一个充满活力和动力的建筑师、室内设计师和创意团队,总部设在泰国曼谷。我们坚信,建筑是连接文化与建筑细节的桥梁,为追求卓越的生活品质而努力。
PHTAA Living Design is a fresh and motivated team of architects, interior designer and creatives based in Bangkok, Thailand. We have strong belief that architecture serves as a bridge to connect culture with the architectural detail to strive for a greatness quality of living.






和许多仪式一样,婚礼是庆祝一个人从一种身份过渡到另一种身份。这种过渡通常包括一个行列:在西方婚礼中,新娘进入并沿着通道走下去,然后新婚夫妇再次走过通道离开。
Weddings, like many ceremonies, celebrate a person’s transition from one status to another. This transition often involves a procession: in western weddings, the bride enters and walks down the aisle and later the married couple exit after again walking the aisle.






泰国独特的是汗Maak,订婚前的游行,传统上在新娘的房子外面,新郎和一行人必须通过“金色”或“银色门”(由新娘队伍设置的线障碍)到达新娘。
Unique to Thailand is the Khan Maak, a pre-engagement procession, traditionally outside the bride’s house, where the groom and party must pass through ‘golden’ or ‘silver gates’ (string barriers held by the bridal party) in order to reach the bride.






Aube最大胆的设计元素是Khan Maak走道,它沿着建筑的西侧延伸,最终延伸到订婚室。在这里,这个队伍被赋予了自己的空间,同时保留了传统的户外位置。
The boldest design element of Aube is the Khan Maak walkway running along the western edge of the building and eventually ending in the engagement room. Here this procession is given its own space, while retaining its traditional outdoor location.










这条走道是对乡村街道的重新诠释,新郎和他的同伴可以从他们的房子里看到他们。柱子之间的一些空间的屏蔽增强了运动感,从外部隐藏了游行队伍的视线。
This walkway is a reinterpretation of the village street where the groom and his party can be seen by neighbours viewing from their houses. The sense of movement is heightened by the screening of some spaces between columns to hide the view of the procession from the exterior.






由于泰国有着借鉴和融合新旧文化的历史,泰国婚礼在可汗Maak上加入了中国元素,并加入了西方婚礼的元素。
As Thailand has a history of borrowing and mixing cultures, both old and new, Thai weddings use variations on the Khan Maak with Chinese elements, along with components of western weddings.






因此,专门建造的婚礼场地必须灵活,以适应各种宗教和文化,无论是纯粹的形式,还是借用其他传统的元素。
A purpose-built wedding space must therefore be flexible to accommodate a variety of religions and cultures either in their pure form or with elements borrowed from other traditions.






如今,在泰国的婚礼已经成为一个拍摄婚礼的机会,就像拍摄婚礼本身一样。该建筑试图通过平衡摄影舞台和增强真实体验的空间来调和这种态度。
Nowadays, weddings in Thailand have become an opportunity for photographing the event as much as the event itself. The building tries to reconcile this attitude by balancing between being a stage for the photography and a space which enhances an authentic experience.












白色曲线墙的使用具有模仿摄影工作室墙壁的实际优势,可以作为空白画布,借助于天窗的漫射光,或与外部墙壁上的弯曲几何形状形成的光和影的作用。
Use of white curved walls has the practical advantage of mimicking the walls of a photographic studio to be used either as a blank canvas, aided by diffused light from the skylights, or with the play of light and shadows formed by the curved geometry on the external walls.






该建筑位于曼谷郊区,需要低层建筑的规模和整体布局,使其成为一个自给自足、内省的建筑。一到酒店,客人们就会在展示这对夫妇照片的画廊里等候。从字面上看,这是一个绿色房间,这个空间作为一个从外部世界过渡的空间。
The location in suburban Bangkok has necessitated the low-rise scale and the overall layout of being a self-contained, introspective building. Upon arrival, guests wait in a gallery space displaying photographs of the couple. Literally a green room, this space acts as a transition from the outside world.






两个主要的内部空间是主(婚礼)厅和订婚厅。主厅可容纳290人,独立坐落在三面由u形封闭结构包围的庭院中,允许地下流通和辅助房间。订婚大厅可容纳150人,被“抛花束”庭院与主厅隔开。
The two main internal spaces are the main (wedding) hall and engagement hall. The main hall holds 290 people and sits free-standing in a courtyard surrounded on three sides by a U-shaped cloistered structure which allows for under-cover circulation and the inclusion of auxiliary rooms. The engagement hall holds 150 people and is separated from the main hall by the ‘bouquet throwing’ courtyard.











































