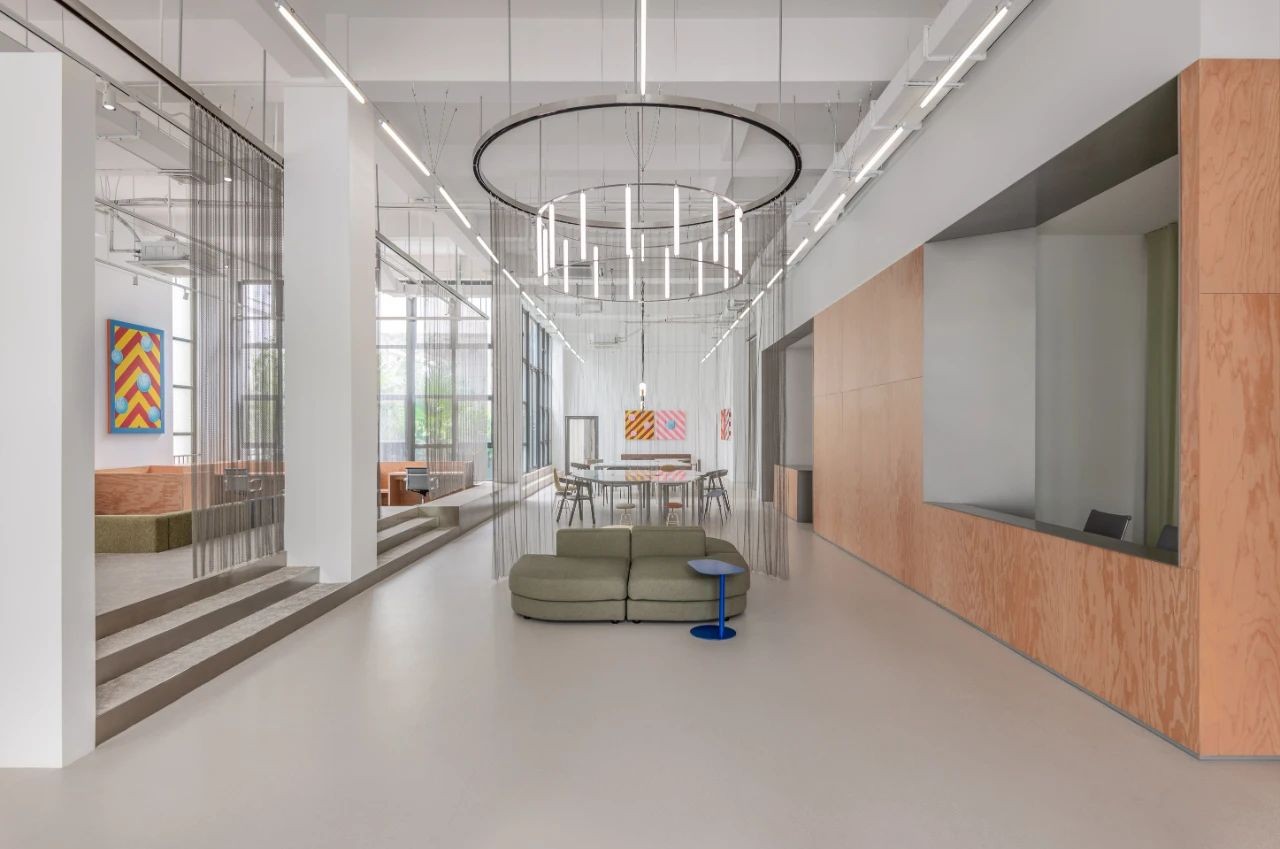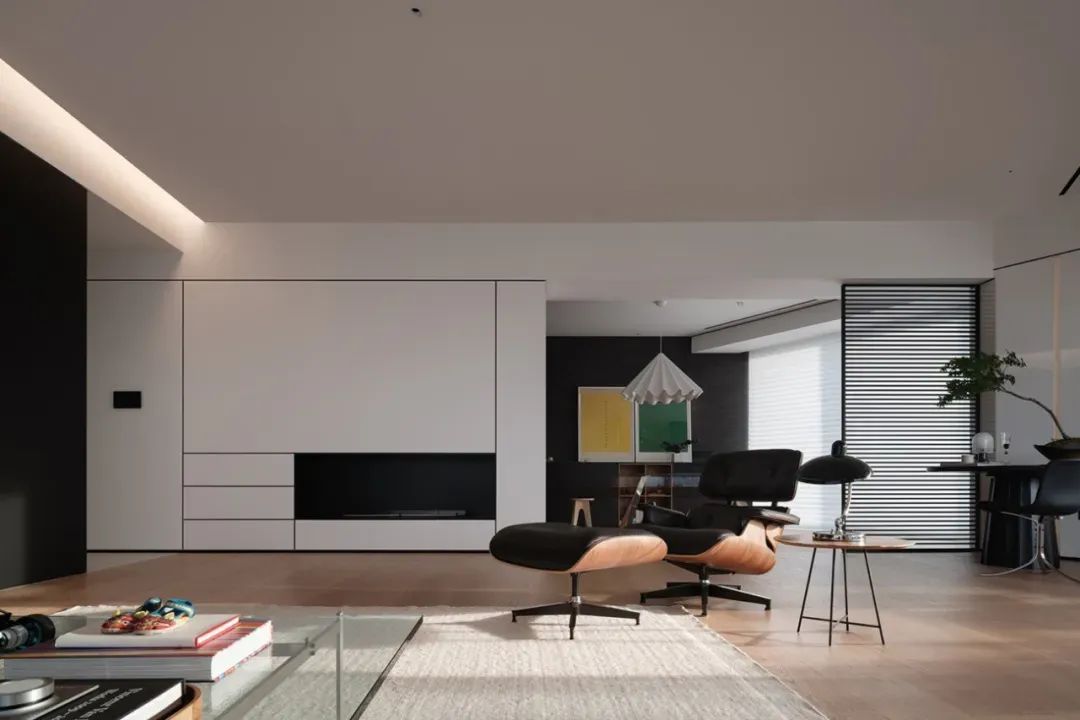“城在景中、景在城中”金科云阳四季阳光 菁禾设计
2021-01-15 09:38
马克思认为自然界是人的“无机身体”人要依靠自然界而生活,本案设计的初衷也是以现代的结构设计,融入长江生态景观与自然元素,让人、自然、建筑空间达到相互交融的空间。
Marx believed that nature is the inorganic body of human beings. Human beings should live on nature. The original intention of the design of this case is also to integrate the ecological landscape and natural elements of the Yangtze River with the modern structural design, so that human, nature and architectural space can reach a mutually integrated space.
进入到空间中,直击人心的是以“建筑的体块思维”构建的接待背景,对比以往普通平直的墙面增添了建筑立面的结构感,纵横穿插之中,增加一些灯光的点缀,引入现代生活的包容共通感。
Entering the space, what directly hits the hearts of the people is the reception background constructed by building block thinking. Compared with the ordinary straight walls in the past, it adds a sense of structure to the building facade, interspersed vertically and horizontally, adding some light embellishments. Introduce the sense of tolerance and commonality of modern life.
城市规划沙盘顶面采用软膜打造出自然光投影的效果,边缘的不锈钢提升空间的层次感及立体感与墙面木饰面的结合,形成独具特色的,室内光影变化,让人与空间自然生长。
The top surface of urban planning sand table USES soft film to create the effect of natural light projection. The stainless steel edge enhances the level and three-dimensional sense of the space and combines with the wall wood veneer to form a unique indoor light and shadow change, allowing people and the space to grow naturally.
现代精致的水吧洽谈区,木制线条勾勒出自然光影变幻,原木的质朴粗粝与细致的金属对撞出现代美学趣味,用细节处理表达情感,映照水波粼粼的玻璃屏风、灯饰以及绿植苔癣的运用,通过石材与金属板映衬出明暗互动,虚实掩映的空间气质,空间纵向与横向都达到国际审美,简约精致。
The modern and exquisite water bar negotiation area, the wooden lines outline the natural light and shadow changes, the rustic and rough of the logs and the meticulous metal collide with the modern aesthetics, and the details are used to express emotions, reflecting the sparkling glass screens, lighting and green The use of lichen plantation reflects the interaction of light and shade through the stone and the metal plate, and the spatial temperament of the virtual and the reality is hidden. The vertical and horizontal spaces of the space have reached the international aesthetic, simple and refined.
延续前厅的造型秩序、整齐的瓶樽器物、干净的柜线条,鲜活的自然花艺,墙面热带的花纹与前厅的木饰面呼应贯通,与都市生活元素吸取灵感,以当代的形式转化为空间的艺术感染力,予人舒朗身心的氛围。
The handicrafts of Jiangnan weaving in the form of white clouds on the wall are also included in the design details to echo the hemp yarn on the window to increase the natural breath, while forming a picture of light and dark, corresponding to the reality. The dark places and imaginary places blocked by the windows not only reflect the scenery beyond the transparent bright places, but also attract the eyes. At the same time leave a gap filled with imagination for the window scene, stimulating peoples desire to watch.
整体思取大自然的变幻与组合,将每一个设计环节放到更大的场域和优美场景中去考虑,呈现出展示、洽谈、办公、休闲等多维度的功能分区,打造一个空间尺度成熟,高雅自然的艺术之所。
The sales office will also be used as a light bar at night, so it has set up a large capacity wine rack. When night falls, the rhythm of the city slows down, the weak candle lights up, the music is melodious, and the colorful wine is sweet, which becomes the current poetic and distant.
结合“诗”的东方文化和“远方”的西方艺术色彩,将传统东方文化和现代潮流审美相结合,提炼经典中式元素。删繁为简,取其神而去其形,展现着现代东方的美!
Combining the oriental culture of poetry and the western art color of distance, combining traditional oriental culture with modern aesthetics, and extracting classic Chinese elements. Deleting the complex to simplify it, taking the god and removing the form, showing the beauty of modern East
一抹红色作为空间的帷幕,为感官打开一丝惊艳。而整体空间为浅色调,家具之间通过不同的材质和肌理形成不同的层次组合。客厅与餐厅二合为一,建构出一个轻奢互动的居住场景。
The tension of artistic glass and metal in the space gives a sense of clean texture, and the clean and cold space adds some soft texture. Red and white colors are restrained, elegant and luxurious; soft fabrics and delicate accessories achieve a balance of yin and yang. The richness and softness of the background color are added, and the use of red copper elements makes the space a little more oriental.
开放式布局为餐厅倾注一抹浓郁,酒红色调提升净白基底的视觉张力,达到客餐厅尺度的串连延伸,餐桌上的艺术美物更是一幅沉静张力的端景,伴随着每一细节的递入,空间的记忆点更有别致有趣的观照。
The open layout pours a touch of richness into the restaurant. The burgundy tone enhances the visual tension of the white base and reaches the serial extension of the guest restaurant scale. The artistic beauty on the table is a calm and tension end scene, accompanied by every detail The passing in, the memory points of the space are more unique and interesting.
主人房在用色上,并非越艳、越多越好,设计思量起居室四季舒适的睡寝氛围,背景墙采用暖灰色延展出空间素净主调,铺陈空间惬意柔和的亲切感,多式切割手法,在维持空间轻盈明朗的视觉感受时,不显拥挤笨拙。
The color of the master room is not as bright as it is, the more the better. The design considers the comfortable sleeping atmosphere of the living room during the four seasons. The background wall uses warm gray to extend the main tone of the space, and the paved space is comfortable and soft. The technique is not crowded and clumsy while maintaining a light and clear visual experience in the space.
传统和习惯是老人居住舒适度的重要影响因素,在不去打破老人已有的生活习惯和审美传统的基础上进行再设计,使整体房间即不乏设计感,又适应老人的居住休息需求。设计可以充满个性,但最终仍然是以人为本。
Traditions and habits are important factors influencing the living comfort of the elderly. The redesign is carried out on the basis of not breaking the existing living habits and aesthetic traditions of the elderly, so that the overall room has a sense of design and adapts to the living and rest needs of the elderly. Design can be full of personality, but ultimately it is still people-oriented.
儿童房粉与绿的交织出的画面搭配粉色翅膀,仿佛使人化身音乐的精灵,置身于花海之中,任意的遨游释放着青春的乐谱。
The picture of childrens room powder and green intertwined with pink wings, like an elf who turns people into music, is in the sea of flowers, freely roaming and releasing youthful music.
春华芳菲,春草凝绿,梦想归为最沉静的表达,一路花开相随。我们将这份美好含蓄在星光璀璨的故事里,细细品味。
采集分享
 举报
举报
别默默的看了,快登录帮我评论一下吧!:)
注册
登录
更多评论
相关文章
-

描边风设计中,最容易犯的8种问题分析
2018年走过了四分之一,LOGO设计趋势也清晰了LOGO设计
-

描边风设计中,最容易犯的8种问题分析
2018年走过了四分之一,LOGO设计趋势也清晰了LOGO设计
-

描边风设计中,最容易犯的8种问题分析
2018年走过了四分之一,LOGO设计趋势也清晰了LOGO设计





























































































