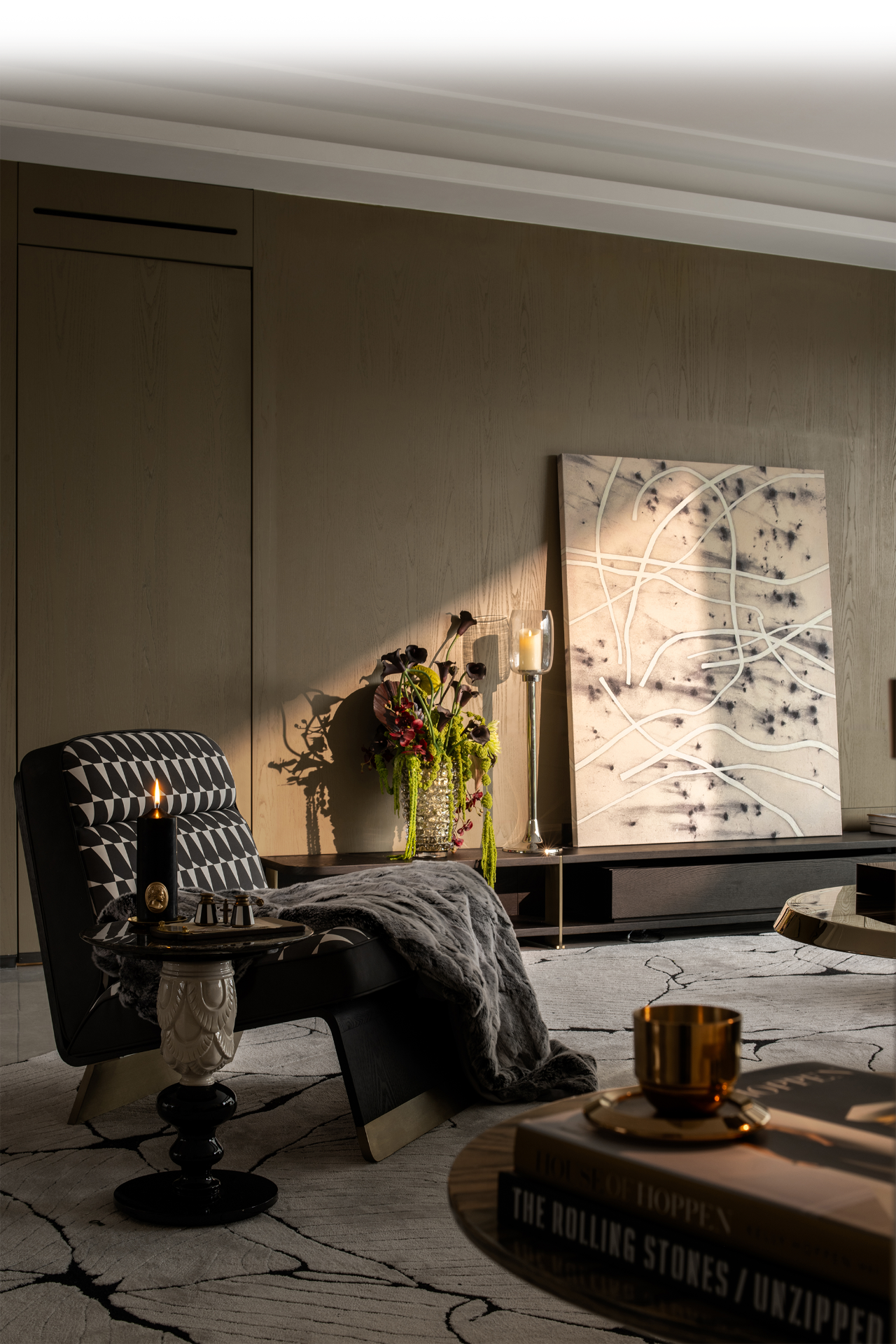Shuang Han COLOUR Hotel丨“四季花海”,试图打破原有的循环 首
2021-01-15 09:38
近年来,北京地区的民宿市场过度饱和,竞争激烈,导致大量“莫干山式”民宿如洪水般涌现,相互照搬,相互威胁。然而,作为文化艺术中心的北京,应该保持它的多样性。
In recent years, the homestay market is oversaturated in the Beijing area with intense competition which causes the flooding emergence of a lot of “Mount Mogan-like” homestays that are copying and intimating each other, as if looking at mirrors. However, Beijing, where is a cultural art center, should keep its diversity.
本项目位于北京市延庆区四海镇。它被称为“四季花海”,因为基地周围的鲜花遍布整个山区。该建筑的形式非常规范:它有一个四面环绕的房间,一个走廊环绕的庭院,和柱框架,创造了一种稳定的气氛。它四面被当地传统住宅环绕,唯一的入口垂直于主干道。邻近的房屋分布相对松散。这个属于项目所有者的小庭院被改造成了另一个民宿。该项目还包括一条通往其他寄宿家庭的道路。
This project locates in Sihai town, Yanqing District, Beijing. It is called “Four Season Flower Sea” because the site is surrounded by flowers which filled the whole mountain areas. The building is in a very regular form: it has a four-sided room, a corridor-surrounding courtyard, and the column frame which create an atmosphere of stability. It is surrounded by traditional local housing on four sides with the only entry perpendicular to the main road. Neighboring housings distribute relatively loosely. And the small courtyard belonged to the owner behind the project was transformed into another homestay. And this project also incorporates a path leading to the other homestay.
建筑的设计试图打破原有的循环,为走在里面的人提供各种有趣的空间体验,创造光影的变化。因此,我们将两堵高墙插入内部空间,从入口开始,形成一个奇妙而引人注目的空间。
The design of architecture tries to break the original circulation to provide various interesting spatial experience for the people walking within and to create changes in light and shadow. Therefore, we insert two high walls into the internal space to form a wonderful and compelling space starting from the entrance.
原建筑的地基比较高,所以内外高度差别很大。为了避免压力和距离感,入口使用了一个坡道,以及在中间挖掘的两个台阶来连接各个区域。入口两侧种满了青草,与周围的自然景观相呼应。入口空间与轮廓线相接,形成了垂直于交通路线的半公共空间。此外,它延伸到外部的天篷,给自己一种内部包容的感觉。
The foundation of the original building was relatively high so there is a big difference between the heights inside and outside. To prevent senses of pressure and distance, the entry uses a ramp as well as two steps dug in the middle of it to connect areas. Two sides of the entry are planted with grass to echo the surrounding natural landscape. The entrance space sets back from the outline and creates a semi-public space that is perpendicular to the circulation route. Also, it extends to the exterior with a canopy, giving itself a sense of inward inclusiveness.
通道将公共空间分为入口接待区和咖啡厅/用餐区。尽管这两个区域被分割,但它们之间存在着视觉上的联系;因此,这一设计特性将功能保持在各自的领域,同时增强它们之间的关系。主流线被抬高,以强调这一通道的优势地位,并增加视觉高度差异。主通道的内部延伸将人们引导到二楼,并进一步分配到各个客房。否则,客人可以停留在夹层休息。
Passageways separate the public space into an entrance reception area and a cafe/ dining area. Even though these two areas are partitioned, there is a visual connection in-between them; thus, this design feature keeps the functionality in respective areas while enhancing relationship between them. The main circulation is elevated to emphasize the dominant position of this passageway and to add visual height differences. Interior extension of the main passageway leads people to the second floor and further distribute them to individual guest rooms. Otherwise, guests can take a break to stay at the mezzanine level.
用餐区靠墙的长桌可以用于正式的聚会和用餐。通高窗外的空间布满了绿色植物,让人仿佛看到了两幅巨大的“装饰画”。
The long table extending against the wall from the dining area can be used for formal gatherings and dining. The space outside the full-height window is filled with green plants so that people can appreciate views as if looking at two huge “decorative paintings”.
该寄宿家庭打算举办团体活动;因此,客房的大小都比较小。我们把房间设计成各种颜色,带有一点灰色。每个房间的门都有与其内部空间相匹配的颜色。色彩在粗糙的混凝土结构之间穿梭跳跃。而房间的颜色则是指当地花海色彩丰富的特点。从大堂到客房,从公共空间到私人空间,从平静到温暖,我们都努力为客人留下更多的记忆。
This homestay intends to hold group activities; therefore, the sizes of guest rooms are small. And we design the rooms in various colors with a little gray scales. The door of each room has the respective color to match with its interior space. Colors are shuttling and jumping among rough concrete structures. And the colors of rooms refer to the colorfulness feature of the local flower sea. We try to leave much memory for the guests from the lobby to the guest rooms, from the public space to private space, and from calmness to warmness.
在本次设计实践中,我们将内墙的原材料与空间的直接构造方法相结合,赋予“空白”空间以精神,同时在人与建筑之间建立一种强烈的对话。我们也希望加强人与人之间的互动。
In this design practice, we combine raw materials of interior walls with direct construction method of space to give spirit to the “blank” space as well as to build a strong conversation between people and architecture. We also hope to enhance the interactions happening between people.
采集分享
 举报
举报
别默默的看了,快登录帮我评论一下吧!:)
注册
登录
更多评论
相关文章
-

描边风设计中,最容易犯的8种问题分析
2018年走过了四分之一,LOGO设计趋势也清晰了LOGO设计
-

描边风设计中,最容易犯的8种问题分析
2018年走过了四分之一,LOGO设计趋势也清晰了LOGO设计
-

描边风设计中,最容易犯的8种问题分析
2018年走过了四分之一,LOGO设计趋势也清晰了LOGO设计





























































































