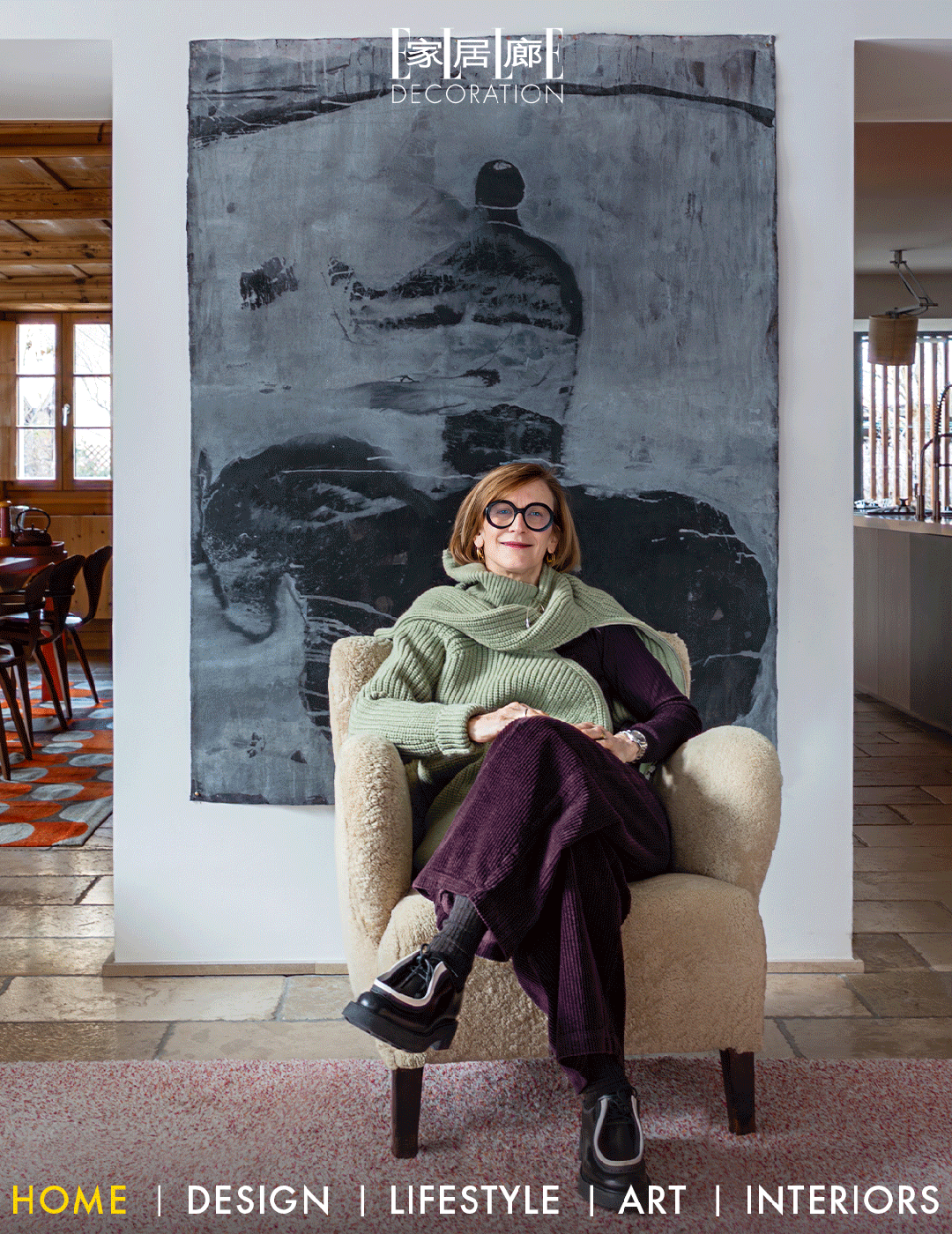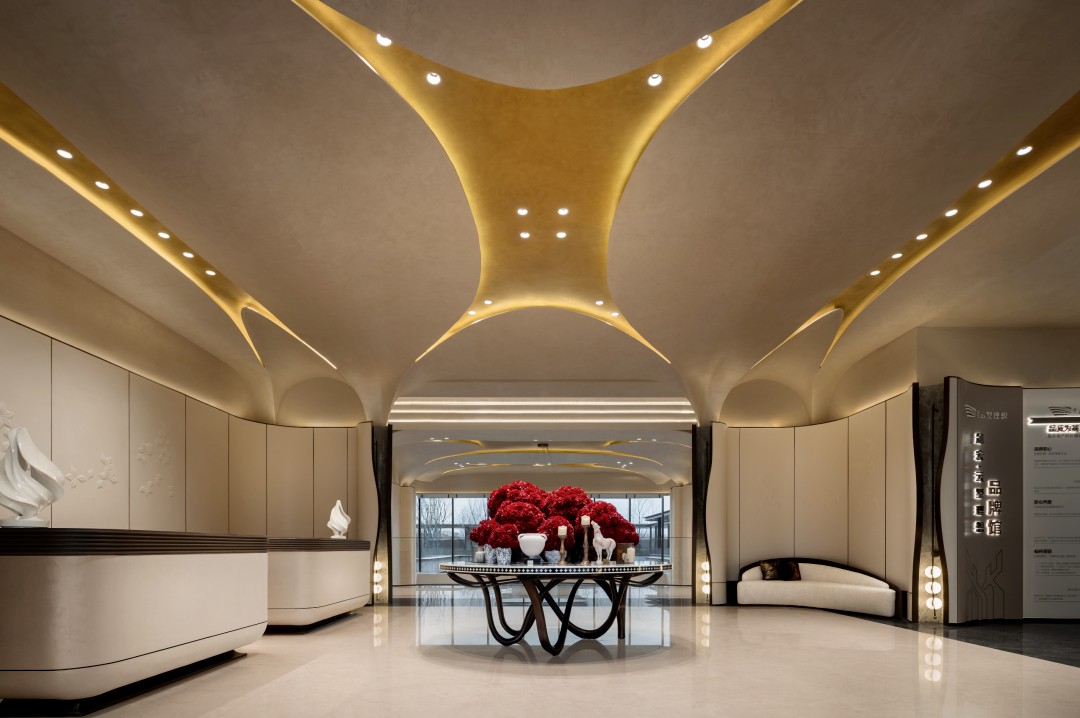九度设计 重庆万华麓悦江城 首
2021-01-09 20:03


所谓生活居所,不只是通过材质、光影等去定义空间,而是凭借设计师对生活的深刻理解,透过以人为本的设计思考,去探索符合人们真实生活需要的空间环境。 The so-called living place is not only defined by materials, light and shadow, but also explores the space environment in line with peoples real life needs by virtue of designers deep understanding of life and people-oriented design thinking.
以人为本,以人的需要为中心,而人的需要随着人的过去经历、时代发展、科技进步等发生改变。
People-oriented return to reality
People-oriented, people-oriented, people-centered, and people-oriented needs change with peoples past experience, the development of The Times, and scientific and technological progress.


回归人的真实需要,根据人类天性延伸,营造舒适而美丽的生活居所。
Return to the real needs of people, according to the extension of human nature, to create a comfortable and beautiful living residence.
01 亲近自然 融现代艺术审美
01 Close to nature and integrate modern art aesthetics


以人的需求为起点,品味的生活加之对艺术的热爱,成就空间的“质与雅”。
Starting from the needs of people, the taste of life together with the love of art, the space of quality and elegance.




黑白灰主色调,结合自然的材质纹理,并针对质感细节的追求,传递现代时髦的生活氛围。
Black, white and gray main tone, combined with natural material texture, and in view of the pursuit of texture details, convey modern and modern atmosphere of life.




立面的装饰语言则简练到极致,注重使用材质与材质之间的搭配、肌理感的变化、色彩间的碰撞,塑造出空间的时尚高贵与艺术气质。
The decorative language of the facade is concise to the extreme, paying attention to the collocation between materials and materials, the change of texture and the collision of colors, shaping the fashion noble and artistic temperament of the space.




黑白色调与对称线条搭配,灰色系大理石优美的纹路将自然万象揽入空间,塑造简约、艺术的视觉感受。 Black and white color and symmetrical lines, gray marble beautiful lines will be drawn into the space, shaping a simple, artistic visual experience.








客厅与餐厅,是家庭时光最美好的陪伴。大横厅设计开阔敞朗,客厅与西厨融为一体不拘一格,满足需要的同时增添额外社交空间,景观阳台盛境相邀,一览无遗。
Sitting room and dining-room, it is the best company of family time. The design of the large hall is wide and open, the living room and the western kitchen are integrated into an eclectic combination, which can meet the needs while adding additional social space, and the landscape balcony invites the prosperous environment to enjoy a panoramic view.




纵深之间,空间行距、空间收纳最大功能化等契合“以人为本”设计初衷。
Between the depth, the space row spacing, the space storage maximum function and so on fit people-oriented design intention.
02 诗意舒居 创环保品质生活 02 poetic comfort to create environmental quality life






我们旨在打造现代东方生活方式,主卧用暗门设计更为隐私,搭配宽敞家具衣帽间、现代化卫浴系统,舒适便捷生活触手可及。
We aim to create a modern Oriental lifestyle. The master bedroom is designed with a hidden door for more privacy. With spacious furniture cloakroom and modern bathroom system, comfortable and convenient life is within reach.




环保木质地板、木质衣柜与白色雾面烤漆融合,落地窗设计增强与室外互动,揽清风入怀,享品质舒居。
Environment-friendly wooden floor, wooden wardrobe and white fog surface paint integration, French window design to enhance the interaction with the outdoor, the breeze into the arms, enjoy the quality of comfortable residence.


主卫空间宽敞而规整,灰白为主点缀少量黑色,丰富空间层次,天然大理石等材质运用提升空间质感。
The main bathroom space is spacious and orderly, with gray and white as the main ornament and a small amount of black, which enriches the space level. Natural marble and other materials are used to enhance the space texture.
03 生活美学 藏巧于方寸细节
03 Aesthetics of life is hidden in small details




轻踏于大自然复合实木地板上,在光影之间,感受自然的温度。
Gently step on wood floor of compound real wood at nature, between light and shadow, feel the temperature of nature.


随着时光的转移,光线与门窗呼应出半面江景的惬意,虚实转换间安然自若,细品韶华。
With the transfer of time, the light and doors and Windows echo a half of the river view of the comfortable, the virtual and real conversion between safe and easy, fine product Shaohua.




书房的设计巧思融于全敞推拉门中,通透材质保证空间透气同时让自然光源透进角落。
The design of the study thinks of artfully melt in complete open sliding door, transparent material ensures a space is breathable while letting natural light source appear into the corner.




半开半合的灵动空间,以方寸间的不羁与别致表达灵魂深处的率性和态度。回归真实需要的生活居所,才是直抵内心的极致奢享。
Half-open and half-closed clever space, with the unruly and chic expression of the soul of the depths of the frankness and attitude. Return to the real needs of the living place, is the ultimate luxury of the heart.
平面图 /The floor plan


项目名称:重庆万华麓悦江城
Project name: Yuejiang City, Wanhua, Chongqing
Party A: Wanhua Group
Project Type: Hardcover model house
项目面积:165㎡户型
Project area: 165㎡ house type
设计时间:2020年7月
Design Date: July 2020
竣工时间:2020年11月
Completion date: November 2020
设计单位:成都九度装饰设计有限公司
Design unit: chengdu nine degrees decoration design co., LTD
设计团队:成都九度方案设计中心
Design Team: Chengdu Nine Degree Design Center
项目摄影:404NF STUDIO工作室
Project photography: 404NF Studio




成都九度装饰设计有限公司成立于2011年,十年来专注地产领域,凭借一流的研发和创新能力为客户提供全流程、一体化的室内空间解决方案。业务范围涵盖地产(售楼部、样板间、精装房、公区)、办公、酒店、文教、软装等多个领域。
Founded in 2011, Chengdu Jiudu Decoration Design Co., Ltd. has been focusing on the real estate industry for ten years and providing customers with whole-process and integrated interior space solutions with its first-class R - D and innovation capabilities. The business scope covers real estate (sales department, model room, hardcover room, public area), office, hotel, culture and education, soft decoration and other fields.
公司总部位于成都,且已进驻重庆、西安、昆明等城市。公司拥有逾200位具足国际视野并深谙本地市场的专业人士,与客户倾力合作,创造了一个又一个具有行业标杆影响力的室内空间作品,因此屡获殊荣。
The company is headquartered in Chengdu, and has been stationed in Chongqing, Xi an, Kunming and other cities. With more than 200 professionals with a global vision and a deep understanding of the local market, the company collaborates with clients to create one after another of the most influential interior space works in the industry, which has been awarded many awards.































