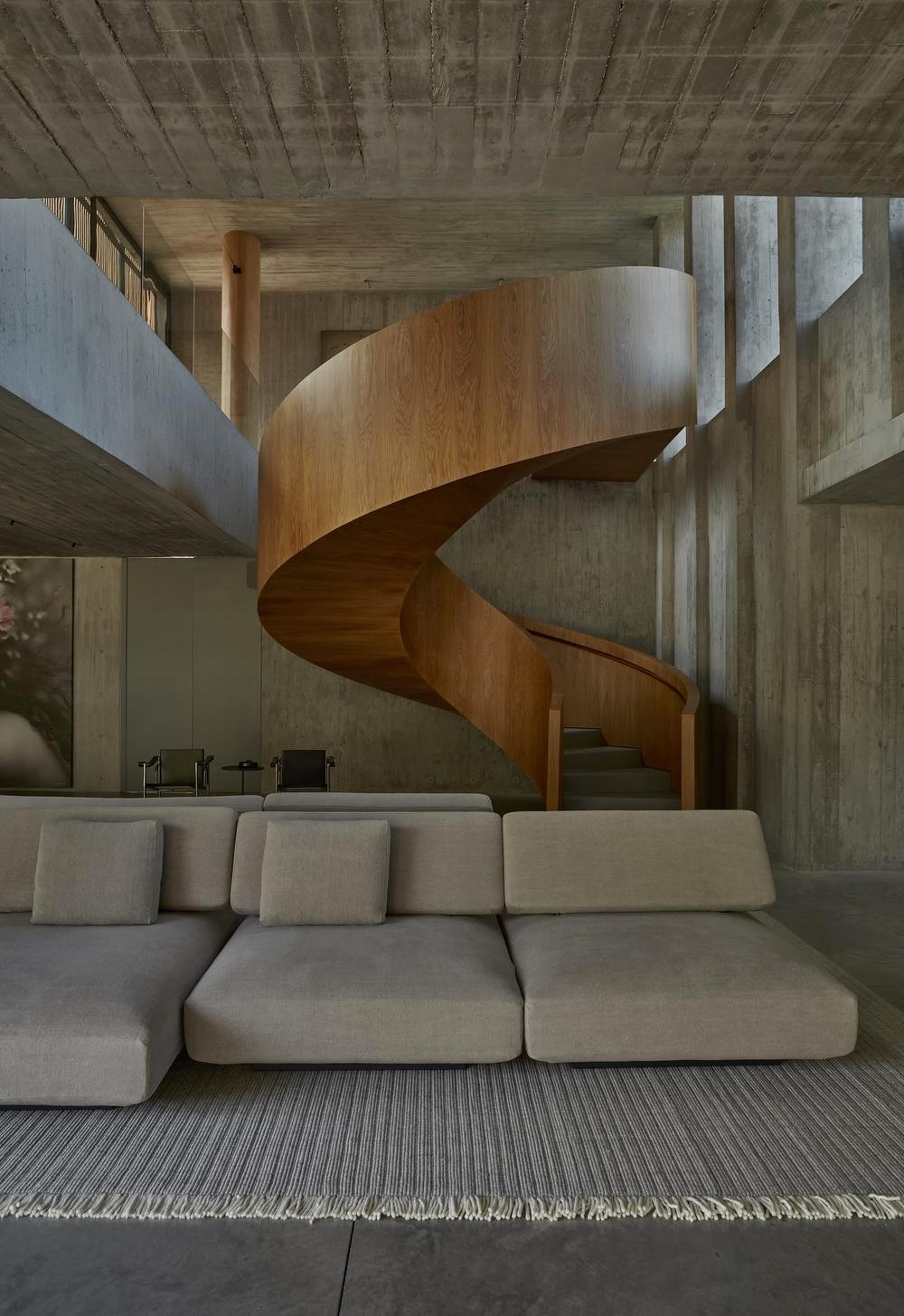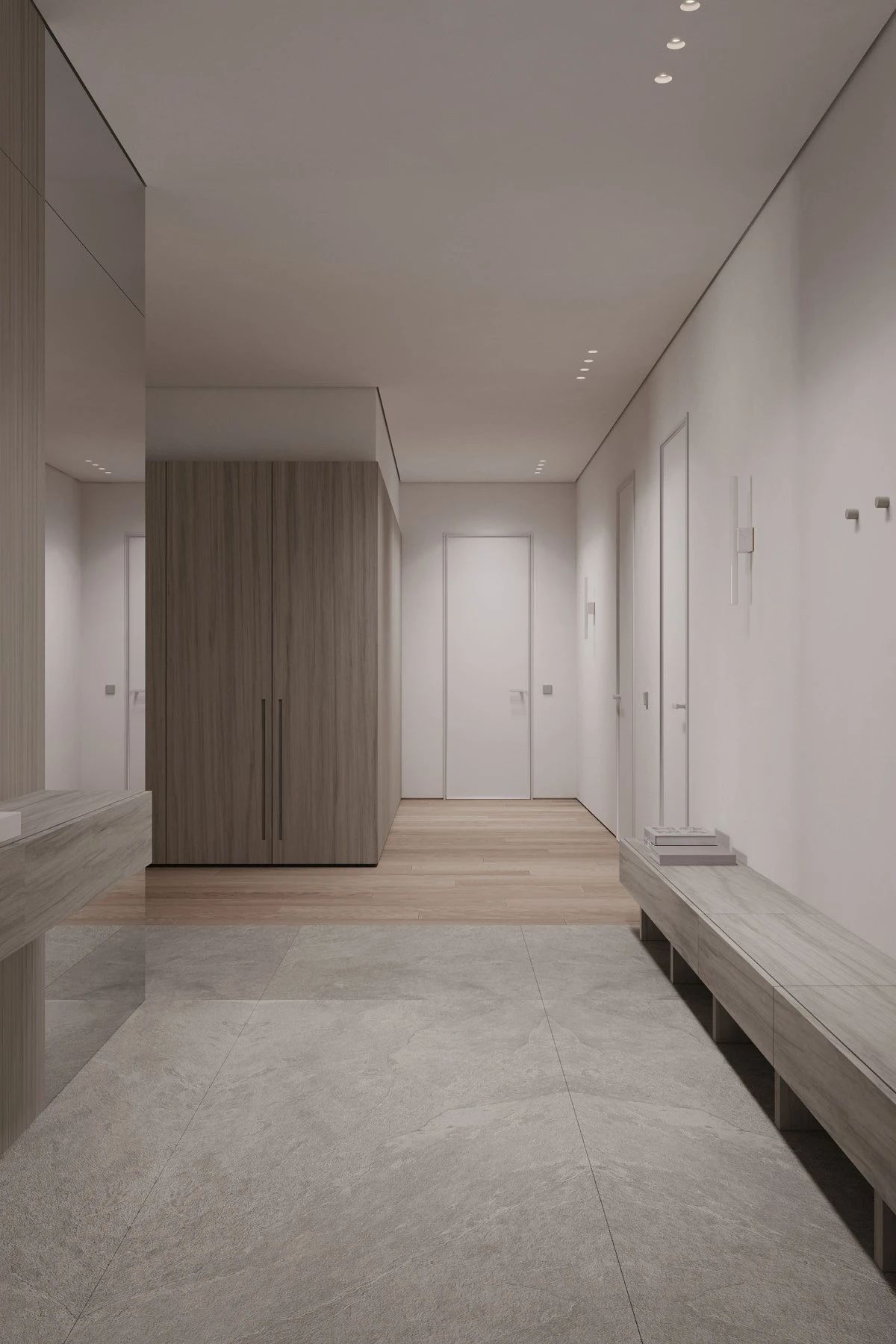Jiakun Architects新作丨寻觅最美乡村建筑 首
2021-01-08 14:16


Jiakun Architects
家琨是成都家琨建筑事务所的创始人和首席建筑师。自1999年成立以来,家琨建筑师不断组织和参与各种国际合作和展览。作为一个多学科的事务所,家琨建筑事务所一直与来自不同国家的客户合作。
Liu Jiakun is founder and the principle architect of Jiakun Architects based in Chengdu. Since its founding in 1999, Jiakun Architects has continuously organized and also participated in various international collaborations and exhibitions. As a multidisciplinary office, Jiakun Architects has been working with clients from different countries.




设计为历史的本质增加了另一个维度
Design Adds Another Dimension to the Nature of History






2013年,中国《国家地理》杂志将位于浙江省东南部的松阳县誉为“长江以南最后一颗隐藏的宝石”。在这里,一百多个古村落隐藏在山路和起伏的山崖的远处。也许是由于难以进入该地区,它仍然接近自然,远离城市的喧嚣。
In 2013, Chinese National Geographic hailed Songyang, a county to the southeast of the province of Zhejiang as “the last hidden gem south of the Yangtze River”. Here, more than a hundred ancient villages hide on the far side of mountain roads and undulating cliffs. Perhaps due to the difficult access to the region, it remains close to nature and far away from the bustle of the city.




然而,一旦游客到达现场,时间和空间的体验是不同的;古树、古寺、古宅,都提供了最独特的文化氛围,真实性远离公众视野,值得称赞为“中国古代县的典范”。
However, once visitors arrive on-site, time and space are experienced differently; aged trees, ancient temples, old houses, all provide the most unique cultural atmosphere, authenticity sealed away from public view, worthy of being praised as “an example of the ancient Chinese county”.




在过去的七年里,这片自然与文化景观以全新的设计诠释形式迎来了新的生命,逐渐成为设计师的乌托邦。通过精确的手法让人联想到最熟练的针灸技术,松阳包含了从山景到原始古村落和现代建筑杰作的各种魅力元素。
In the past seven years, this landscape of nature and culture has welcomed new life in the form of fresh design interpretations, gradually becoming a utopia for designers. Through a precise approach reminiscent of the most skilled acupuncture techniques, Songyang comprises a charming collection of diverse elements ranging from mountain scenery to primitive ancient villages and modern architectural masterpieces.


三年前,在首席建筑师刘家琨的带领下,家琨建筑事务所启动了松阳文利社区中心的整体设计,包括建筑、室内和景观。在松阳市中心的山西精品酒店设计阶段,家琨邀请CSD design首席设计师张灿加入团队,深化山西精品酒店的室内设计。
Three years ago, JIAKUN ARCHITECTS, led by principle architect Liu Jiakun, started the overall design of Songyang Wenli Community Center, including architecture, interior and landscape. In the design phase of Shanthi Boutique hotel at the center of Songyang City, Jiakun invited Zhang Can, who is the principal designer of CSD DESIGN, to join the team and deepen the interior deisgn of the Shanthi.










生活在历史中或生活在自然中
To Live in History or to Live in Nature




酒店主要由两部分组成:一是原有的旧区委员会结构,二是全新的空间。新旧建筑在建筑和设计上都遵循相同的逻辑:尊重并获得现场所有物体的整合,包括建筑和树木。当遇到树木时,任何一种方法都必须尊重它们,并让它们进入庭院。
The hotel mainly consists of two elements: the original old district’s committee structures as well as brand-new spaces. Both the old and the new follow the same logic on architecture and design: to respect and procure the integration of all objects on site, including buildings and trees. When encountering trees, either approach must respect them and let them be in courtyards.








在遇到古建筑时,要像观察者一样细心地欣赏,让古建筑自然地成长为具有“四通八达”的中央天井的优雅民居,符合江南民居的建筑风格。
When encountering old buildings, it’s necessary to appreciate them like good observers, in a considerate manner, and allow them to naturally grow into graceful residences with central patios where “water from four directions flows into the hall”, in the architectural style of ancient residences south of the Yangtze River.




以同样的方式,接待处围绕着一棵老树设计。室内外类似水磨石的材料模糊了空间的边界,而当地工匠生动的手掌编织作品是设计的另一个关键元素。
In the same fashion, the reception has been designed around an old tree. Terrazzo-like materials indoors and outdoors blur the boundaries of space, while vivid palm-weaving works from local artisans act as another key element of the design.








设计师有意将自然、文化、生活融入到一个平衡的概念中,所有的空间、物体都与“万物在天”的进程相协调,让刚柔元素相互作用,让情感、思想、情感交汇。
The designer deliberately integrates nature, culture and life into a well-balanced concept where all spaces and objects are in harmony with the course of “everything under the heavens”, allowing interaction between rigid and soft elements, leading feelings, thoughts and emotions to converge.










在新建客房和地区委员会之间的“边界区域”,一个被设想为舒适的“炉边小屋”的起居室成为连接新旧建筑的交叉点。
At the “border area” between the newly built guest rooms and the district’s committee, a living room conceived as a cozy “fireside lodge” becomes the intersection that connects the old with the new.



































