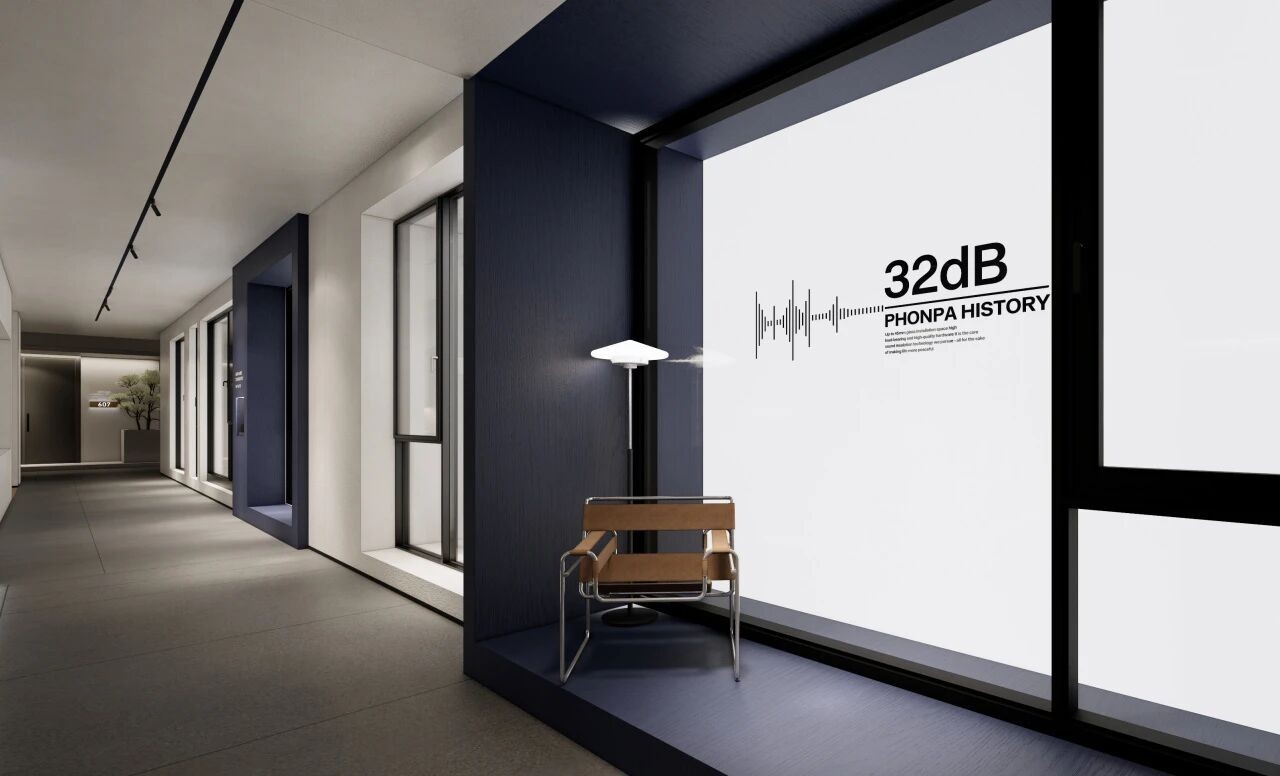A Concrete Bungalow on Mexicos Pacific Coast Revels in the Local Vernacular 墨西哥的一座混凝土平房
2021-01-11 22:47


When it comes to beachside holiday retreats, this concrete bungalow in Litibu, a small town on the coast of the Mexican Pacific, exemplifies how splashy architecture and big budgets aren’t always the necessary prerequisites for comfort and style - or in other words, that size doesn’t matter. Designed by Mexico City-based architectural practice PALMA with a budget of budget of just $38,000, the 50-square-metre building is a paradigm of laidback sophistication despite its modest size and humble form. By opening up the interior to the outside, and harmoniously combining vernacular elements with a modernist architectural language of simplicity and functionality, the team has created a thoroughly contemporary house that seamlessly blends in with its exotic location.


Photo by Luis Young. Photo by Luis Young.


Photo by Luis Young.


Photo by Luis Young.


Photo by Luis Young. Photo by Luis Young.


Photo by Luis Young.
Comprising two cubic volumes housing the bedroom and living room, with an open patio in-between, the building’s austere concrete mass is softened by the thatched roofing. Called palapas, the thatched roofs are common to the region’s vernacular architecture, as they are an inexpensive and efficient way to cool down the interiors by enabling natural ventilation due to the dried palm leaves they are made of. Natural ventilation is also facilitated by numerous foldable doors that allow both the living and private quarters to open up to the patio and surrounding courtyard, as well as the circular skylight that crowns the sheltered patio, which also enhances natural lighting and views.


Photo by Luis Young. Photo by Maria Rivera.


Photo by Luis Young.


Photo by Luis Young.


Photo by Luis Young.


Photo by Luis Young.


Photo by Luis Young.


Photo by Luis Young. Photo by Luis Young.
The simplicity of the exterior, which is marked by the symmetry of the two cubic volumes, is carried inside where an austere, minimalist aesthetic is underpinned by a muted palette of greys and natural wood finishes. Pigmented stucco, which was used instead of paint to avoid any humidity build-up in the walls, complements the exposed concrete surfaces of the building’s structure, including built-in elements like the kitchen counter and shelves, and the window and door lintels, while the timber roof structure and window frames add softer accents. Austere and uncluttered as these spaces are, they constitute the perfect environment to enjoy summer living while unwinding and recharging.


Photo by Luis Young. Photo by Luis Young. Photo by Luis Young. Photo by Luis Young.


Photo by Luis Young.


Photo by Luis Young.


Photo by Luis Young.
keywords:Travel Architecture
keywords:Travel Architecture































