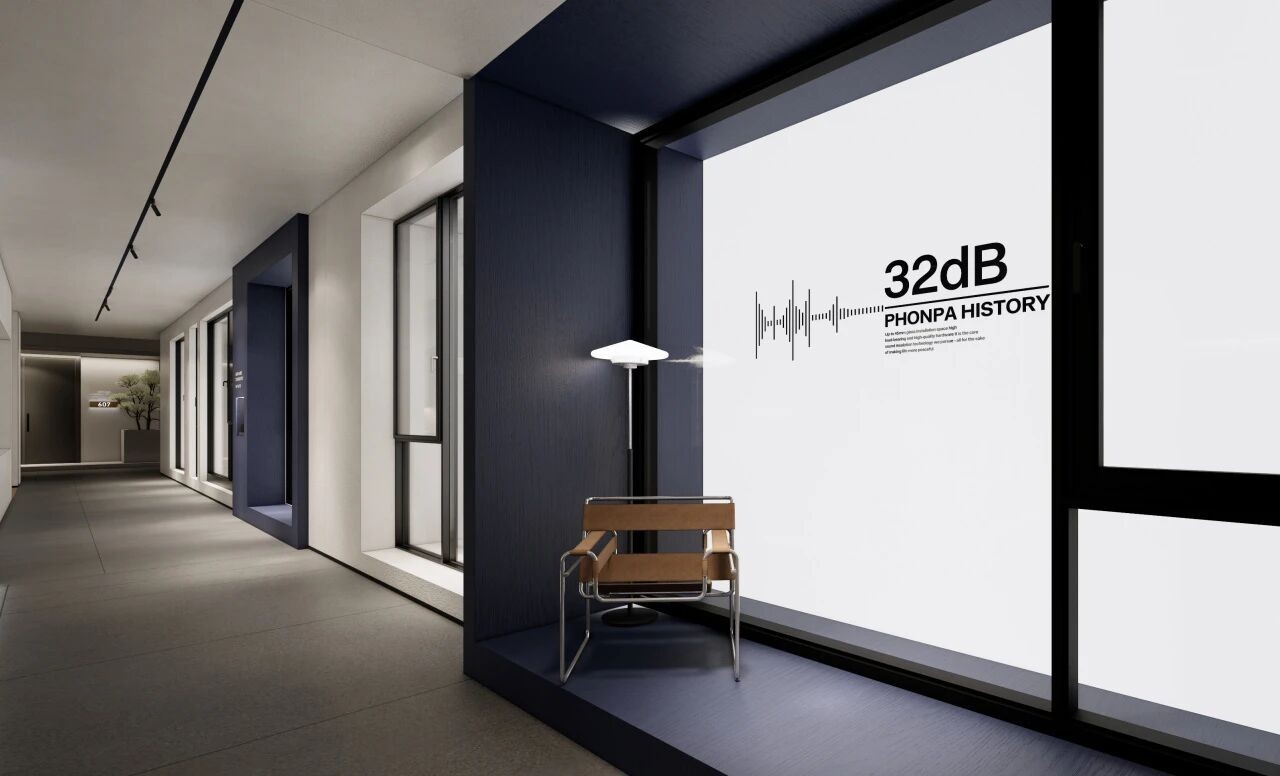A Sculptural Apartment in Taiwan Evocatively Documents the Passage of Time
2021-01-11 22:47


Lyrically titled “Flow of Time”, this minimalist apartment in Taiwan by Taipei and Shanghai based studio Waterfrom Design was conceived as an architectural expression of the passage of time. Featuring a rich palette of natural materials, the spacious residence was designed to age gracefully, each material documenting the passage of time in its own tempo and intensity. Austere in aesthetics, yet playfully sculptural in sensibility, the apartment constitutes a meditative abode of immaculate sophistication and soothing ambience that evocatively addresses the elusive nature of the concept of time.


Photo by Lee Kuomin.


Photo by Lee Kuomin.


Photo by Lee Kuomin.


Photo by Lee Kuomin.


Photo by Lee Kuomin.


Photo by Lee Kuomin.
Despite the minimalist aesthetic that underpins the interior design, the apartment is imbued with a sensory richness courtesy of the sculptural use of an eclectic palette of natural materials like Italian black terrazzo, natural-textured travertine and beech solid wood. The project’s sculptural sensibility is evident from the moment you step inside, as you’re greeted by a prismatic volume separating the entrance hall from the open-plan living space. Clad in wooden slats along with the adjacent wall, the slatted structure has been cleverly designed to conceal a structural column and provide hidden storage space, but it also functions as a transitional buffer between the darker entranceway and the light filled living room by enabling natural light to seep through.


Photo by Lee Kuomin.


Photo by Lee Kuomin.


Photo by Lee Kuomin.


Photo by Lee Kuomin.


Photo by Lee Kuomin.


Photo by Lee Kuomin.
Featuring floor-to-ceiling windows, the bright, L-shaped living and dining space revels in its spaciousness, which is attenuated by the black terrazzo flooring and the gently undulating white ceiling. The resulting black and white canvas is enriched by the semi-transparent geometry of the aforementioned timber slats and the kitchen cabinetry’s titanium-coated perforated screen, the tactile elegance of travertine stone shelving, and the glistening polish of the stainless-steel built-in appliances, as well as a handpicked selection of sculptural furniture pieces.


Photo by Lee Kuomin.


Photo by Lee Kuomin.


Photo by Lee Kuomin. Photo by Lee Kuomin.


Photo by Lee Kuomin. Photo by Lee Kuomin.


Photo by Lee Kuomin. Photo by Lee Kuomin. Photo by Lee Kuomin.
The designers have applied the same design language of sculptural minimalism and juxtaposing materials in the apartment’s two bedrooms. In the master bedroom, dark hardwood flooring is counterbalanced by light-toned beech wall cladding and smooth grey terrazzo surfaces in the en-suite bathroom; the latter is separated from the sleeping and study area by a glass partition in order to enhance the sense of spaciousness and flow of natural light. Hardwood flooring is also used in the second bedroom but in this case its coarse, dark texture is jazzed up by two red brick wall sections and a white-painted floating shoe rack constructed out of perforated metal sheets. Designed as a partition between the bedroom and dressing room, the structure accommodates the owner’s extensive collection of training shoes, not only attesting to the project’s masterly fusion of aesthetics and functionality, but also marking the passage of time as the collection grows.


Photo by Lee Kuomin.


Photo by Lee Kuomin.


Photo by Lee Kuomin. Photo by Lee Kuomin. Photo by Lee Kuomin. Photo by Lee Kuomin.


Photo by Lee Kuomin. Photo by Lee Kuomin.


Photo by Lee Kuomin.


Photo by Lee Kuomin.


Photo by Lee Kuomin. Photo by Lee Kuomin. Photo by Lee Kuomin.
keywords:Design Interior Design
keywords:Design Interior Design































