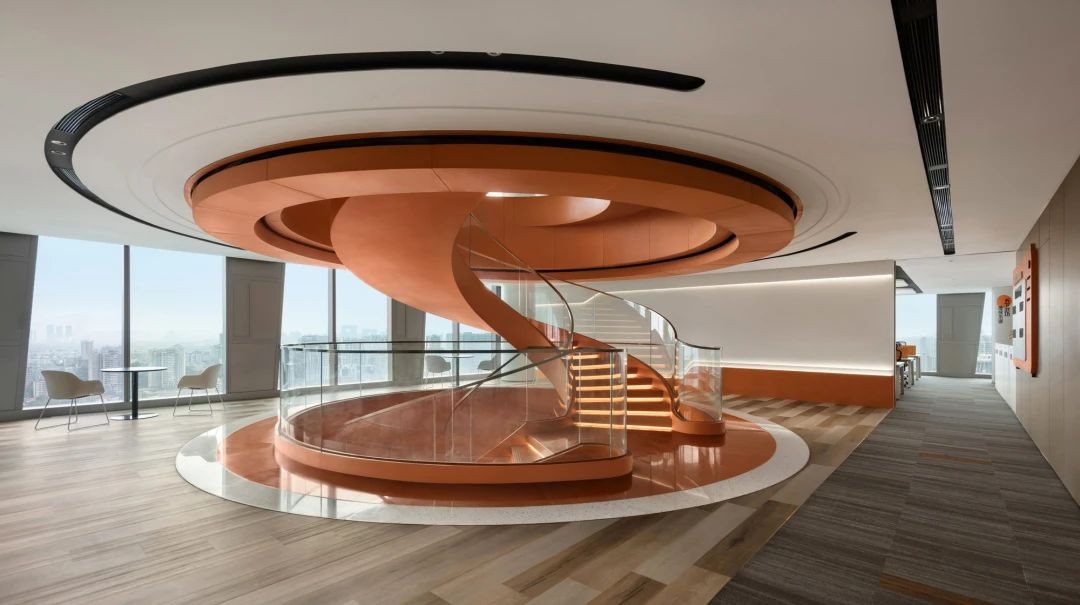矩阵纵横新作丨一座沒有劇本的石頭城,蘇寧世茂璀璨雲著 首
2020-12-28 15:03


http://www.matrixinteriordesign.com/
“矩”在中文基本释义为法则、规则,解决问题的准则,“阵”则为阵势、排兵布阵、点阵。遵循一定的规则、法则排兵布阵。
What is the matrix
In Chinese, moment is basically defined as rule, rule and rule to solve problems, while array is defined as formation, arrangement and dot matrix. Follow certain rules and regulations.
蘇寧世茂璀璨雲著銷售中心


在建築體的建構之中,融入至上主義的畫作風格,試圖去打破傳統構圖的束縛,將藝術作品從立體幾何到平面幾何的蛻變,直接應用到建築設計中,這無疑是一場充滿未知係數的探索。由於陌生領域本身所蘊含的冒險性與可能性,預示著這樣一場大膽的先鋒之旅必將極具挑戰,也足以引人入勝。
In the construction of architectural body, the supremist painting style is integrated to break the shackles of traditional composition, and the transformation of artistic works from three-dimensional geometry to plane geometry is directly applied to architectural design, which is undoubtedly an exploration full of unknown coefficients. Because of the adventure and possibility of unfamiliar territory, such a bold pioneering journey would be challenging and fascinating.




項目位於江蘇南京,坐落在棲霞區南側,周邊多為待開發淨地。在經過大量的競品分析與風格考量之後,矩陣決定將俄國畫家馬列維奇的至上主義引入到項目中,先“破”再“立”,去呈現超越一切藝術的東西,包括過去與未來。空間以反映藝術性與未來感作為中心,去建造一座立於石頭城之上的“藝術之城”,引領未來售樓風向標。
The project is located in Nanjing, Jiangsu province, in the south of Qixia District, and the surrounding area is mostly clean land to be developed. After a lot of analysis of competing products and consideration of styles, matrix decided to introduce the supremacy of Russian painter Malevich into the project, breaking first and then establishing, to present something beyond all art, including the past and the future. Space to reflect the sense of artistry and future as the center, to build a stand on the stone city art city, leading the future sales vane.








藉由端莊大方的玲瓏體三層外部建構,凸顯靜謐平和的外核,向內打造出一個突破規則、令人著迷的藝術寶庫,通過切割、轉折、延續等建築手法的縝密佈局,在形塑和可塑的空間體量中,將藝術涵養完全釋放,達至建築功能性與審美的動態平衡。
By the exquisite body three layers of external construction of dignified and easy, highlight the quiet and peaceful outer core, to create a breakthrough in the rules, the fascinating art treasure, through cutting, turning point, the continuation of the construction technique such as careful layout, the shape and the space dimension of the plastic in art conservation released in full, to realize the dynamic equilibrium of building functional and aesthetic.












由岩石、金屬、光線、水晶構成的物感、觸感與觀感,於迎賓區的大氣磅礴中,潤物無聲。黑金主題的奠定,平面與立體的線條交疊錯落,在挑高空間的高岸深谷內,如飛來之石,渾然天成。
By the rock, metal, light, crystal constituted by the sense of objects, touch and perception, in the majestic welcome area, silent moistening things. The foundation of black gold theme, the plane and the three-dimensional lines overlap and scatter, in the high space of the high bank deep valley, such as flying stone, like nature.
















將複雜的幾何概念,化繁為簡成優美的流體造型,經典款式的再創作傢俱研發,優雅又顯露前衛。通感的文學式表達,聚合起官能器官的發生表徵。扭曲轉變,重疊組合,並運用水磨石內嵌玉石的研發材質,引導出光與影的結合,搖曳生輝。
Will complex geometry concept, change complex for simple beautiful fluid modelling, the re-creation of classic design furniture research and development, elegant and show avant-garde. The literary expression of synesthesia gathers the occurrence representation of the functional organs. Twist transformation, overlapping combination, and the use of terrazzo inlaid jade research and development materials, guide the combination of light and shadow, swaying and brilliance.


































郑州保利金茂时光悦售楼处




郑州金茂保利时光悦园项目位于郑州经开区国际物流园区,属于城市发展轴交汇核心区。在城市潜力片区中,矩阵设计创造出了兼具现代感与体验感的空间。
Zhengzhou Jinmao Poly Time Yuanyuan project is located in Zhengzhou Economic Development Zone International logistics Park, belongs to the urban development axis intersection core area. In the urban potential area, matrix design creates a space with a sense of modernity and experience.








跨时空的设计用简洁的现代语汇打造一个兼备艺术美学与品牌品质的艺术美学馆式的体验空间。纯净的画面让视觉得到舒展,室内墙面以白作为主色,极力保留着空间的简洁,以扭转或浮出的立体形成层次,包含精细考究的设计细节处理,使得空间得到最原始的释放的同时,让人感受到艺术的光影的独特魅力。
The cross-space design USES concise modern vocabulary to create an experience space of artistic aesthetics and brand quality. The pure picture allows the vision to stretch. The interior wall is white as the main color, trying to retain the simplicity of the space, to twist or emerge the three-dimensional formation of layers, including fine and exquisite design details, making the space get the most original release at the same time, let a person feel the unique charm of artistic shadow.














蜿蜒而上的楼梯以黑白两色的强对比表现出大气极简的空间气质,向内是明镜的黑,向外是哑光的白,交错如叠影。在室内,材质反光形成的地面倒影扩张着曲与直带来的视觉冲击感。光在设计的布置考量下实现更多维度的表现,产生特殊的纵深交换感和节奏感,形成有趣的互动。楼梯厅的曲直,在一个个画框内演绎出不同的格调,整体协调。
Winding and go up stair with the strong contrast of black and white two colors shows atmosphere extremely simple space temperament, it is the black of bright mirror inward, it is the white of matte outward, stagger is like fold shadow. In the interior, the reflection of the ground formed by reflective material expands the visual impact brought by the curve and straight. The light realizes more dimensional performance under the consideration of the layout of the design, generates special sense of depth exchange and rhythm, and forms interesting interaction. The winding of stair hall is straight, deduce a different style inside one picture frame, whole is harmonious.



















































