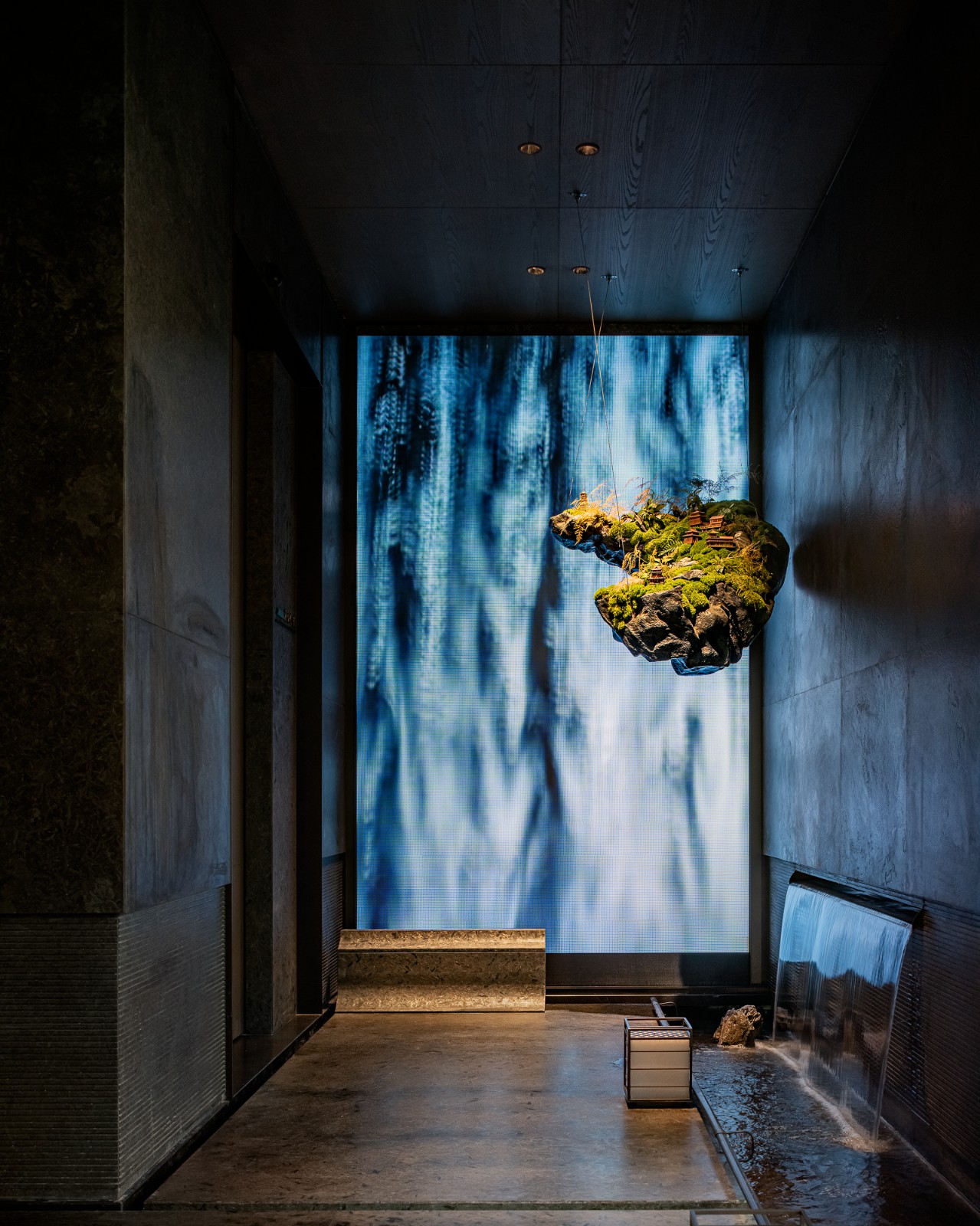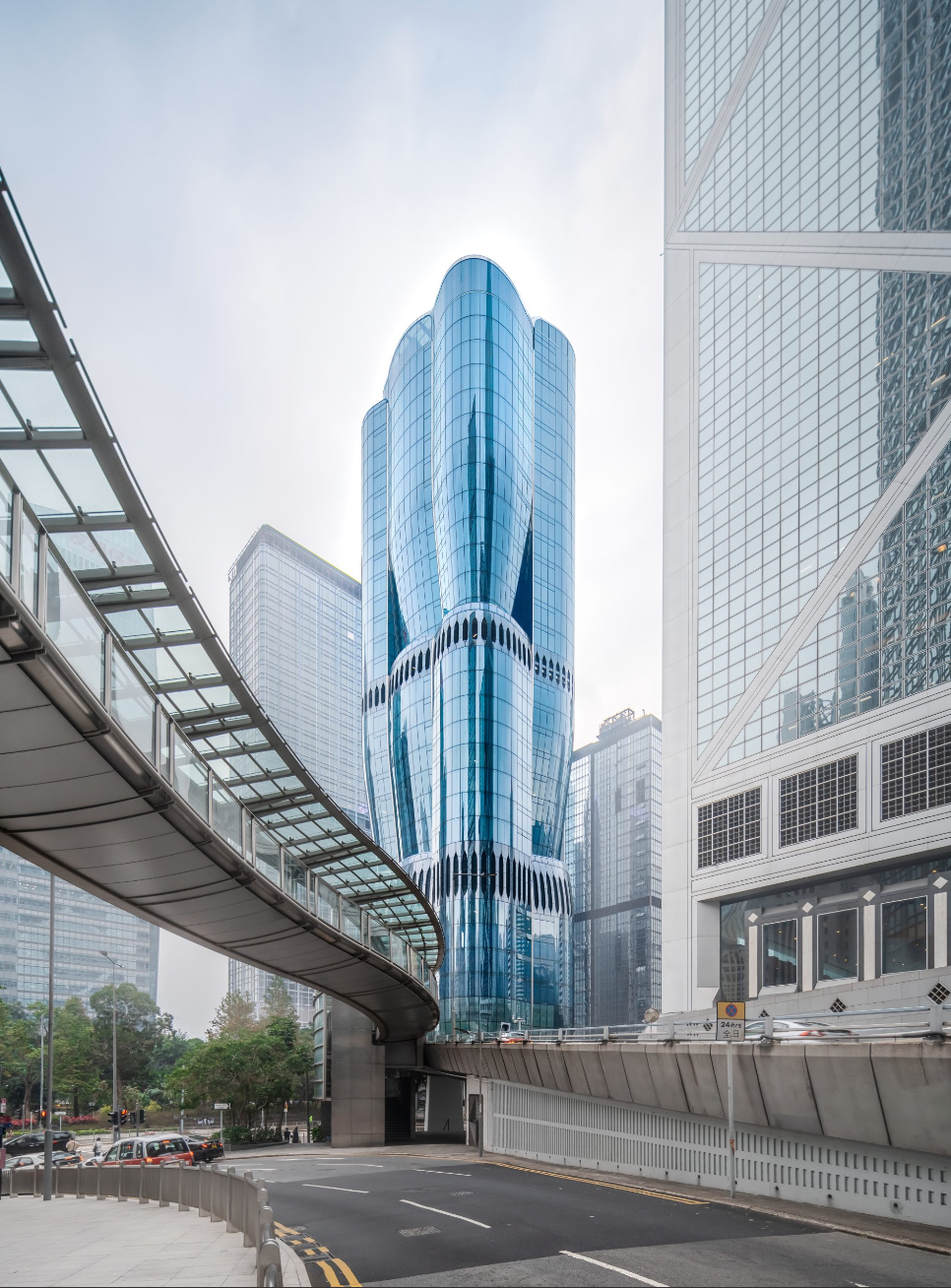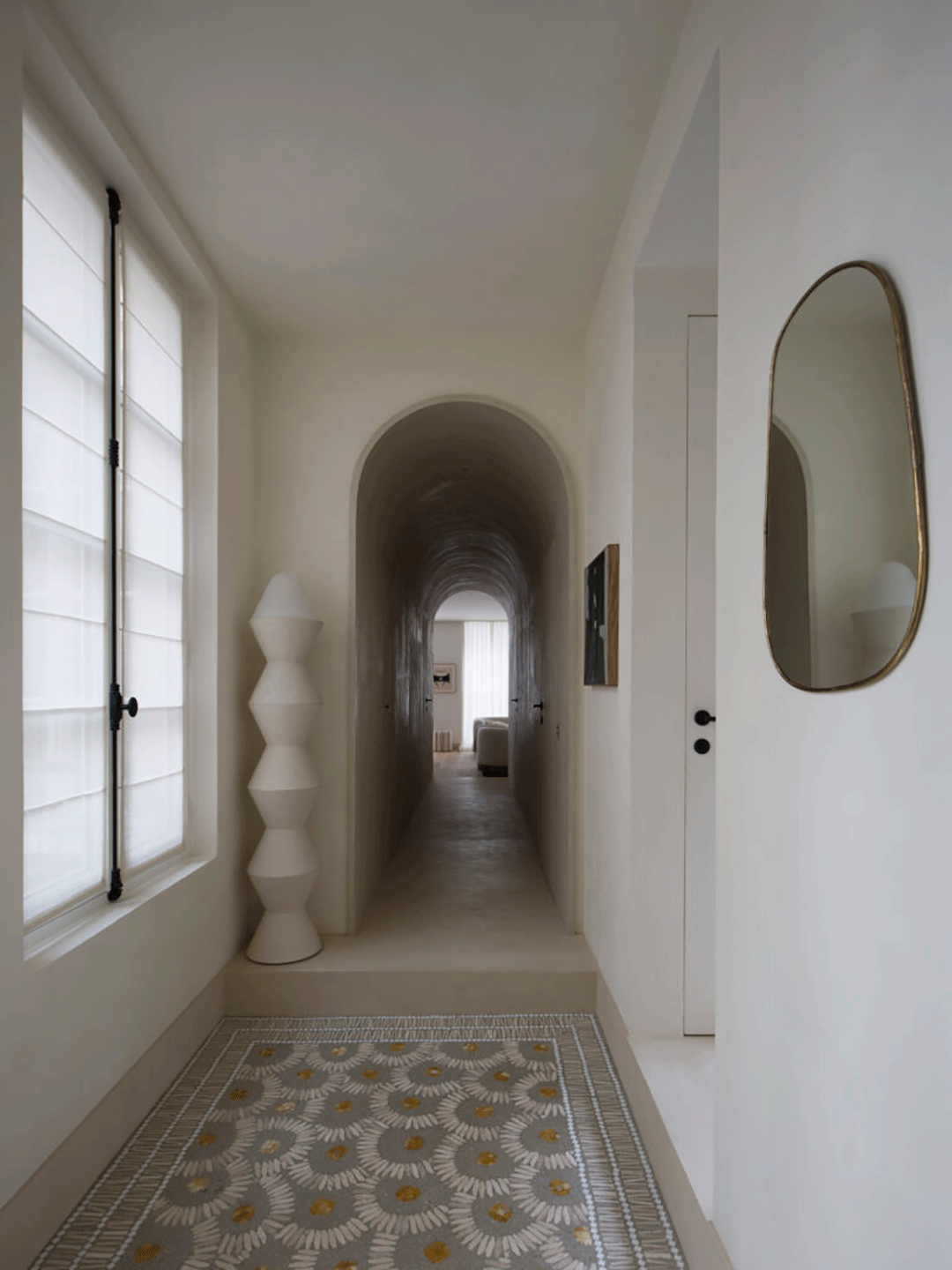Framework 新作 自然宁静 至简至美 首
2020-12-20 22:36
Thomas Geerling /
Maarten ter Stege


“一个空间应该总是让您质疑事物。完美不会给梦想留下空间。”
MEI JI FILE Framework Studio \ 朴素纯粹的自然主义 荷兰 . 阿姆斯特丹




Family Office


Family Office是Framework Studio Amsterdam和Framework Studio Paris之间首次合作的结果。在这里,法国人的态度和品味在阿姆斯特丹市中心一栋历史建筑的翻新中起着重要作用。
Family Office is the result of the first collaboration between Framework Studio Amsterdam and Framework Studio Paris. Here, the attitude and taste of the French played an important role in the renovation of a historic building in the center of Amsterdam.




干净的线条和橡木表面的简单概念是在一层办公室中实现的。四个单间办公室和一个家庭会议室均配有木质墙面装饰材料,给人以温暖,更手工的外观和感觉,而普通灰泥则无法实现。
The simple concept of clean lines and oak surfaces was realized in the first floor office. Four single offices and a family meeting room are equipped with wooden wall decoration materials, giving people a warm, more handmade look and feel, which is not possible with ordinary stucco.










法国橡木贴面的使用以及地板和天花板上的原始图案,营造出自然而宁静的氛围,并配有精致的家具。
The use of French oak veneer and the original patterns on the floor and ceiling create a natural and peaceful atmosphere with exquisite furniture.
Studio Apartment B






Studio Studio B位于阿姆斯特丹市中心,是Framework的新家庭住宅。工作室不仅要设计一个非常规的布局,而且要满足在短期或长期为其他国家/地区的员工提供办公场所的需求,而这些产品和艺术品围绕着这样一个巨大的灵感来源。
Studio Studio B is located in the center of Amsterdam and is the new family residence of Framework. The studio must not only design an unconventional layout, but also meet the short-term or long-term needs of providing office space for employees in other countries/regions, and these products and artworks surround such a huge source of inspiration.






进入房屋就像进入美术馆或驻场艺术家一样,那里从老式到现代的所有周围物品都充满了强烈的情感感。
Entering the house feels like stepping into an art gallery or an artist-in-residence, where all surrounding items, from vintage to contemporary, have been picked with enormous emotional feelings.














A simple frame






一间卧室的顶层公寓位于Schouwenhoek的第五层,这是一个原始的公寓建筑,由P.A. Warners设计,他是阿姆斯特丹学院的创始人之一。
The one-bedroom penthouse is located on the fifth floor of the Schouwenhoek, an original apartment building designed by P.A. Warners, one of the founders of the Amsterdamse School.








原来的平面图显示了一个面向几个小房间的中央走廊,而新的布局是一个更通风的开放式平面图,其中包括服务设施:开放式厨房、浴室和卫生间。
While the original floorplan shows a central corridor facing several small rooms, the new layout is a way more airy open floorplan with an inner core that includes the services: an open kitchen, the bathroom, and a toilet.






一块饼干状的木块将厨房与客厅分隔开来,为两层高的房间设置了界限。这里有一个混凝土圆形楼梯,通往屋顶和一个冷藏室。一个双面壁炉将客厅与一间小书房/阅读室分隔开来。
A biscuit-shape wooden block, which separates the kitchen from the living room, sets the limit to the double-height room. Here a concrete rounded staircase giving access to the rooftop and a chill-out room. A double-sided fireplace divides the living room from a small study/ reading room.












在阿姆斯特丹市中心的郊区是郁郁葱葱的阿姆斯特丹Oud-Zuid社区,其特点是有许多绿色区域和典型的阿姆斯特丹学校住宅。
On the outskirt of Amsterdam city center lays the lush Amsterdam Oud-Zuid neighborhood, characterized by lots of green areas and typical “Amsterdamse School” housing.




这个特别的住宅建于1938年,用作家庭住宅。砖立面,木窗框和红色屋顶包层赋予它独特的风格,这是该社区闻名的。
This particular residential was built as a family home in 1938. The brick facades, the wooden window frames, and red roof cladding give it that particular style which this neighborhood is famous for.






房间位于中央楼梯周围,该楼梯在改造中恢复到原来的位置。材料的选择是经典与扭曲的极简主义。
The rooms are situated around a central staircase that has been brought back in this renovation to its original position. The material selection is classic with a twist of minimalism.










选择的颜色给家庭住宅带来凉爽的微风,与房子周围的绿色混合在一起。
The color-palette chosen gives the family house a cool young breeze that blends with the surrounding greens of the house.




Everest Studio




Everest Studio 是由年轻而充满活力的企业家Sylvain Obriot创建的创意工作室。在巴黎时尚的第11区中心,他决定在一个400平方米的工业现代阁楼里安顿下来。
Everest Studio is a creative post house founded by the young and vibrant entrepreneur Sylvain Obriot. In the heart of Paris’ trendy 11th arrondissement, he decided to settle in in a 400 sqm industrial modern loft.




与Atelier MKD合作,我们很高兴地想到新的办公室,将反映珠穆朗玛峰的世界:独特的,智能的,优雅的,尖锐的。我们创造了一个满足创意人员所有需求的室内空间,同时也显示了业主的敏感性。
Together with Atelier MKD, we were pleased to think of new offices that would reflect how Everest pictures the world: unique, smart, elegant, and sharp. We created an interior that answers to all the needs of the creatives, and also shows the sensibility of the owner.






我们在单色的ton-sur-ton调色板上玩耍,混合了强烈的图形细节,精选的饰面和老式家具,从而营造出舒适顺滑的内部空间,一个让您感到工作舒适的包围空间,并且您肯定知道 Everest无处不在。
We played on a monochromatic ton-sur-ton palette, mixed with strong graphic details, chosen finishes, and vintage furniture.The result is a cozy smooth interior, an enveloping space where you feel comfortable to work, and you definitely know that it is Everest and nowhere else.


ABOUT DESIGNER
Framework Studio是一家提供全方位服务的室内设计和概念设计工作室,总部位于荷兰的阿姆斯特丹,致力于为餐厅,零售场所,办公室和私人住宅创造城市的标志性内饰。
工作室由Thomas Geerlings于2007年创立,从那时起,设计和管理团队稳步发展,专业化程度越来越高。现在由Thomas Geerlings,Maarten ter Stege和Sascha Faase共同管理。
Framework Studio is a full-service interior design and concept design studio headquartered in Amsterdam, the Netherlands, dedicated to creating iconic interiors for restaurants, retail spaces, offices and private residences.
The studio was founded by Thomas Geerlings in 2007. Since then, the design and management team has developed steadily, with increasing professionalism. It is now jointly managed by Thomas Geerlings, Maarten ter Stege and Sascha Faase.































