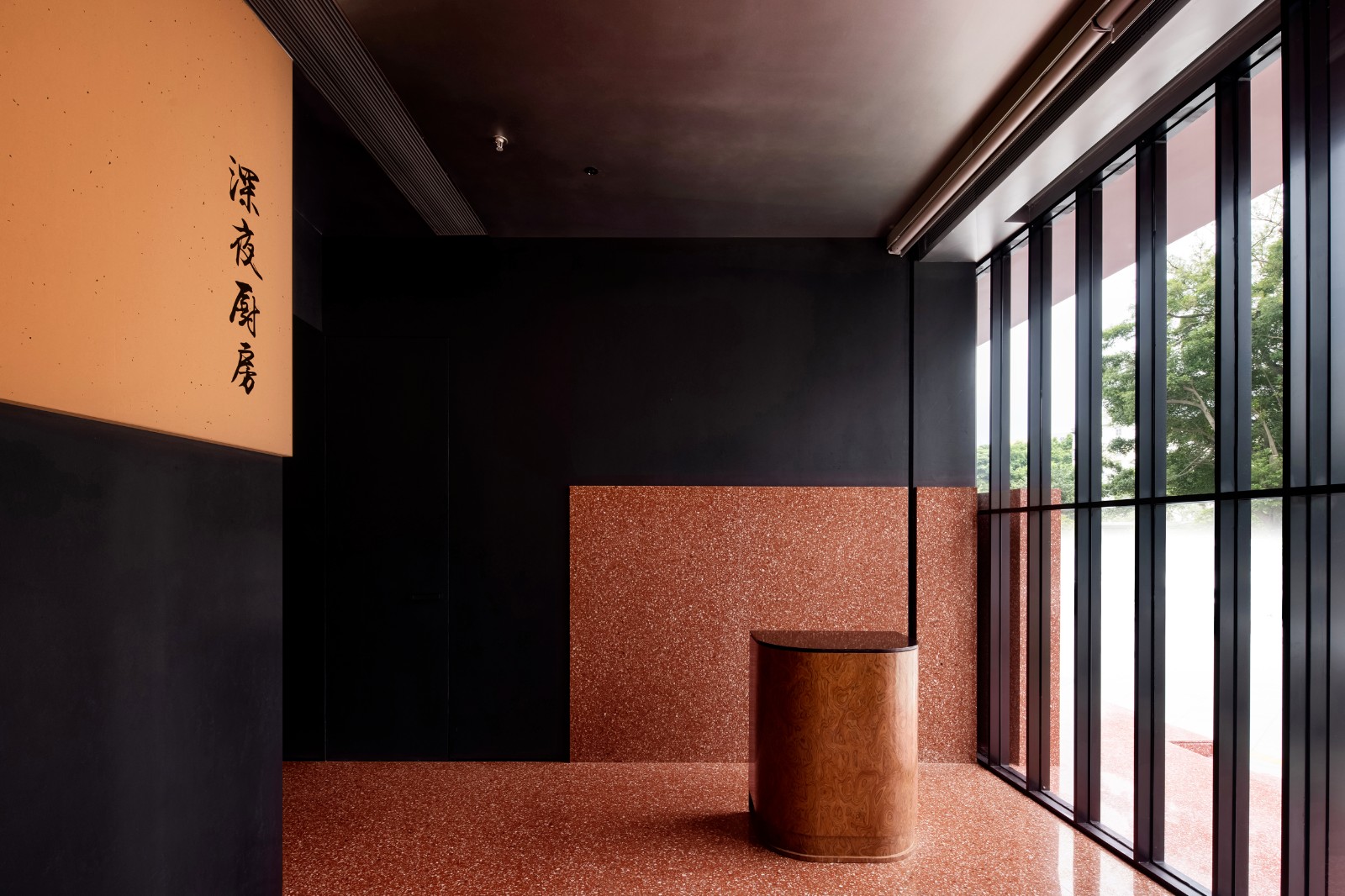今古凤凰新作丨时间记忆,可容万物之所 首
2020-12-04 09:28


今古凤凰 空间策划机构
官网:http://www.jingfh.com/
今古凤凰空间策划机构拥有一批经验丰富的专业人才,致力于提供全方位的室内设计和咨询服务。创新的企业架构和工作体系,融合各领域先进理念和设计实践,擅长布局设计和空间规划。
Equipped with a group of talented and experienced professionals, JINGU PHOENIX SPACE PLANNING ORGANIZATION is dedicated to providing all-round interior design and consultation services. With an innovative corporate structure and work system, combined with the integration of advanced concepts of various fields and design practices, the company excels in layout design and spatial planning.






“客户和我是多年的朋友。从事餐饮业数十年,他经常回忆人们对食物味道的简单追求可以追溯到上世纪80年代末90年代初。食物的味道在我们的记忆中是常见的,亲密的,这启发了我的设计。
The client and I are friends for many years. He has been involved in catering industry for decades and often recalls peoples simple pursuit of the taste of food back to the late 1980s and the early 1990s. The taste of food in our memory is common and intimate, which inspired me in the design.




对于80后来说,记忆中的家通常与水磨石地板、老旧的木制家具、黑白照片、黄昏时分沐浴在阳光下的老式收音机、厨房里飘来的香气……在构思这个设计的过程中,这些简单的场景逐渐进入了我们的脑海。我认为空间是情感依附的地方。对于这个项目,我试图将过去的记忆和客户对品味的理解融入到设计中,回归简单。”首席设计师叶辉说。
For post-80s generation, home in memory is usually associated with terrazzo floor, old wooden furniture, black-and-white photos, old-style radio bathed in sunlight at dusk, and the aroma spreading from kitchen...Those simple scenes gradually came into our mind as conceiving the design. I believe that space is a place for emotional attachment. For this project, I tried to incorporate past memories and the clients understandings of taste into the design, and return to simplicity. The chief designer Ye Hui said.








通过对原有空间结构的分析,JG PHOENIX认为设计的关键是将地上四层与地下空间连接起来。考虑到功能需求和自然光的规律,设计团队试图打破每层清晰的边界,设置惊人的天花板高度,使每一层都能与上下层相互渗透、融合,从而拓宽视野。此外,大面积的落地窗和半透明材料引入了自然光,同时在一定程度上保证了隐私。
Based on analysis of the original spatial structures, JG PHOENIX identified that the key of the design was to connect the four above-ground floors with the underground space. Considering functional demands and the laws of natural light, the design team intended to break the clear boundary of each floor and set staggering ceiling heights, so that every floor can interpenetrate and integrate with the upper and lower storeys, hence broadening the field of view. In addition, large areas of French windows and translucent materials introduce natural light while ensuring privacy to some extent.












一楼的等候区是两层高的空间。设计师拆除了该区域上方原有的楼板,同时保留了主梁,将艺术家周创作的作品“淘气猫”放置在主梁上。艺术作品与前台互动,活跃空间氛围。水磨石板应用于大面积的空间。白色餐具整齐地摆放在黄铜面板上,视觉上延伸了空间。
The waiting area on 1F is a double-height space. The designers removed the original floor slab above this area, and at the same time preserved the main beam, on which the artwork Naughty Cat created by artist Chou is placed. The artwork interacts with the reception desk, and enlivens the spatial atmosphere. Terrazzo boards are applied to large areas of the space. White tableware is put on brass panels in an orderly manner, which extends the space visually.










二楼的玻璃砖墙嵌入梁结构中,引入光线,同时确保空间的隐私性。穿着中山装的人物雕塑昂着头,似乎在告诉人们过去积极的生活态度。与雕塑相对的是摆放整齐的64件厨房用具。这些印尼制造的旧厨具,不仅寓意着潮汕地区的“华侨文化”,也承载着海外潮汕人对家乡美食的向往。
The glass brick wall on 2F is embedded into the beam structure, bringing in light whilst ensuring privacy of the space. The human figure sculptures wearing Chinese tunic suit hold head high, seeming to tell people the positive living attitude in the past. Opposite to the sculptures are 64 orderly-arranged pieces of kitchen ware. Made in Indonesia, those old kitchen utensils not only imply the overseas Chinese culture of Chaoshan area, but also carry overseas Chaoshan peoples longing for hometown cuisine.












在一层的私人餐厅,设计团队在现有的横梁上增加了一个框架。弗朗索瓦-泽维尔·拉兰内(Francois-Xavier Lalanne)的作品“Singe attentif”蹲在画框中,俯瞰天空,呼应了过去孩子坐在旧门槛上的场景,描绘了他们长大后希望成为的样子。座位区延伸了空气面混凝土墙,并继承了朴素的纹理,与木质覆层的墙形成对比。设计师希望通过材质材质的变化来表现时间的流逝和痕迹。
In a private dining room on the first floor, the design team added a frame to the existing beam. François-Xavier Lalannes artwork Singe attentif squats in the frame and overlooks the sky, echoing the past scene where kids sat on old threshold and imaged what they hoped to be when growing up. The seating area extends the air-faced concrete wall and inherits the plain texture, which forms contrast with the wall featuring wood cladding. The designers hoped to show the passage and trace of time via changes of material textures.














3楼设有几个私人餐厅。一个由大约1000块胡桃木砖组成的功能盒子耸立在入口区域,支撑着上方的白墙。用餐区采用通高设计,与天花板较低的饮茶区形成强烈的视觉对比。材料的变化定义了不同区域之间的边界。设计师没有采用统一的表面覆盖相同的材料,而是创造了多样化的结构部分来丰富空间。
3F accommodates several private dining rooms. A functional box composed of about 1,000 walnut wood bricks erects at the entrance area, and supports the white wall above. The dining area is double-height, showing strong visual contrast with the tea drinking area that has a low ceiling. The change of materials defines the boundaries between different areas. The designers didnt adopt unified surfaces clad in same materials, but instead created diversified structural sections to enrich the space.












茶饮区是独立的,胡桃木桌与入口木盒的质感产生共鸣。卫生间是基于艺术设计语言进行构思的。设计团队在洗手间开辟了许多小开口,以引入光线、朦胧的轮廓,并在空间中创造一种神秘感和灵活性。
The tea drinking area is independent, with the walnut wood table resonating with the texture of the wooden box at the entrance. The washroom was conceived based on artistic design languages. The design team carved out many small openings in the washroom, to bring in light, obscure silhouettes and create a sense of mystery and flexibility in the space.






二楼的大餐厅有一扇开阔的窗户,引入了清新的室外绿化。空间以干净纯净的色调、细腻的细节、木材温暖的感觉、平和的氛围和仿古的物件为特色。
On 2F, the large dining room has an expansive window, which introduces the refreshing greenery outside. Besides, the space is highlighted by clean and pure tone, exquisite details, warm feel of wood, peaceful atmosphere and archaized objects.








二楼的小餐厅有通高的天花板,部分墙壁覆盖着木质贴面。此外,在上部的白墙上雕刻了镂空的圆形图案,创造了一种艺术美感。
The small dining room on the second floor has a double-height ceiling, with parts of walls clad in wooden veneers. In addition, a hollowed-out round pattern was crafted on the upper white wall, which creates an artistic aesthetic.








原来的主梁必须保留在这个地区。设计团队用木片覆盖它,扩展它,并增加一个屏幕,形成一个相互渗透的结构。落地窗形成室外景观,室内外融为一体。艺术家周创作的雕塑“行走的猫”被放置在横梁上,提醒人们过去的场景,猫在横梁上游荡,成为视觉上的亮点。
The original main beam had to be retained in this area. The design team covered it with wooden veneers, extended it, and added a screen to it to form an interpenetrating structure. The floor-to-ceiling window frames outdoor scenery, and integrates the interior with outside. The sculpture Walking Cat created by artist Zhou is placed on the beam, reminding people of past scenes where cats wandered on beams and becoming a visual highlight.












公共通道由灰色水磨石统一,这是整个空间中经常使用的元素。黑色的扶手和带有仿古纹理的钢面板传达着时间流逝的信息。如同时间隧道的连接点,网格状的玻璃墙产生幻觉般的视觉效果。艺术家周创作的几件像燕子一样的艺术品就放在通道的天花板下面,仿佛飞向了外面的世界。
Public passages are unified by gray terrazzo, which is an element frequently used within the entire space. Black handrails and steel panels with archaized grain convey the message about the passage of time. Like the connection point in a time tunnel, the grid-like glass wall generates illusionary visual effects. Several swallow-like artworks created by artist Zhou are set right beneath the ceiling of the passage, seeming to fly to the outside world.














地下用餐区采用昏暗照明和点光源,营造温馨、宁静的氛围。阁楼上的灯光色彩充满变化,为昏暗的空间增添了一种神秘的氛围和感染力。反光不锈钢在视觉上提升了地下楼层低矮的天花板,缓解了空间的压抑感。胡桃木屏风分隔了光的路径,并产生光和阴影的变化。
The underground dining area adopts dim lighting and point sources of light, to create a cosy, serene atmosphere. The colour of light on the mezzanine is full of changes, adding a mysterious ambience and appeal to the dim space. The reflective stainless steel visually elevates the low ceiling of the underground floor, hence alleviating the oppressive feeling in the space.The walnut-wood screen separates the routes of light, and generates changes of light and shadows.









































