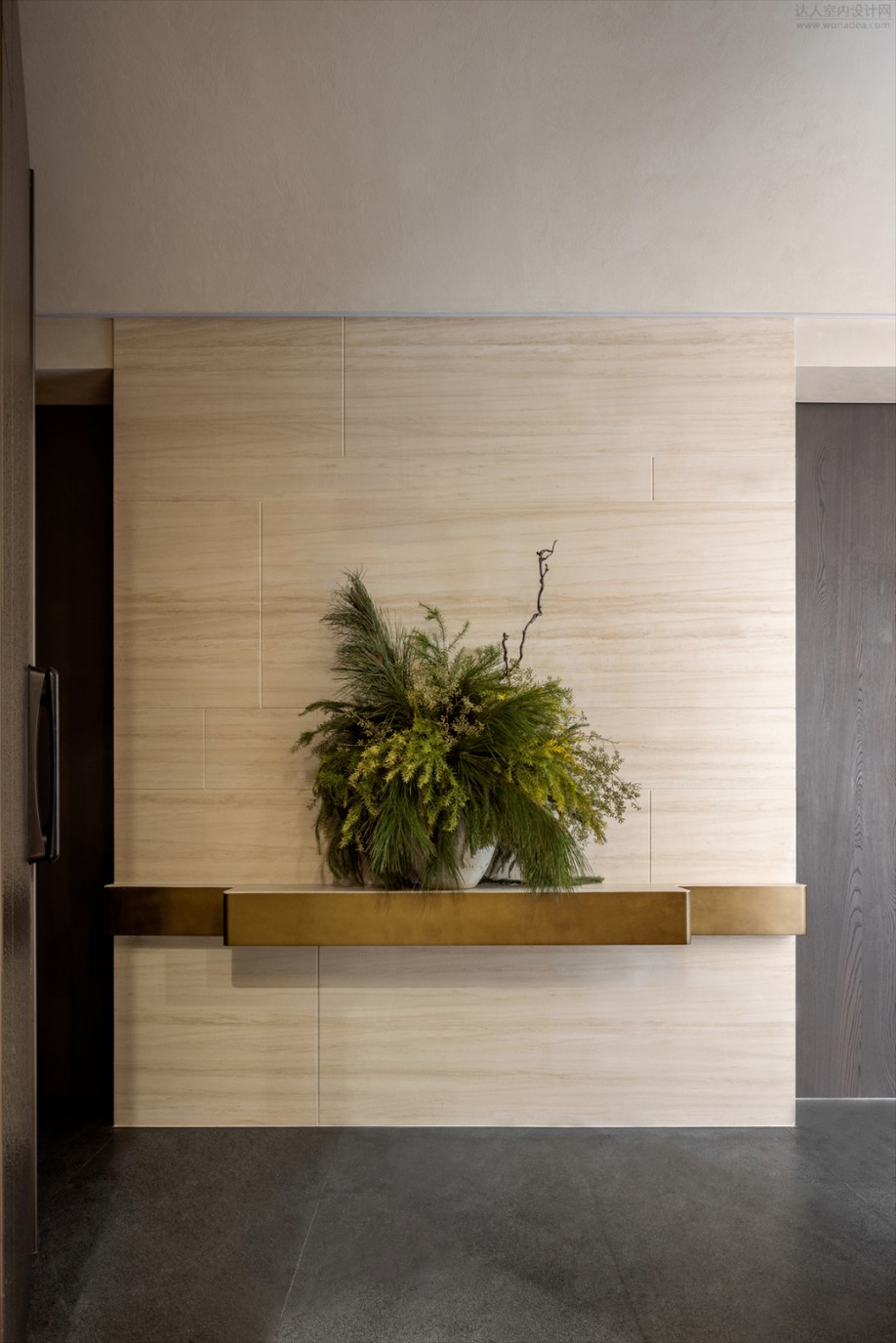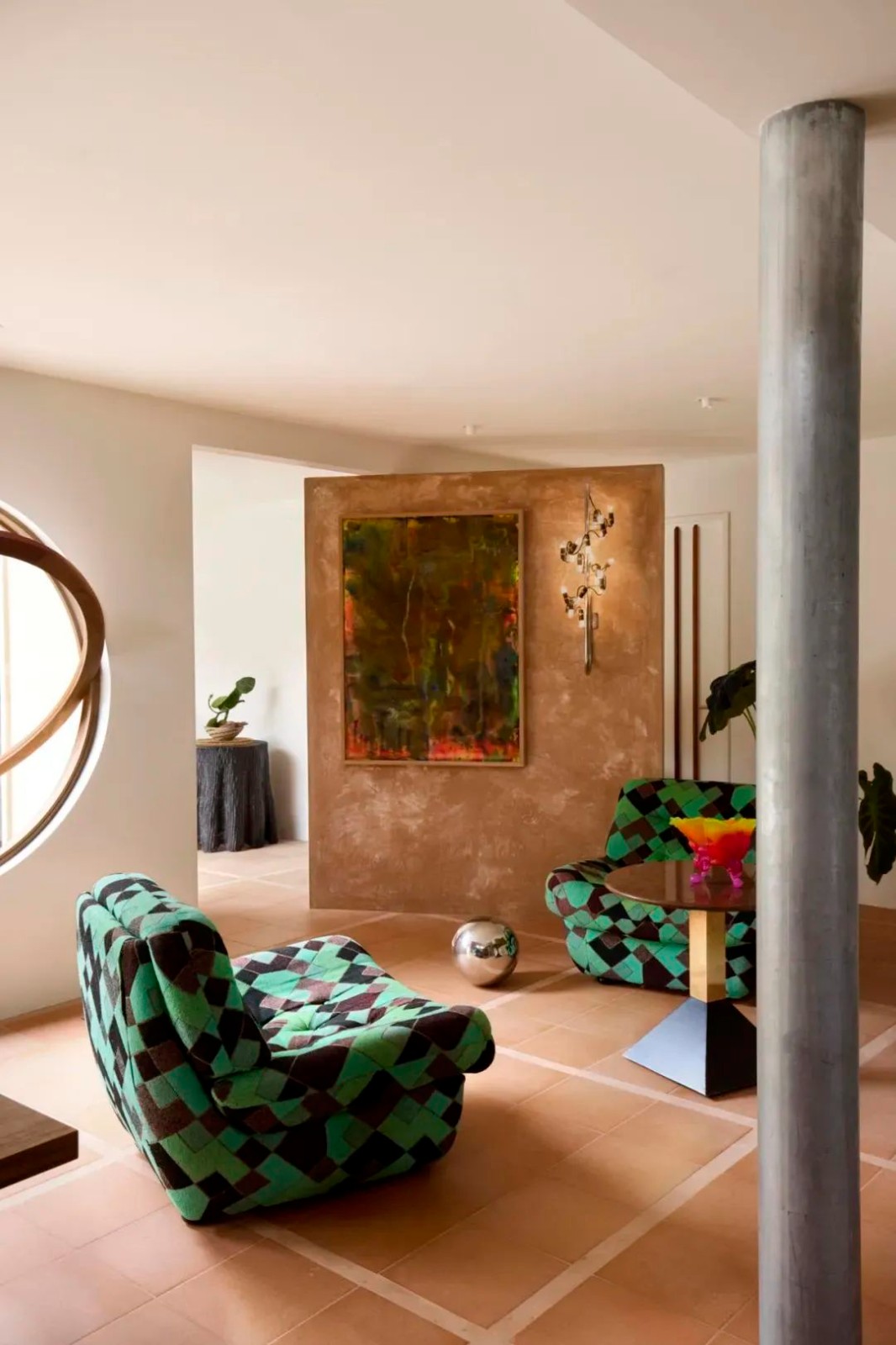慢珊瑚设计·新作 未见青山 – 慢方舍
2020-12-01 15:33
一方天地,快慢有度,动静皆然。方知,有舍方有得。
There is a world, fast and slow,dynamic and static. Knowing, there is something to do.


听说那里有光。有光的地方就会有故事,而很多故事来自山里、田野、树林,如果你驻足停留,它会找到你,给你温暖和光明。这束光居翠林之间,伴田野清风,来到这里,你只需放空自己,慢下来生活。
I heard there is lightthere. Where there is light, there will be stories, and many stories come frommountains, fields, and woods. If you stop and stay, it will find you and giveyou warmth and light. This beam of light resides among the green forests and isaccompanied by the breeze of the fields. When you come here, you only need tofree yourself and slow down your life.


慢方舍位于温州乐清市下山头村,坐落在有着世界上最多、最长、最高,以滑梯为主题的铁定溜溜乐园中。项目围绕现代农业观光创新,结合美学、文化、在地等元素,将现代设计融于乡野意趣中。
Manfangshe is locatedin Xiashantou Village, Yueqing City, Wenzhou City. It is located in theTiedingyou Paradise with the largest, longest, and highest slide theme in theworld. The project revolves around the innovation of modern agriculturaltourism, combining aesthetics, culture, locality and other elements to blendmodern design into the countryside.
▼休闲吧,Leisure bar


沐浴在时间光泽下,简洁安静中的质朴的美。
Bathed in the luster of time, the simple and quiet beauty of simplicity.




▼餐厅局部,阳光透过天窗洒落进来。
In part of the restaurant, thesun shines in through the skylight.


▼餐厅,Restaurant






,Parent-child bookbar






▼通往餐饮包厢区的楼梯
, Stairs leading to the dining box area




,Private room wine area




,Dining box area A








,Dining box area B


,Dining box area C








以窗框景,一帧帧自然风光与空间相交辉映。
With window frames, frames of natural scenery and space intersecteach other.
,Dining box area D








▼隐藏在客房区的消防楼梯
Hidden fire stairs in guest room area


Guest room aisle


从商业运营角度满足不同房型规划。每间客房大面积落地窗,最大程度引入自然采光,保证室内空间的通透。山野风光融于室内,年岁光景在窗影之间,通过日出与日落余晖,感受四季的更替。
From the perspective of commercial operations, it can meet the planning ofdifferent room types. Large area floor-to-ceiling windows in each guest roomintroduce natural light to the greatest extent and ensure the transparency ofthe interior space. The scenery of the mountains and wilds are integratedindoors, and the scenery of the years is between the windows and shadows.Through the sunrise and sunset, you can feel the change of the four seasons.
Guest room A










客房室内采用质朴的老木板,结合暖白色灯光和艺术涂料将民宿融入自然。
The interior of theguest room uses rustic old wooden boards, combined with warm white lighting andartistic paint to blend the homestay into nature.
Guest room B






Guest room C








望山、见田、醉心、田园。
Looking at the mountains, seeing thefields, fascinated, pastoral.
,Guest room D












Guest room E








Guest room aisle


,Building master plan


, Public areaplan






,Guest room plan












项目名称:未见青山 | 慢方舍
项目地址:温州乐清下山头村
客户:方玉友、杨丙军、蒋正剑 | 乐清慢方适文化旅游有限公司
设计方:杭州慢珊瑚文旅规划设计有限公司
主创及设计团队:徐晶磊、胡佳、齐俊师、陈锦辉、张弛、胡蝶、章可楠、苏炳建
项目设计-完成年份:2018.9-2020.7
摄影版权:瀚默视觉 | 叶松































