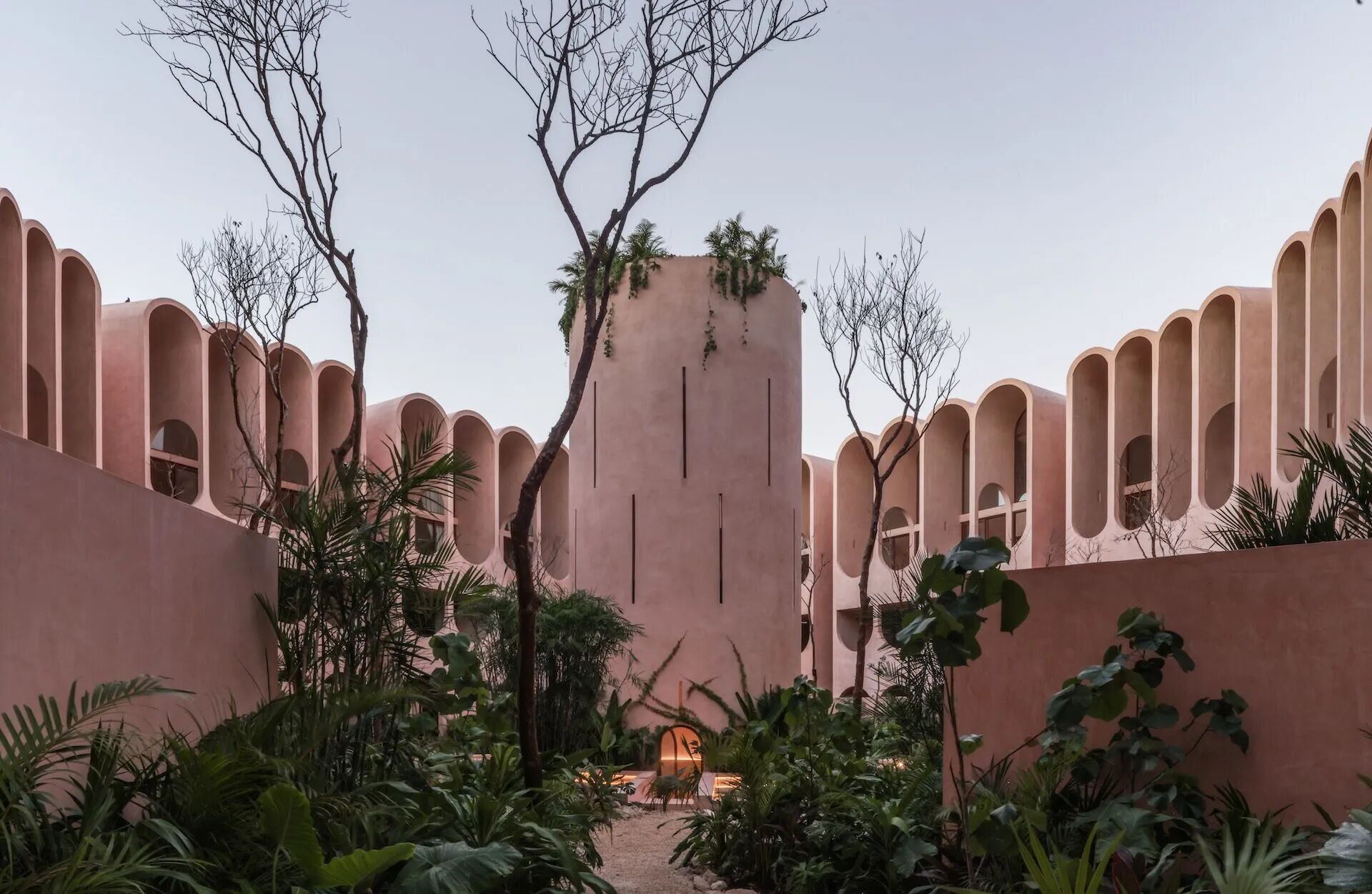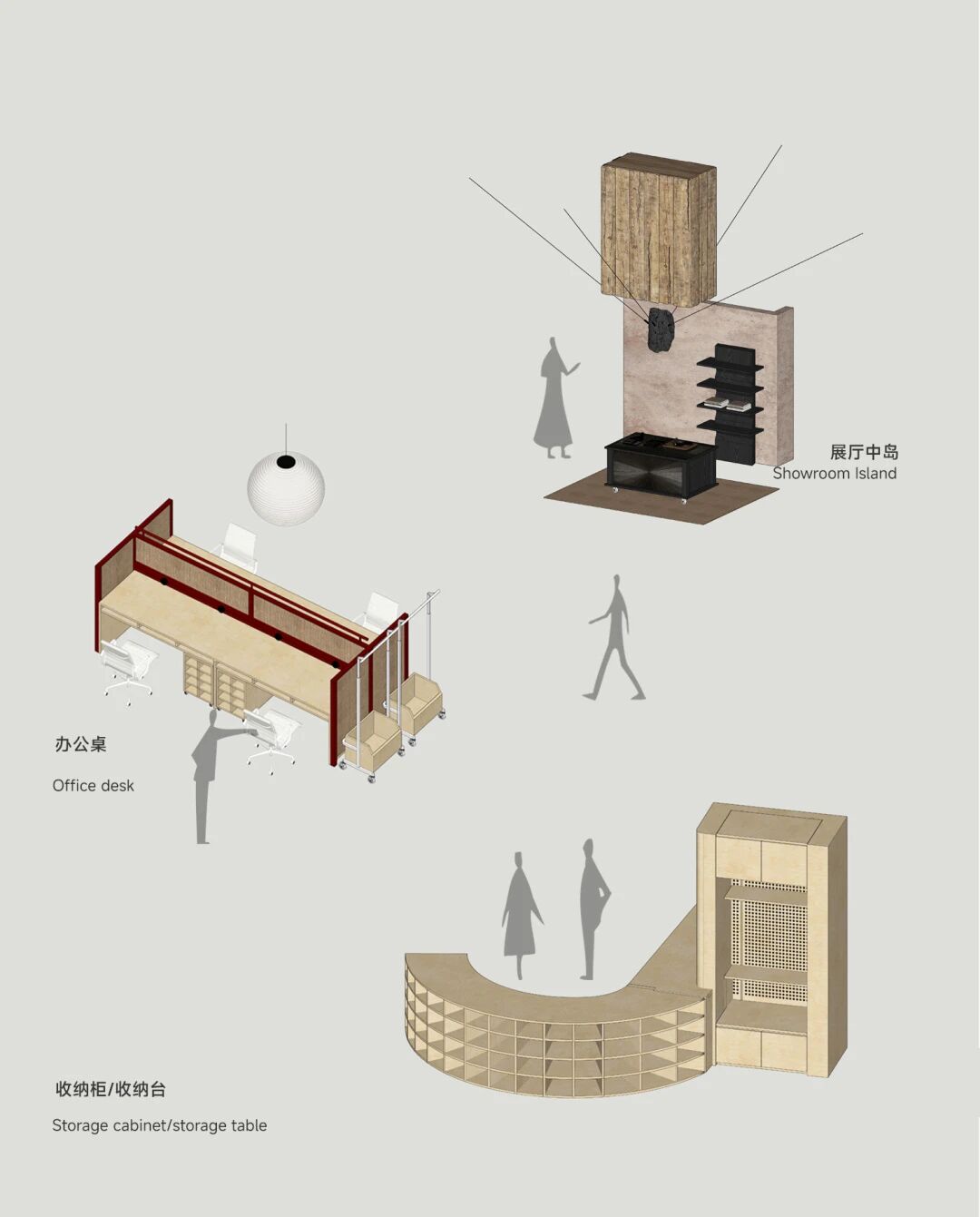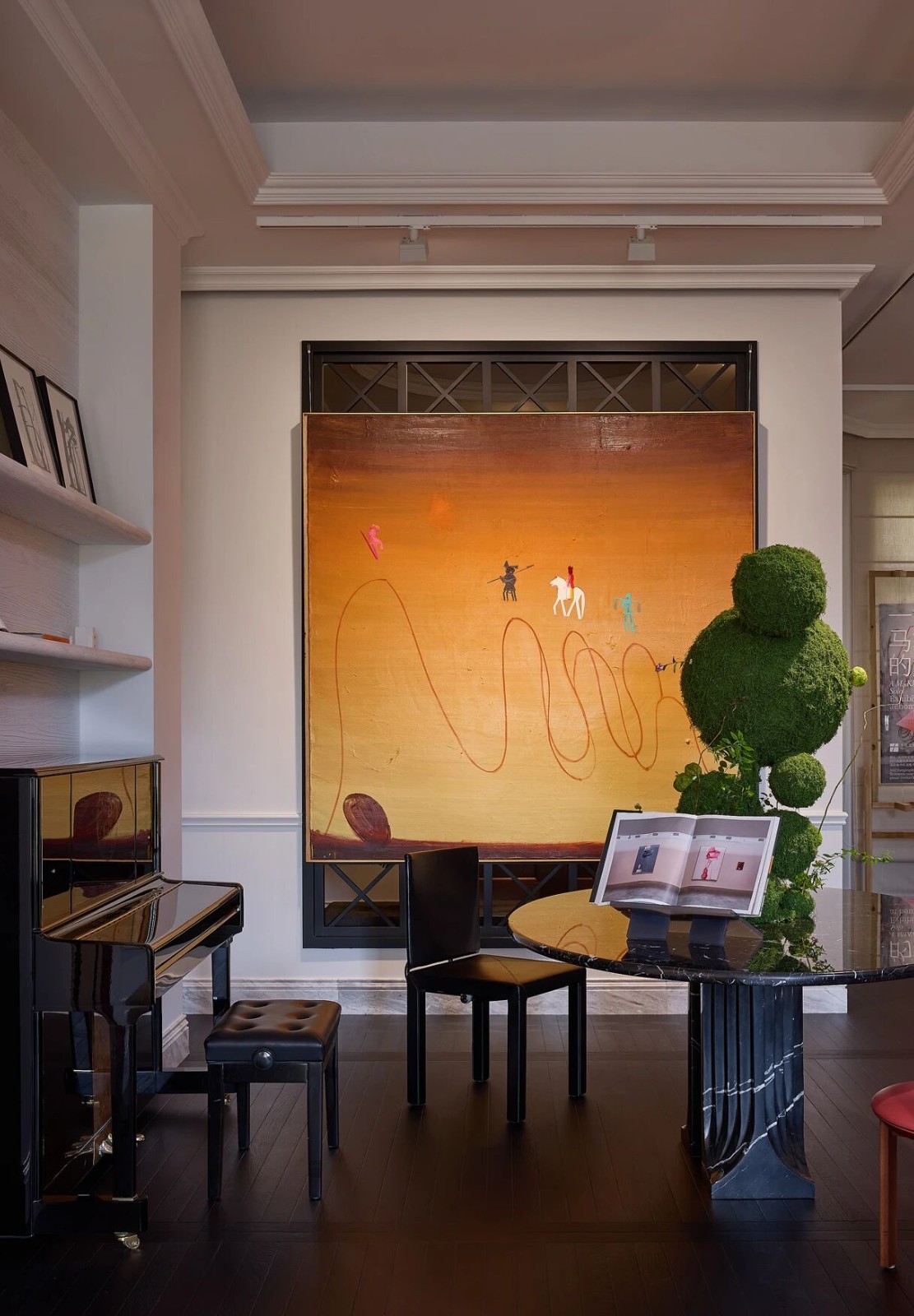MONO architects丨赋予极简主义的品质 首
2020-11-22 21:52


Victoria Oskilko
MONO建筑事务所是一个向世界展示极简主义哲学新层面的建筑事务所。
目的决定了对象的形式,对象服从整体空间,空间服务于人的需要和愿望。美学和人体工程学,创新和极简主义是我们为创造未来的人们填充空间的品质。
MONO Architects is an architectural bureau that reveals new facets of the minimalism philosophy to the world.
Purpose dictates the form of the object, the object obeys the integral space, the space serves the persons needs and aspirations. Aesthetics and ergonomics, innovations and minimalism are the qualities that we fill the space with for people creating the future.




为了让室内看起来完整而深邃,作者使用了严格的几何轮廓、灰色、沙子和白色的阴影。保留的形式和颜色通过浅色木材和大理石、彩色蚀刻玻璃和纺织品的优雅纹理来强调。由于体积和材料的精细工作,空间是简单的,没有过多的细节超载,和平衡。
In order for the interior to look integral and deep, the authors used strict geometrical silhouettes, shades of grey, sand, and white. Reserved forms and colors are emphasized by elegant textures of light wood and marble, colored etched glass and textile. Thanks to fine work with volumes and materials, the space is simple, not overloaded by excessive details, and balanced.


大理石墙壁的细长轮廓成为客厅的中心。休息区由厨房岛台、Poliform皮沙发、迷你雕刻餐桌和一盏由著名物品设计师Dmitry Kozinenko设计的台灯组成。
The elongated silhouette of the marble wall became the heart of the living room. Kitchen island with lots of built-in storage spaces, Poliform leather sofa, Miniforms sculpted dining table, and a lamp by famous designer of things Dmitry Kozinenko complete the lounge area.






整个面积175平方米的公寓被划分为昼夜区。休息区由一个带厨房岛台的客厅、餐厅和休息室组成。夜间区包括两间带独立浴室的卧室、一间洗衣房和一间更衣室。
The entire area of a 175 square meters apartment is divided into the day and night zones. The day zone consists of a living room with a kitchen island, dining room, and a soft lounge. The night zone includes two bedrooms with individual bathrooms, a laundry room, and a dressing room.








在卧室里,含蓄的色彩与柔软的纺织墙板相结合,显得格外突出。卧室的空间自然延伸到更衣室区和带有大全景窗的浴室。
In the bedroom, reserved colors stand out when combined with soft texture of textile wall panels. The space of the bedroom naturally continues into the dressing room area and a bathroom with a large panoramic window.












所有橱柜家具、更衣室和浴室里的不锈钢配件都是由工作室设计和乌克兰制造商定制的。
All cabinet furniture, dressing room, and stainless steel accessories in the bathroom have been designed by the studio and custom-made by Ukrainian manufacturers.










作者特别注意了厨房和更衣室的人体工程学,房间里的照明和浴室组织。该公寓配备了智能家居系统,借助小工具很容易控制。
The authors paid special attention to the ergonomics of the kitchen and the dressing room, lighting in the rooms, and bathroom organization. The apartment is equipped with a smart house system, which is easily controlled with the help of gadgets.



















































