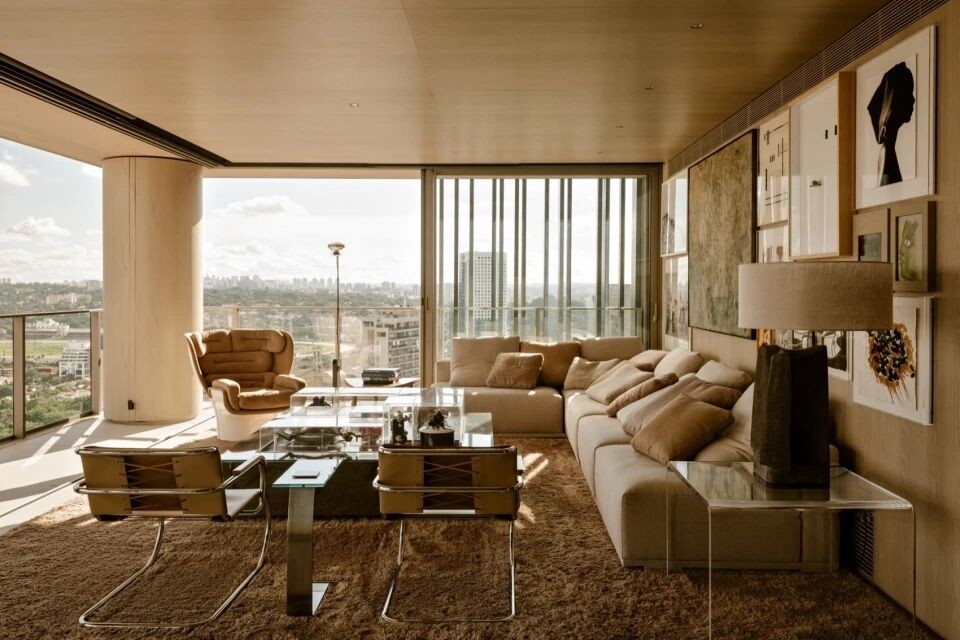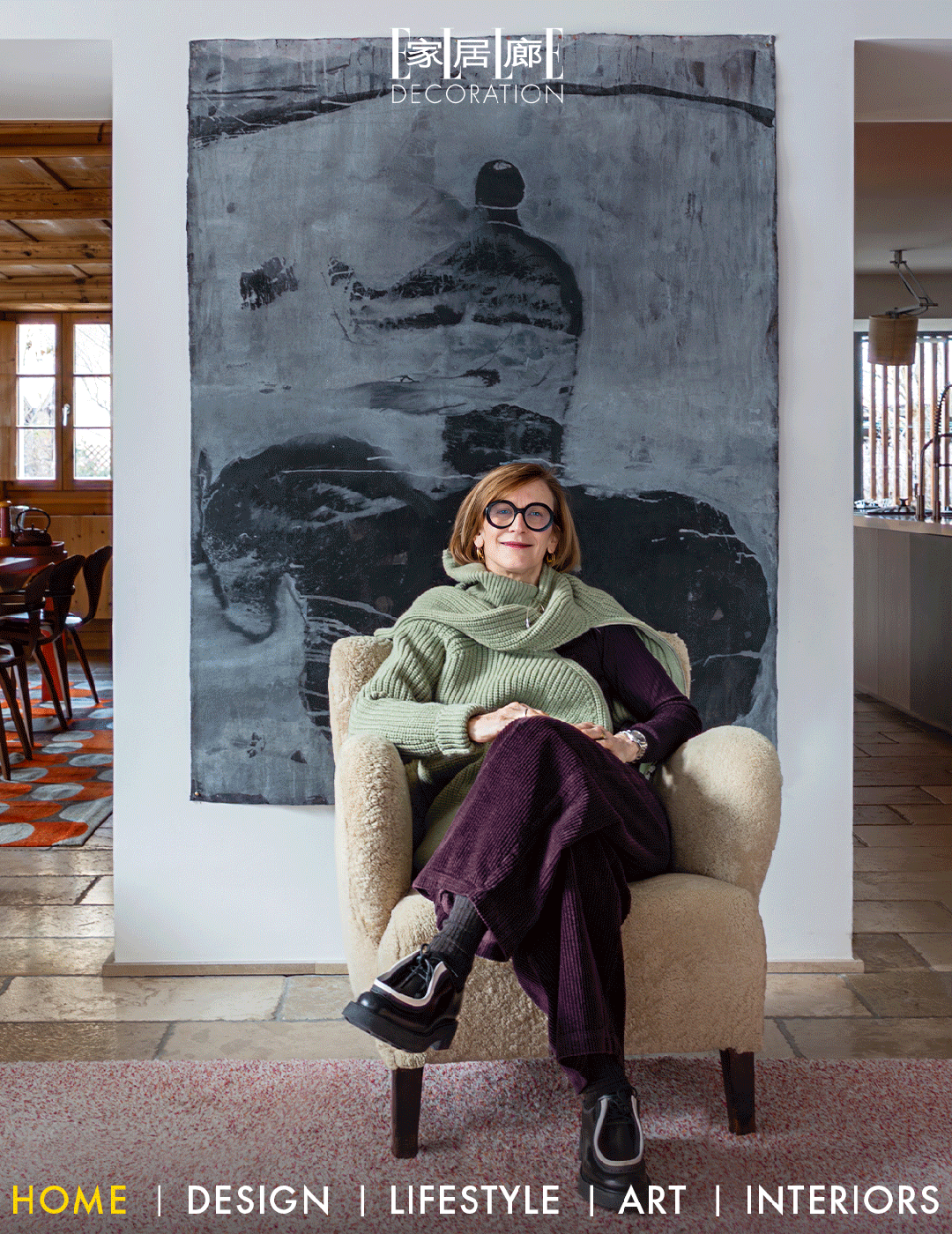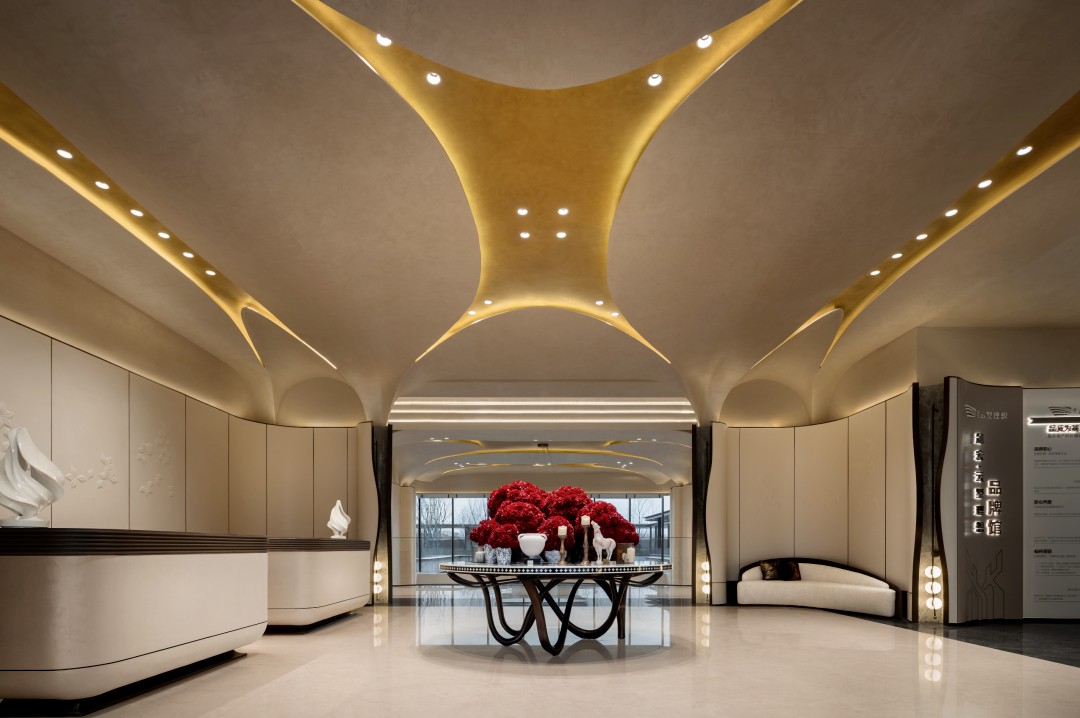「美宅」静心享受生活 首
2020-11-18 22:25


Buddhist mood space
这个白、原木为主的空间
呈现轻松、简约的空间风格
融入人文艺术与自然情怀
A good environment design
Pay attention to the needs of peoples inner world
It can even repair the mood
Let people quickly into a relaxed state
This white, log based space
Add appropriate proportion of black gray
It presents a relaxed and simple space style
Integrating humanistic art and natural feelings
Pass on a kind of unobtrusive introversion
Soft and warm






设计师要做的是在每一个项目中,体现客户的本质。在这所房子里,设计师将他们平静愉快的天性转化为一个冥想的空间。
What designers should do is to embody the essence of customers in every project. In this house, the designers turn their calm and happy nature into a space for meditation.








原木格组成的空间里,最大的特色就是保持了光线的自由通透,又让这种格纹成为整个建筑的特色之一。而纯白色的主调,搭配暖色木纹,有种归隐的宁静,恰如其分的体现居者内心深处的归宁心理。
In the space composed of the original wooden lattice, the biggest feature is to keep the light free and transparent, and let this kind of grid pattern become one of the characteristics of the whole building. The pure white tone, combined with warm wood grain, has a kind of seclusion and tranquility, which appropriately reflects the homes inner peace.










环保木质格纹在大厅作为空间的分隔,还可以像一扇门似的旋转打开,地板也选用同色系的木纹。而沙发为灰色的,与墙面上的结构性装饰形成统一的风格特点。
Environmental protection wooden grid pattern in the hall as a space partition, can also be like a door like rotation open, the floor also uses the same color system of wood grain. And sofa is gray, form unified style characteristic with structural adornment on metope.






用熏制橡木木地板布置整栋房子,以及浅色单色家具和照明元件。楼梯和栏杆用白漆薄铁板,为了将楼梯与客厅分开,同时保持两个区域之间的连接,设计师设计6米高透明木制百叶窗,安装在倾斜的木制框架内,方网图案延续到电视室的枢轴门上。
The whole house is decorated with smoked oak flooring, light monochrome furniture and lighting. In order to separate the staircase from the living room and maintain the connection between the two areas, the designer designed a 6-meter high transparent wooden shutter, which was installed in an inclined wooden frame, and the square mesh pattern continued to the pivot door of the TV room.




设计指南包括浅色调色板、自然材料和重复的基本几何图案。伴随着巨大的自然光,最终的作品得以达到所期待的结果。而窗户的边沿,均采用原木材质,在这居者可以畅想阳光、运动,追求内心的宁静。
Design guidelines include light color palettes, natural materials, and repetitive basic geometric patterns. With the huge natural light, the final work can achieve the desired results.And the edge of the window is made of log material. In this place, the residents can imagine the sunshine, exercise and pursue inner peace.








开放式厨房,在客厅另一侧做成时尚的黑色,一整面的收纳柜在暖色空间中,格外的吸引眼球。而中岛台加入了洗菜池和烹饪的功能,上方的置物架放置调味品,还可以点缀绿植,让空间充满生机。
Open kitchen, in the other side of the living room made fashionable black, a whole face of storage cabinet in the warm color space, particularly attractive. In addition, the functions of vegetable washing pool and cooking are added to Zhongdao platform. Condiments are placed on the shelf above, and green plants can also be embellished to make the space full of vitality.




设计师从建筑、自然、人文、地域印象中撮取灵感元素,以极具建筑感与艺术性的语言,光影、材料、形态、色彩等多维度进行演绎,构建一个内涵丰富、精神自由的艺术场域。
From the architectural, natural, humanistic and regional impressions, the designer extracts the inspiration elements, and interprets them in the language of architectural sense and artistry, as well as the multi-dimensional lighting, materials, forms and colors, so as to build an artistic field with rich connotation and free spirit.










设计将阁楼式的布局融入到迈索内特中,结合纯白色调。它为四口之家建立了一个轻松温暖的日常生活。
The design integrates the loft style layout into the Maisonette, combined with pure white tones. It creates a relaxed and warm daily life for a family of four.












室内采用纯白色调,呈现安静的环境,采用木质材料和反光眼镜营造出一种轻盈温暖的感觉。设计人员首先设置影响垂直通道的螺旋楼梯,然后他们调整了二楼的封闭式卧室,从上层到下层展开布局。
The interior adopts pure white color, presents a quiet environment, and uses wooden materials and reflective glasses to create a light and warm feeling.
The designers first set up spiral stairs that affect the vertical passageway. Then they adjusted the enclosed bedrooms on the second floor from the upper floor to the lower floor.












设计师根据业主的要求和使用情况制定了开放空间规划。它使住宅看起来既现代又轻便,也让居民在家里感到轻松舒适。
According to the requirements of the owners and the use of the open space planning. It makes the house look modern and light, and makes the residents feel relaxed and comfortable at home.






设计师们调整了黑色、灰色和白色的视觉比例。它们在大面积的墙壁、储藏柜和楼梯结构上呈现出80%的白色。它用金属和大理石材料装饰,以达到良好的视觉平衡。
Designers adjusted the visual proportions of black, gray and white. They are 80% white on large walls, cabinets and staircases.
It is decorated with metal and marble materials to achieve a good visual balance.




设计者认为横梁会给空间高度感带来压力,在没有常规的间接光设计和天花板设计的情况下,采用混凝土纹理对梁表面进行装饰。整个空间与温暖的木地板、黑色元素和反光玻璃相结合,营造出一个舒适的环境。
The designer thinks that the beam will bring pressure to the sense of space height. In the absence of conventional indirect light design and ceiling design, concrete texture is used to decorate the beam surface. The whole space is combined with warm wood flooring, black elements and reflective glass to create a comfortable environment.































