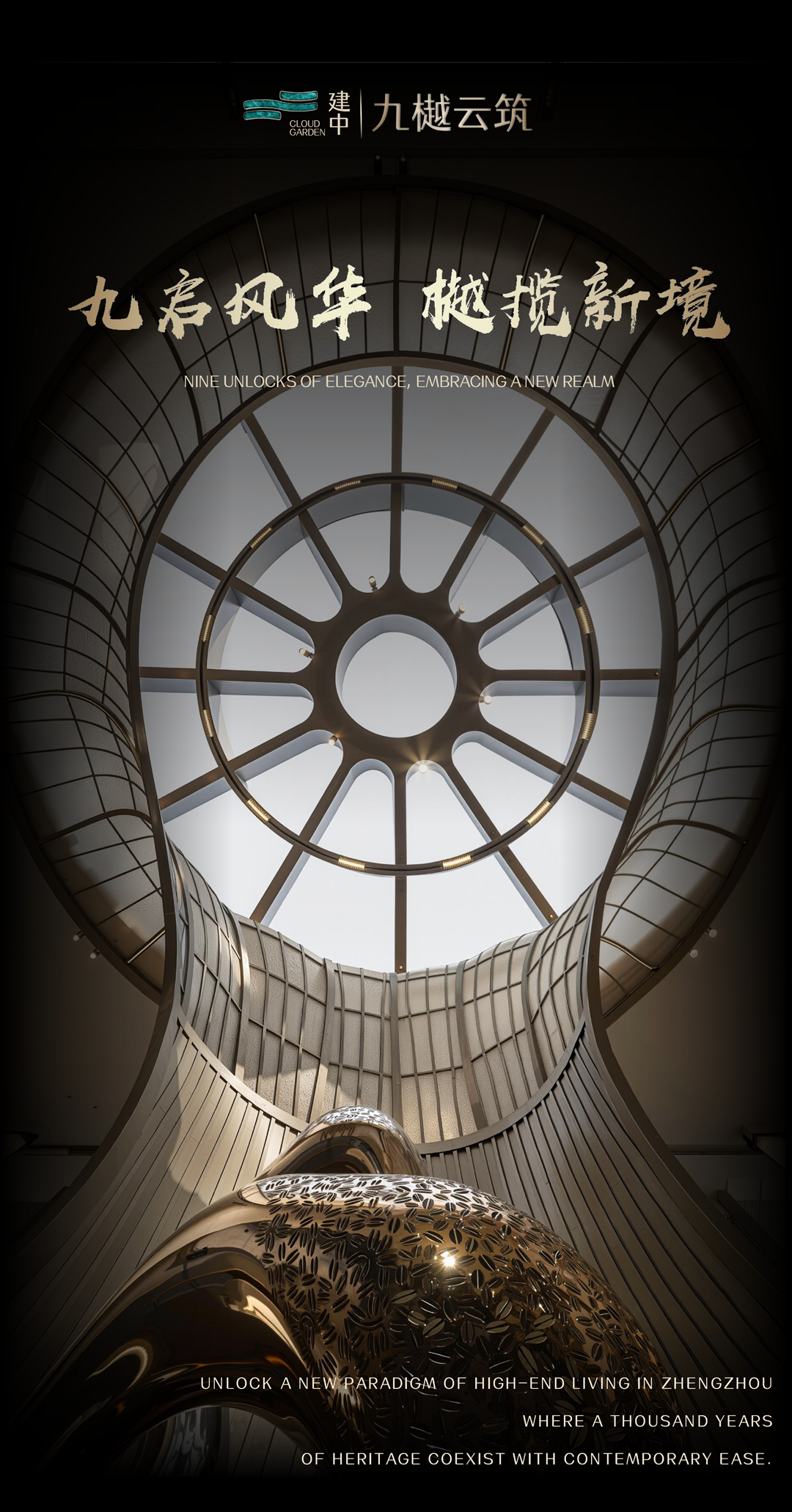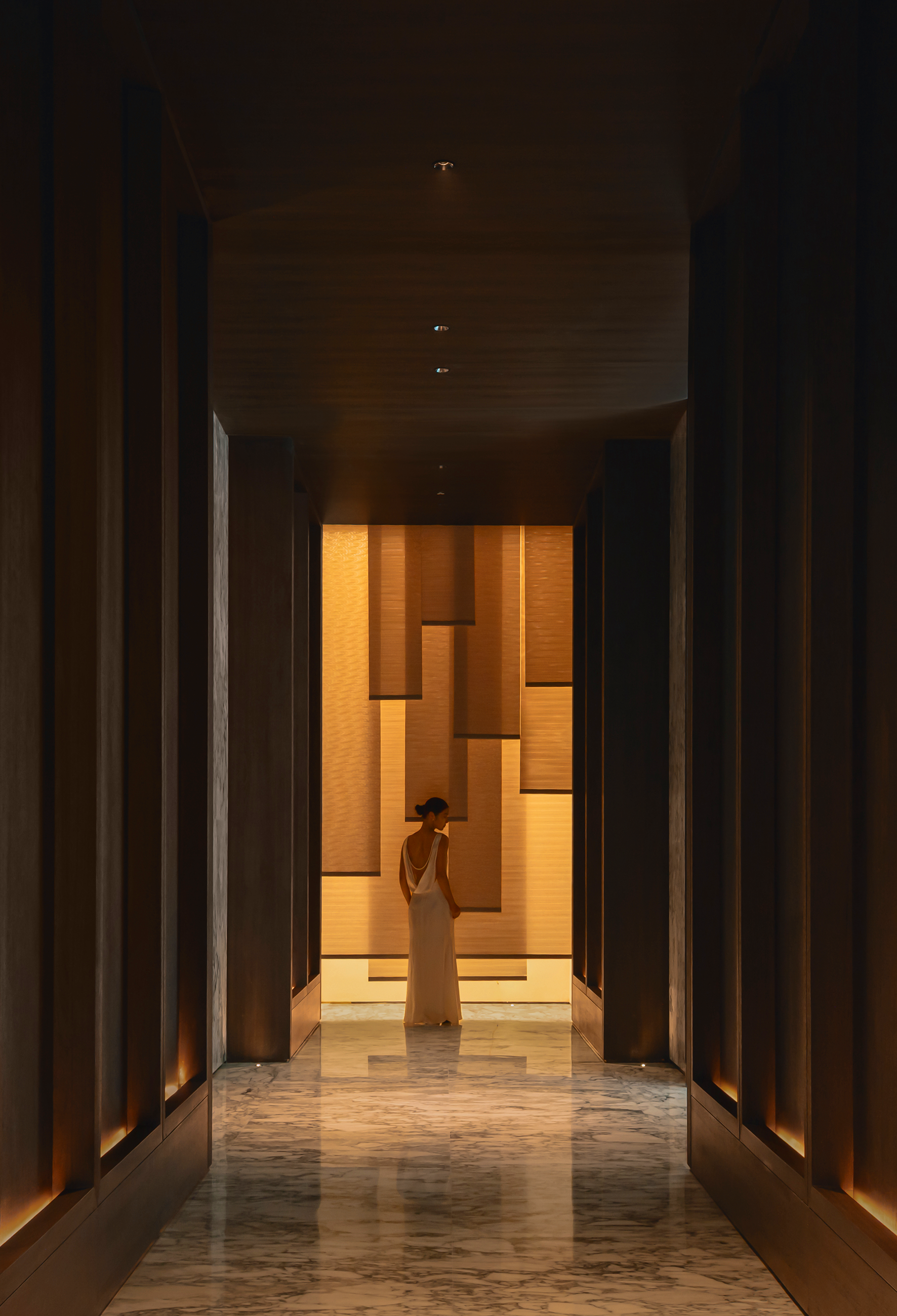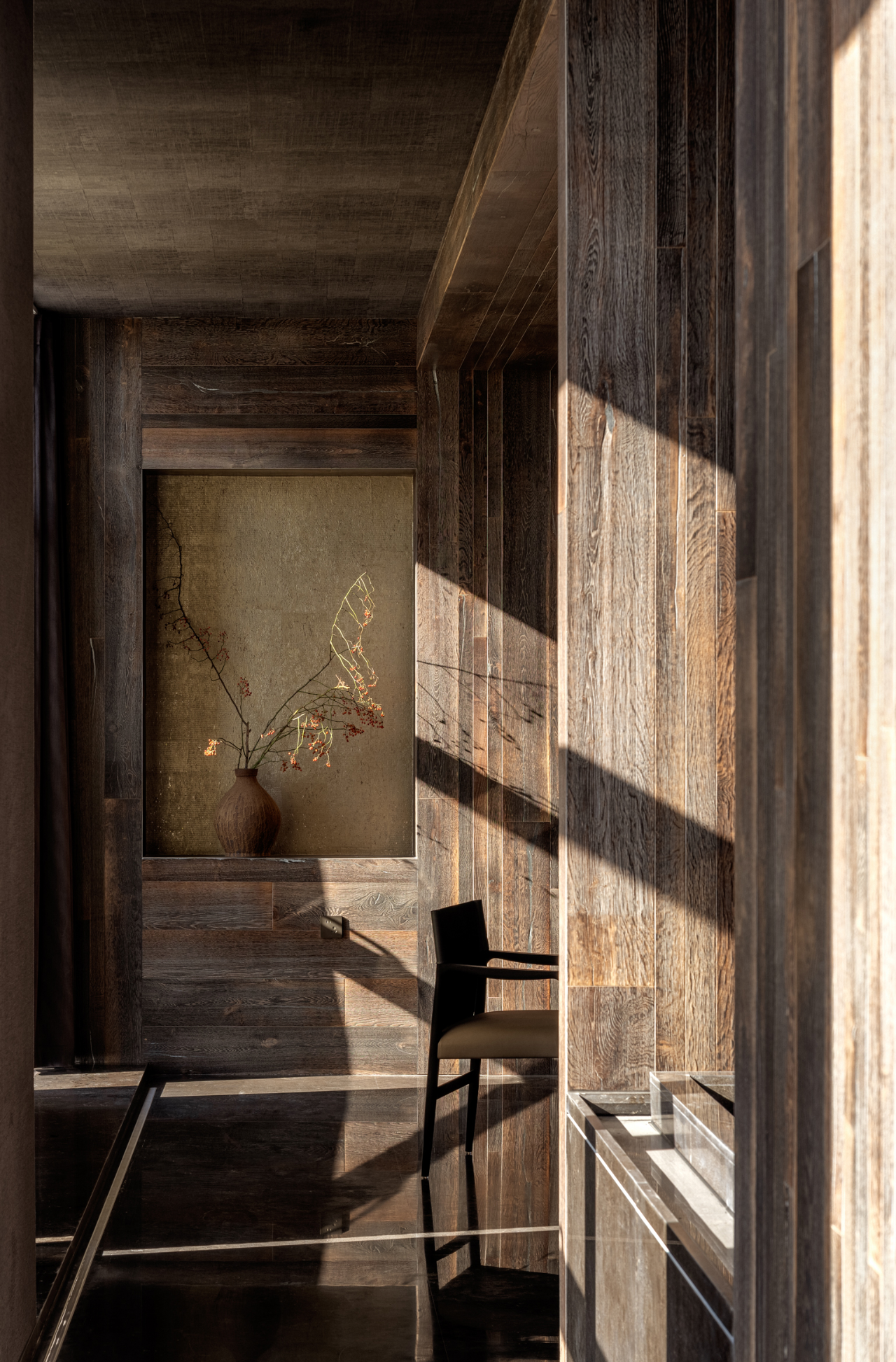AAd Architecture丨光影之屋,Shade House 首
2020-11-16 13:42


AAd Architecture
我们是一群年轻敬业、结构合理的建筑师,我们自称AAd (Double A Design)。我们将建筑定义为艺术与建筑技术相结合的工艺。将难以捉摸的美丽与建筑的严谨结合起来的能力,是我们学科的本质。
We are young committed and well-structured group of architects which call ourselves AAd (Double A Design). We define architecture as a craft where art and building technology combine. The ability to weld elusive beauty with the rigours of construction, is the essence of our discipline.






曼谷著名建筑公司Ayutt和同事设计(AAd)提出了一个替代设计方案来缓解这个城市住宅问题问题制定一个影子,自给自足居所,植入一个自然生态系统,计划成为城市生态学的一部分和下一代的住房解决方案。主要地,AAd通过弱化房子的优越地位来解决问题,虽然增加了自然环境作为项目主要主角的重要性。
A Bangkok-based well known architectural firm, Ayutt and Associates design (AAd) proposes an alternative design solution to mitigate this urban-dwelling problematic issue by crafting a Shade House, a self-sustainable residence, implanted with an individual natural ecosystem that planned to become a part of a larger urban ecology and a solution for next generation of housing. Principally, AAd targets the issue by lessening the superior role of the house, though increasing the importance of natural surrounding as the main protagonist of this project.






一开始,由一对热爱自然的夫妇所拥有的“树荫屋”被设计成一个两层的私人住宅。这将导致它的功能几乎遍布整个站点。然而,为了创造尽可能少的占地面积,住宅因此被改造成一个三层的建筑,停车场分别放置在前面。
In the beginning, the Shade House, owned by a nature-loving couple, was planned to be a two-story private residence. This would cause its functions to spread out almost all over the entire site. However, with a plan to create the least footprint as possible, the house is thus converted to be a three-story with the parking lots placed separately in the front.






建筑师最初的计划是在二楼提升并放置一个游泳池,以及家庭生活空间,在一层留下最开放的区域,用于景观美化和维护业主的隐私。
The architects’ initial plan was to lift and place a swimming pool on the second floor, along with the family living space, to leave the most open area on the ground floor for landscaping and maintaining the house owners’ privacy.












这创造了一种新的感官体验,偎依在树叶云中的无缝泳池中,创造了与远处天空的视觉连接。人们可以在泳池里游泳时触摸并享受绿色植物和蓝天。
This creates a new sensory experience of nestling the seamless infinity pool among the clouds of tree leaves, creating a visual connection to the sky beyond. One can touch and enjoy being among the greenery and a blue sky while dipping in the pool.








AAd设计团队进一步提出了一种不同类型的房间布局,每层楼都将在自身内部完全发挥功能。每个生活单元都配备了套房所需的所有功能,如浴室、厨房和食品室、花园和露台。
AAd design team furthermore proposed a different type of room arrangement that each floor will be functioned completely within itself. Each living unit is equipped with all the functions needed for a suite such as a bathroom, kitchen and pantry, garden, and terrace.








一楼被指定为“花园别墅”客房单元。游客可以选择通过主门厅进入这个客房套房,或者直接从毗邻瀑布的侧门进入。其余的生活空间需要更多的隐私和安全,只保留给房子的主人,被放置在较高的楼层。
The first-floor level is designated to be a “garden villa” guest unit. Visitors can choose to access this guest suite by passing through the main foyer or entering the unit immediately through a side door, located adjacent to the waterfall. The rest of the living spaces which need more privacy and security, reserved only to the house’s owners, are placed on the higher floors.








二层的“泳池别墅”套房被设计成嵌入在树木之中。它从地板到天花板的窗户集中在一个途径上——雕塑般的鸡蛋花和游泳池。三楼的单元在树冠之上,可以看到素万那普机场附近的原始景观。
The “pool villa” suite on the second floor is designed to be embedded among the trees. Its floor-to-ceiling windows are focusing on one approach—on a sculptural Plumeria and the swimming pool. The third-floor unit that rises above the tree canopy has a view towards a pristine landscape nearby the Suvarnabhumi airport.












通过把所有的起居空间都放在上层,所有的房间都像一个树屋。树叶和灌木不仅为居民提供了盛开的清新,也作为一个自然的缓冲区,保护房子免受外人的眼睛。
By putting all the living spaces on the upper floors, all the rooms are acting like a treehouse. Tree leaves and bushes not only provide blooming refreshment for the residents, but also serve as a natural buffer, protecting the house from the outsiders’ eyes.










客厅的外立面仍然保持了AAd立面设计的特征:使用空气间隙和穿孔铝板来缓解房屋的加热,同时允许阳光和空气流通。在夏季测量温度时,这些面板有助于将室外的39摄氏度降至室内的26摄氏度。
The facades of the living room are still maintaining the signature of AAd’s façade design: using the air gap and perforated aluminum panels to relieve the house from being heated as well as allowing sunlight and air ventilation to pass through. When measuring the temperature during summer season, these panels help cooling down the 39 degrees Celsius outside to be at 26 degrees inside.

























































