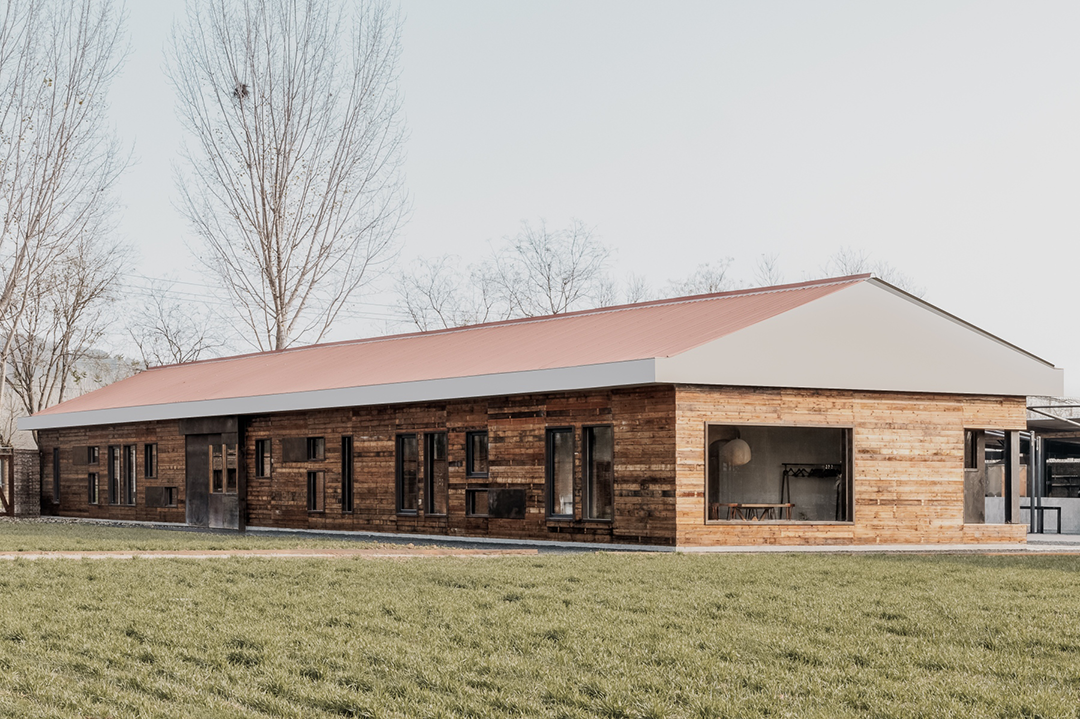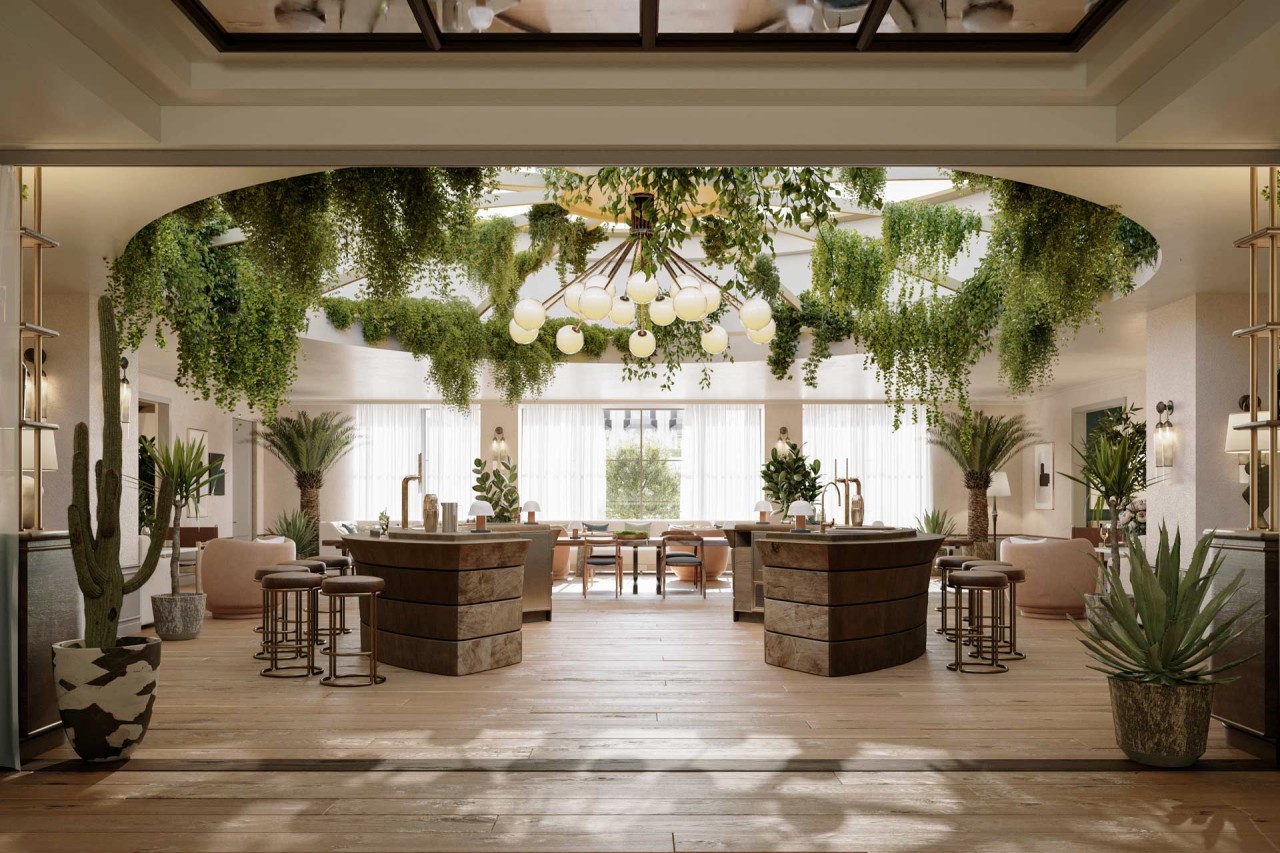于强室内设计师事务所丨光与水的动态共鸣,鹏瑞皓月湾 首
2020-11-15 18:13
于强室内设计师事务所于1999年创办,定位为“室内设计师事务所”,成为优秀室内设计师共同工作的设计平台,通过信息互动带动设计观念的不断进步,使团队保持先进的、国际化的视野与设计活力,并通过团队协作的力量为客户提供完善的服务。
Yu Qiang interior design firm was founded in 1999, as interior designer firm, a good interior designer work design platform, through information interaction leading design concept of constant progress, to keep the team advanced, international perspective and design activity, and through the power of the team cooperation to provide customers with perfect service.
七年时光里,YuQiang - Partners携手鹏瑞,为其打造了鹏瑞总部办公、深湾会和深圳湾一号员工食堂。如今,我们继续坚持品质设计的理念,从鹏城到凤城,去探索人与空间的连接,找寻这座城市的渴求,执笔「1」号信念作品——顺德皓玥湾。
For seven years, YuQiang - Partners worked with Pengrui to build the companys headquarters office, Shenzhen Bay Society and Shenzhen Bay One staff canteen. Now, we continue to adhere to the concept of quality design, from Pengcheng to Fengcheng, to explore the connection between people and space, to find the citys desire, wrote the 1 faith work -- Hao Yue Bay, Shunde.
每一座豪宅,都是一座孤品。秉承深圳湾「1号」信念与信仰,项目择址美丽的南国之城——顺德,集城市最极致的土地资源和最高层次规划格局,注入鹏瑞顶豪基因,与全球设计精锐再塑「1号作品」——鹏瑞·皓玥湾,为顺德注入标杆式高端人居生活范本。
Each mansion, is a lonely. Adhering to the belief and belief of No.1 of Shenzhen Bay, the project was selected to be located in shunde, a beautiful southern city, integrating the most extreme land resources and the highest level planning pattern of the city, injecting the gene of Pengrui Dinghao and reshaping the No.1 Work -- Pengrui · Hao Yue Bay with global elite design, to inject a benchmark model of high-end residential life into Shunde.
矩形立面素净而典雅,每一块石材有序地拼接,在同色调的单一材料的使用中创造出建筑的阴影和纹理。它不仅是一座建筑的立面,而是一个巨大的建筑雕塑。
The rectangular facade is plain and elegant, with each stone arranged in an orderly manner, creating shadows and textures in the use of a single material of the same hue. It is not just a facade of a building, but a huge architectural sculpture.
光影以极强的序列感,奏响起空间的前奏。自高处而下的光线使得墙面上的艺术品像漂浮于空中。自然光线透过天窗和结构梁,空间中的墙和地板仿佛瞬间消融,为展示区留下了完美而纯净的背景。
Light and shadow play the prelude of space with strong sense of sequence. The light coming down from above makes the artwork on the walls float in the air. Natural light flows through skylights and structural beams, instantly dissolving the walls and floors in the space, creating a perfect and pure backdrop for the exhibition area.
我们延续建筑“雕琢而现”的手法,利用大块面强调出重点空间,将室外纯净的形体关系延续至室内,流转的动线让场所更加丰富。现代的建筑语汇构建了空间通透、自然的格调。
We continue the technique of sculpting and showing of the building, use the large surface to highlight the key space, and extend the relationship of the pure form outside to the interior. The moving lines make the place more rich. Modern architectural vocabulary creates a transparent and natural style of space.
建筑的体量与空间的轻盈相结合,这里抹去了都市尖锐的棱角,一切都回归于平静、舒缓的状态。像是一个被包裹在盒子里的艺术品,等待着人们去探索和观赏这里的未知,感受人与空间的情感连接。
The volume of the building is combined with the lightness of the space, which erases the sharp edges and corners of the city and returns everything to a calm and soothing state. It is like an artwork wrapped in a box, waiting for people to explore and appreciate the unknown here and feel the emotional connection between people and space.
建筑在二层插入一个水体,打造“星空艺术馆”概念,观者在此抬头可见满目夜空,饱览令人惊叹的无边江景,成为空间的最大亮点。
A water body is inserted into the second floor of the building to create the concept of Starry night Art Gallery, where viewers can look up at the night sky and enjoy the amazing boundless river view, becoming the biggest highlight of the space.
陈设产品中大量的铁艺、金属、玻璃,与温润的木色相得益彰,营造整个空间的拙朴之美。
The large amount of ironwork, metal and glass in the display products bring out the best in each other with the warm and moist wood color, creating the beauty of the humble simplicity of the whole space.
灯光是空间的灵魂,它是静谧、温暖、舒适、不过分耀眼的。空间延续简洁的设计语言,吧台由黑色框体一体建构,冷静而克制。
Light is the soul of space, it is quiet, warm, comfortable, not too dazzling. The space continues the concise design language, the bar is constructed by the black frame body, calm and restrained.
好的环境在无形中勾勒人们的情绪,塑造人们的心境。谦逊的色彩、自然的天光让这里看似静止,又充满趣味的变化。
Good environment in the invisible outline of peoples emotions, shaping peoples state of mind. Modest colors and natural sky light make it seem static and full of interesting changes.
该空间以“城市的旋律”为主题,设计在原有平面上重新布局,使各区间规整,二层囊括洽谈区、VIP室、水吧区、签约室、冥想区、观景区和儿童活动区,为来访者提供一个抛开浮躁、摆脱束缚、放下包袱的交流空间。
Themed with urban melody, the space is rearranged on the original plane to make all the sections in order. On the second floor, there are negotiation area, VIP room, water bar area, contract signing room, meditation area, scenic spot and childrens activity area, providing visitors with a communication space to put aside fickness, get rid of constraints and lay down the burden.
中心区引入天光,巨型艺术装置成为空间的焦点。木条状屏风保持原始的肌理纹路,不仅巧妙划分各洽谈区,同时保持空间的通透性。为营造更为高端舒适的洽谈体验,所有来访者均需预约。洽谈区以不同的组团形式呈现,既适合轻松开放的交流,也考虑到私密性的保障。
Skylight was introduced into the central area, and the huge art installation became the focal point of the space. The wooden bar shape screen maintains the original texture grain, not only ingeniously divides each negotiation area, at the same time maintains the spatial permeability. In order to create a more high-end and comfortable negotiation experience, all visitors need to make a reservation. The negotiation area is presented in different groups, which is not only suitable for relaxed and open communication, but also considering the guarantee of privacy.
签约区以暖灰色肌理漆为底色,营造如归家般的氛围,彰显法式、东方、优雅的格调,180度采光玻璃将参观者引导到更广阔的景观中去。
With warm grey texture paint as the background, the signing area creates a homecoming atmosphere, highlighting the French, Oriental and elegant style. The 180-degree lighting glass will guide visitors to the broader landscape.
该展示空间中建筑、景观与室内相互渗透,是一场关于美的精神空间的营造运动,而非各种艺术品的堆叠来聚焦空间意向。
Architecture, landscape and interior permeate each other in the exhibition space, which is a movement to create a spiritual space of beauty, rather than a stack of various artworks to focus on the spatial intention.
在这个通透的场地中游走,会让人感受到不同季节不同时段呈现的微妙差异和视觉感受。
Walking in this transparent site, people will feel the subtle differences and visual feelings presented in different seasons and different periods.
建筑的光与影、空间与结构在此消融,最终达到艺术与空间的共鸣。
The light and shadow, space and structure of the building melt here, finally reaching the resonance of art and space.
采集分享
 举报
举报
别默默的看了,快登录帮我评论一下吧!:)
注册
登录
更多评论
相关文章
-

描边风设计中,最容易犯的8种问题分析
2018年走过了四分之一,LOGO设计趋势也清晰了LOGO设计
-

描边风设计中,最容易犯的8种问题分析
2018年走过了四分之一,LOGO设计趋势也清晰了LOGO设计
-

描边风设计中,最容易犯的8种问题分析
2018年走过了四分之一,LOGO设计趋势也清晰了LOGO设计



































































































