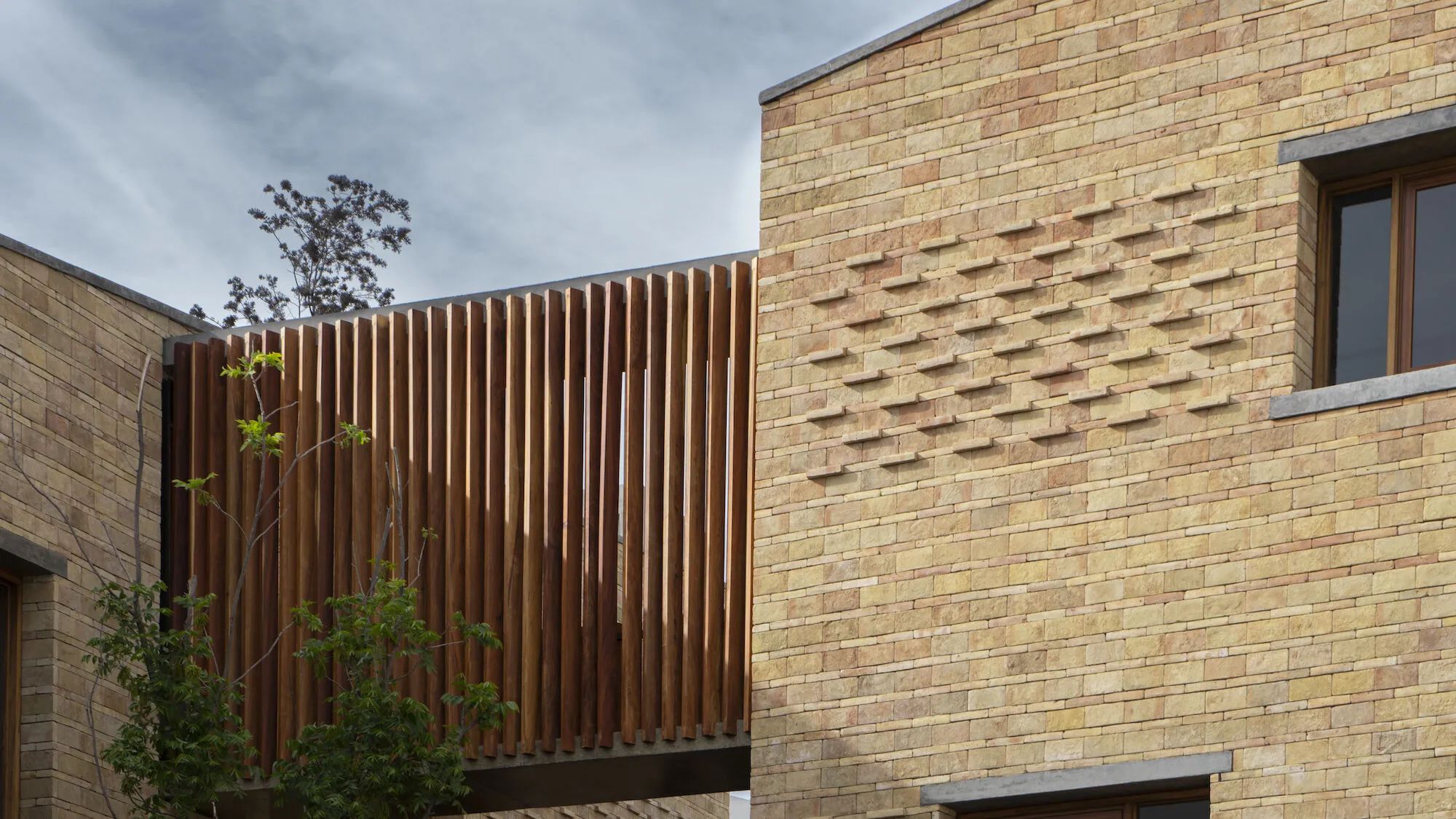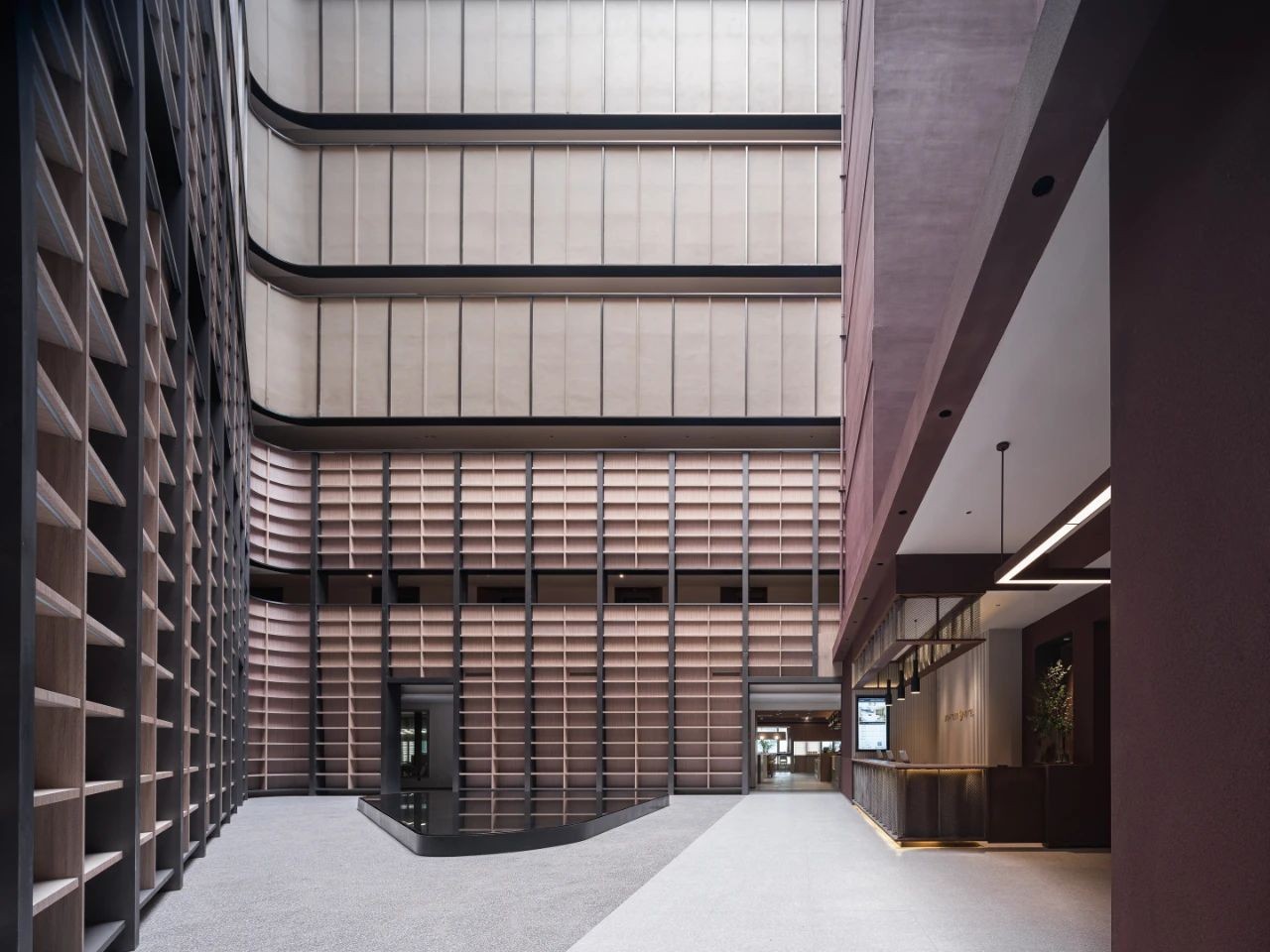至臻空间承载幸福时光 首
2020-11-12 22:13


白色是空间里,最纯洁、和平的色彩,饱含了对美好的向往。它是存在于现实之上的梦幻,做设计研究者,美是本能的,以白底幻化构建只属于你的罗曼蒂克意趣空间。
White is the most pure and peaceful color in the space, full of yearning for beauty. It is a dream that exists on the reality. It is instinctive to be a design researcher. You can build your romantic interest space with white background illusion.
Victorian cottage


该项目是对悉尼达令角现有维多利亚式小屋的改造,设计师的目标是在有限的占地范围内向传统豪宅致敬。
The project is a renovation of the existing Victorian cottage in Cape darling, Sydney. The designers goal is to pay homage to traditional luxury houses within a limited footprint.




在建筑的传统墙内,团队为一个高贵的家庭住宅设计一个现代的平面图,包括重新规划地板,重新布置楼梯、四个卧室和一个花园露台。
Within the traditional walls of the building, the team designed a modern floor plan for a noble family house, including the re planning of the floor, the rearrangement of the stairs, four bedrooms and a garden terrace.






一家五口有三个孩子,每一位家长都有自己的特殊需求,包括隐私、成人空间和充足的便利设施,包括带书桌、衣柜和游戏区的独立房间。较低楼层的房间和有限的花园需要提供必要的减压空间,供孩子们在用餐、玩耍时使用,也需要家庭在不同的时间尺度上进行操作;既有嘈杂的公共空间,也有私密的私人空间。
With three children in a family of five, each parent has its own special needs, including privacy, adult space and ample amenities, including a separate room with desk, wardrobe and game area. Rooms on lower floors and limited gardens need to provide the necessary decompression space for children to use when eating and playing, and also need families to operate on different time scales; there are both noisy public space and private space.








设计自始至终的追求是创造出有节制的复杂性,一个房间和一个家的故事,每个居民都可以在其中找到自己的用途、最喜欢的角落或公共场所。这是一个故事,它是一个有效的怀旧,允许个人和亲密的经验,创造一个高价值的,满足客户需要的故事。
The pursuit of design throughout is to create a restrained complexity, the story of a room and a home, in which each resident can find his or her own use, favorite corner or public place. Its a story, its an effective nostalgia that allows individuals and intimate experiences to create a high value story that meets the needs of customers.






在厨房,两个锅栏杆固体黄铜呈现古铜色随着时间的推移,反映了真实的材料在家里的选择。
厨房和餐具室传统铺砌石灰石地板、中央楼梯井和采光井以及大房间的壁炉,以及贯穿始终的传统墙板的当代诠释。楼上,家庭浴室被设计成一个传统的冬季花园。
In the kitchen, two pots of solid brass balustrade appear bronze over time, reflecting the choice of real materials at home.The kitchen and pantry are traditionally paved with limestone floors, central stairwells and light wells, as well as fireplaces in large rooms, as well as contemporary interpretations of traditional wallboards throughout. Upstairs, the family bathroom is designed as a traditional winter garden.




达令角是一个遗产保护区,受到当地社区的强烈保护。在设计和重建过程中的作用是让这座房子在严格管理的公共领域内拥有自己的故事和规模。
Cape darling is a heritage site strongly protected by the local community. The role in the design and reconstruction process is to give the house its own story and scale in a strictly managed public domain.






为了恢复建筑的精神,而不是简单地重现它的历史,设计师试图拆除住宅的组成部分,然后缩小规模,以适应现场的具体情况。这包括重新规划地板,重新安置楼梯、房间和便利设施以及外部工程。在没有“开放式计划”的情况下,提供丰富的个性化住宅。
In order to restore the spirit of the building, rather than simply reproduce its history, the designer tried to demolish the components of the house and then downsize it to suit the specific conditions of the site. This includes reprogramming flooring, relocating stairs, rooms and amenities, and external works. In the absence of open plan, provide rich personalized housing.








在这里,发现一种与周围环境相协调的建筑形式的创新。这个家在其有限的维度内有创造价值,并没明显限制的情况下讲述每个内部故事。小区景观被镶板和遮掩的门窗、外部景观和花园壁灯照明精心装裱。这个美丽的项目,在探索中寻找当代和宏伟的历史。在当代经典中,这是一个微妙的,略女性化的研究。
Here, we find an innovation of architectural form which is in harmony with the surrounding environment. This family has creative value in its limited dimensions, and tells every internal story without obvious restrictions. The landscape of the community is elaborately framed by panels and covered doors and windows, external landscape and garden wall lamp lighting.This project is beautiful in its exploration of contemporary and grand history and compactness. This is a subtle, slightly feminine study in Contemporary Classics.
Classic fusion of modern space


充满质感的美好空间,能唤醒人们对幸福的憧憬。比如,这个客厅空间里,柔软的黑色波点白地毯,上方是茶色的方形茶几,而桌上淡黄色的鲜花、几本书籍,加上原木框架的米色靠椅,展现了生活的安逸与悠闲。
The beautiful space full of texture can arouse peoples longing for happiness. For example, in this living room space, the soft black dotted white carpet, above which is a square tea table, while on the table are pale yellow flowers, several books, and beige armchairs with log frames, which show the ease and leisure of life.




设计师将传统风格融合古老的英国传统,设计出令人惊叹的空间搭配。如果用一种酒来形容这种设计风格,有点像杜松子酒。它吸引着年轻的专业人士与现代风味,但在核心,它是一个真正的传统经典。
The designer combines the traditional style with the ancient British tradition to design the amazing space collocation. If you use a wine to describe this design style, it is a bit like gin. It attracts young professionals with a modern flavor, but at the core, its a true classic of tradition.








每个早起的时光,享受早餐或准备出门的时刻,都应该是值得祝福和幸福的。厨房一角鲜花的点缀,让新的一天心情更美丽,而出门前带收纳鞋架,兼顾换鞋的椅凳,给繁忙的早上和疲惫的一天,提供了歇脚点。
Every time of getting up early, enjoying breakfast or getting ready to go out should be blessed and happy. The decoration of flowers in the corner of the kitchen makes the mood of the new day more beautiful. The chair and stool with shoe rack and shoes changing before going out provides a rest point for busy morning and tired day.








设计过程,首先要为空间规划创建探索性的布局,构成客户端如何交互和导航空间的基础。设计制作了一个传奇的概念展示,展示灵感图像、情绪板和渲染的立面图,把这个和实物材料一起呈现给客户。
In the design process, we should create exploratory layout for spatial planning, which is the basis of how the client interacts and navigates the space. A legendary concept exhibition is designed to show inspiration images, emotional boards and rendered elevation drawings, which are presented to customers together with physical materials.








简约的白色窗帘,搭配淡雅的房间壁纸,墙面悬挂和床品、床尾凳相似的挂画,地毯采用天然亚麻材质。整个设计,让人一眼看着就非常舒适。儿童房,房屋形状的结构,低矮的床设计,符合孩子的身高特点,铺设的毛绒地毯,让喜欢赤脚走路的孩子也不会着凉。
Simple white curtain, with elegant room wallpaper, wall hanging and bed products, bed stool similar hanging picture, carpet using natural linen material. The whole design is very comfortable at a glance. Childrens room, the structure of the house shape, low bed design, in line with the height characteristics of children, laid plush carpet, so that children who like to walk barefoot will not catch cold.










孩子的房间融入功能性的家具、书架和桌椅,更充满了趣味性与想象力。壁纸选用了动物和树的,色彩温馨和整个空间色调和谐,而床品也选择肉粉色的接近色,在白色主调中跳跃出来。
The childrens room is filled with functional furniture, bookshelves, tables and chairs, which is more interesting and imaginative. The wallpaper is made of animals and trees. The color is warm and harmonious with the color of the whole space. The bedding is also close to the color of meat pink, jumping out of the main tone of white.






而另一个房间,亚麻材质的床头软包和原木床,床头柜的木头色彩和材质与床接近,地板则选用更深的色彩。靠墙放置的床,腾出更大的活动空间,床尾的原木桌和地板色彩一致,满足了收纳。
In another room, there are soft bags and wooden beds made of flax. The wood color and material of the bedside table are similar to those of the bed, and the floor is in a deeper color. The bed is placed against the wall to make room for more activities. The color of the log table at the end of the bed is consistent with the floor to meet the requirements of storage.










白色小婴儿床,上方是baby感兴趣的彩色旗帜,一个两亮黄色的字母挂起引人注目。而旁边的编制框,用来收纳孩子玩具,既成为家里温馨的一角,又让收纳变得轻松起来。
Small white crib, above is the color flag of babys interest, a two bright yellow letters hanging eye-catching. The side of the knitting box, used to store childrens toys, not only become a warm corner of the home, but also make the storage easier.




一切与美和生活的发生与开始,都是那么的顺其自然...空间里的一饰一物都没有过分的奢华与
浮夸,通过材质、色彩和造型,让空间更赋高级感。
Everything and beauty and the occurrence and beginning of life are so natural... There is no excessive luxury and exaggeration in the space. Through the material, color and modeling, the space is endowed with a higher sense.































