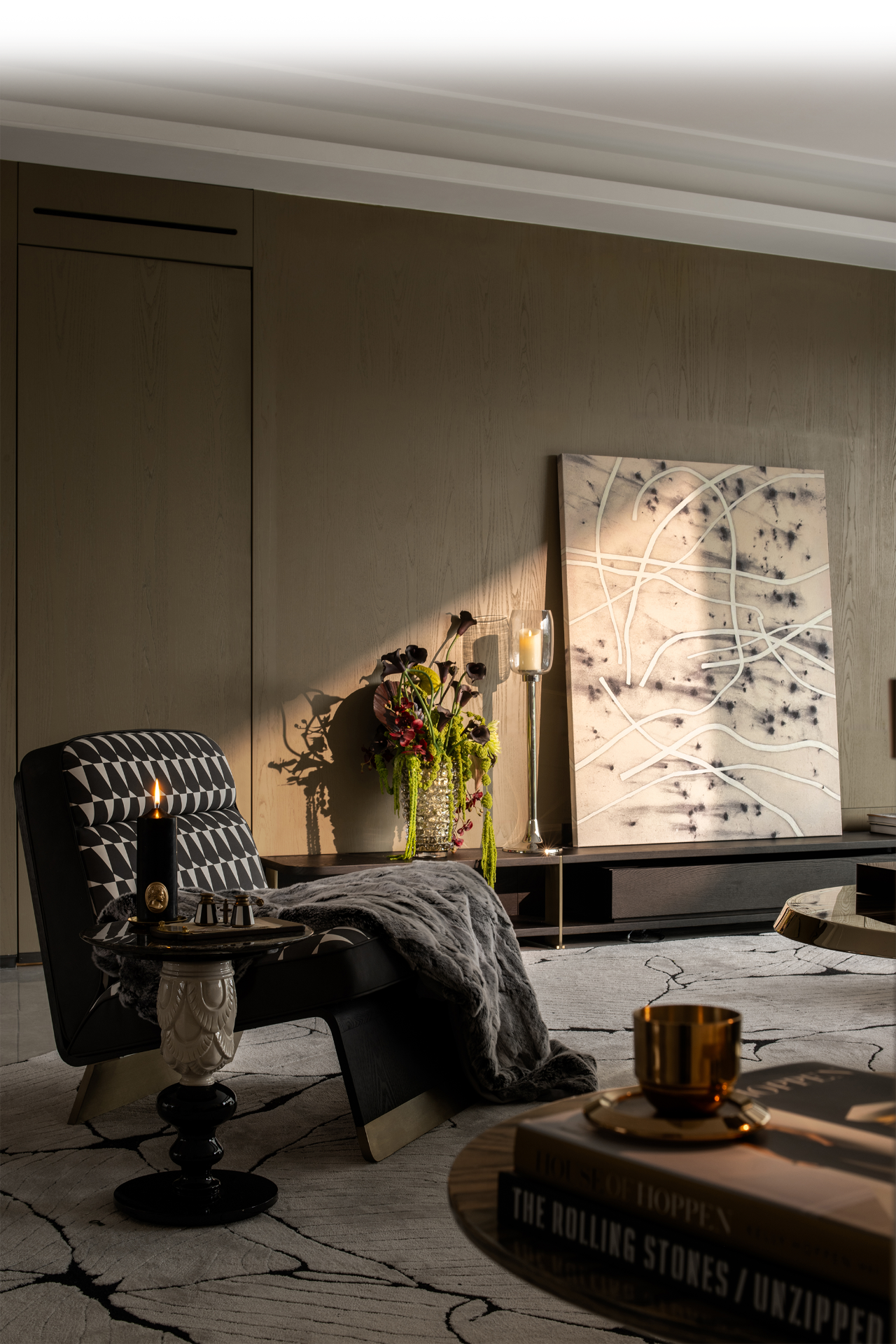近境制作唐忠汉新作丨绵延叠翠 首
2020-11-12 09:15


http://www.da-interior.com/
唐忠汉 被称为“台式风格”设计的代表人物,台湾新生代设计界的领军人物。16年来致力于追求回归空间本质的优质室内设计,创作来自“人”,从室内建筑理念出发,主题概念与空间陈述为辅佐,讲求非表面铺陈,而是内在美学展演,是突显一种生活态度。
Tang zhonghan is known as the representative of the desktop style design, Taiwans new generation of design industry leaders. Over the past 16 years, we have been committed to the pursuit of high-quality interior design that returns to the essence of space. The creation comes from people. Starting from the concept of interior architecture, the theme concept and the space statement are auxiliary.


近境制作的创作初衷与金茂对于项目的期待达至共识:通过峡谷的概念,与景观相结合,邻里中心相互对望,塑造一座媲美艺术品牌的生活馆级营销中心。
The original intention of the near production and Jinmaos expectation for the project reached a consensus: through the concept of canyon, combined with the landscape, the neighborhood center looks at each other, creating a life museum level marketing center comparable to the art brand.


建筑存在于自然与人之间,成为连接彼此的介质。武汉国际社区项目不单满足了生活方式与客群需求,近境制作与金茂以对生活的无限想象为起始,探讨生活真正的需求,希望淬炼出最精简的空间本质,一处一景,让生活的空间充满更多的可能性。
Architecture exists between nature and man and becomes the medium connecting each other. Wuhan International Community project not only meets the needs of lifestyle and customers, but also starts from the infinite imagination of life to explore the real needs of life, in the hope of refining the most concise nature of space, one place and one scene, so as to make the living space full of more possibilities.




把传统意义上的楼梯变成邻里中心的空间互相沟通对视的纽带,使之相互交流,融合。
The stair on the traditional sense turns the space of neighborhood center into the link of mutual communication and eye to eye, making it mutual communication and fusion.






设计师在中空区域运用仿生学设计的抽象提纯,抽离峡谷中的溪流和脉络,让光影交错的丰富变化将建筑形态内置到邻里中心。
In the hollow area, the designer USES the abstraction of bionic design to extract the streams and veins in the canyon, so that the rich changes of light and shadow interweave and the architectural form is built into the neighborhood center.










空间借由形体、线条、色彩的形式组合或结构来表现,添一分则累赘,少一分则寡淡,恰到好处地表现出空间的视觉张力。
The form combination that the space borrows by form, line, colour or structure will show, add one cent is cumbersome, little one cent is faint, show the visual tension of the space properly.




在初期与建筑设计单位沟通时提出峡谷溪流的构想,主设计师唐忠汉利用原建筑的高差关系,通过折面线条的穿插,作为淬炼城市历史的表现方式,与自然结合,呼应本真与自我。
In the initial communication with the architectural design unit, he proposed the idea of canyon and stream. The main designer, Tang Zhonghan, took advantage of the height difference relationship of the original building and intercut the lines of the folded surface as the expression way to perfect the citys history, which combined with nature and echoed the truth and self.




室内设计贯穿了折面与弧线的型态,以体块分明的形式处理,结合局部开槽、叠加、牵引的设计手法,让建筑体态在空间中自然伸展。
The interior design runs through the shape of folding surface and curve, and is processed in the form of distinct block, combined with the design techniques of local slotting, superposition and traction, so that the architectural posture can extend naturally in the space.






在整体的空间基调上,被光照折射的建筑块体跟随着折面的线条进行延展,同时营造出具有现代极简和未来消隐的不同感受,极具“城市山谷“的气场,幽静深远。
In the overall spatial tone, the building blocks refracted by the light extend along with the folded lines, creating different feelings of modern minimality and future extinction. It has the aura of city valley, which is quiet and profound.






峡谷间就型而成溪流以及翻流冲突的烟霞风云仿佛要挣脱峡谷型体界定的桎梏,呈现出冷静、舒适的空间感受,视觉效果上大方,相互结合,营造出属于建筑的生命力与深度。
The clouds and clouds between the valleys, which are formed into streams and turned over, seem to break away from the shackles of the definition of the valleys and present a cool and comfortable space feeling. The visual effect is generous and combined with each other to create vitality and depth belonging to the architecture.






原建筑定义的是小区后期的邻里中心,地块内部业态丰富,涵盖高层、洋房、商业等不同产品形态,是一个满足全生命周期需求的未来国际社区。生活艺术馆后期需满足业主的各类配套使用功能。
The original building is defined as the neighborhood center in the later period of the community. The site is rich in internal formats, including high-rise buildings, foreign-style houses, commercial buildings and other different product forms. It is a future international community that meets the needs of the full life cycle. In the later stage, the life art museum needs to meet all kinds of supporting functions of the owners.








运用西方极简绘画手法将“山”的语言改编,转化为接待台的轮廓,当几何形态满载于多维空间时,便丰富了建筑的内在层次,实现了室内节奏、韵律、情感的统一。
The western minimalist painting technique is used to adapt the language of mountain and transform it into the outline of reception desk. When the geometric form is fully loaded with multi-dimensional space, it enriches the internal level of the building and realizes the unity of indoor rhythm, rhythm and emotion.








大自然赋予万物的形体、累积而来的生活方式,皆在不同程度上丰富了建筑的内涵,挣脱了人与自然之间的界定,传递出更多关于未来的想象。
The form endowed by nature and the accumulated way of life enrich the connotation of architecture to different degrees, break away from the definition between man and nature, and convey more imagination about the future.











































