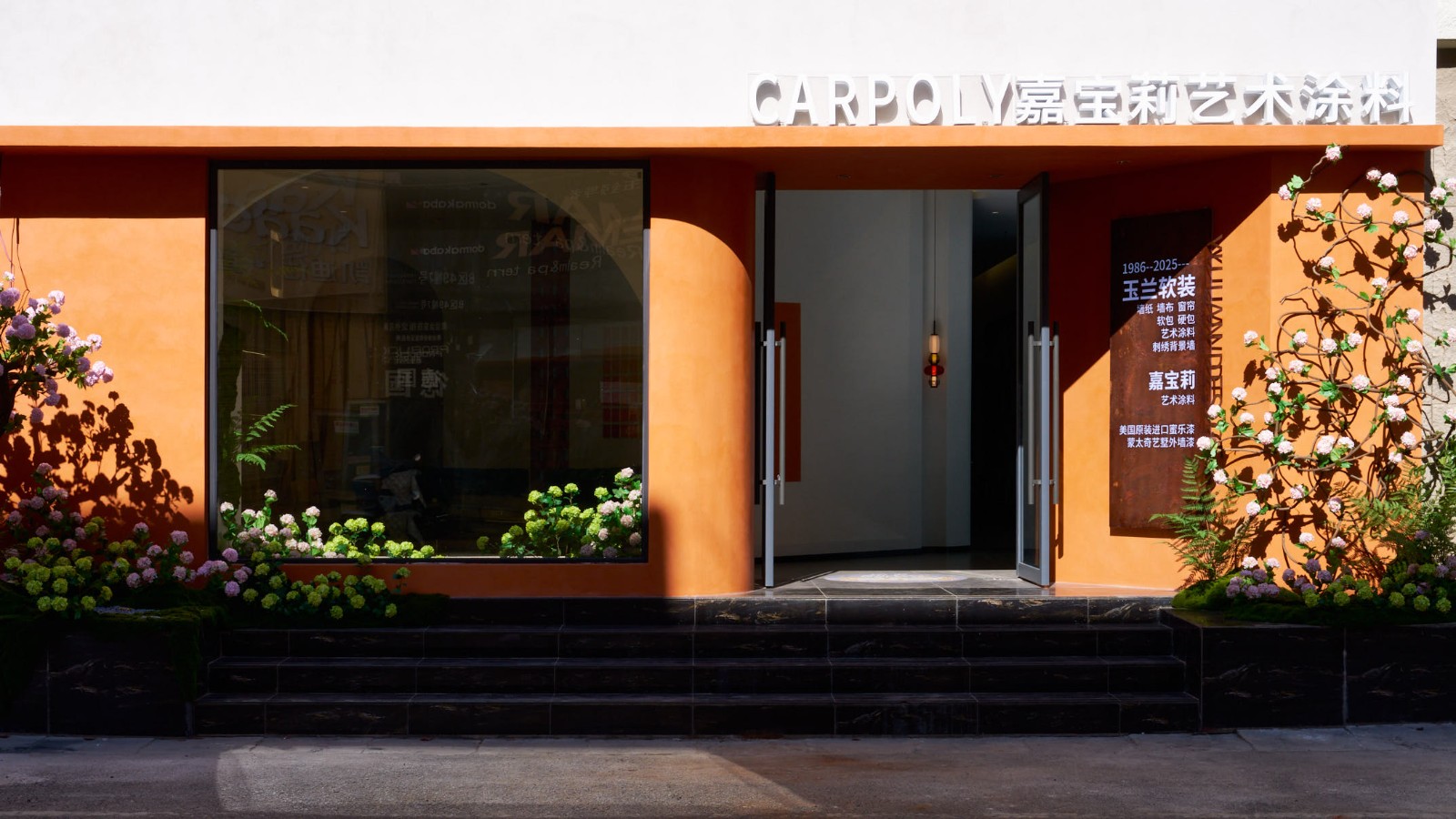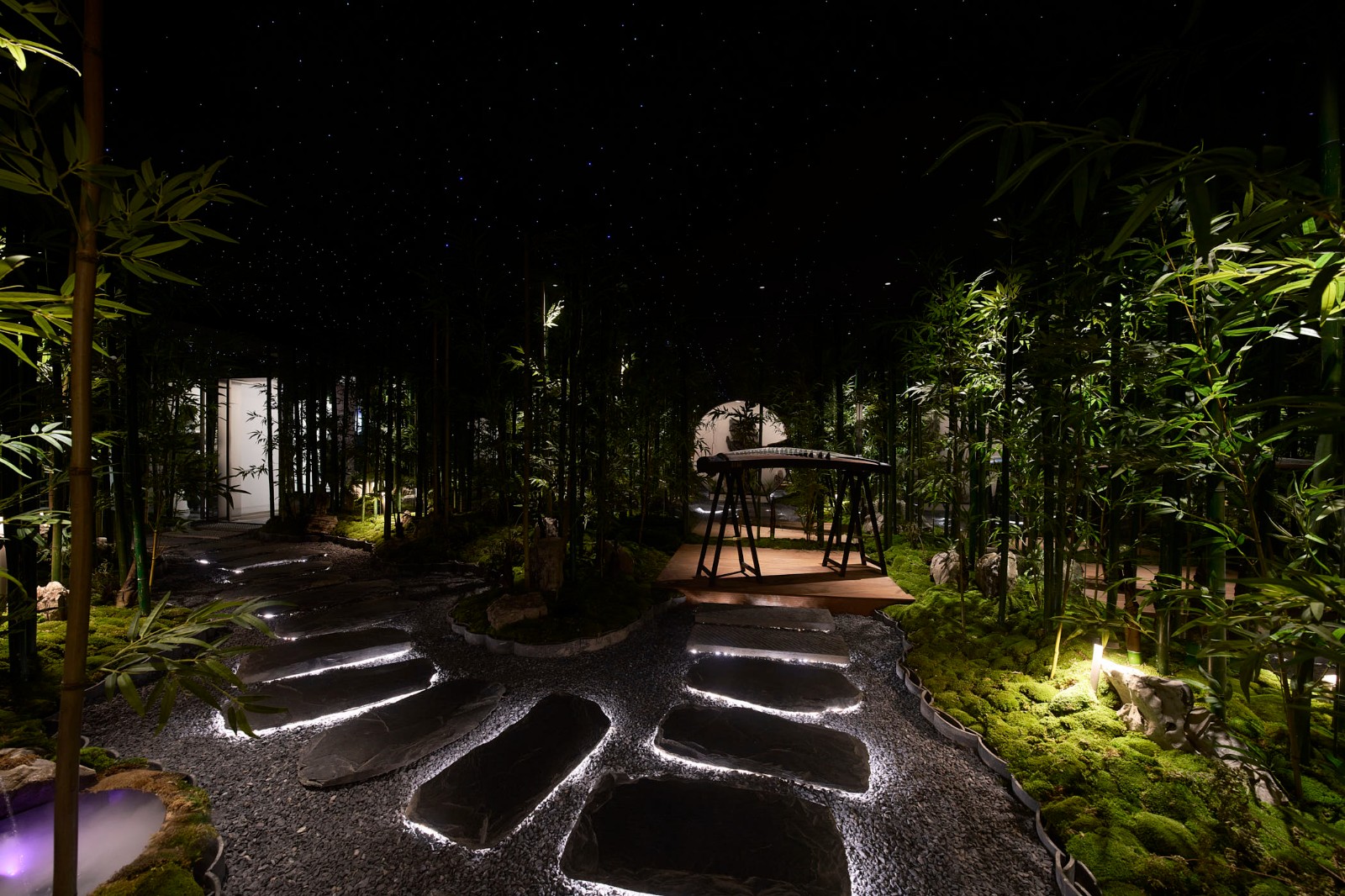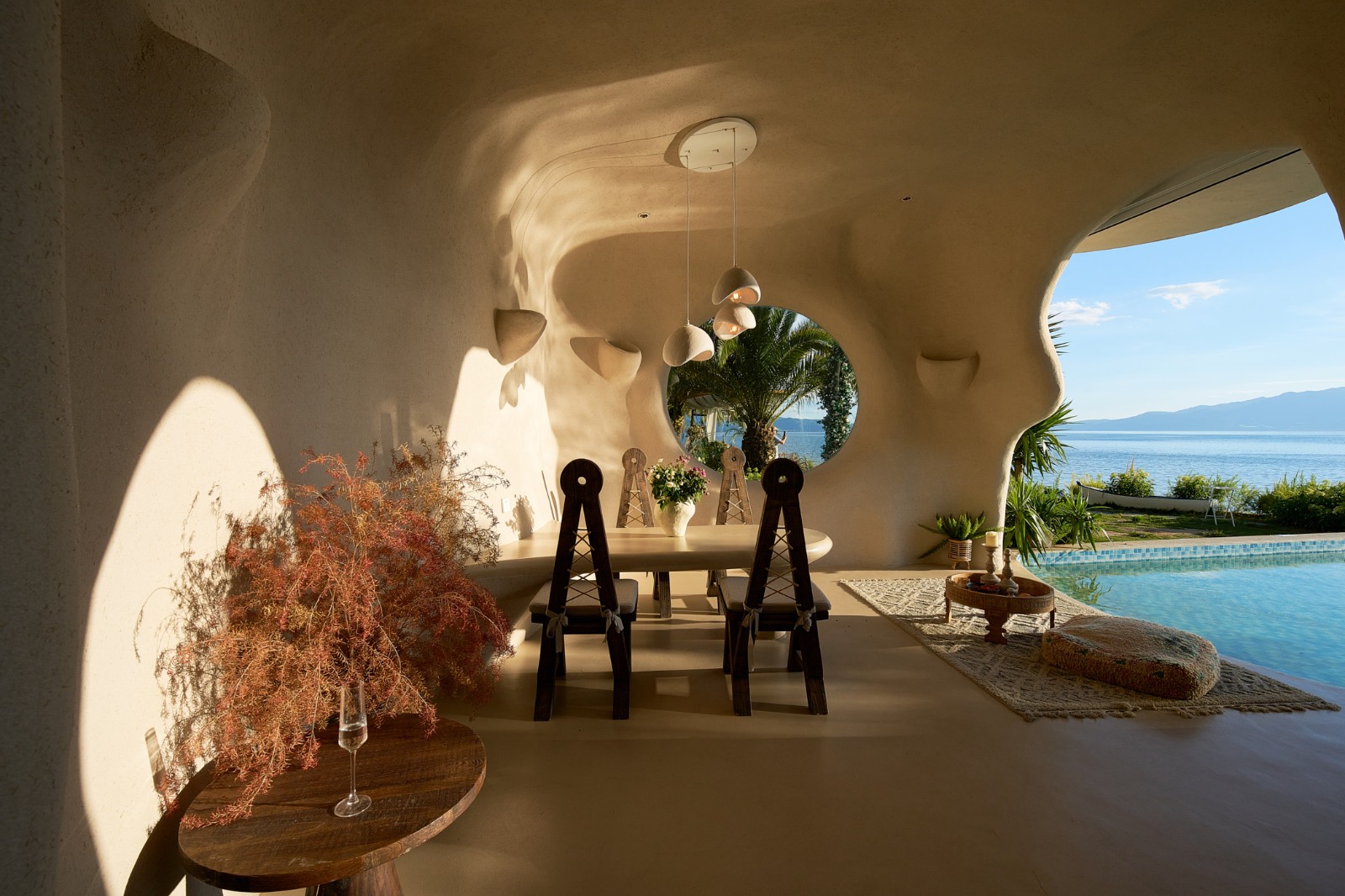希望的田野 · 寰盟东南亚设计中心办公空间丨长空创作
2020-11-10 15:44
对于办公项目来说,我们更希望这个项目是一个充满诗意的项目。 For office projects, we hope that this project is a poetic project. 这是一个设计中心的办公空间,项目位于商场内部,由于在商场内部的原因,采光和通风受到了很大的局限,基本只有一面有采光和通风的条件。 This is the office space of a design center. The project is located inside the shopping mall. Due to the reasons inside the shopping mall, the lighting and ventilation are greatly restricted. Basically, only one side has lighting and ventilation conditions. 所以,我们摒弃了传统的办公设计手法,在布局上以内建筑,半开敞的形式,形成自然村落的感觉,意指“设计部落”。 Therefore, we abandon the traditional office design techniques, and in the layout of the interior building, semi-open form, forming the feeling of a natural village, which means "design tribe".




建筑关系错落有致,不拘一格。 The architectural relationship is patchy and eclectic. 设计往往带着很多美好的向往和祝福,西大门入口是唯一的进风口,我们在这里设计了前台和背景形象墙。 The design often carries a lot of good yearning and blessings. The entrance to the west gate is the only air inlet. We designed the front desk and the background image wall here. 背景是几面巨大的风帆,前台则是一个快艇的抽象造型,意指“寰盟东南亚设计中心”在此“扬帆起航”。 In the background are several huge sails, and the foreground is an abstract shape of a speedboat, which means that the "Huanmeng Southeast Asia Design Center" is "sailing sail" here.












整体格局,围绕共享空间理念进行创作。 The overall layout is created around the concept of shared space. 打破原有格局,缩小独立办公区域,扩大共享区域,形成共享核心区。 Break the original pattern, reduce the independent office area, expand the shared area, and form a shared core area. 打破边界,注重一步一景,充满变化和节奏。 Break boundaries, focus on one step at a time, full of change and rhythm.












建筑的形式营造自然村落。 The form of the building creates a natural village. 设计灵感源于自然,但不是自然,它是自然的浓缩和提炼。 Design inspiration comes from nature, but not nature, it is the concentration and refinement of nature. 以舞台化的设计手法,打造梦幻般的意境,虚拟结合现实,周边的墙体和顶面,以黑色作为底色,模糊边界,拓宽想象的空间。 Using stage-based design techniques to create a dreamlike artistic conception, combining virtual reality with reality, the surrounding walls and top surfaces use black as the background color to blur the boundaries and expand the space of imagination.














把自然大世界,拉到诗意的小舞台上面。 Pull the big natural world onto the small poetic stage. 照明设计,以点式照明为主,用展览的手法,呈现舞台效果。 The lighting design mainly focuses on point lighting, using exhibition techniques to present stage effects. 白色的房子,金色的麦子,在黑色的底色映衬下,形成色块状,脱离了原有的构成形态,把事物从具象中抽离,更为诗意。 The white house and the golden wheat, against the black background, form a block of color, which breaks away from the original structure and separates things from the concrete, making it more poetic.














灯光强调金色的麦田,白色的房子,使他们成为空间的主角。 The lights emphasize the golden wheat fields and the white houses, making them the protagonist of the space. 暖暖的色调拉近了人与人的距离感。 The warm tones narrowed the sense of distance between people.










中国是农业大国,农耕文化对我们历代都有很深远的意义,现代的都市,渐渐远离了土地和庄稼。 China is a big agricultural country, and farming culture has far-reaching significance to our past generations. Modern cities have gradually moved away from land and crops. 我们希望以一种秋收的景象来比喻丰收的美好,从而引起人内心深处的共鸣。 We hope to compare the beauty of a bumper harvest with a scene of autumn harvest, so as to arouse resonance in peoples hearts. 这是我们文化里自带的,也是基因里面有的。 This is inherent in our culture and in our genes.












而这种美好的比喻就是希望的开始,也是向往美好生活的助推器。 And this beautiful metaphor is the beginning of hope and a booster of yearning for a better life. 空间不只是为空间而存在,“生活不止眼前的苟且,还有诗和远方的田野”。 Space is not just for space. "Life is more than just the present, but also poetry and distant fields."


前台背景墙图纸 Front background wall drawings


整体平面布局图 Overall floor plan


项目名称:希望的田野(寰盟东南亚设计中心办公空间) Project Name: Field of Hope (Office Space of Huanmeng Southeast Asia Design Center) 设计主题:希望的田野 Design theme: Field of Hope 项目地址:云南省昆明市华洋家居广场 Project address: Huayang Furniture Plaza, Kunming City, Yunnan Province 项目面积:2000㎡ Project area: 2000㎡ 设计机构:长空创作 Design agency: Changkong Creation 联系邮箱:ynckcz@qq.com Contact email: ynckcz@qq.com 设计主创:张宝华 Designer: Zhang Baohua 设计团队:刘思唐 靖旭初 蒋应强 王春艺 李泉江 周林华 Design team: Liu Sitang, Jing Xuchu, Jiang Yingqiang, Wang Chunyi, Li Quanjiang, Zhou Linhua 项目摄影:靖旭初 Project Photography: Jing Xuchu 设计时间:2018年 Design time: 2018 竣工时间:2020年6月 Completion time: June 2020































