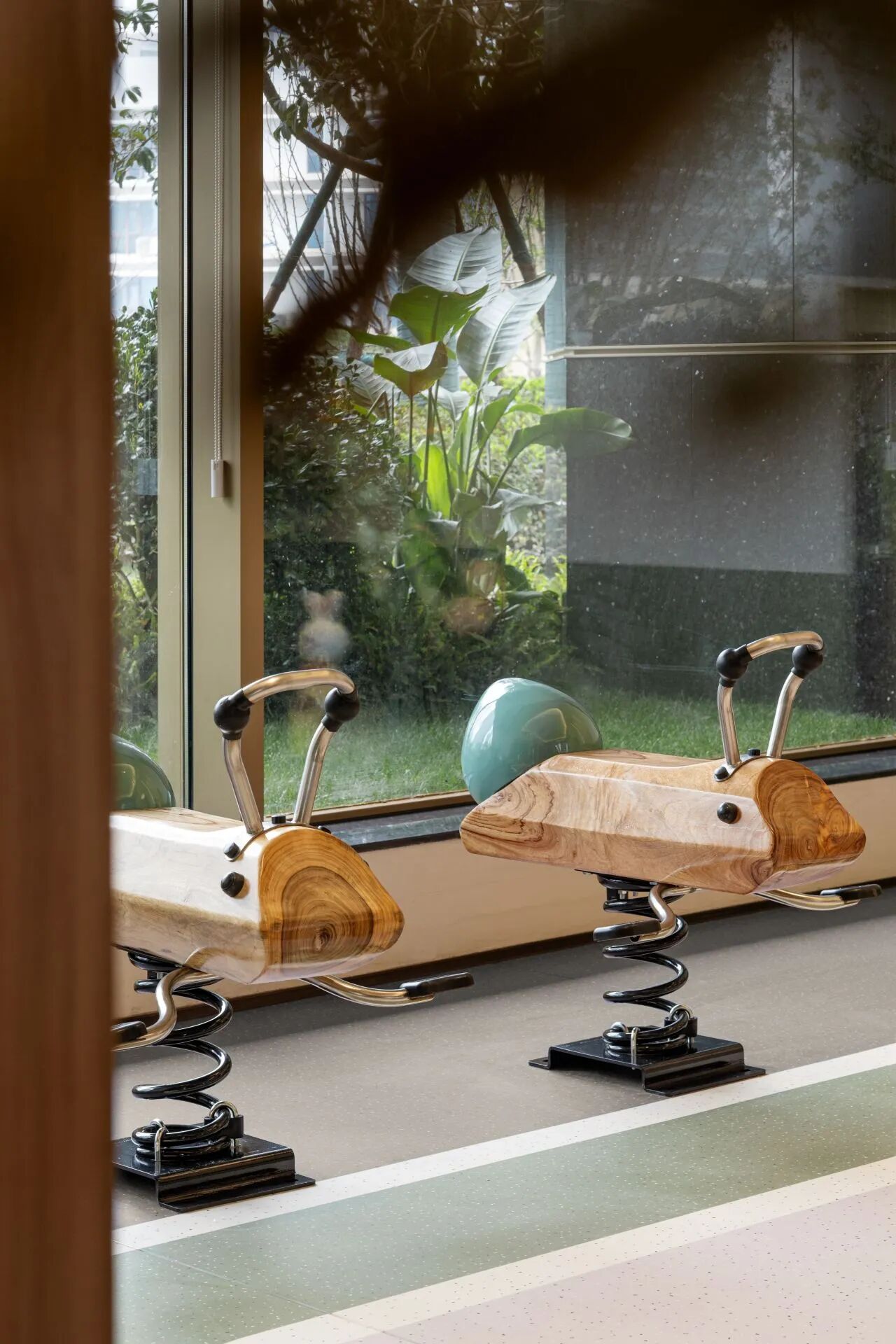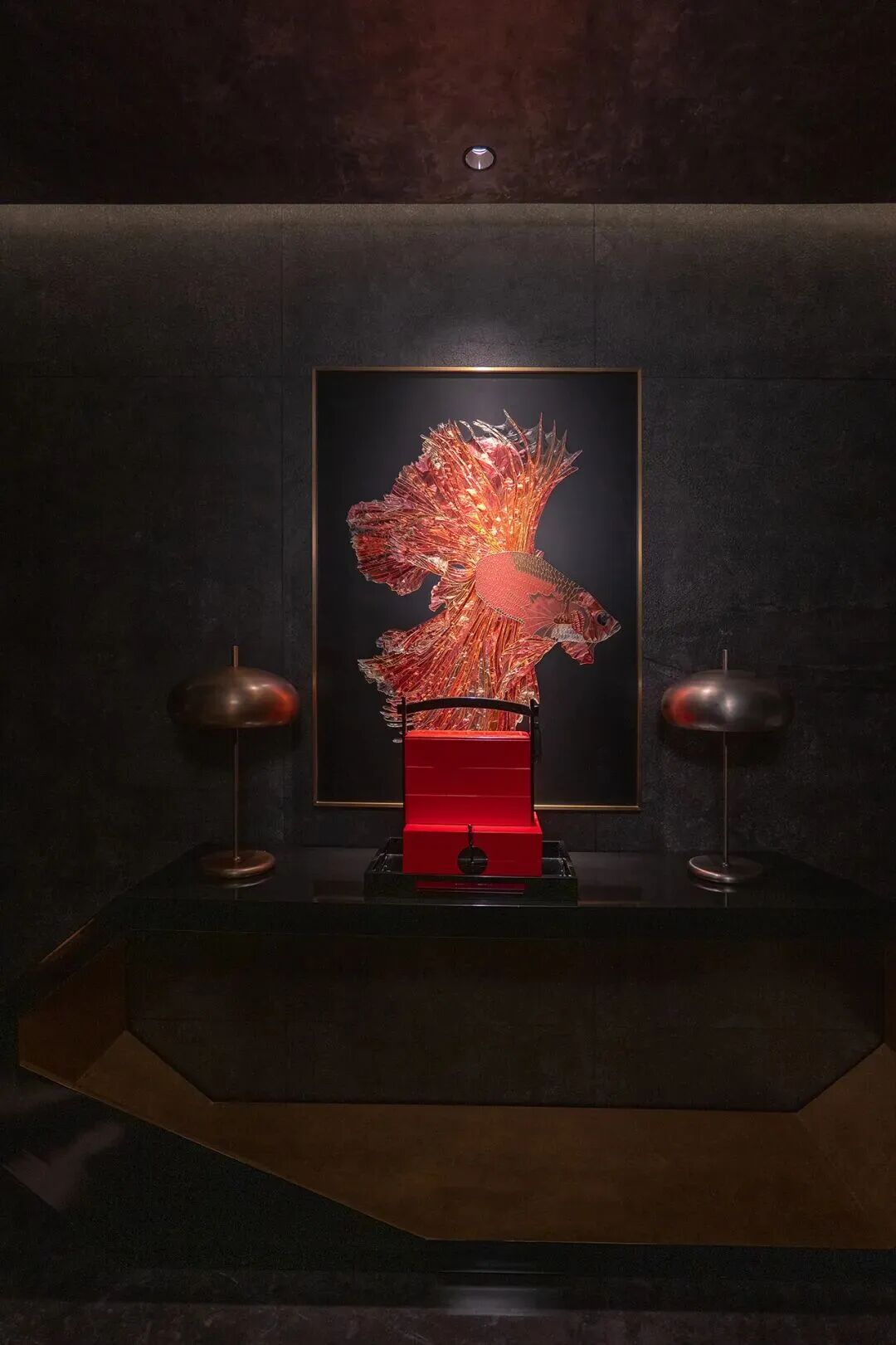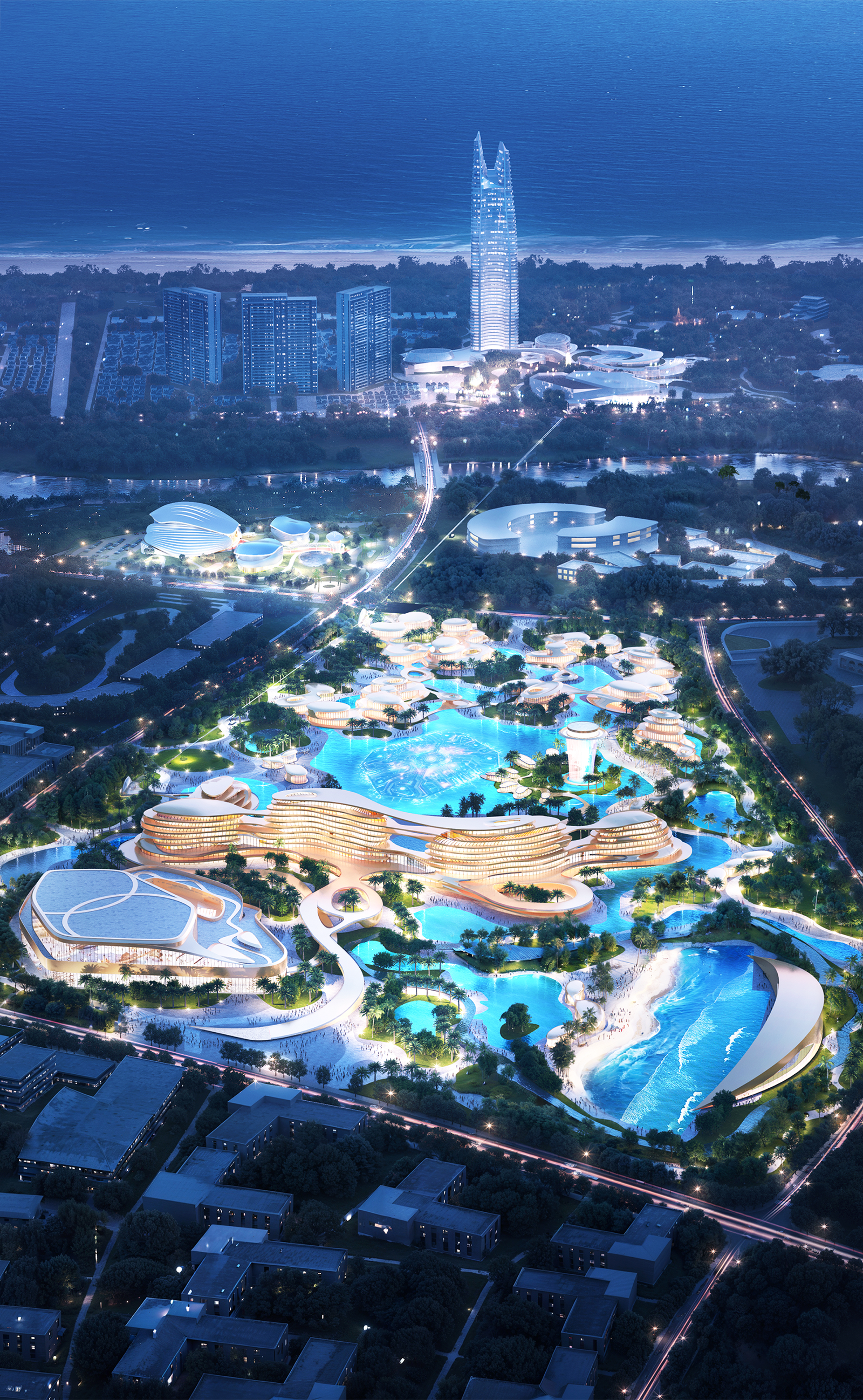融化在自然里 首
2020-11-08 22:05


这个项目的主要想法是创造一个像图书馆一样的公共空间,室内充满自然光和绿色植物,人们可以一起工作和学习,引发许多互动活动。
The main idea of this project is to create a public space like a library, which is full of natural light and green plants, where people can work and study together and initiate many interactive activities.








这所房子位于越南河内龙边区的一个街角。房主是一对年轻夫妇和两个小孩。核心家庭模式在当今越南社会非常流行。他们需要既能在家工作又能照顾孩子的地方。这鼓励设计师提出想法,以满足这种生活方式。
The house is located on a street corner in Vietnams Hanoi longbian district. The owner is a young couple and two children. The nuclear family model is very popular in todays Vietnamese society. They need a place where they can work from home and take care of their children. This encourages designers to come up with ideas to meet this lifestyle these days.










这栋房子有三层,公共空间位于二楼。二层的房间门和走廊的门设计成可以相邻打开,使这一层的活动循环起来,方便人们走动。书柜和家具都是随着这一流通而布置的,所以它的功能就像是房子里的一个小图书馆,人们可以选择自己的地方工作、学习或阅读最喜欢的书。父母也可以带着他们的孩子在餐桌上工作。
The house has three floors and public space is on the second floor. The door of the room on the second floor and the door of the corridor can be opened adjacent to each other, so that the activities of this floor can be recycled and people can walk around easily. Bookcase and furniture are arranged along with this circulation, so its function is like a small library in the house. People can choose their own place to work, study or read their favorite books. Parents can also take their children to work at the table.






通过在二楼安装一个空隙,在上面安装一个圆形顶灯,整个空间充满了自然光和周围的绿色植物。这个空间通过3层楼连接起来,唤起屋内的互动交流。
By installing a gap on the second floor and a circular ceiling lamp on it, the whole space is filled with natural light and surrounding green plants. The space is connected by three floors to evoke the interaction in the house.








通过在二楼安装一个空隙,在上面安装一个圆形顶灯,整个空间充满了自然光和周围的绿色植物。这个空间通过3层楼连接起来,唤起屋内的互动交流。
By installing a gap on the second floor and a circular ceiling lamp on it, the whole space is filled with natural light and surrounding green plants. The space is connected by three floors to evoke the interaction in the house.








餐厅客厅在一楼。自然光可以从顶灯通过空隙传到一楼。二层和三层的卧室都是面向屋顶的绿色阳台和花园设计的,所以它总能捕捉到新鲜空气的流动。
The dining room is on the first floor. Natural light can be transmitted from the ceiling lamp through the gap to the first floor. The bedrooms on the second and third floors are designed with green balconies and gardens facing the roof, so they always capture the flow of fresh air.






屋顶上的花园,业主喜欢照顾它的地方,有助于保护房子免受阳光直射。立面设计有许多椭圆形的洞,可以吸收自然光,同时保证房子的安全。傍晚,从阳台和屋顶花园里,透过这些洞和绿叶,屋内的光线使街角温暖而活泼。
The garden on the roof, where owners like to take care of it, helps protect the house from direct sunlight. The facade design has many oval holes, which can absorb natural light and ensure the safety of the house. In the evening, from the balcony and roof garden, through these holes and green leaves, the light in the house makes the street corner warm and lively.
Picassos house


“毕加索之家”是一个将每一平方英寸的可用空间变成实用空间的项目。室内室外交互作为项目设计的基础,在尤卡坦半岛上使用的区域材料和纹理提供了一种身份感。
Picasso house is a project to turn every square inch of available space into practical space. As the basis of the project design, the regional materials and textures used on the Yucatan Peninsula provide a sense of identity.










整个家庭的灯光颜色都被用来将小空间变成一个感觉宽敞和诱人的空间。这些白色的地板能保持明亮的色彩,使空间保持清新。植物和天然木材的口音增加了放松和舒适的感觉。
The lighting colors of the whole family are used to turn the small space into a spacious and attractive space. These white floors can maintain bright colors and keep the space fresh. Plant and natural wood accents add a sense of relaxation and comfort.








那些第一次进入毕加索之家的人会发现客厅和一个双高楼梯,通向两个卧室中的第一个。这个房间有一个壁橱、浴室和一个小露台,可以俯视游泳池,这间房子的名字就在这里,因为里面陈列着艺术家帕勃罗·毕加索的艺术品。
Those who enter Picassos home for the first time will find the living room and a double staircase leading to the first of the two bedrooms. This room has a closet, bathroom and a small terrace overlooking the swimming pool. The name of the house is here because it displays the works of art by artist Pablo Picasso.


沿着楼梯往下走,你可能会注意到它的双重功能,因为它也被用作一个小图书馆。上面悬挂着一幅墨西哥艺术家大卫·塞拉诺的画。在进入厨房之前,可以找到一个带有化妆间、储藏室和洗衣站的服务区。
Walking down the stairs, you may notice its dual function, because it is also used as a small library. There is a painting by Mexican artist David Serrano. Before entering the kitchen, you can find a service area with a dressing room, a storage room and a laundry station.






旁边是冰箱的壁龛。白色石英厨房柜台被设置在手工面砖的后挡板上。在台面对面,一张小木桌和两把椅子面向外面的露台和游泳池。
Next to it is the niche of the refrigerator. The white quartz kitchen counter is set on the back panel of handmade tiles. On the opposite side of the table, a small wooden table and two chairs face the terrace and swimming pool outside.


主天井被石墙环绕,植被茂盛。竹节既为炎热日子创造完美的氛围,也为进入这里的人介绍室外和室内的关系,这是毕加索卡萨设计的核心。
The main patio is surrounded by stone walls and the vegetation is lush. The bamboo Festival not only creates the perfect atmosphere for hot days, but also introduces the relationship between outdoor and indoor for people who enter here, which is the core of bigasso Casas design.








一个木制的甲板漂浮在池水上,朝向主卧室的方向,一个充满活力的吊床优雅地摆动着,迎接着客人。
A wooden deck floats on the pool, facing the master bedroom, and a vibrant hammock swings gracefully to greet guests.




主卧的天花板很高,充满自然光,通风良好,所有这些都使空间感觉比实际更大。浴室的面砖设计与整个房间的面砖设计相同,浴室内有一个小花园,与淋浴和梳妆台相互作用。在植被和自然元素的环绕下,毕加索将室内与室外融为一体,形成了一个轻松而精致的空间。
The master bedroom has a high ceiling, natural light and good ventilation, all of which make the space feel bigger than it really is. The tile design of the bathroom is the same as that of the whole room. There is a small garden in the bathroom that interacts with the shower and dresser.
Surrounded by vegetation and natural elements, Picasso integrates indoor and outdoor, forming a relaxed and exquisite space.































