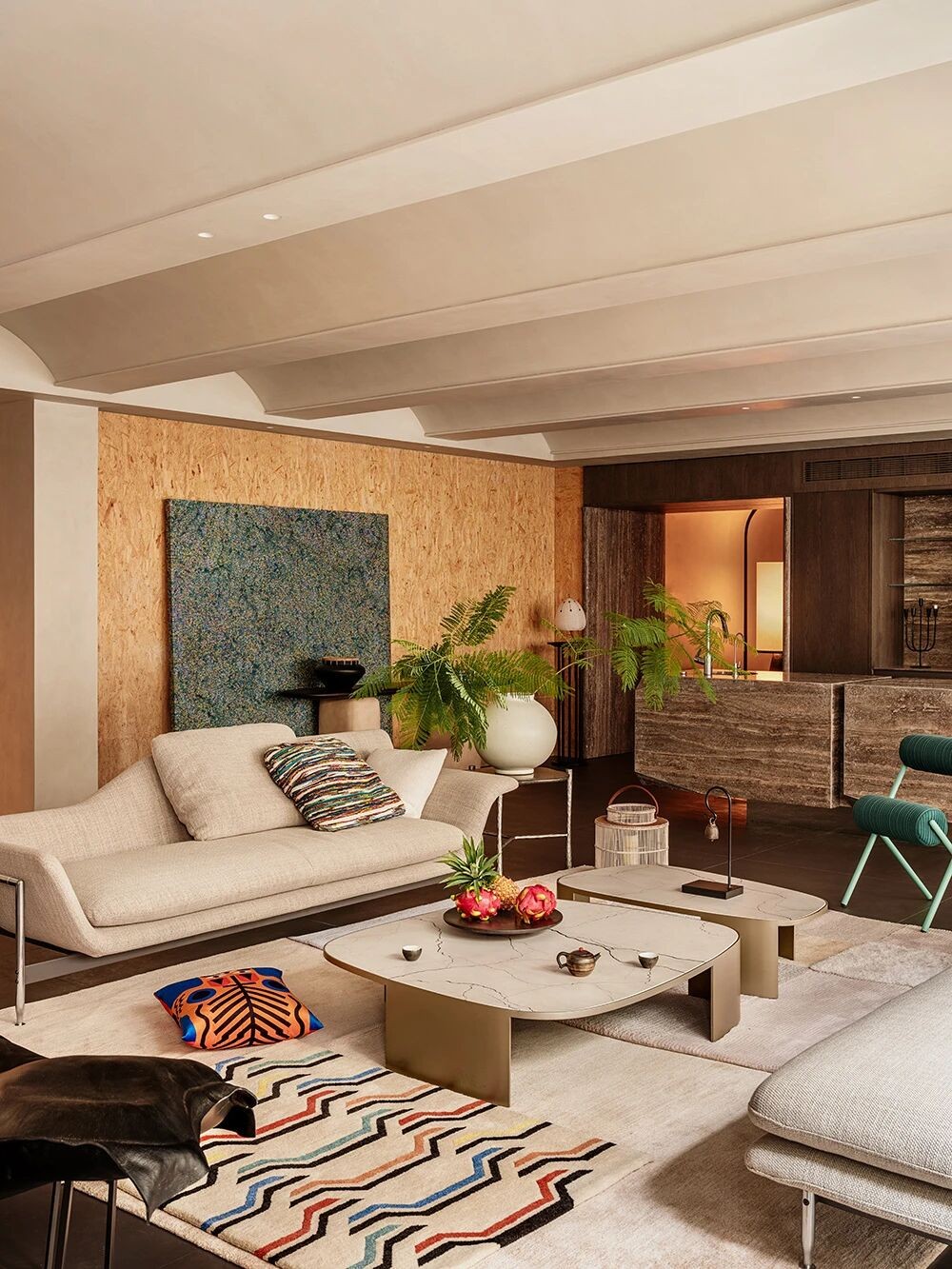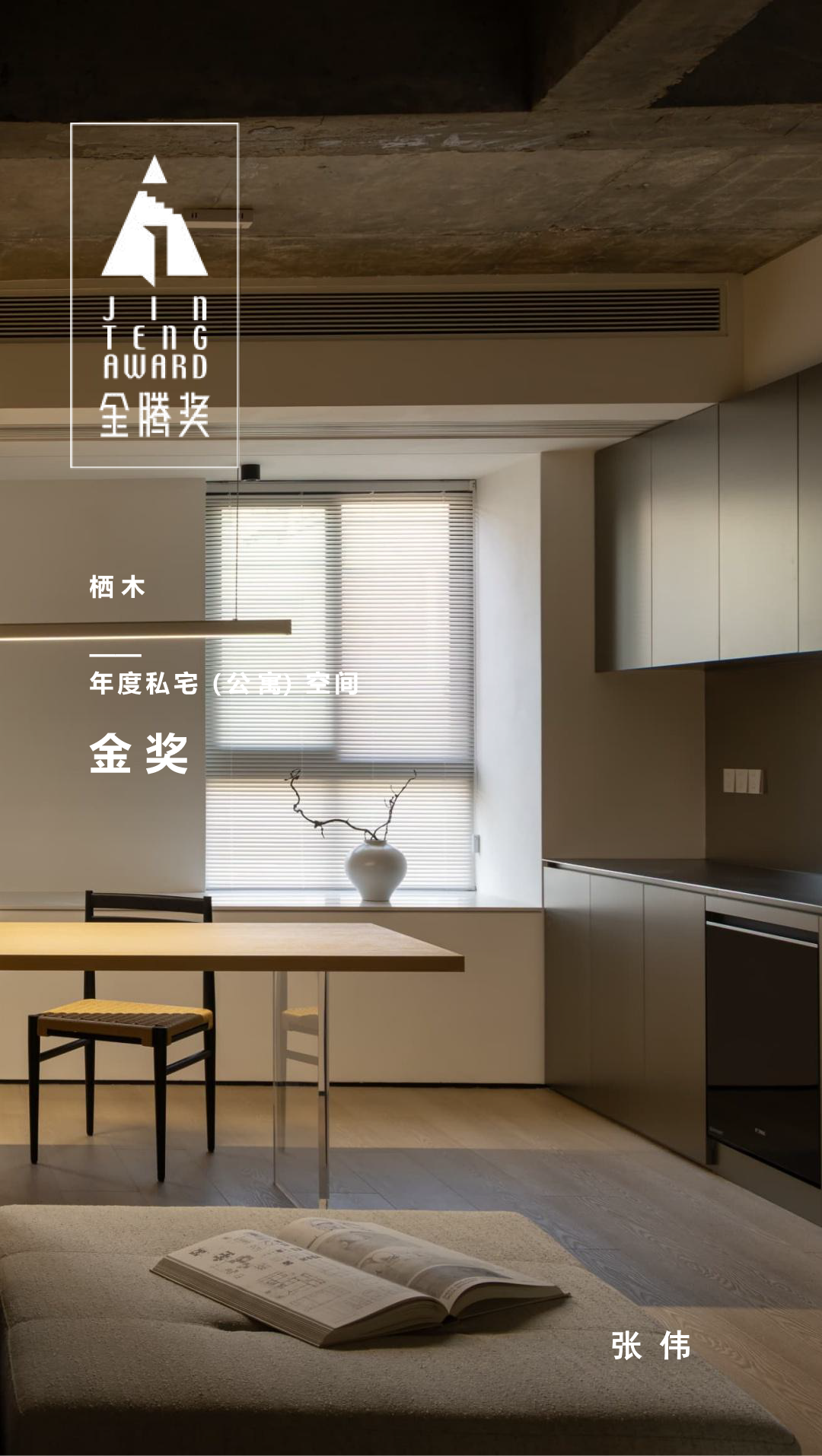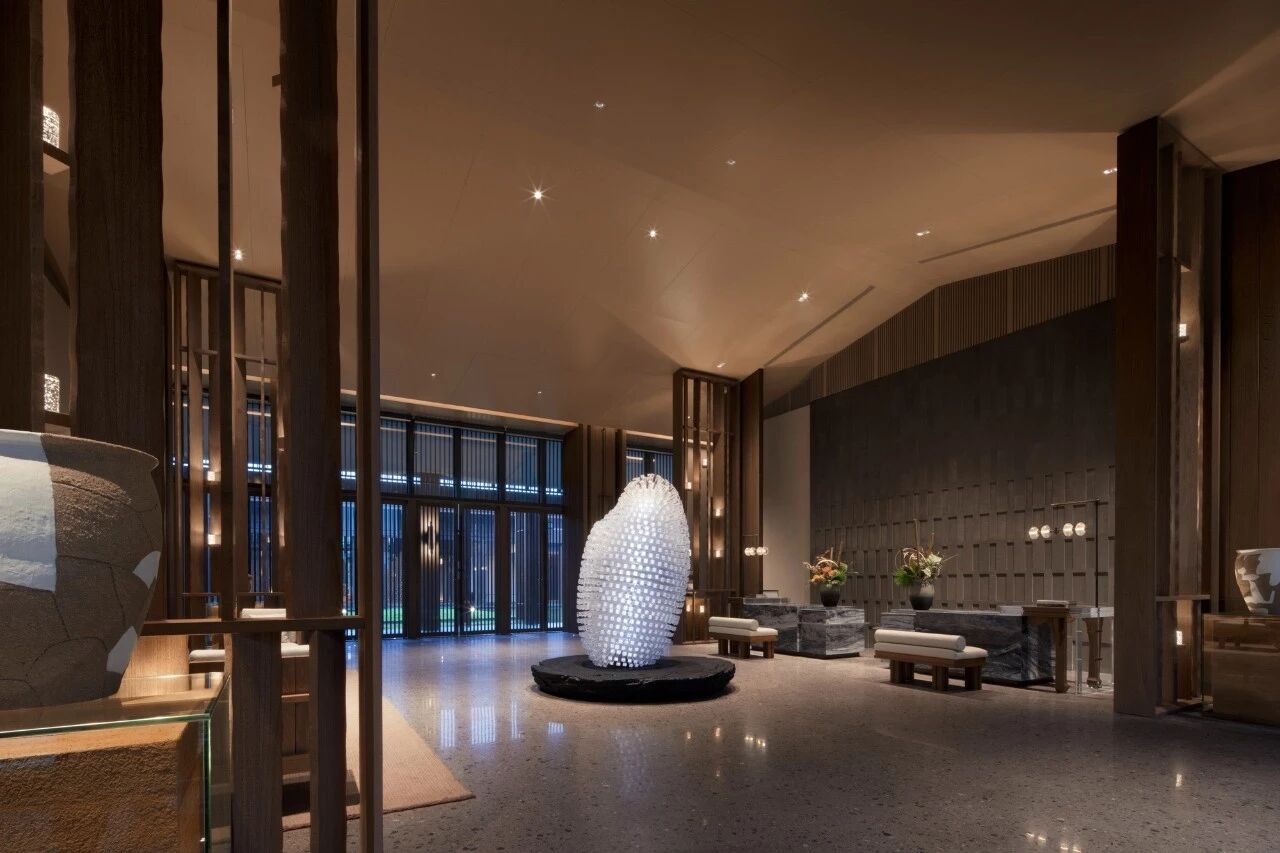新作 印度Maya Somaiya图书馆:可上人红砖拱顶 Sameep Padora - Associates 首
2020-11-06 14:01


△ 建筑外观 ©Edmund Sumner
Sameep Padora - Associates
本文文字由设计单位提供。
项目位于马哈拉施特拉邦农村的一所学校里,处于学校现有建筑与边界之间的线形场地内,故而它的形体被界定。建筑内部作学习使用,屋顶可以玩耍,适合儿童使用。我们希望图书馆建筑可以成为地面的延伸,儿童活动将成为景观的一部分。即便当地教学资源有限,我们亦需要这样一处足够吸引人的场所。
The site chosen for this small addition of a children’s library within a school in rural Maharashtra, was a sliver between existing buildings and the school boundary, a site that almost implied a linear building footprint to adjust the program for the chosen site.
Alluding to the impetus that children have towards landscape over a building we imagined the library building to be a formal extension of the ground plane. A place inside for study and a place above for play. With the limited teaching resources available in the larger vicinity we needed the inspiring spatial experience to be a magnet to attract students and hopefully other residents from the nearby settlements after school hours.




△ 建筑外观 ©Edmund Sumner
该建筑的智能化某种程度上受校园测地线结构启发。通过对从混凝土外壳到砖拱顶几种可能材料配置的分析,
我们被16世纪加泰罗尼亚瓷砖拱库的材料效率吸引。并
在该项目特定的场地条件下,使用ETH
开发的“犀牛VAULT”造型插件
阐明该建筑的砖拱结构形式。
On our first visit to the site it was interesting to see Geodesic structures built by an engineer for a few of the school buildings, we were somewhat encouraged by this to pursue a project that followed from a construction intelligence. We hence parsed through several possible material configurations ranging from concrete shells to brick vaults for building this ‘architectural landscape’. At this point we were captivated by the material efficiencies of the Catalan tile vault from the 16th century, it’s use by Gustavino in the early 19th century and finally the incredible details from the work of Eladio Dieste from the mid-twentieth century. While working with the specific site condition we used Rhino Vault developed by the Block Research Group at the ETH to articulate a pure compression form for the project.




Sameep Padora - Associates




△ 可上人屋顶 ©Edmund Sumner
图书馆位于学生日常活动流线的交叉口,可由多个方向进入,并在经过时接触到书籍。
The library lies at the intersection of a student’s daily routine it became a pavilion accessed from multiple sides with students potentially engaging with books while traversing through the library or over it.


△ 流线分析 ©Sameep Padora - Associates


△ 室内空间 ©Edmund Sumner


图书馆内部由不同空间和座位区组成,空间边缘的小凳区可用于即时讨论,中心区域的桌凳组合用于合作学习。自结构模数窗格由稳定性与经济性兼具的条纹型材质构成。
The library interior has varied spatial - seating systems, a floor stool system towards the edges for a more intimate study area and towards the centre, tables and stools for collaborative study. The self-structured window bays are striated profiles for increased stability with economical window section sizes.






△ 室内空间 ©Edm
我们在砖瓦材料和建筑效率方面的努力,旨在利用该实践所处的全球知识网络,促进区域建造技术的发展。
Our effort to search for a material and construction efficiency in brick tile looked to leverage the networks of knowledge that our practices are situated in, allowing us to enrich the regional or local through the extended capacities of the global. In using principles ranging from the Catalan Tile Vaulting sytem to the compression ring detail from the work of Eladio Dieste in Uruguay, to using a form finding software plug -in made in Switzerland the library is a resultant of not only lessons learnt from various geographic locations but also various lessons through time/history.


Sameep Padora - Associates




Sameep Padora - Associates






△ 总平面图 ©Sameep Padora - Associates


△ 地面层平面图 ©Sameep Padora - Associates


△ 立面图 ©Sameep Padora - Associates


△ 剖面图 ©Sameep Padora - Associates
Name and site of the project:
Maya Somaiya Library, Sharda School. Kopergaon, Maharashtra, India.
Architects:
Sameep Padora - Associates
Design team:
Vami Seth Koticha, Archita Banerjee, Manasi Punde, Aparna Dhareshwar
Structural engineering
Foundation Design: Sameer Sawant
Superstructure: Rhino Vault, Vivek Garg
Unique Concrete : Rajesh Murkar, Milind Naik
Site Supervision:
Zubair Kachawa
Somaiya Vidyavihar
Total floor area:
5750 square feet
Design phase: May 2014 - November 2015
Construction phase:
August 2017- May 2018
Super Structure: 20mm thick Brick Tile
Flooring: Kota Stone
Windows: Aluminium, Wood, Glass
Furniture: Pre-laminated Wood Ply
Sameep Padora - Associates































